Гостиная в стиле ретро с стандартным камином – фото дизайна интерьера
Сортировать:
Бюджет
Сортировать:Популярное за сегодня
1 - 20 из 4 621 фото

Custom built-ins designed to hold a record collection and library of books. The fireplace got a facelift with a fresh mantle and tile surround.
На фото: большая открытая гостиная комната в стиле ретро с с книжными шкафами и полками, белыми стенами, полом из керамогранита, стандартным камином, фасадом камина из плитки, телевизором на стене и черным полом
На фото: большая открытая гостиная комната в стиле ретро с с книжными шкафами и полками, белыми стенами, полом из керамогранита, стандартным камином, фасадом камина из плитки, телевизором на стене и черным полом

The cozy Mid Century Modern family room features an original stacked stone fireplace and exposed ceiling beams. The bright and open space provides the perfect entertaining area for friends and family. A glimpse into the adjacent kitchen reveals walnut barstools and a striking mix of kitchen cabinet colors in deep blue and walnut.
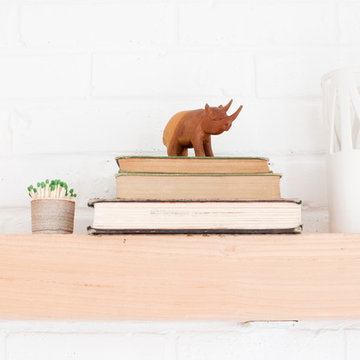
Wall paint: Simply White, Benjamin Moore
Design: Annabode + Co
Photo: Allie Crafton © 2016 Houzz
Идея дизайна: открытая гостиная комната среднего размера в стиле ретро с белыми стенами, светлым паркетным полом, стандартным камином и фасадом камина из кирпича без телевизора
Идея дизайна: открытая гостиная комната среднего размера в стиле ретро с белыми стенами, светлым паркетным полом, стандартным камином и фасадом камина из кирпича без телевизора

Источник вдохновения для домашнего уюта: парадная, открытая гостиная комната среднего размера в стиле ретро с стандартным камином, фасадом камина из камня, белыми стенами и полом из сланца без телевизора

This is a basement renovation transforms the space into a Library for a client's personal book collection . Space includes all LED lighting , cork floorings , Reading area (pictured) and fireplace nook .

contemporary home design for a modern family with young children offering a chic but laid back, warm atmosphere.
Идея дизайна: большая открытая гостиная комната в стиле ретро с белыми стенами, бетонным полом, стандартным камином, фасадом камина из металла, серым полом и сводчатым потолком без телевизора
Идея дизайна: большая открытая гостиная комната в стиле ретро с белыми стенами, бетонным полом, стандартным камином, фасадом камина из металла, серым полом и сводчатым потолком без телевизора

Warm, light, and inviting with characteristic knot vinyl floors that bring a touch of wabi-sabi to every room. This rustic maple style is ideal for Japanese and Scandinavian-inspired spaces.

This walnut screen wall seperates the guest wing from the public areas of the house. Adds a lot of personality without being distracting or busy.
Источник вдохновения для домашнего уюта: огромная открытая гостиная комната в стиле ретро с белыми стенами, паркетным полом среднего тона, стандартным камином, фасадом камина из кирпича, телевизором на стене, сводчатым потолком и деревянными стенами
Источник вдохновения для домашнего уюта: огромная открытая гостиная комната в стиле ретро с белыми стенами, паркетным полом среднего тона, стандартным камином, фасадом камина из кирпича, телевизором на стене, сводчатым потолком и деревянными стенами
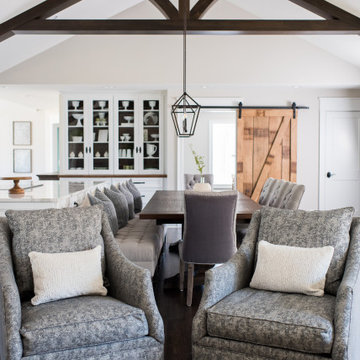
Our Indianapolis design studio designed a gut renovation of this home which opened up the floorplan and radically changed the functioning of the footprint. It features an array of patterned wallpaper, tiles, and floors complemented with a fresh palette, and statement lights.
Photographer - Sarah Shields
---
Project completed by Wendy Langston's Everything Home interior design firm, which serves Carmel, Zionsville, Fishers, Westfield, Noblesville, and Indianapolis.
For more about Everything Home, click here: https://everythinghomedesigns.com/
To learn more about this project, click here:
https://everythinghomedesigns.com/portfolio/country-estate-transformation/
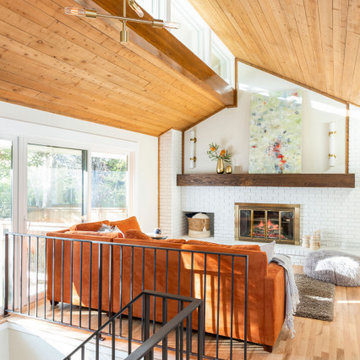
Идея дизайна: открытая гостиная комната среднего размера в стиле ретро с белыми стенами, светлым паркетным полом, стандартным камином и фасадом камина из кирпича без телевизора
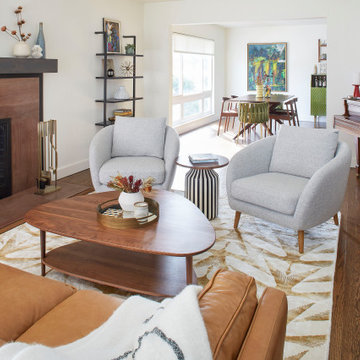
We had a big, bright open space to work with. We went with neutral colors, a statement leather couch and a wool rug from CB2 with colors that tie in the other colors in the room. The fireplace mantel is custom from Sawtooth Ridge on Etsy. More art from Lost Art Salon in San Francisco and accessories from the clients travels on the bookshelf from S=CB2.
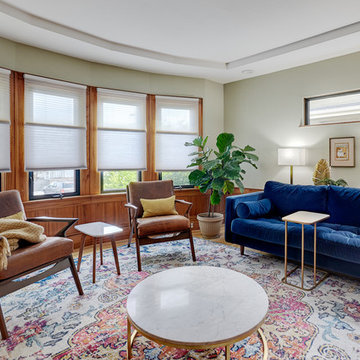
This San Francisco home had beautifully restored interior details, including curved window walls, wood wainscoting, and an arched fireplace. We furnished it with a blend of modern and traditional pieces to express the minimal and laid-back feel desired by our clients.
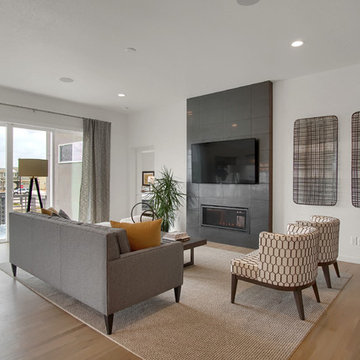
Great room with linear gas fireplace with floor to ceiling tile surround and hardwood flooring. Large sliding glass door opens to the rear deck.
Свежая идея для дизайна: огромная открытая гостиная комната в стиле ретро с белыми стенами, светлым паркетным полом, стандартным камином, фасадом камина из плитки, телевизором на стене и бежевым полом - отличное фото интерьера
Свежая идея для дизайна: огромная открытая гостиная комната в стиле ретро с белыми стенами, светлым паркетным полом, стандартным камином, фасадом камина из плитки, телевизором на стене и бежевым полом - отличное фото интерьера
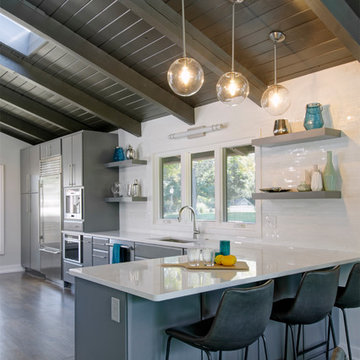
Mid-Century Modern Living Room- white brick fireplace, paneled ceiling, spotlights, blue accents, sliding glass door, wood floor
Идея дизайна: открытая гостиная комната среднего размера в стиле ретро с темным паркетным полом, коричневым полом, белыми стенами, стандартным камином и фасадом камина из кирпича
Идея дизайна: открытая гостиная комната среднего размера в стиле ретро с темным паркетным полом, коричневым полом, белыми стенами, стандартным камином и фасадом камина из кирпича

Mid Century Modern living family great room in an open, spacious floor plan
Пример оригинального дизайна: большая открытая гостиная комната в стиле ретро с бежевыми стенами, светлым паркетным полом, стандартным камином, фасадом камина из кирпича, телевизором на стене и ковром на полу
Пример оригинального дизайна: большая открытая гостиная комната в стиле ретро с бежевыми стенами, светлым паркетным полом, стандартным камином, фасадом камина из кирпича, телевизором на стене и ковром на полу
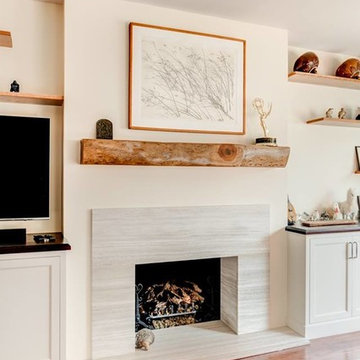
Updated family room with stone fireplace surround, wood floating shelving and a wooden mantel.
На фото: изолированная гостиная комната среднего размера в стиле ретро с бежевыми стенами, паркетным полом среднего тона, стандартным камином, фасадом камина из камня и телевизором на стене с
На фото: изолированная гостиная комната среднего размера в стиле ретро с бежевыми стенами, паркетным полом среднего тона, стандартным камином, фасадом камина из камня и телевизором на стене с
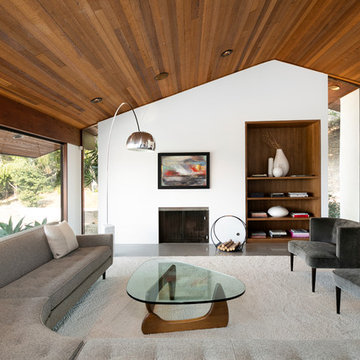
Стильный дизайн: открытая гостиная комната в стиле ретро с с книжными шкафами и полками, белыми стенами, бетонным полом, стандартным камином и ковром на полу без телевизора - последний тренд
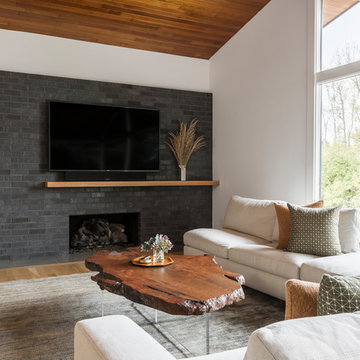
Photo credit: Rafael Soldi
Свежая идея для дизайна: гостиная комната в стиле ретро с стандартным камином и ковром на полу - отличное фото интерьера
Свежая идея для дизайна: гостиная комната в стиле ретро с стандартным камином и ковром на полу - отличное фото интерьера

The original masonry fireplace, with brick veneer and floating steel framed hearth. The hearth was re-surfaced with a concrete, poured in place counter material. Low voltage, MR-16 recessed lights accent the fireplace and artwork. A small sidelight brings natural light in to wash the brick fireplace as well. Photo by Christopher Wright, CR
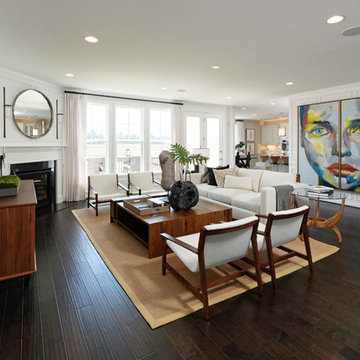
На фото: большая парадная, открытая гостиная комната в стиле ретро с белыми стенами, полом из винила, стандартным камином, фасадом камина из штукатурки, отдельно стоящим телевизором, коричневым полом и ковром на полу
Гостиная в стиле ретро с стандартным камином – фото дизайна интерьера
1

