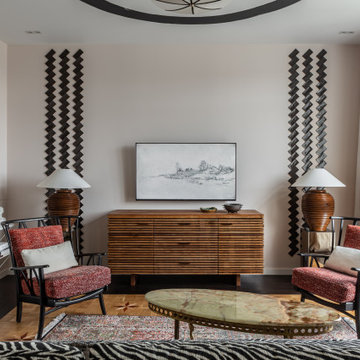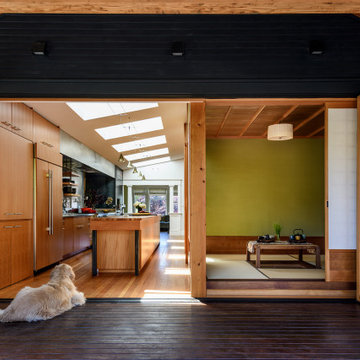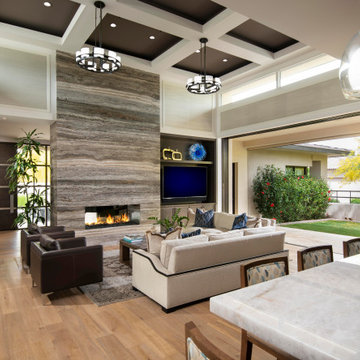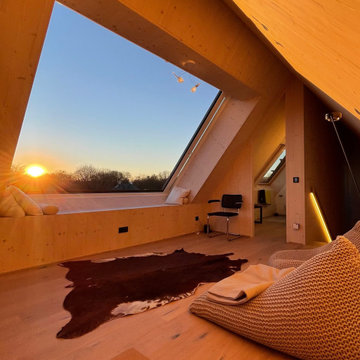Гостиная в современном стиле – фото дизайна интерьера
Сортировать:
Бюджет
Сортировать:Популярное за сегодня
121 - 140 из 645 509 фото
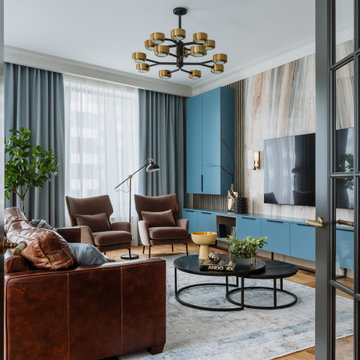
Источник вдохновения для домашнего уюта: большая гостиная комната в современном стиле с паркетным полом среднего тона, зоной отдыха и бежевым полом
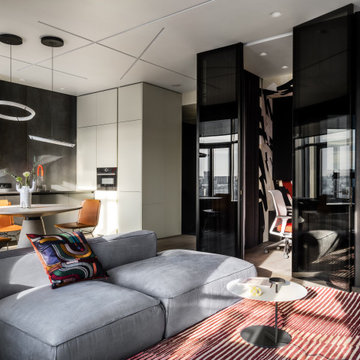
We made a design project and completed the interior. We prepared the estimate and fixed the price for the completion in the stage of designing, therefore the price hadn’t changed during the repair process. We designed the cabinet furniture specially for this apartment. We design interiors of homes and apartments worldwide. If you need well-thought and aesthetical interior, submit a request on the website.
Find the right local pro for your project

Источник вдохновения для домашнего уюта: гостиная комната в современном стиле с белыми стенами, стандартным камином, телевизором на стене, серым полом, балками на потолке и сводчатым потолком

Photography by Michael. J Lee Photography
Пример оригинального дизайна: парадная, открытая гостиная комната среднего размера в современном стиле с серыми стенами, ковровым покрытием, стандартным камином, фасадом камина из камня, серым полом и обоями на стенах
Пример оригинального дизайна: парадная, открытая гостиная комната среднего размера в современном стиле с серыми стенами, ковровым покрытием, стандартным камином, фасадом камина из камня, серым полом и обоями на стенах

Builder: Mike Schaap Builders
Photographer: Ashley Avila Photography
Both chic and sleek, this streamlined Art Modern-influenced home is the equivalent of a work of contemporary sculpture and includes many of the features of this cutting-edge style, including a smooth wall surface, horizontal lines, a flat roof and an enduring asymmetrical appeal. Updated amenities include large windows on both stories with expansive views that make it perfect for lakefront lots, with stone accents, floor plan and overall design that are anything but traditional.
Inside, the floor plan is spacious and airy. The 2,200-square foot first level features an open plan kitchen and dining area, a large living room with two story windows, a convenient laundry room and powder room and an inviting screened in porch that measures almost 400 square feet perfect for reading or relaxing. The three-car garage is also oversized, with almost 1,000 square feet of storage space. The other levels are equally roomy, with almost 2,000 square feet of living space in the lower level, where a family room with 10-foot ceilings, guest bedroom and bath, game room with shuffleboard and billiards are perfect for entertaining. Upstairs, the second level has more than 2,100 square feet and includes a large master bedroom suite complete with a spa-like bath with double vanity, a playroom and two additional family bedrooms with baths.

Modern Living Room
Источник вдохновения для домашнего уюта: открытая гостиная комната среднего размера в современном стиле с белыми стенами, телевизором на стене, серым полом и деревянными стенами
Источник вдохновения для домашнего уюта: открытая гостиная комната среднего размера в современном стиле с белыми стенами, телевизором на стене, серым полом и деревянными стенами

Пример оригинального дизайна: парадная, изолированная гостиная комната среднего размера в современном стиле с белыми стенами, стандартным камином, фасадом камина из металла и скрытым телевизором
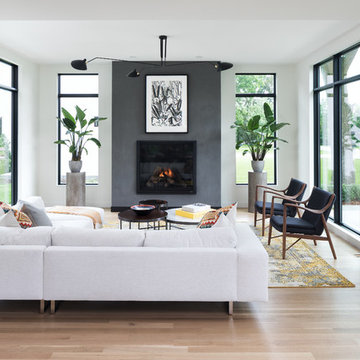
Landmark Photography
На фото: парадная, изолированная гостиная комната в современном стиле с белыми стенами, светлым паркетным полом, стандартным камином и бежевым полом
На фото: парадная, изолированная гостиная комната в современном стиле с белыми стенами, светлым паркетным полом, стандартным камином и бежевым полом

This couple purchased a second home as a respite from city living. Living primarily in downtown Chicago the couple desired a place to connect with nature. The home is located on 80 acres and is situated far back on a wooded lot with a pond, pool and a detached rec room. The home includes four bedrooms and one bunkroom along with five full baths.
The home was stripped down to the studs, a total gut. Linc modified the exterior and created a modern look by removing the balconies on the exterior, removing the roof overhang, adding vertical siding and painting the structure black. The garage was converted into a detached rec room and a new pool was added complete with outdoor shower, concrete pavers, ipe wood wall and a limestone surround.
Living Room Details:
Two-story space open to the kitchen features a cultured cut stone fireplace and wood niche. The niche exposes the existing stone prior to the renovation.
-Large picture windows
-Sofa, Interior Define
-Poof, Luminaire
-Artwork, Linc Thelen (Oil on Canvas)
-Sconces, Lighting NY
-Coffe table, Restoration Hardware
-Rug, Crate and Barrel
-Floor lamp, Restoration Hardware
-Storage beneath the painting, custom by Linc in his shop.
-Side table, Mater
-Lamp, Gantri
-White shiplap ceiling with white oak beams
-Flooring is rough wide plank white oak and distressed
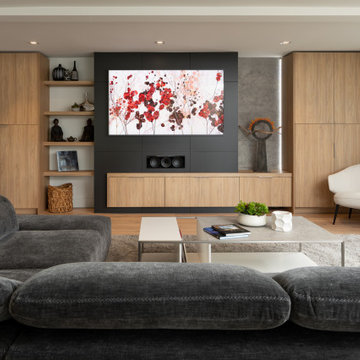
Источник вдохновения для домашнего уюта: гостиная комната в современном стиле

Anice Hoachlander, Judy Davis; HDPhoto
На фото: гостиная комната:: освещение в современном стиле с с книжными шкафами и полками, белыми стенами, светлым паркетным полом, стандартным камином и фасадом камина из камня
На фото: гостиная комната:: освещение в современном стиле с с книжными шкафами и полками, белыми стенами, светлым паркетным полом, стандартным камином и фасадом камина из камня
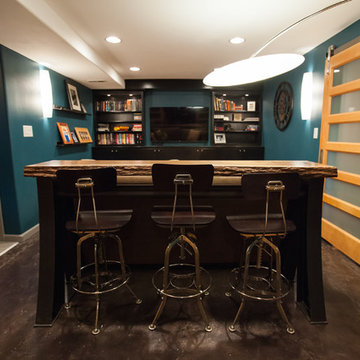
Debbie Schwab Photography
Идея дизайна: маленький изолированный домашний кинотеатр в современном стиле с синими стенами, бетонным полом, телевизором на стене и коричневым полом для на участке и в саду
Идея дизайна: маленький изолированный домашний кинотеатр в современном стиле с синими стенами, бетонным полом, телевизором на стене и коричневым полом для на участке и в саду
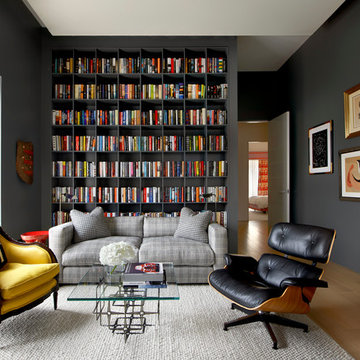
Library
Interiors: Britt Taner Design
Photography: Tony Soluri Photography
Пример оригинального дизайна: изолированная гостиная комната в современном стиле с с книжными шкафами и полками, серыми стенами, светлым паркетным полом и ковром на полу
Пример оригинального дизайна: изолированная гостиная комната в современном стиле с с книжными шкафами и полками, серыми стенами, светлым паркетным полом и ковром на полу

На фото: большая изолированная комната для игр в современном стиле с синими стенами, ковровым покрытием, телевизором на стене и разноцветным полом без камина
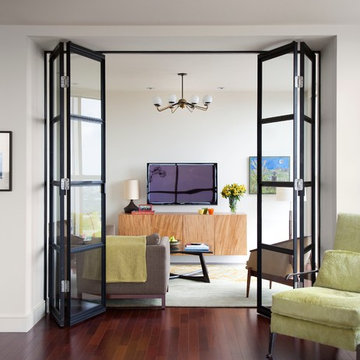
Ryann Ford
На фото: изолированная гостиная комната в современном стиле с ковром на полу с
На фото: изолированная гостиная комната в современном стиле с ковром на полу с
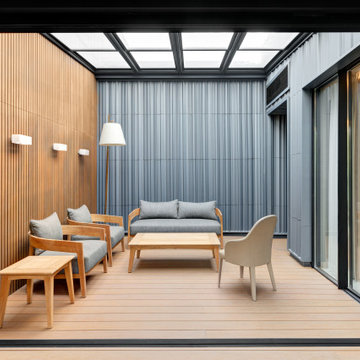
For millennia, humanity has looked to the natural world for inspiration, crafting architectural marvels that mirrored the grandeur of mountains, the soaring grace of trees, and the openness of the sky. From the light-drenched temples of ancient Greece to the sky-piercing Gothic cathedrals, our built environments have always reflected a profound connection with the natural world. Today, this dialogue takes a new form - biophilic design. This philosophy transcends mere aesthetics, aiming to create a profound shift in how we experience interior spaces. Biophilic design seeks to seamlessly weave elements of nature into our homes and workplaces, fostering a deep connection with the environment and nurturing our well-being. In this article, Ar. Sumit Dhawan, Founder and Principal Architect of Cityspace’ 82 Architects, talks about the key strategies to embracing nature in architectural design.
Harnessing the Power of Natural Light
Natural light is a significant aspect of biophilic design. Optimal daylight helps in regulating our circadian rhythms, impacting sleep patterns and energy levels. When designing a space, prioritise maximising natural light. Utilise large windows, skylights, or light tubes to draw in daylight. Strategically placed mirrors can further enhance the effect, bouncing light deeper into a room. Consider furniture placement to avoid blocking windows and opt for light-coloured walls and flooring to create a sense of openness.
Weaving Nature's Materials into the Design
Surrounding ourselves with natural materials fosters a sense of calm and connection to the outdoors. Wood, stone, bamboo, and even elements like woven rattan or cork bring a touch of the organic world indoors. Wood textures offer warmth and visual interest, while stone adds a touch of grounding stability. Consider incorporating these materials through furniture, flooring, wall accents, or even decorative objects. The raw beauty of natural materials fosters a sense of connection with the natural world, creating a more serene and inviting atmosphere.
Bringing the Greenery Indoors
Plants are not merely decorative elements in biophilic design; they are active contributors to a healthy and vibrant space. Houseplants not only purify the air but also reduce stress and boost mood. Strategically placed greenery adds pops of color and life to a room. Hanging plants, potted succulents on windowsills, or a strategically placed indoor tree can breathe new life into a space. For those with limited space or sunlight, there are a growing number of low-maintenance and shade-tolerant plants that can thrive indoors.
Blurring the Lines Between Inside and Out
Biophilic design aspires to create a seamless flow between the built environment and the outdoors. Large windows that showcase natural landscapes, operable doors that open onto patios or gardens, and the use of natural materials that echo the surrounding environment all contribute to this effect. Strategic use of water features, like fountains or reflecting pools, can add a touch of tranquillity and the soothing sounds of nature. When possible, incorporate outdoor living spaces like balconies, terraces, or courtyards, creating an extension of the interior living area and maximising opportunities to connect with the natural world.
By embracing these strategies, we can transform our interior spaces into sanctuaries that celebrate nature's beauty and enhance our well-being. Biophilic design is not just a trend; it's a conscious movement towards creating a more harmonious and restorative relationship between humanity and the natural world, one thoughtfully designed space at a time.
Гостиная в современном стиле – фото дизайна интерьера
7


