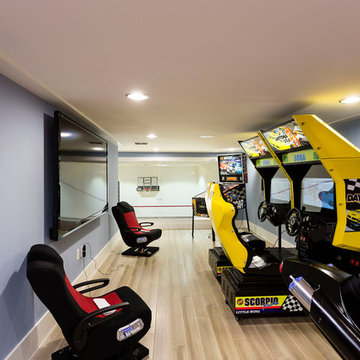Желтая гостиная в современном стиле – фото дизайна интерьера
Сортировать:
Бюджет
Сортировать:Популярное за сегодня
1 - 20 из 3 470 фото
1 из 3

Christine Besson
На фото: большая изолированная гостиная комната в современном стиле с белыми стенами и бетонным полом без камина, телевизора с
На фото: большая изолированная гостиная комната в современном стиле с белыми стенами и бетонным полом без камина, телевизора с

Living Room
Photos: Acorn Design
Пример оригинального дизайна: гостиная комната в современном стиле с угловым камином
Пример оригинального дизайна: гостиная комната в современном стиле с угловым камином

На фото: изолированная гостиная комната среднего размера в современном стиле с белыми стенами и паркетным полом среднего тона без камина, телевизора с
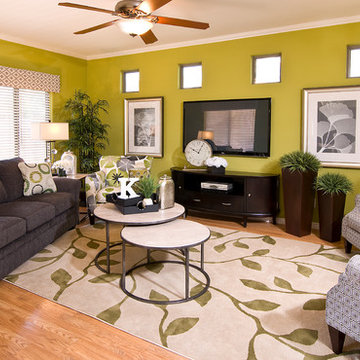
На фото: открытая гостиная комната среднего размера в современном стиле с зелеными стенами, телевизором на стене и светлым паркетным полом с

Источник вдохновения для домашнего уюта: большая гостиная комната в современном стиле с музыкальной комнатой, стандартным камином, фасадом камина из камня, телевизором в углу, зелеными стенами, паркетным полом среднего тона и коричневым полом
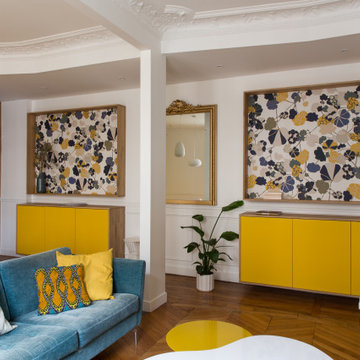
Conception des meubles de rangements et étagères sur mesure.
На фото: гостиная комната в современном стиле с желтыми стенами
На фото: гостиная комната в современном стиле с желтыми стенами

Photographer: Terri Glanger
Источник вдохновения для домашнего уюта: открытая гостиная комната в современном стиле с желтыми стенами, паркетным полом среднего тона, оранжевым полом, стандартным камином и фасадом камина из бетона без телевизора
Источник вдохновения для домашнего уюта: открытая гостиная комната в современном стиле с желтыми стенами, паркетным полом среднего тона, оранжевым полом, стандартным камином и фасадом камина из бетона без телевизора

Complete interior renovation of a 1980s split level house in the Virginia suburbs. Main level includes reading room, dining, kitchen, living and master bedroom suite. New front elevation at entry, new rear deck and complete re-cladding of the house. Interior: The prototypical layout of the split level home tends to separate the entrance, and any other associated space, from the rest of the living spaces one half level up. In this home the lower level "living" room off the entry was physically isolated from the dining, kitchen and family rooms above, and was only connected visually by a railing at dining room level. The owner desired a stronger integration of the lower and upper levels, in addition to an open flow between the major spaces on the upper level where they spend most of their time. ExteriorThe exterior entry of the house was a fragmented composition of disparate elements. The rear of the home was blocked off from views due to small windows, and had a difficult to use multi leveled deck. The owners requested an updated treatment of the entry, a more uniform exterior cladding, and an integration between the interior and exterior spaces. SOLUTIONS The overriding strategy was to create a spatial sequence allowing a seamless flow from the front of the house through the living spaces and to the exterior, in addition to unifying the upper and lower spaces. This was accomplished by creating a "reading room" at the entry level that responds to the front garden with a series of interior contours that are both steps as well as seating zones, while the orthogonal layout of the main level and deck reflects the pragmatic daily activities of cooking, eating and relaxing. The stairs between levels were moved so that the visitor could enter the new reading room, experiencing it as a place, before moving up to the main level. The upper level dining room floor was "pushed" out into the reading room space, thus creating a balcony over and into the space below. At the entry, the second floor landing was opened up to create a double height space, with enlarged windows. The rear wall of the house was opened up with continuous glass windows and doors to maximize the views and light. A new simplified single level deck replaced the old one.

We infused jewel tones and fun art into this Austin home.
Project designed by Sara Barney’s Austin interior design studio BANDD DESIGN. They serve the entire Austin area and its surrounding towns, with an emphasis on Round Rock, Lake Travis, West Lake Hills, and Tarrytown.
For more about BANDD DESIGN, click here: https://bandddesign.com/
To learn more about this project, click here: https://bandddesign.com/austin-artistic-home/
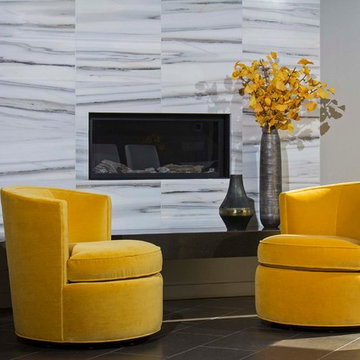
The yellow swivel chairs add a burst of freshness to the neutral color scheme
На фото: открытая гостиная комната среднего размера в современном стиле с серыми стенами, полом из керамогранита, фасадом камина из камня и угловым камином с
На фото: открытая гостиная комната среднего размера в современном стиле с серыми стенами, полом из керамогранита, фасадом камина из камня и угловым камином с

На фото: открытая гостиная комната в современном стиле с белыми стенами, паркетным полом среднего тона, телевизором на стене и балками на потолке без камина с

Elina Pasok
Стильный дизайн: гостиная комната в современном стиле с с книжными шкафами и полками, бежевыми стенами, светлым паркетным полом и бежевым полом без камина - последний тренд
Стильный дизайн: гостиная комната в современном стиле с с книжными шкафами и полками, бежевыми стенами, светлым паркетным полом и бежевым полом без камина - последний тренд

Shooot'in
Идея дизайна: открытая гостиная комната среднего размера в современном стиле с желтыми стенами, светлым паркетным полом, телевизором на стене и коричневым полом без камина
Идея дизайна: открытая гостиная комната среднего размера в современном стиле с желтыми стенами, светлым паркетным полом, телевизором на стене и коричневым полом без камина
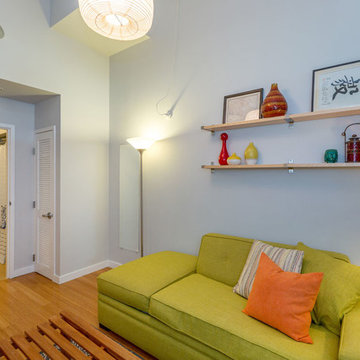
На фото: маленькая изолированная гостиная комната в современном стиле с белыми стенами, светлым паркетным полом, телевизором на стене и коричневым полом без камина для на участке и в саду с
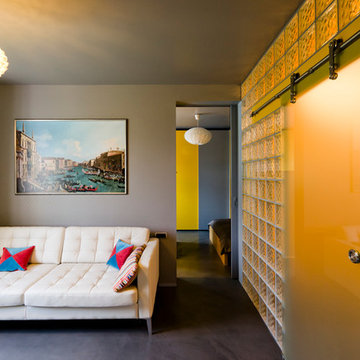
Фотограф - Виктор Чернышов
Источник вдохновения для домашнего уюта: гостиная комната в современном стиле
Источник вдохновения для домашнего уюта: гостиная комната в современном стиле

На фото: открытая гостиная комната:: освещение в современном стиле с серыми стенами, телевизором на стене и горизонтальным камином с

©mauronster
Источник вдохновения для домашнего уюта: большая открытая гостиная комната в современном стиле с полом из керамогранита, белым полом и белыми стенами без телевизора
Источник вдохновения для домашнего уюта: большая открытая гостиная комната в современном стиле с полом из керамогранита, белым полом и белыми стенами без телевизора

Photographer Chuck O'Rear
Источник вдохновения для домашнего уюта: большая изолированная гостиная комната в современном стиле с белыми стенами, паркетным полом среднего тона, горизонтальным камином, фасадом камина из штукатурки и скрытым телевизором
Источник вдохновения для домашнего уюта: большая изолированная гостиная комната в современном стиле с белыми стенами, паркетным полом среднего тона, горизонтальным камином, фасадом камина из штукатурки и скрытым телевизором
Желтая гостиная в современном стиле – фото дизайна интерьера
1


