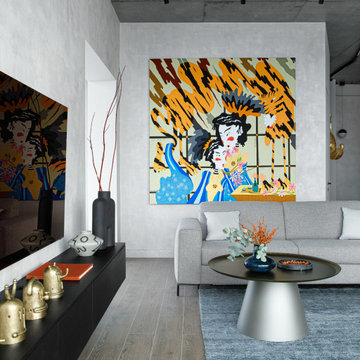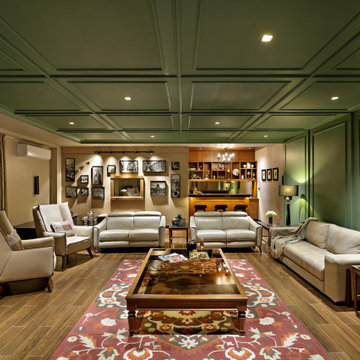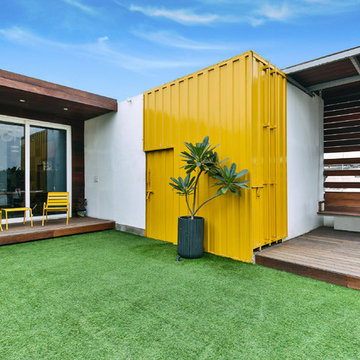Зеленая гостиная в современном стиле – фото дизайна интерьера
Сортировать:
Бюджет
Сортировать:Популярное за сегодня
1 - 20 из 7 112 фото

Интерьер задумывался как практичное и минималистичное пространство, поэтому здесь минимальное количество мебели и декора. Но отдельное место в интерьере занимает ударная установка, на которой играет заказчик, она задает творческую и немного гранжевую атмосферу и изначально ее внешний вид подтолкнул нас к выбранной стилистике.

В проекте используется освещение от бренда Donolux: накладные поворотные миниатюрные светодиодные светильники споты серии HUBBLE и накладные светодиодные светильники классической цилиндрической формы серии BARELL в черном исполнении. Кроме того, в проекте используется продукция бренда LedEight: светодиодная лента, блоки питания и алюминиевый профиль.
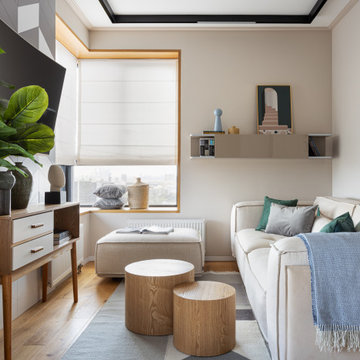
Источник вдохновения для домашнего уюта: гостиная комната в современном стиле с бежевыми стенами и телевизором на стене

На фото: большая гостиная комната в современном стиле с белыми стенами, полом из фанеры, стандартным камином, фасадом камина из штукатурки, телевизором на стене и коричневым полом с

Bernard Andre
Источник вдохновения для домашнего уюта: парадная гостиная комната среднего размера в современном стиле с белыми стенами, темным паркетным полом, серым полом и ковром на полу без камина, телевизора
Источник вдохновения для домашнего уюта: парадная гостиная комната среднего размера в современном стиле с белыми стенами, темным паркетным полом, серым полом и ковром на полу без камина, телевизора

Источник вдохновения для домашнего уюта: гостиная комната среднего размера в современном стиле с бетонным полом и серым полом

Стильный дизайн: гостиная комната в современном стиле с белыми стенами, темным паркетным полом и коричневым полом - последний тренд

This new house is located in a quiet residential neighborhood developed in the 1920’s, that is in transition, with new larger homes replacing the original modest-sized homes. The house is designed to be harmonious with its traditional neighbors, with divided lite windows, and hip roofs. The roofline of the shingled house steps down with the sloping property, keeping the house in scale with the neighborhood. The interior of the great room is oriented around a massive double-sided chimney, and opens to the south to an outdoor stone terrace and garden. Photo by: Nat Rea Photography

Living room with built-in entertainment cabinet, large sliding doors.
Источник вдохновения для домашнего уюта: двухуровневая гостиная комната среднего размера в современном стиле с белыми стенами, светлым паркетным полом, горизонтальным камином, бежевым полом, фасадом камина из камня и мультимедийным центром
Источник вдохновения для домашнего уюта: двухуровневая гостиная комната среднего размера в современном стиле с белыми стенами, светлым паркетным полом, горизонтальным камином, бежевым полом, фасадом камина из камня и мультимедийным центром
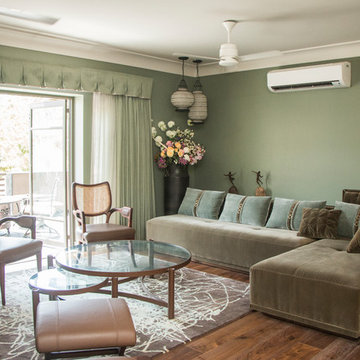
Свежая идея для дизайна: гостиная комната в современном стиле - отличное фото интерьера

The den/lounge provides a perfect place for the evening wind-down. Anchored by a black sectional sofa, the room features a mix of modern elements like the Verner Panton throw and the Eames coffee table, and global elements like the romantic wall-covering of gondolas floating in a sea of lanterns.
Tony Soluri Photography
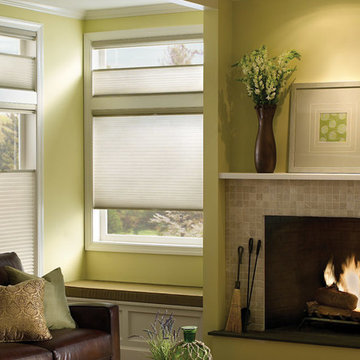
Cellular shades - honeycomb blinds. Whatever you call them, they are popular and budget conscious window treatment ideas to use in every room of the home. Honeycomb shades and cellular blinds can be blackout cellular shades, insulated shades, room darkening or light filtering. Top down bottom up cellular shades and cordless cellular shades are just some of the options available, beside a huge range of colors, textures and styles. Custom arch cellular shades / honeycomb blinds are available as well as skylight shades, bay window treatments, oval, triangle and more. This living room example is a Hunter Douglas Applause Cellular Shade.
Windows Dressed Up in Denver is also is your store for custom curtains, drapes, valances, custom roman shades, valances and cornices. We also make custom bedding - comforters, duvet covers, throw pillows, bolsters and upholstered headboards. Custom curtain rods & drapery hardware too.
Hunter Douglas cellular shade photo.

Shannon McGrath
Идея дизайна: открытая гостиная комната среднего размера в современном стиле с бетонным полом и белыми стенами
Идея дизайна: открытая гостиная комната среднего размера в современном стиле с бетонным полом и белыми стенами

Gacek Design Group - City Living on the Hudson - Living space; Halkin Mason Photography, LLC
Идея дизайна: открытая гостиная комната:: освещение в современном стиле с зелеными стенами, темным паркетным полом и черным полом
Идея дизайна: открытая гостиная комната:: освещение в современном стиле с зелеными стенами, темным паркетным полом и черным полом

View of open layout of condo.
Photo By Taci Fast
Пример оригинального дизайна: парадная, открытая гостиная комната в современном стиле с бежевыми стенами, бетонным полом и серым полом без камина, телевизора
Пример оригинального дизайна: парадная, открытая гостиная комната в современном стиле с бежевыми стенами, бетонным полом и серым полом без камина, телевизора
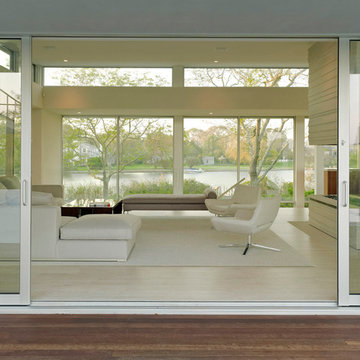
House By The Pond
The overall design of the house was a direct response to an array of environmental regulations, site constraints, solar orientation and specific programmatic requirements.
The strategy was to locate a two story volume that contained all of the bedrooms and baths, running north/south, along the western side of the site. An open, lofty, single story pavilion, separated by an interstitial space comprised of two large glass pivot doors, was located parallel to the street. This lower scale street front pavilion was conceived as a breezeway. It connects the light and activity of the yard and pool area to the south with the view and wildlife of the pond to the north.
The exterior materials consist of anodized aluminum doors, windows and trim, cedar and cement board siding. They were selected for their low maintenance, modest cost, long-term durability, and sustainable nature. These materials were carefully detailed and installed to support these parameters. Overhangs and sunshades limit the need for summer air conditioning while allowing solar heat gain in the winter.
Specific zoning, an efficient geothermal heating and cooling system, highly energy efficient glazing and an advanced building insulation system resulted in a structure that exceeded the requirements of the energy star rating system.
Photo Credit: Matthew Carbone and Frank Oudeman

A warm and modern living-dining room, complete with leather counter chairs and purple accents.
Идея дизайна: гостиная комната в современном стиле с фиолетовыми стенами и акцентной стеной
Идея дизайна: гостиная комната в современном стиле с фиолетовыми стенами и акцентной стеной
Зеленая гостиная в современном стиле – фото дизайна интерьера
1


