Гостиная в скандинавском стиле с стандартным камином – фото дизайна интерьера
Сортировать:
Бюджет
Сортировать:Популярное за сегодня
141 - 160 из 1 513 фото
1 из 3
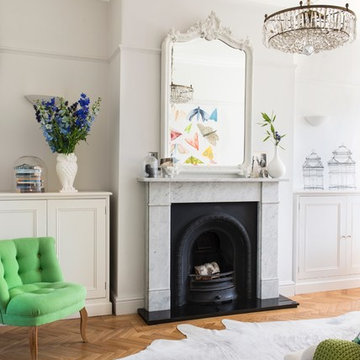
На фото: гостиная комната в скандинавском стиле с бежевыми стенами, паркетным полом среднего тона, стандартным камином, фасадом камина из камня и оранжевым полом с
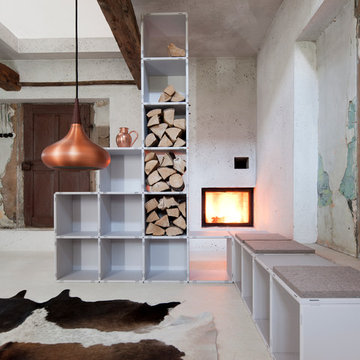
На фото: открытая гостиная комната среднего размера в скандинавском стиле с серыми стенами, стандартным камином и фасадом камина из штукатурки
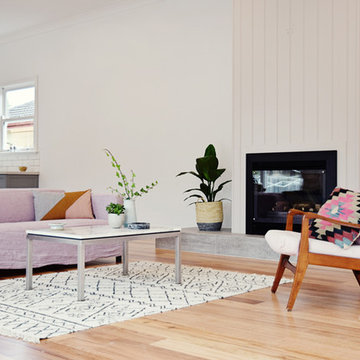
Lazcon, m2matiz
Источник вдохновения для домашнего уюта: большая открытая гостиная комната в скандинавском стиле с белыми стенами, светлым паркетным полом, стандартным камином и фасадом камина из плитки
Источник вдохновения для домашнего уюта: большая открытая гостиная комната в скандинавском стиле с белыми стенами, светлым паркетным полом, стандартным камином и фасадом камина из плитки

Lower Level Living/Media Area features white oak walls, custom, reclaimed limestone fireplace surround, and media wall - Scandinavian Modern Interior - Indianapolis, IN - Trader's Point - Architect: HAUS | Architecture For Modern Lifestyles - Construction Manager: WERK | Building Modern - Christopher Short + Paul Reynolds - Photo: Premier Luxury Electronic Lifestyles
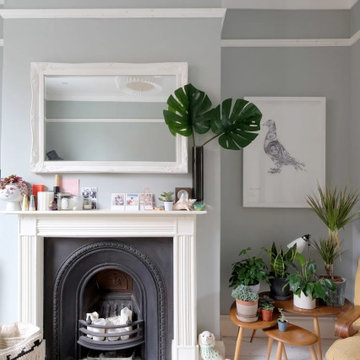
A bright and airy family living room. The white painted wooden floorboards are fresh and hard wearing.
Идея дизайна: открытая гостиная комната среднего размера в скандинавском стиле с разноцветными стенами, деревянным полом, стандартным камином, фасадом камина из дерева и белым полом
Идея дизайна: открытая гостиная комната среднего размера в скандинавском стиле с разноцветными стенами, деревянным полом, стандартным камином, фасадом камина из дерева и белым полом
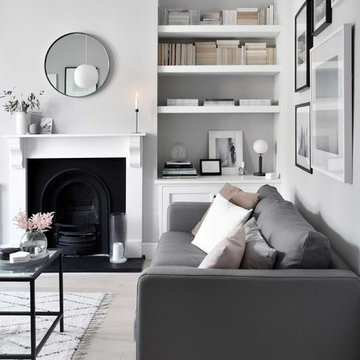
Abi Dare
Идея дизайна: изолированная гостиная комната среднего размера в скандинавском стиле с серыми стенами, светлым паркетным полом, стандартным камином, фасадом камина из дерева, отдельно стоящим телевизором и бежевым полом
Идея дизайна: изолированная гостиная комната среднего размера в скандинавском стиле с серыми стенами, светлым паркетным полом, стандартным камином, фасадом камина из дерева, отдельно стоящим телевизором и бежевым полом
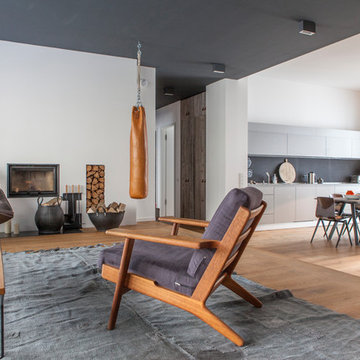
Идея дизайна: открытая гостиная комната среднего размера в скандинавском стиле с белыми стенами, паркетным полом среднего тона, стандартным камином и фасадом камина из штукатурки

This living room embodies a modern aesthetic with a touch of rustic charm, featuring a sophisticated matte finish on the walls. The combination of smooth surfaces and exposed brick walls adds a dynamic element to the space. The open living concept, complemented by glass doors offering a view of the outside, creates an environment that is both contemporary and inviting, providing a relaxing atmosphere.
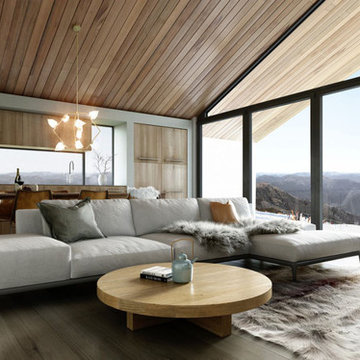
Свежая идея для дизайна: двухуровневая гостиная комната среднего размера в скандинавском стиле с с книжными шкафами и полками, коричневыми стенами, темным паркетным полом, стандартным камином, черным полом и фасадом камина из дерева - отличное фото интерьера
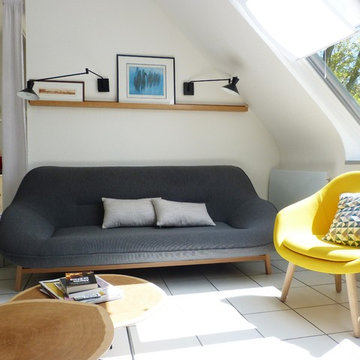
nouvelle décoration pour cet espace atypique en forme de triangle.
Источник вдохновения для домашнего уюта: открытая гостиная комната среднего размера в скандинавском стиле с синими стенами, стандартным камином, отдельно стоящим телевизором, полом из керамической плитки и белым полом
Источник вдохновения для домашнего уюта: открытая гостиная комната среднего размера в скандинавском стиле с синими стенами, стандартным камином, отдельно стоящим телевизором, полом из керамической плитки и белым полом
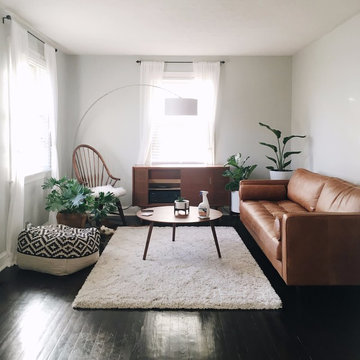
Стильный дизайн: большая парадная, изолированная гостиная комната в скандинавском стиле с желтыми стенами, темным паркетным полом, стандартным камином, фасадом камина из камня и коричневым полом без телевизора - последний тренд
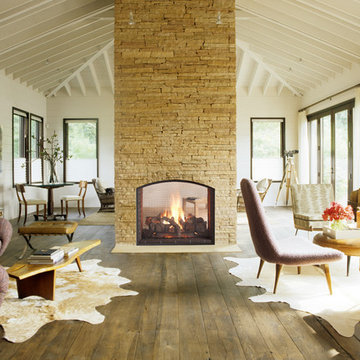
Идея дизайна: большая парадная, изолированная гостиная комната в скандинавском стиле с белыми стенами, темным паркетным полом, стандартным камином, фасадом камина из камня и коричневым полом без телевизора
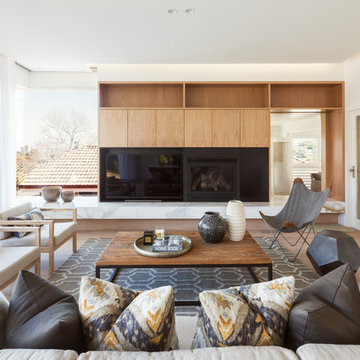
View across family room to fireplace and tv
Photography by Katherine Lu
На фото: открытая гостиная комната среднего размера в скандинавском стиле с белыми стенами, стандартным камином и отдельно стоящим телевизором с
На фото: открытая гостиная комната среднего размера в скандинавском стиле с белыми стенами, стандартным камином и отдельно стоящим телевизором с
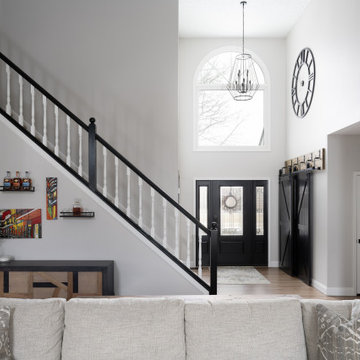
Our design studio gave the main floor of this home a minimalist, Scandinavian-style refresh while actively focusing on creating an inviting and welcoming family space. We achieved this by upgrading all of the flooring for a cohesive flow and adding cozy, custom furnishings and beautiful rugs, art, and accent pieces to complement a bright, lively color palette.
In the living room, we placed the TV unit above the fireplace and added stylish furniture and artwork that holds the space together. The powder room got fresh paint and minimalist wallpaper to match stunning black fixtures, lighting, and mirror. The dining area was upgraded with a gorgeous wooden dining set and console table, pendant lighting, and patterned curtains that add a cheerful tone.
---
Project completed by Wendy Langston's Everything Home interior design firm, which serves Carmel, Zionsville, Fishers, Westfield, Noblesville, and Indianapolis.
For more about Everything Home, see here: https://everythinghomedesigns.com/
To learn more about this project, see here:
https://everythinghomedesigns.com/portfolio/90s-transformation/
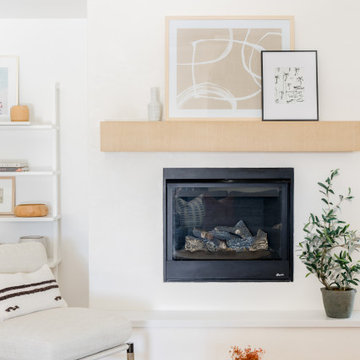
На фото: открытая гостиная комната среднего размера в скандинавском стиле с белыми стенами, светлым паркетным полом, стандартным камином, фасадом камина из штукатурки, телевизором на стене, коричневым полом и сводчатым потолком

Minimal, mindful design meets stylish comfort in this family home filled with light and warmth. Using a serene, neutral palette filled with warm walnut and light oak finishes, with touches of soft grays and blues, we transformed our client’s new family home into an airy, functionally stylish, serene family retreat. The home highlights modern handcrafted wooden furniture pieces, soft, whimsical kids’ bedrooms, and a clean-lined, understated blue kitchen large enough for the whole family to gather.
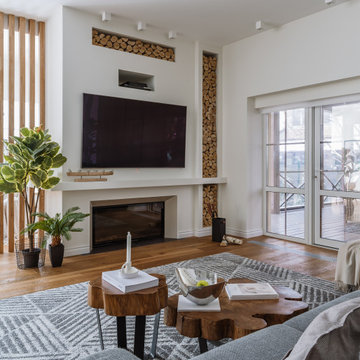
Стильный дизайн: большая парадная, открытая гостиная комната в скандинавском стиле с белыми стенами, паркетным полом среднего тона, стандартным камином, фасадом камина из штукатурки, телевизором на стене, коричневым полом и ковром на полу - последний тренд

Complete overhaul of the common area in this wonderful Arcadia home.
The living room, dining room and kitchen were redone.
The direction was to obtain a contemporary look but to preserve the warmth of a ranch home.
The perfect combination of modern colors such as grays and whites blend and work perfectly together with the abundant amount of wood tones in this design.
The open kitchen is separated from the dining area with a large 10' peninsula with a waterfall finish detail.
Notice the 3 different cabinet colors, the white of the upper cabinets, the Ash gray for the base cabinets and the magnificent olive of the peninsula are proof that you don't have to be afraid of using more than 1 color in your kitchen cabinets.
The kitchen layout includes a secondary sink and a secondary dishwasher! For the busy life style of a modern family.
The fireplace was completely redone with classic materials but in a contemporary layout.
Notice the porcelain slab material on the hearth of the fireplace, the subway tile layout is a modern aligned pattern and the comfortable sitting nook on the side facing the large windows so you can enjoy a good book with a bright view.
The bamboo flooring is continues throughout the house for a combining effect, tying together all the different spaces of the house.
All the finish details and hardware are honed gold finish, gold tones compliment the wooden materials perfectly.
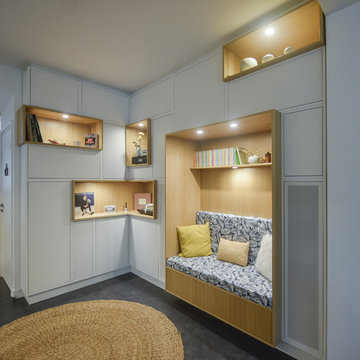
Conception et réalisation par Julien Devaux
Идея дизайна: большая открытая гостиная комната в скандинавском стиле с стандартным камином, серым полом и белыми стенами
Идея дизайна: большая открытая гостиная комната в скандинавском стиле с стандартным камином, серым полом и белыми стенами
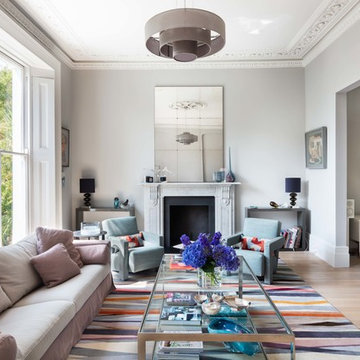
Nathalie Priem
Пример оригинального дизайна: большая парадная, изолированная гостиная комната в скандинавском стиле с стандартным камином, серыми стенами и светлым паркетным полом без телевизора
Пример оригинального дизайна: большая парадная, изолированная гостиная комната в скандинавском стиле с стандартным камином, серыми стенами и светлым паркетным полом без телевизора
Гостиная в скандинавском стиле с стандартным камином – фото дизайна интерьера
8

