Гостиная в классическом стиле с мраморным полом – фото дизайна интерьера
Сортировать:
Бюджет
Сортировать:Популярное за сегодня
161 - 180 из 957 фото
1 из 3
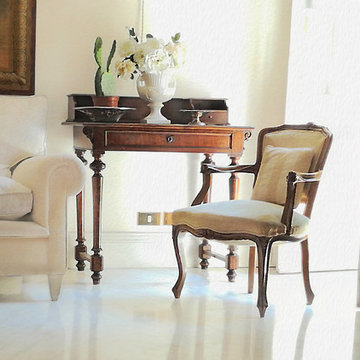
Scrittoio in noce con poltroncina, divano bianco modello classico realizzato da bravi tappezzieri. Marmo Calagatta bianco, montato a macchia aperta
На фото: большая парадная, изолированная гостиная комната в классическом стиле с белыми стенами, мраморным полом и белым полом с
На фото: большая парадная, изолированная гостиная комната в классическом стиле с белыми стенами, мраморным полом и белым полом с
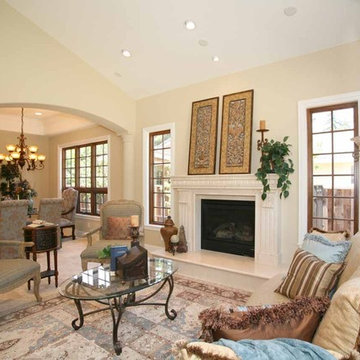
custom home
Идея дизайна: парадная, открытая гостиная комната среднего размера в классическом стиле с бежевыми стенами, мраморным полом, стандартным камином и фасадом камина из штукатурки без телевизора
Идея дизайна: парадная, открытая гостиная комната среднего размера в классическом стиле с бежевыми стенами, мраморным полом, стандартным камином и фасадом камина из штукатурки без телевизора
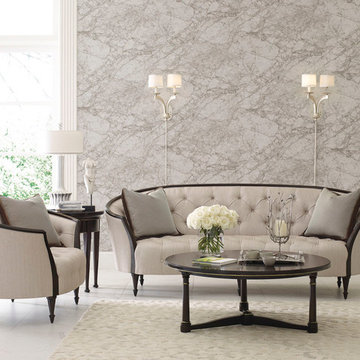
Max Sparrow
На фото: большая парадная, открытая гостиная комната в классическом стиле с серыми стенами и мраморным полом
На фото: большая парадная, открытая гостиная комната в классическом стиле с серыми стенами и мраморным полом
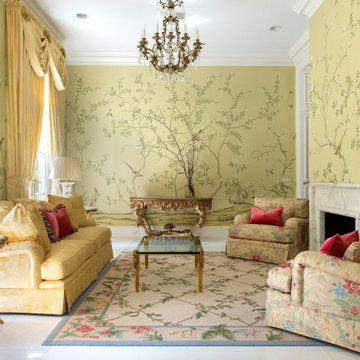
Свежая идея для дизайна: парадная, изолированная гостиная комната среднего размера в классическом стиле с желтыми стенами, мраморным полом, стандартным камином, белым полом и обоями на стенах - отличное фото интерьера
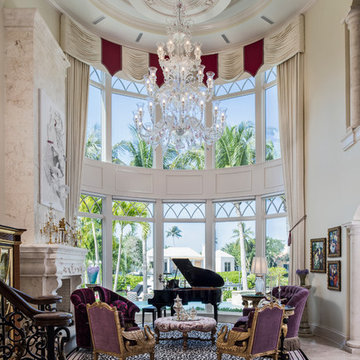
Amber Frederiksen Photography
Стильный дизайн: большая открытая гостиная комната в классическом стиле с музыкальной комнатой, мраморным полом, стандартным камином, фасадом камина из камня и белыми стенами без телевизора - последний тренд
Стильный дизайн: большая открытая гостиная комната в классическом стиле с музыкальной комнатой, мраморным полом, стандартным камином, фасадом камина из камня и белыми стенами без телевизора - последний тренд
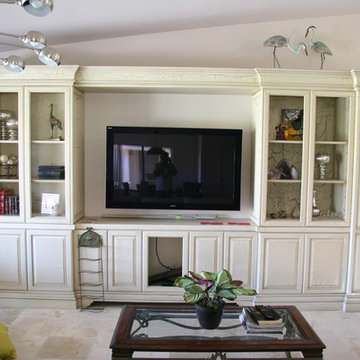
Brian Klaas Inc thrives on creating custom built in cabinetry for entertainment centers. We love creating a unique and beautiful piece of furniture that will serve as a useful and stunning addition to a family room.
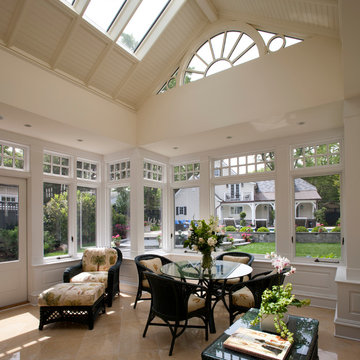
A key component of the remodeling project was the custom-designed conservatory, which features panoramic views of the pool and gardens. Special care was taken to carry finishes, such as the 16″x16″ floor tile, from the existing home into the new space. Custom woodwork is highlighted throughout the addition including finely detailed moldings and a beautiful bead-board ceiling. The roof boasts a state-of-the-art snow melting system, and double french doors provide a gracious egress to the garden.
BOWA and Lydia Cutter Photography
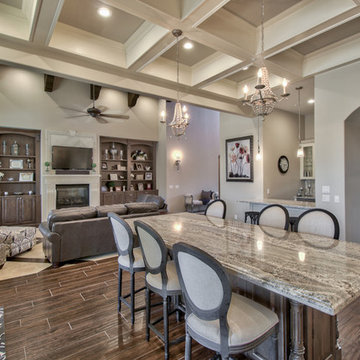
I PLAN, LLC
На фото: большая открытая гостиная комната в классическом стиле с серыми стенами, мраморным полом, стандартным камином, фасадом камина из камня, телевизором на стене и бежевым полом с
На фото: большая открытая гостиная комната в классическом стиле с серыми стенами, мраморным полом, стандартным камином, фасадом камина из камня, телевизором на стене и бежевым полом с
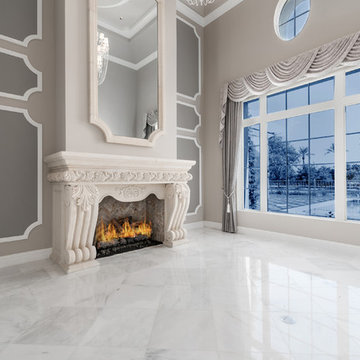
World Renowned Luxury Home Builder Fratantoni Luxury Estates built these beautiful Fireplaces! They build homes for families all over the country in any size and style. They also have in-house Architecture Firm Fratantoni Design and world-class interior designer Firm Fratantoni Interior Designers! Hire one or all three companies to design, build and or remodel your home!
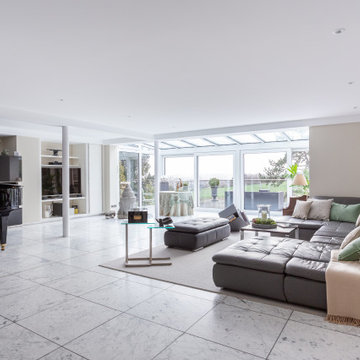
Aus einem eher kühl anmutendem Wohnzimmer ist ein gemütlicher Wohnbereich in sanften Farben geworden, der zum Entspannen und zum kommunikativen Austausch gleichermaßen einlädt. Wir haben hier mit Gegensätzen gearbeitet: alt und neu, hell und dunkel, glatte und weiche Materialien. So entstand eine sehr persönliche, spannende Mischung.
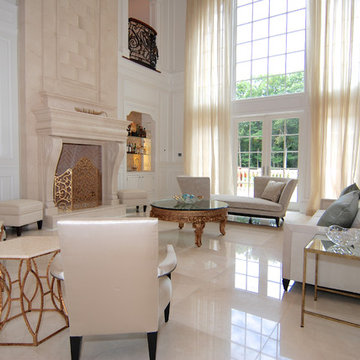
For this commission the client hired us to do the interiors of their new home which was under construction. The style of the house was very traditional however the client wanted the interiors to be transitional, a mixture of contemporary with more classic design. We assisted the client in all of the material, fixture, lighting, cabinetry and built-in selections for the home. The floors throughout the first floor of the home are a creme marble in different patterns to suit the particular room; the dining room has a marble mosaic inlay in the tradition of an oriental rug. The ground and second floors are hardwood flooring with a herringbone pattern in the bedrooms. Each of the seven bedrooms has a custom ensuite bathroom with a unique design. The master bathroom features a white and gray marble custom inlay around the wood paneled tub which rests below a venetian plaster domes and custom glass pendant light. We also selected all of the furnishings, wall coverings, window treatments, and accessories for the home. Custom draperies were fabricated for the sitting room, dining room, guest bedroom, master bedroom, and for the double height great room. The client wanted a neutral color scheme throughout the ground floor; fabrics were selected in creams and beiges in many different patterns and textures. One of the favorite rooms is the sitting room with the sculptural white tete a tete chairs. The master bedroom also maintains a neutral palette of creams and silver including a venetian mirror and a silver leafed folding screen. Additional unique features in the home are the layered capiz shell walls at the rear of the great room open bar, the double height limestone fireplace surround carved in a woven pattern, and the stained glass dome at the top of the vaulted ceilings in the great room.
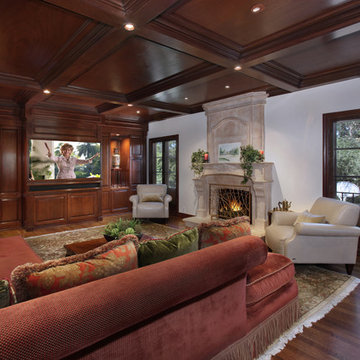
Photography: Jeri Koegel
Пример оригинального дизайна: огромная парадная, изолированная гостиная комната в классическом стиле с коричневыми стенами, мраморным полом, горизонтальным камином, фасадом камина из камня и скрытым телевизором
Пример оригинального дизайна: огромная парадная, изолированная гостиная комната в классическом стиле с коричневыми стенами, мраморным полом, горизонтальным камином, фасадом камина из камня и скрытым телевизором
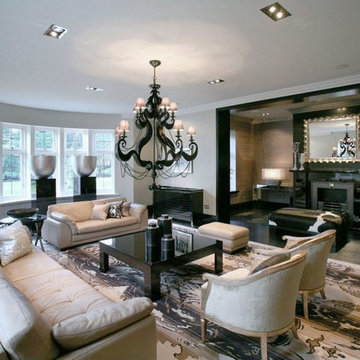
Four Beeches
Inspired by Charles Rennie Mackintosh’s Hill House, Four Beeches is a magnificent natural stone, new-build property with a corner turret, steeply pitched roofs, large overhanging eaves and parapet gables. This 16,700 sq ft mansion is set in a picturesque location overlooking a conservation area in Cheshire. The property sits in beautiful, mature landscaped grounds extending to approximately 2 ¼ acres.
A mansion thought to be the most expensive home in Greater Manchester has gone on sale for an eye-watering £11.25m. The eight-bedroom house on Green Walk, Bowdon, was built by a local businessman in 2008 but it is now ‘surplus to requirements’.
The property has almost 17,000 sq ft of floor space – including six reception rooms and a leisure suite with a swimming pool, spa, gym and home cinema with a bar area. It is surrounded by 2.25 acres of landscaped grounds, with garage space for four cars.
Phillip Diggle, from estate agent Gascoigne Halman, said: “It’s certainly the most expensive property we’ve ever had and the most expensive residential property in the area.
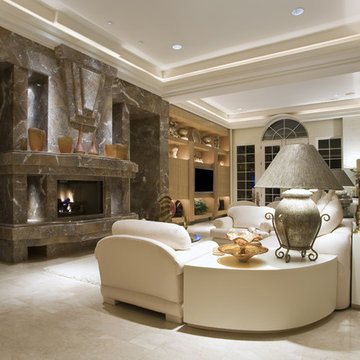
Свежая идея для дизайна: гостиная комната в классическом стиле с серыми стенами, стандартным камином и мраморным полом - отличное фото интерьера
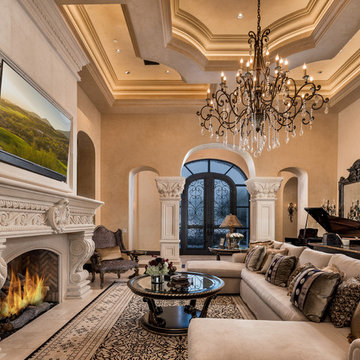
We love the detail of the herringbone brick in the fireplace as well as the high arches and pillars to lead the eye upwards towards the breathtaking coffered ceiling.
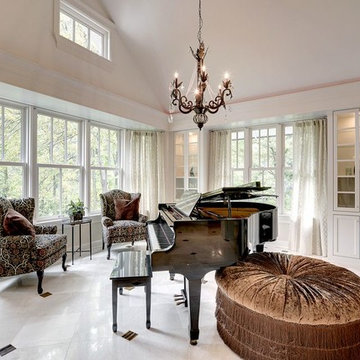
Пример оригинального дизайна: открытая гостиная комната в классическом стиле с музыкальной комнатой, белыми стенами и мраморным полом без телевизора
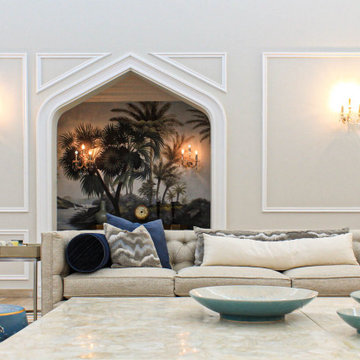
Источник вдохновения для домашнего уюта: парадная гостиная комната в классическом стиле с серыми стенами, мраморным полом, бежевым полом и обоями на стенах
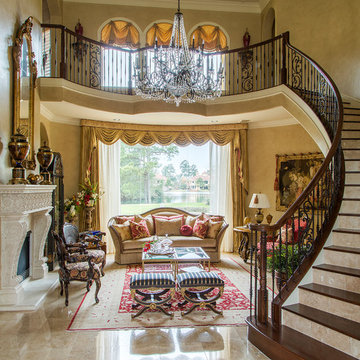
Guests are welcomed by a grand staircase into this formal living room. Intricate details invite you to look closer at every piece. From the carved fireplace surround, to the gilded furniture details this room is elaborately adorned.
Designers: Peggy Fuller & Carly Crawford
Photographer: Daniel Angulo
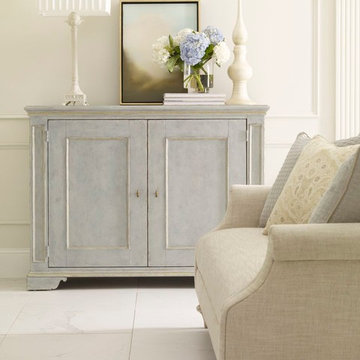
Источник вдохновения для домашнего уюта: парадная гостиная комната в классическом стиле с бежевыми стенами и мраморным полом без телевизора
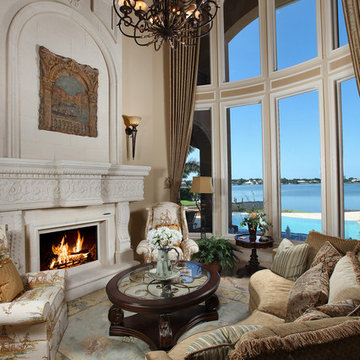
Advanced Photography Specialist
Стильный дизайн: парадная гостиная комната в классическом стиле с бежевыми стенами, мраморным полом, стандартным камином и фасадом камина из камня без телевизора - последний тренд
Стильный дизайн: парадная гостиная комната в классическом стиле с бежевыми стенами, мраморным полом, стандартным камином и фасадом камина из камня без телевизора - последний тренд
Гостиная в классическом стиле с мраморным полом – фото дизайна интерьера
9

