Гостиная в классическом стиле с мраморным полом – фото дизайна интерьера
Сортировать:
Бюджет
Сортировать:Популярное за сегодня
81 - 100 из 957 фото
1 из 3
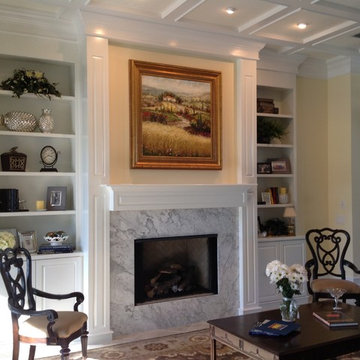
An update to a new built in gas fireplace. New mirror over fireplace mantel and artwork attached to mirror. A great look!!!
Свежая идея для дизайна: парадная, изолированная гостиная комната среднего размера в классическом стиле с желтыми стенами, стандартным камином, фасадом камина из камня и мраморным полом без телевизора - отличное фото интерьера
Свежая идея для дизайна: парадная, изолированная гостиная комната среднего размера в классическом стиле с желтыми стенами, стандартным камином, фасадом камина из камня и мраморным полом без телевизора - отличное фото интерьера
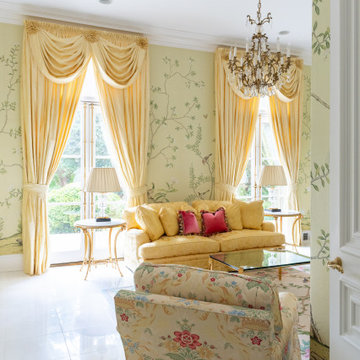
На фото: парадная, изолированная гостиная комната среднего размера в классическом стиле с желтыми стенами, мраморным полом, стандартным камином, белым полом и обоями на стенах
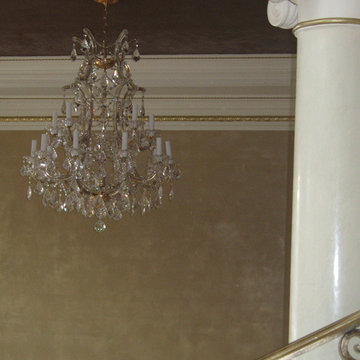
Источник вдохновения для домашнего уюта: большая открытая гостиная комната в классическом стиле с бежевыми стенами и мраморным полом
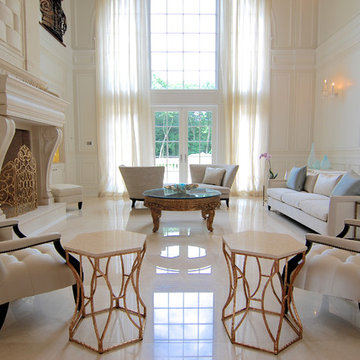
For this commission the client hired us to do the interiors of their new home which was under construction. The style of the house was very traditional however the client wanted the interiors to be transitional, a mixture of contemporary with more classic design. We assisted the client in all of the material, fixture, lighting, cabinetry and built-in selections for the home. The floors throughout the first floor of the home are a creme marble in different patterns to suit the particular room; the dining room has a marble mosaic inlay in the tradition of an oriental rug. The ground and second floors are hardwood flooring with a herringbone pattern in the bedrooms. Each of the seven bedrooms has a custom ensuite bathroom with a unique design. The master bathroom features a white and gray marble custom inlay around the wood paneled tub which rests below a venetian plaster domes and custom glass pendant light. We also selected all of the furnishings, wall coverings, window treatments, and accessories for the home. Custom draperies were fabricated for the sitting room, dining room, guest bedroom, master bedroom, and for the double height great room. The client wanted a neutral color scheme throughout the ground floor; fabrics were selected in creams and beiges in many different patterns and textures. One of the favorite rooms is the sitting room with the sculptural white tete a tete chairs. The master bedroom also maintains a neutral palette of creams and silver including a venetian mirror and a silver leafed folding screen. Additional unique features in the home are the layered capiz shell walls at the rear of the great room open bar, the double height limestone fireplace surround carved in a woven pattern, and the stained glass dome at the top of the vaulted ceilings in the great room.
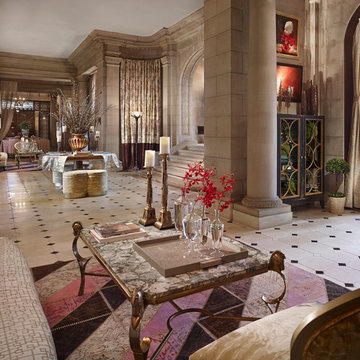
Gacek Design Group - The Blairsden Mansion in Peapack - Gladstone - Long Hall Living
Photos: Halkin Mason Photography, LLC
Свежая идея для дизайна: огромная парадная, изолированная гостиная комната в классическом стиле с бежевыми стенами и мраморным полом - отличное фото интерьера
Свежая идея для дизайна: огромная парадная, изолированная гостиная комната в классическом стиле с бежевыми стенами и мраморным полом - отличное фото интерьера
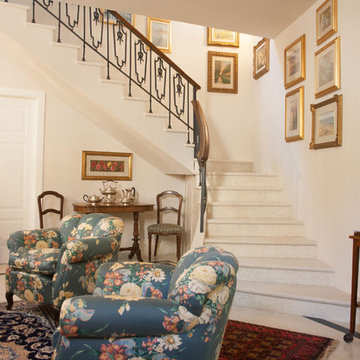
Abitazione in pieno centro storico su tre piani e ampia mansarda, oltre ad una cantina vini in mattoni a vista a dir poco unica.
L'edificio è stato trasformato in abitazione con attenzione ai dettagli e allo sviluppo di ambienti carichi di stile. Attenzione particolare alle esigenze del cliente che cercava uno stile classico ed elegante.
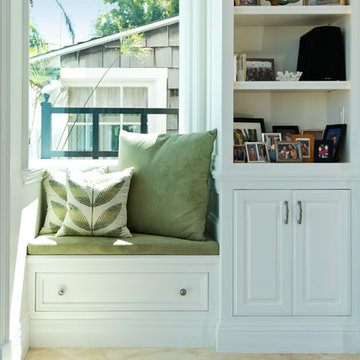
Sacks, Del Mar
На фото: большая открытая гостиная комната в классическом стиле с белыми стенами, мраморным полом, стандартным камином, фасадом камина из бетона, телевизором на стене и бежевым полом
На фото: большая открытая гостиная комната в классическом стиле с белыми стенами, мраморным полом, стандартным камином, фасадом камина из бетона, телевизором на стене и бежевым полом
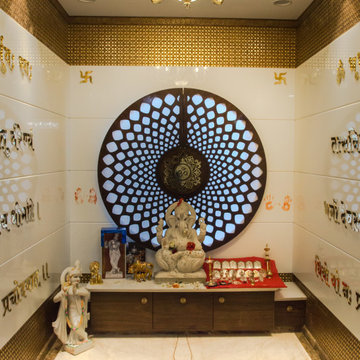
'God is a circle whose centre is everywhere and whose circumference is nowhere'-Hermes Trismegistus
A Puja room of Duplex Bungalow project.
The circular background lasercut not only creates an emphasis but also allows natural light to pass through during the day and indirect light otherwise. Use of marble , accents of gold and contrasts of material induces an atmosphere of energy and positivity.
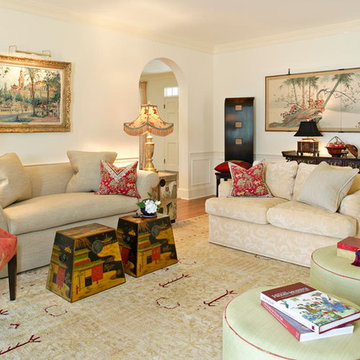
A classic inspired living room to enjoy.
Свежая идея для дизайна: большая парадная, изолированная гостиная комната в классическом стиле с белыми стенами, мраморным полом, стандартным камином и фасадом камина из дерева без телевизора - отличное фото интерьера
Свежая идея для дизайна: большая парадная, изолированная гостиная комната в классическом стиле с белыми стенами, мраморным полом, стандартным камином и фасадом камина из дерева без телевизора - отличное фото интерьера
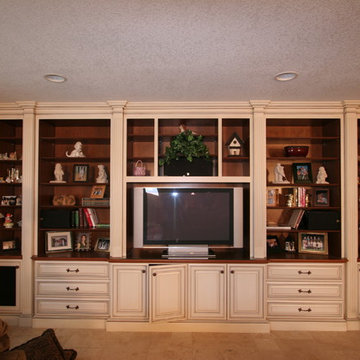
Brian Klaas Inc thrives on creating custom built in cabinetry for entertainment centers. We love creating a unique and beautiful piece of furniture that will serve as a useful and stunning addition to a family room.
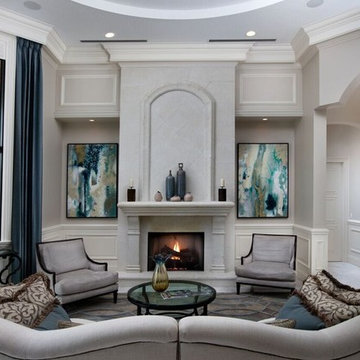
Palm Beach Point in Wellington, FL
Стильный дизайн: большая парадная, изолированная гостиная комната в классическом стиле с серыми стенами, стандартным камином, фасадом камина из камня, мраморным полом и серым полом без телевизора - последний тренд
Стильный дизайн: большая парадная, изолированная гостиная комната в классическом стиле с серыми стенами, стандартным камином, фасадом камина из камня, мраморным полом и серым полом без телевизора - последний тренд
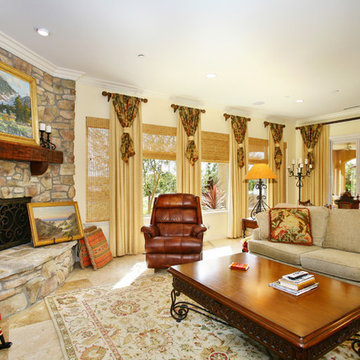
Preview First Photography
Источник вдохновения для домашнего уюта: открытая гостиная комната среднего размера в классическом стиле с белыми стенами, мраморным полом, угловым камином, фасадом камина из камня и мультимедийным центром
Источник вдохновения для домашнего уюта: открытая гостиная комната среднего размера в классическом стиле с белыми стенами, мраморным полом, угловым камином, фасадом камина из камня и мультимедийным центром
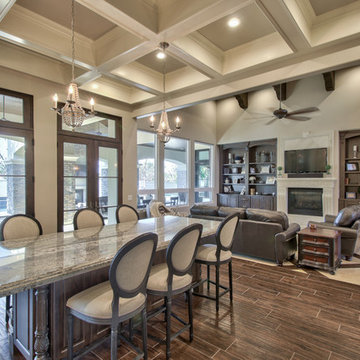
I PLAN, LLC
Свежая идея для дизайна: большая открытая гостиная комната в классическом стиле с серыми стенами, мраморным полом, стандартным камином, фасадом камина из камня, телевизором на стене и бежевым полом - отличное фото интерьера
Свежая идея для дизайна: большая открытая гостиная комната в классическом стиле с серыми стенами, мраморным полом, стандартным камином, фасадом камина из камня, телевизором на стене и бежевым полом - отличное фото интерьера
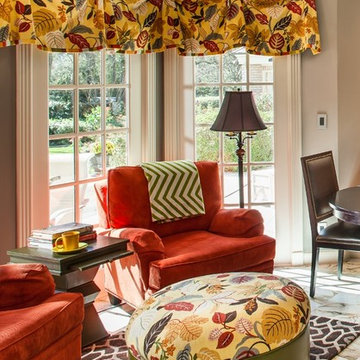
The homeowners refer to this space as a tea room. It has two bright and comfortable chairs placed in front of new energy efficiant windows. Originally the room had French doors but replacing them with the windows allowed for the space to function in many capacities, not just a breakfast room.
We only design, build, and remodel homes that brilliantly reflect the unadorned beauty of everyday living.
For more information about this project please visit: www.gryphonbuilders.com. Or contact Allen Griffin, President of Gryphon Builders, at 281-236-8043 cell or email him at allen@gryphonbuilders.com
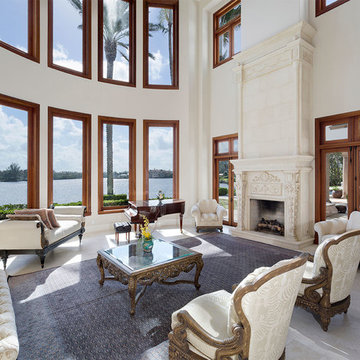
Living Room
Свежая идея для дизайна: большая парадная, открытая гостиная комната в классическом стиле с бежевыми стенами и мраморным полом без телевизора - отличное фото интерьера
Свежая идея для дизайна: большая парадная, открытая гостиная комната в классическом стиле с бежевыми стенами и мраморным полом без телевизора - отличное фото интерьера
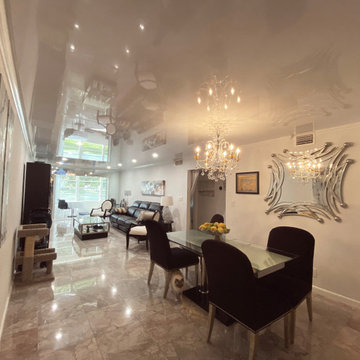
High Gloss Stretch ceilings are sheets of PVC stretched over aluminum tracks. Learn more about them on our website, eco-ceiling.com!
На фото: большая открытая гостиная комната в классическом стиле с мраморным полом и потолком с обоями
На фото: большая открытая гостиная комната в классическом стиле с мраморным полом и потолком с обоями
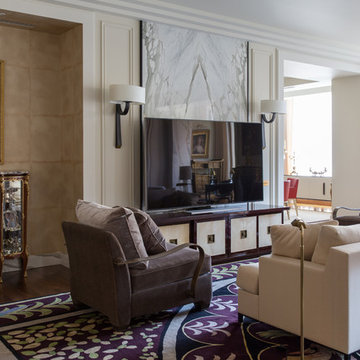
Marina Filippova Designs
Фото Росица Переславцева
Стильный дизайн: гостиная комната в классическом стиле с белыми стенами, мраморным полом, отдельно стоящим телевизором и коричневым полом - последний тренд
Стильный дизайн: гостиная комната в классическом стиле с белыми стенами, мраморным полом, отдельно стоящим телевизором и коричневым полом - последний тренд
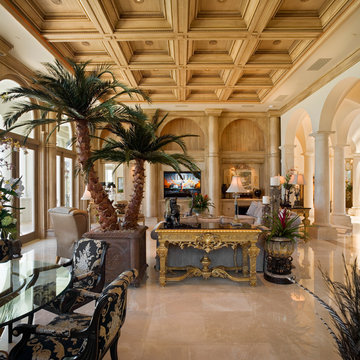
Greg Wilson & Clifford M. Scholz Architects
Стильный дизайн: большая парадная, открытая гостиная комната в классическом стиле с бежевыми стенами, мраморным полом и мультимедийным центром - последний тренд
Стильный дизайн: большая парадная, открытая гостиная комната в классическом стиле с бежевыми стенами, мраморным полом и мультимедийным центром - последний тренд
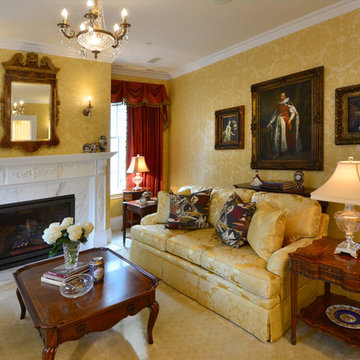
Live as a royal in the 19th century when you step into this embellished living room. Inspired by the romantic Regency era, we brought in glorious golds and intricate patterns. Detail is everywhere in this room, from the engraved fireplace to the stunningly designed casegoods. We decided on more of a contemporary shaped sofa, but adorned it with the extravagant patterns of the past.
Designed by Michelle Yorke Interiors who also serves Seattle as well as Seattle's Eastside suburbs from Mercer Island all the way through Cle Elum.
For more about Michelle Yorke, click here: https://michelleyorkedesign.com/
To learn more about this project, click here: https://michelleyorkedesign.com/grand-ridge/
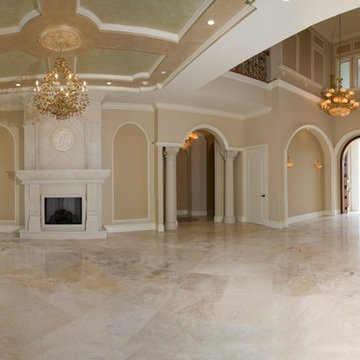
Идея дизайна: парадная гостиная комната в классическом стиле с бежевыми стенами, мраморным полом, стандартным камином и фасадом камина из камня без телевизора
Гостиная в классическом стиле с мраморным полом – фото дизайна интерьера
5

