Гостиная в классическом стиле с мраморным полом – фото дизайна интерьера
Сортировать:
Бюджет
Сортировать:Популярное за сегодня
141 - 160 из 957 фото
1 из 3
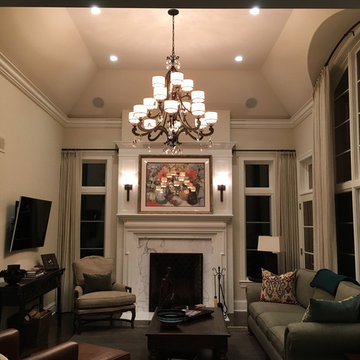
Lighting by Idlewood Electric's dedicated Lighting Sales Specialists.
На фото: изолированная гостиная комната среднего размера в классическом стиле с белыми стенами, мраморным полом, стандартным камином, фасадом камина из камня и коричневым полом без телевизора
На фото: изолированная гостиная комната среднего размера в классическом стиле с белыми стенами, мраморным полом, стандартным камином, фасадом камина из камня и коричневым полом без телевизора
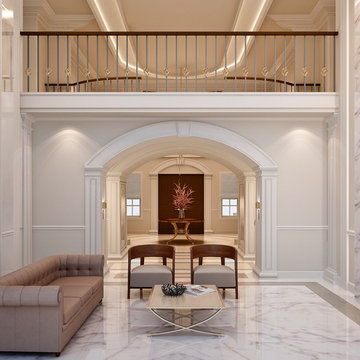
Источник вдохновения для домашнего уюта: большая парадная, изолированная гостиная комната в классическом стиле с стандартным камином, фасадом камина из камня, белыми стенами, мраморным полом и белым полом без телевизора
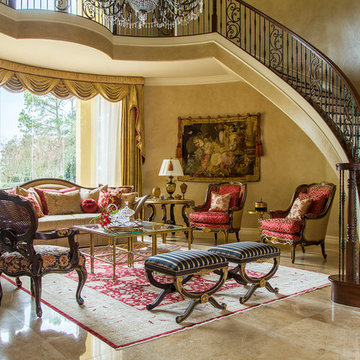
Guests are welcomed by a grand staircase into this formal living room. Intricate details invite you to look closer at every piece. From the carved fireplace surround, to the gilded furniture details this room is elaborately adorned.
Designers: Peggy Fuller & Carly Crawford
Photographer: Daniel Angulo
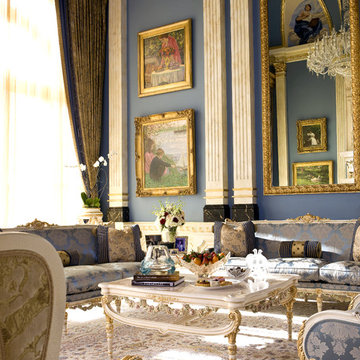
The grand salon emphasizes architectural detailing while embracing an intimate arrangement of furniture to maintain proper conversational proportion and scale. The rich textiles add layered texture and luxury while embodying comfort and beauty.
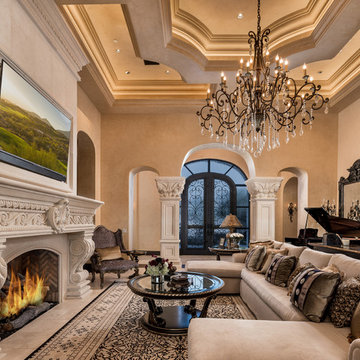
Custom cast stone mantel and detail on the formal living room fireplace.
На фото: огромная изолированная гостиная комната в классическом стиле с музыкальной комнатой, бежевыми стенами, мраморным полом, стандартным камином, фасадом камина из камня, телевизором на стене и бежевым полом с
На фото: огромная изолированная гостиная комната в классическом стиле с музыкальной комнатой, бежевыми стенами, мраморным полом, стандартным камином, фасадом камина из камня, телевизором на стене и бежевым полом с
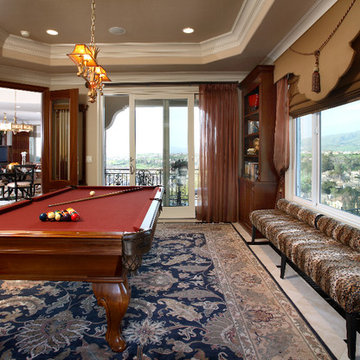
Источник вдохновения для домашнего уюта: огромная открытая комната для игр в классическом стиле с бежевыми стенами, мраморным полом, мультимедийным центром и белым полом без камина
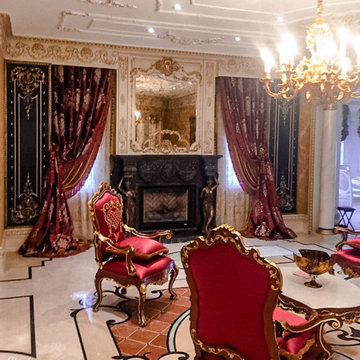
Private Residence Living room with Italian furniture, custom design of marble floors and molding decor.
Пример оригинального дизайна: огромная парадная, открытая гостиная комната в классическом стиле с желтыми стенами, мраморным полом, стандартным камином, фасадом камина из камня, разноцветным полом и обоями на стенах
Пример оригинального дизайна: огромная парадная, открытая гостиная комната в классическом стиле с желтыми стенами, мраморным полом, стандартным камином, фасадом камина из камня, разноцветным полом и обоями на стенах
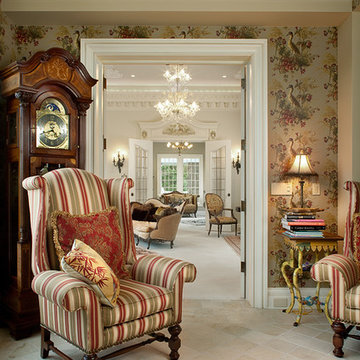
A large circular driveway and serene rock garden welcome visitors to this elegant estate. Classic columns, Shingle and stone distinguish the front exterior, which leads inside through a light-filled entryway. Rear exterior highlights include a natural-style pool, another rock garden and a beautiful, tree-filled lot.
Interior spaces are equally beautiful. The large formal living room boasts coved ceiling, abundant windows overlooking the woods beyond, leaded-glass doors and dramatic Old World crown moldings. Not far away, the casual and comfortable family room entices with coffered ceilings and an unusual wood fireplace. Looking for privacy and a place to curl up with a good book? The dramatic library has intricate paneling, handsome beams and a peaked barrel-vaulted ceiling. Other highlights include a spacious master suite, including a large French-style master bath with his-and-hers vanities. Hallways and spaces throughout feature the level of quality generally found in homes of the past, including arched windows, intricately carved moldings and painted walls reminiscent of Old World manors.
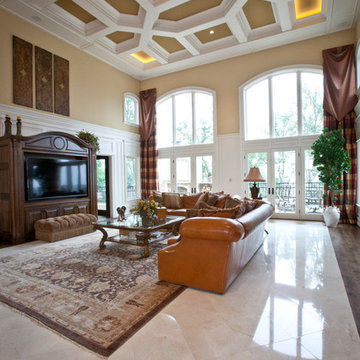
Great Room with Marble Flooring and Ceiling Detail
Идея дизайна: огромная открытая гостиная комната в классическом стиле с желтыми стенами, мраморным полом и мультимедийным центром
Идея дизайна: огромная открытая гостиная комната в классическом стиле с желтыми стенами, мраморным полом и мультимедийным центром
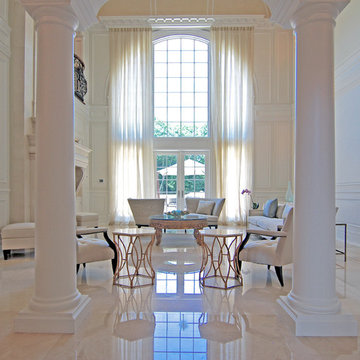
For this commission the client hired us to do the interiors of their new home which was under construction. The style of the house was very traditional however the client wanted the interiors to be transitional, a mixture of contemporary with more classic design. We assisted the client in all of the material, fixture, lighting, cabinetry and built-in selections for the home. The floors throughout the first floor of the home are a creme marble in different patterns to suit the particular room; the dining room has a marble mosaic inlay in the tradition of an oriental rug. The ground and second floors are hardwood flooring with a herringbone pattern in the bedrooms. Each of the seven bedrooms has a custom ensuite bathroom with a unique design. The master bathroom features a white and gray marble custom inlay around the wood paneled tub which rests below a venetian plaster domes and custom glass pendant light. We also selected all of the furnishings, wall coverings, window treatments, and accessories for the home. Custom draperies were fabricated for the sitting room, dining room, guest bedroom, master bedroom, and for the double height great room. The client wanted a neutral color scheme throughout the ground floor; fabrics were selected in creams and beiges in many different patterns and textures. One of the favorite rooms is the sitting room with the sculptural white tete a tete chairs. The master bedroom also maintains a neutral palette of creams and silver including a venetian mirror and a silver leafed folding screen. Additional unique features in the home are the layered capiz shell walls at the rear of the great room open bar, the double height limestone fireplace surround carved in a woven pattern, and the stained glass dome at the top of the vaulted ceilings in the great room.
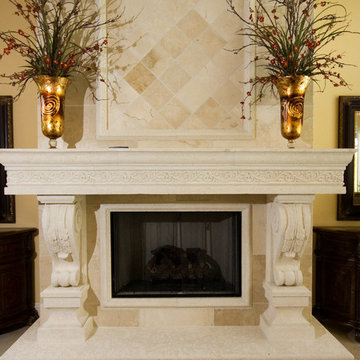
Gorgeous cast-stone fireplace mantle adds elegance and distinction to the living room.
Идея дизайна: открытая гостиная комната в классическом стиле с желтыми стенами, мраморным полом, стандартным камином, фасадом камина из штукатурки и бежевым полом
Идея дизайна: открытая гостиная комната в классическом стиле с желтыми стенами, мраморным полом, стандартным камином, фасадом камина из штукатурки и бежевым полом
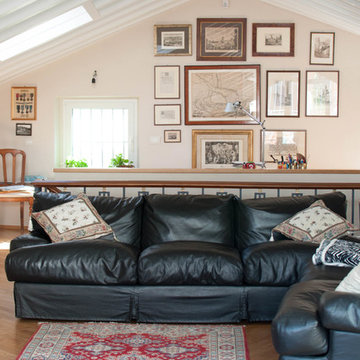
Ristrutturazione completa di residenza storica in centro Città. L'abitazione si sviluppa su tre piani di cui uno seminterrato ed uno sottotetto
L'edificio è stato trasformato in abitazione con attenzione ai dettagli e allo sviluppo di ambienti carichi di stile. Attenzione particolare alle esigenze del cliente che cercava uno stile classico ed elegante.
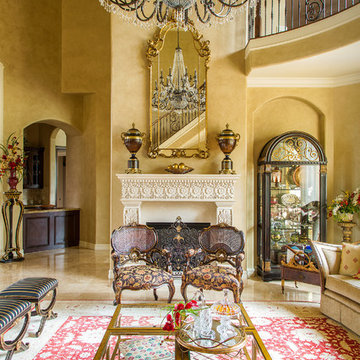
Guests are welcomed by a grand staircase into this formal living room. Intricate details invite you to look closer at every piece. From the carved fireplace surround, to the gilded furniture details this room is elaborately adorned.
Designers: Peggy Fuller & Carly Crawford
Photographer: Daniel Angulo
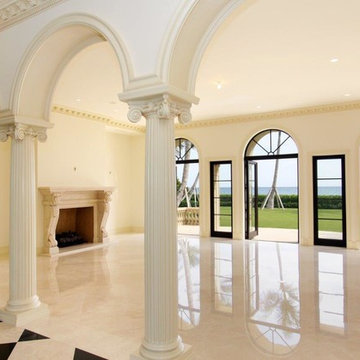
Granada Antique Marble patterned floor
Источник вдохновения для домашнего уюта: большая парадная, открытая гостиная комната в классическом стиле с бежевыми стенами, мраморным полом, стандартным камином, фасадом камина из камня и бежевым полом без телевизора
Источник вдохновения для домашнего уюта: большая парадная, открытая гостиная комната в классическом стиле с бежевыми стенами, мраморным полом, стандартным камином, фасадом камина из камня и бежевым полом без телевизора
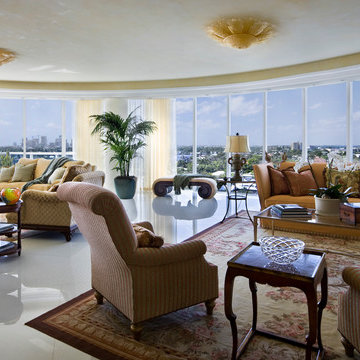
Dan Forer, Forer Incorporated
Идея дизайна: большая открытая гостиная комната в классическом стиле с мраморным полом, белым полом и бежевыми стенами без камина
Идея дизайна: большая открытая гостиная комната в классическом стиле с мраморным полом, белым полом и бежевыми стенами без камина
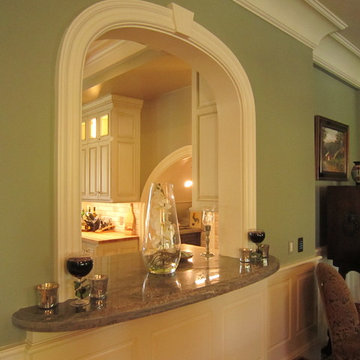
Пример оригинального дизайна: огромная открытая, парадная гостиная комната в классическом стиле с зелеными стенами, фасадом камина из камня и мраморным полом без камина, телевизора
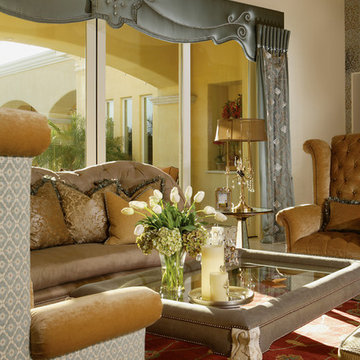
Joe Cotitta
Epic Photography
joecotitta@cox.net:
Builder: Eagle Luxury Property
Идея дизайна: огромная парадная, открытая гостиная комната в классическом стиле с бежевыми стенами, мраморным полом, стандартным камином и фасадом камина из камня без телевизора
Идея дизайна: огромная парадная, открытая гостиная комната в классическом стиле с бежевыми стенами, мраморным полом, стандартным камином и фасадом камина из камня без телевизора
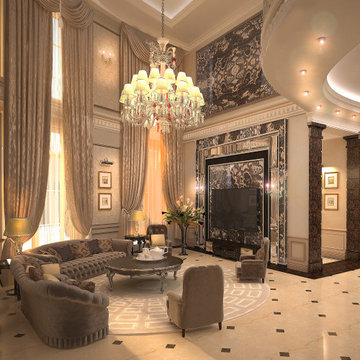
Идея дизайна: большая парадная, двухуровневая гостиная комната в классическом стиле с бежевыми стенами, мраморным полом, мультимедийным центром, разноцветным полом и многоуровневым потолком
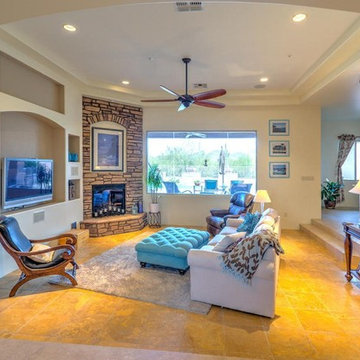
Стильный дизайн: большая парадная, открытая гостиная комната в классическом стиле с бежевыми стенами, мраморным полом, угловым камином, фасадом камина из камня и телевизором на стене - последний тренд
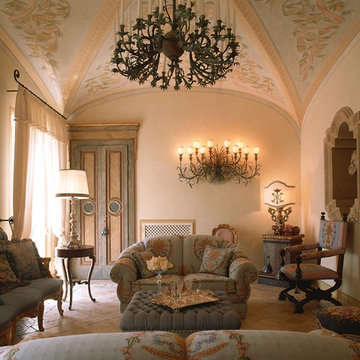
Ristrutturazione edificio del 10° Secolo comprendente restauro e progettazione architettonica d'interni ed esterni.
Interior design, Art & Decor ed arredamento esclusivamente made in Italy.
Studio La Noce
Гостиная в классическом стиле с мраморным полом – фото дизайна интерьера
8

