Гостиная в классическом стиле без телевизора – фото дизайна интерьера
Сортировать:
Бюджет
Сортировать:Популярное за сегодня
121 - 140 из 24 641 фото
1 из 3

Atherton living room
Custom window covering
Geometric light fixture
Traditional furnishings
Interior Design: RKI Interior Design
Architect: Stewart & Associates
Builder: Markay Johnson
Photo: Bernard Andre
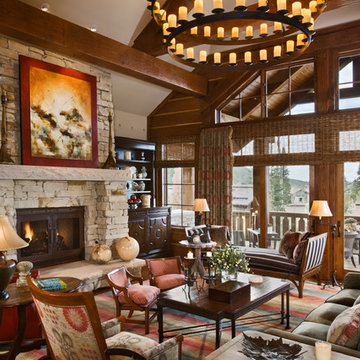
Photo by Roger Wade
The living room is grand and looks out onto the Wasatch Mountain range. The room reflects Sheldon’s deft use of color and pattern, seen throughout the house, and it contains his signature miniature chairs in front of the coffee table opposite the sofa.
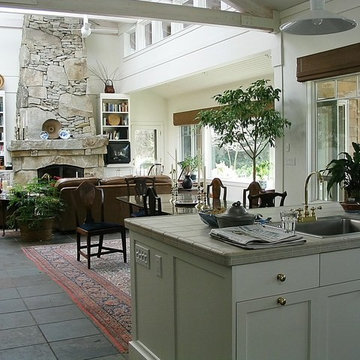
Свежая идея для дизайна: парадная, открытая гостиная комната среднего размера в классическом стиле с белыми стенами, полом из сланца, стандартным камином, фасадом камина из камня и серым полом без телевизора - отличное фото интерьера
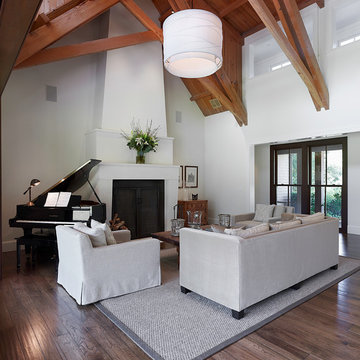
Adrian Gregorutti
Стильный дизайн: открытая гостиная комната в классическом стиле с музыкальной комнатой, белыми стенами, темным паркетным полом, стандартным камином и фасадом камина из штукатурки без телевизора - последний тренд
Стильный дизайн: открытая гостиная комната в классическом стиле с музыкальной комнатой, белыми стенами, темным паркетным полом, стандартным камином и фасадом камина из штукатурки без телевизора - последний тренд
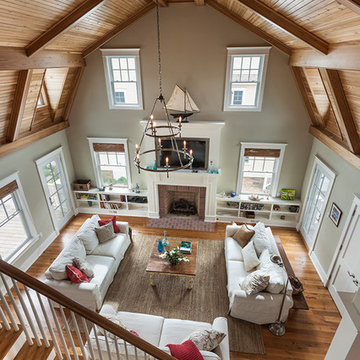
Photographer: Tom Crane
Свежая идея для дизайна: открытая гостиная комната среднего размера в классическом стиле с бежевыми стенами, паркетным полом среднего тона, стандартным камином и фасадом камина из кирпича без телевизора - отличное фото интерьера
Свежая идея для дизайна: открытая гостиная комната среднего размера в классическом стиле с бежевыми стенами, паркетным полом среднего тона, стандартным камином и фасадом камина из кирпича без телевизора - отличное фото интерьера
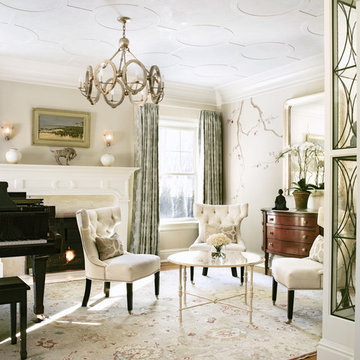
Источник вдохновения для домашнего уюта: изолированная гостиная комната в классическом стиле с музыкальной комнатой, бежевыми стенами, паркетным полом среднего тона и стандартным камином без телевизора
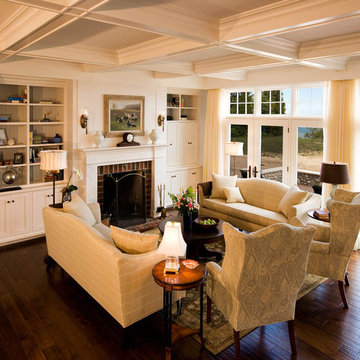
steinbergerphoto.com
Свежая идея для дизайна: большая парадная, открытая гостиная комната в классическом стиле с фасадом камина из кирпича, бежевыми стенами, паркетным полом среднего тона, стандартным камином и коричневым полом без телевизора - отличное фото интерьера
Свежая идея для дизайна: большая парадная, открытая гостиная комната в классическом стиле с фасадом камина из кирпича, бежевыми стенами, паркетным полом среднего тона, стандартным камином и коричневым полом без телевизора - отличное фото интерьера
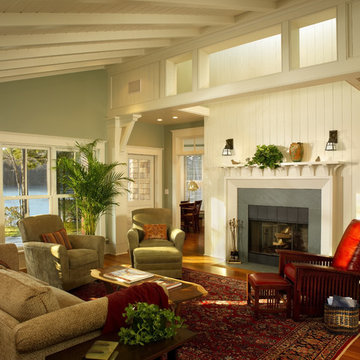
Photo: Herbert Studios
На фото: гостиная комната в классическом стиле с белыми стенами и стандартным камином без телевизора
На фото: гостиная комната в классическом стиле с белыми стенами и стандартным камином без телевизора
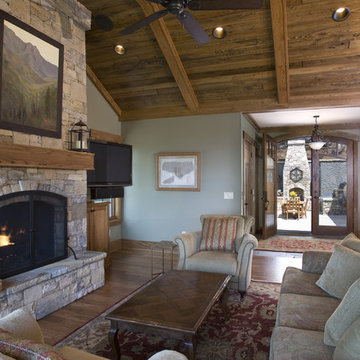
Идея дизайна: гостиная комната в классическом стиле с стандартным камином, фасадом камина из камня и ковром на полу без телевизора
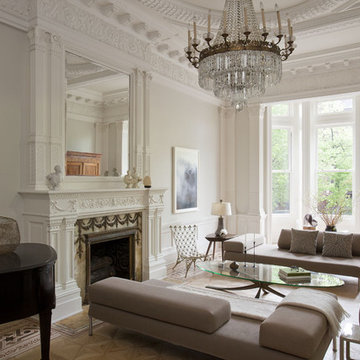
Photographer: Peter Margonelli Photography
Construction Manager: Interior Alterations Inc.
Interior Design: JP Warren Interiors
Стильный дизайн: парадная гостиная комната в классическом стиле с белыми стенами, паркетным полом среднего тона, стандартным камином и эркером без телевизора - последний тренд
Стильный дизайн: парадная гостиная комната в классическом стиле с белыми стенами, паркетным полом среднего тона, стандартным камином и эркером без телевизора - последний тренд
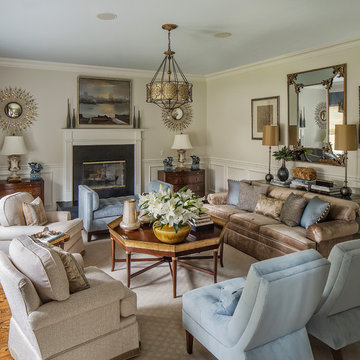
Стильный дизайн: большая парадная, изолированная гостиная комната:: освещение в классическом стиле с бежевыми стенами, паркетным полом среднего тона, стандартным камином, фасадом камина из камня и коричневым полом без телевизора - последний тренд
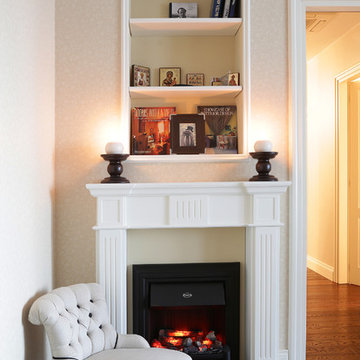
дизайнер Татьяна Красикова
На фото: изолированная гостиная комната среднего размера в классическом стиле с бежевыми стенами, деревянным полом, горизонтальным камином, фасадом камина из штукатурки, коричневым полом, с книжными шкафами и полками, кессонным потолком и тюлем на окнах без телевизора с
На фото: изолированная гостиная комната среднего размера в классическом стиле с бежевыми стенами, деревянным полом, горизонтальным камином, фасадом камина из штукатурки, коричневым полом, с книжными шкафами и полками, кессонным потолком и тюлем на окнах без телевизора с

Eldorado Stone - Mesquite Cliffstone
На фото: изолированная гостиная комната среднего размера в классическом стиле с бежевыми стенами, бетонным полом, стандартным камином и фасадом камина из камня без телевизора
На фото: изолированная гостиная комната среднего размера в классическом стиле с бежевыми стенами, бетонным полом, стандартным камином и фасадом камина из камня без телевизора

Interior Designer: Karen Pepper
Photo by Alise O'Brien Photography
На фото: парадная, открытая гостиная комната среднего размера в классическом стиле с синими стенами, фасадом камина из камня, темным паркетным полом, стандартным камином и коричневым полом без телевизора с
На фото: парадная, открытая гостиная комната среднего размера в классическом стиле с синими стенами, фасадом камина из камня, темным паркетным полом, стандартным камином и коричневым полом без телевизора с
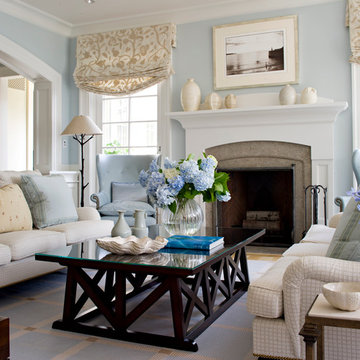
Clean lines soft colors in Family Room/kitchen
Идея дизайна: гостиная комната:: освещение в классическом стиле с стандартным камином, серыми стенами и ковром на полу без телевизора
Идея дизайна: гостиная комната:: освещение в классическом стиле с стандартным камином, серыми стенами и ковром на полу без телевизора

Designed in 1805 by renowned architect Sir John Nash, this Grade II listed former coach house in the Devon countryside, sits on a south-facing hill, with uninterrupted views to the River Dart.
Though retaining its classical appeal and proportions, the house had previously been poorly converted and needed significant repair and internal reworking to transform it into a modern and practical family home. The brief – and the challenge – was to achieve this while retaining the essence of Nash’s original design.
We had previously worked with our clients and so we had a good understanding of their needs and requirements. Together, we assessed the features that had first attracted them to the property and advised on which elements would need to be altered or rebuilt.
Preserving and repairing where appropriate, interior spaces were reconfigured and traditional details reinterpreted. Nash’s original building was based on Palladian principals, and we emphasised this further by creating axial views through the building from one side to the other and beyond to the garden.
The work was undertaken in three phases, beginning with the conversion and restoration of the existing building. This was followed by the addition of two unashamedly contemporary elements: to the west, a glazed light-filled living space with views across the garden and, echoing the symmetry of Nash’s original design, an open pergola and pool to the east.
The main staircase was repositioned and redesigned to improve flow and to sit more comfortable with the building’s muted classical aesthetic. Similarly, new panelled and arched door and window linings were designed to accord with the original arched openings of the coach house.
Photographing the property again, twenty years after our conversion, it was interesting to see how once-new additions and changes have long settled into the character of the house. Outside, the stone walls and hard landscaping we added, are softened by time and nature with mosses and ferns. Inside, hardwearing limestone floors and the crafted joinery elements, particularly the staircase, are improving with the patina of wear and time.
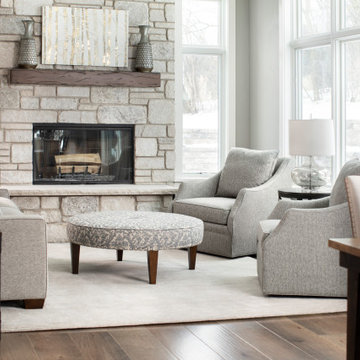
Designer: Aaron Keller | Photographer: Sarah Utech
На фото: парадная, изолированная гостиная комната среднего размера в классическом стиле с серыми стенами, паркетным полом среднего тона, стандартным камином, фасадом камина из камня и коричневым полом без телевизора
На фото: парадная, изолированная гостиная комната среднего размера в классическом стиле с серыми стенами, паркетным полом среднего тона, стандартным камином, фасадом камина из камня и коричневым полом без телевизора
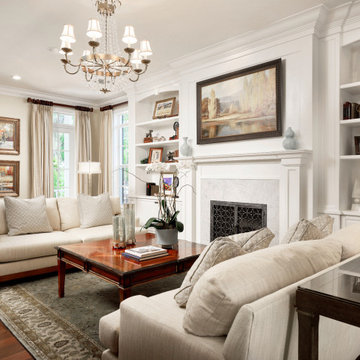
На фото: парадная, изолированная гостиная комната в классическом стиле с бежевыми стенами, паркетным полом среднего тона, стандартным камином, фасадом камина из камня и коричневым полом без телевизора
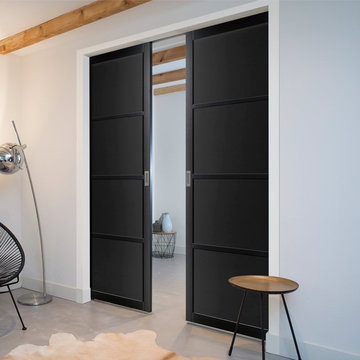
Our all new Ermetika interior double pocket door systems have a free delivery as standard, these pocket doors come with full fitting instructions and the door system allows you to slide the doors straight in to a cavity in a preformed wall aperture, the system incorporates a galvanised steel cassette section and a track set with all fittings and the door may be supplied with full decoration but no decor is included to the cassette system parts or its frame, check each door as you browse for the exact details.
See our "Dimensions PDF" for all sizes but use as a guide only.
The Ermetika pockets are available in two standard widths for a finished wall thickness of 125mm.
Email info@directdoors.com to receive a quote for any special sizes.
The idea is to build the pocket to the same thickness as the studwork - 100mm (4") - which is one the standard studwork sizes generally in use, so that you can directly continue the standard 12.5mm plasterboard over the pocket providing the finished wall thickness of 125mm (5").
Further layers of plasterboard can be added to increase the overall wall thickness, but other joinery work may be required. The inner door cavity (where the door slides in to the cassette pocket) is therefore 79mm.
A Soft Close accessories to close the doors slowly are included.
Other items such as Simultaneous Openers for pocket door pairs and flush door pulls can all be purchased separately, doors will require a routered channel to be created in the bottom of each door to accommodate the supplied track guides.
The double pocket door frame must be concealed with your own wall and architraves when installing.
Note: These are two individual doors put together as two pairs and as such we cannot guarantee a perfect colour match.
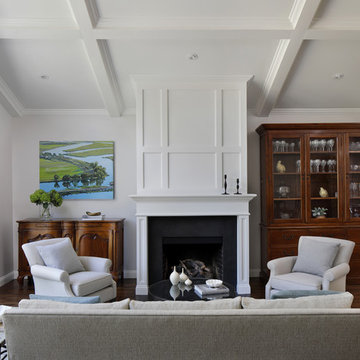
Vaulted coffered ceiling and refaced fireplace adds height and elegance to living room. Photo by Bernard Andre
Свежая идея для дизайна: открытая, парадная гостиная комната в классическом стиле с серыми стенами, темным паркетным полом, стандартным камином, фасадом камина из плитки и коричневым полом без телевизора - отличное фото интерьера
Свежая идея для дизайна: открытая, парадная гостиная комната в классическом стиле с серыми стенами, темным паркетным полом, стандартным камином, фасадом камина из плитки и коричневым полом без телевизора - отличное фото интерьера
Гостиная в классическом стиле без телевизора – фото дизайна интерьера
7

