Гостиная в классическом стиле без телевизора – фото дизайна интерьера
Сортировать:
Бюджет
Сортировать:Популярное за сегодня
101 - 120 из 24 641 фото
1 из 3
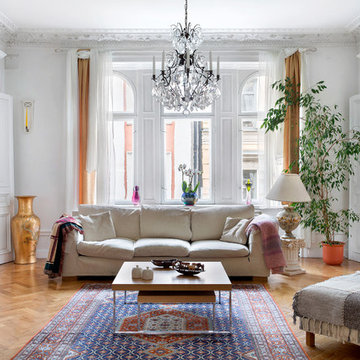
Идея дизайна: большая изолированная гостиная комната в классическом стиле с белыми стенами и паркетным полом среднего тона без телевизора
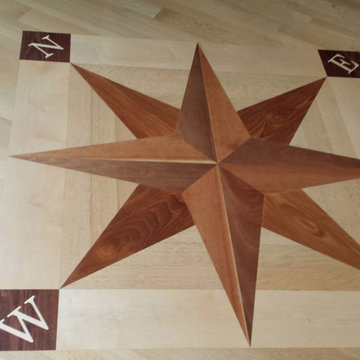
Пример оригинального дизайна: парадная, открытая гостиная комната среднего размера в классическом стиле с белыми стенами, паркетным полом среднего тона, стандартным камином и фасадом камина из камня без телевизора
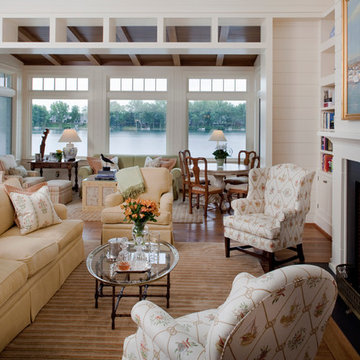
Living Room captures panoramic lakefront views and south light with open concept planning - Interior Architecture: HAUS
| Architecture For Modern Lifestyles + Evaline Karges Interiors, Inc. - Construction: Stenz Construction - Photography: Anthony Valainis for Indianapolis Monthly
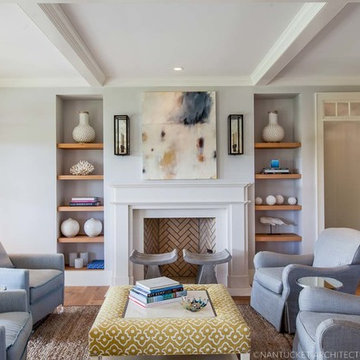
Nantucket Architectural Photography
Пример оригинального дизайна: огромная парадная, открытая гостиная комната в классическом стиле с серыми стенами, светлым паркетным полом, стандартным камином и фасадом камина из дерева без телевизора
Пример оригинального дизайна: огромная парадная, открытая гостиная комната в классическом стиле с серыми стенами, светлым паркетным полом, стандартным камином и фасадом камина из дерева без телевизора
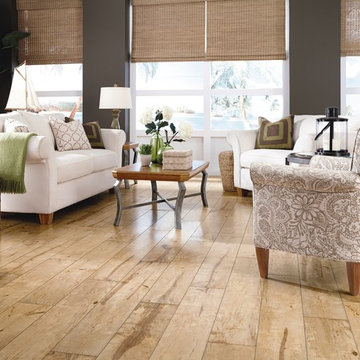
Mannington http://www.mannington.com/
На фото: парадная, открытая гостиная комната среднего размера в классическом стиле с коричневыми стенами и светлым паркетным полом без камина, телевизора с
На фото: парадная, открытая гостиная комната среднего размера в классическом стиле с коричневыми стенами и светлым паркетным полом без камина, телевизора с
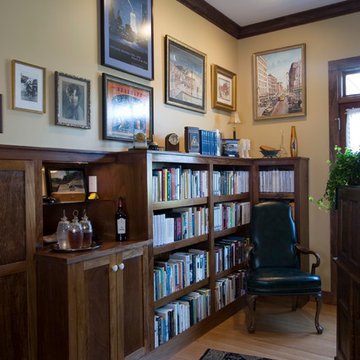
Источник вдохновения для домашнего уюта: маленькая изолированная гостиная комната в классическом стиле с с книжными шкафами и полками, желтыми стенами и паркетным полом среднего тона без камина, телевизора для на участке и в саду
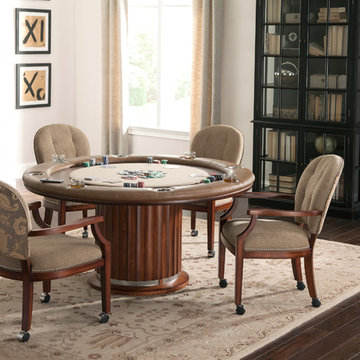
Watch the video at http://www.tribilliards.com/blog/ultimate-game-table-video/
Triangle Billiards is proud to present the new California House Ultimate Game Table. The Ultimate Game Table is designed to be the center of the universe at parties and gatherings of all types.
The Ultimate Game Table is a magnet for gathering friends together for poker night, then sitting around and relaxing while sipping your favorite beverages after the game.
Beneath the luxurious poker top, your Ultimate Game Table features a whiskey and spirit bar that rises from the center of the table with the push of a button.
The bar rotates 360’ for easy sampling among friends and features discreet and secure storage for your favorite collection of whiskey and glasses.
A poker vault and card storage area also sits beneath the card playing surface to further enhance functionality.
The Ultimate Game Table is made from your choice of the finest hardwood and premium materials and features a virtually silent ultra-durable lift mechanism.
Customize your Ultimate Game Table to fit your room with your choice of finishes, fabrics, and options.
The Ultimate Game Table offered by Triangle Billiards is the pinnacle of luxury gameplay and entertainment.
For more information about the Ultimate Game Table contact the Triangle Stores at 866 941-2564 or visit triangle on the web at www.trianglebilliards.com
Order your Ultimate Game Table from Triangle Billiards Today and “Start Having Real Fun Now”

This lovely home began as a complete remodel to a 1960 era ranch home. Warm, sunny colors and traditional details fill every space. The colorful gazebo overlooks the boccii court and a golf course. Shaded by stately palms, the dining patio is surrounded by a wrought iron railing. Hand plastered walls are etched and styled to reflect historical architectural details. The wine room is located in the basement where a cistern had been.
Project designed by Susie Hersker’s Scottsdale interior design firm Design Directives. Design Directives is active in Phoenix, Paradise Valley, Cave Creek, Carefree, Sedona, and beyond.
For more about Design Directives, click here: https://susanherskerasid.com/
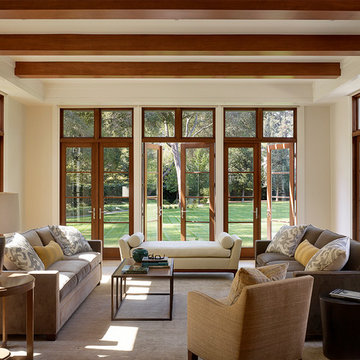
Matthew Millman Photography http://www.matthewmillman.com/
Источник вдохновения для домашнего уюта: большая парадная, изолированная гостиная комната в классическом стиле с бежевыми стенами, светлым паркетным полом, бежевым полом и коричневым диваном без камина, телевизора
Источник вдохновения для домашнего уюта: большая парадная, изолированная гостиная комната в классическом стиле с бежевыми стенами, светлым паркетным полом, бежевым полом и коричневым диваном без камина, телевизора

Photos taken by Southern Exposure Photography. Photos owned by Durham Designs & Consulting, LLC.
Стильный дизайн: парадная, открытая гостиная комната среднего размера в классическом стиле с зелеными стенами, полом из травертина, стандартным камином, фасадом камина из дерева и бежевым полом без телевизора - последний тренд
Стильный дизайн: парадная, открытая гостиная комната среднего размера в классическом стиле с зелеными стенами, полом из травертина, стандартным камином, фасадом камина из дерева и бежевым полом без телевизора - последний тренд

Despite the grand size of the 300-square-foot den and its cathedral ceiling, the room remains cozy and welcoming. The casual living space is a respite from the white walls and trim that illuminate most of the main level. Instead, natural cherry built-in shelving and paneling span the fireplace wall and fill the room with a warm masculine sensibility.
The hearth surround of the gas fireplace exhibits prosperity for detail. The herringbone pattern is constructed of small, tumbled-slate tiles and topped with a simple natural cherry mantel.
There are integrated windows into the design of the fireplace wall. The small, high sidelights are joined by three grand windows that fill most of the room's back wall and offer an inviting view of the backyard. Comfortable twin chairs and a classic-style sofa provide ideal spots to relax, read or enjoy a show on the TV, which is hidden in the corner behind vintage shutters.
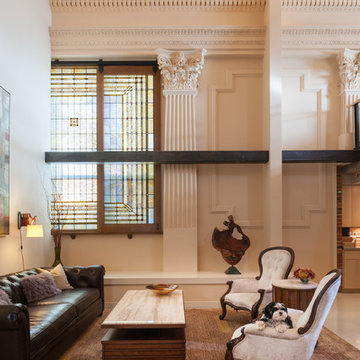
Jesse Young Property & Real Estate Photography -
Starting with a loft residence that was originally a church, the home presented an architectural design challenge. The new construction was out of balance and sterile in comparison. The intent of the design was to honor and compliment the existing millwork, plaster walls, and large stained glass windows. Timeless furnishings, custom cabinetry, colorful accents, art and lighting provide the finishing touches, leaving the client thrilled with the results. This design is now worthy of its character.
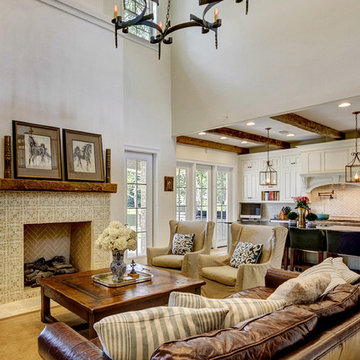
© Will Sullivan, Emerald Coat Real Estate Photography, LLC
Стильный дизайн: парадная, открытая гостиная комната в классическом стиле с белыми стенами, стандартным камином, фасадом камина из плитки и коричневым диваном без телевизора - последний тренд
Стильный дизайн: парадная, открытая гостиная комната в классическом стиле с белыми стенами, стандартным камином, фасадом камина из плитки и коричневым диваном без телевизора - последний тренд

The Living Room is inspired by the Federal style. The elaborate plaster ceiling was designed by Tom Felton and fabricated by Foster Reeve's Studio. Coffers and ornament are derived from the classic details interpreted at the time of the early American colonies. The mantle was also designed by Tom to continue the theme of the room. Chris Cooper photographer.
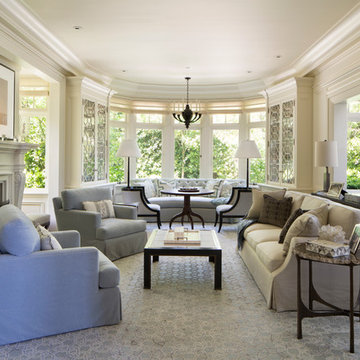
Living Room -- Light neutral tone upholstered sofa and club chairs seamlessly merge with marble finished fireplace and white painted wall. Unique shaped console table behind sofa divides the space.
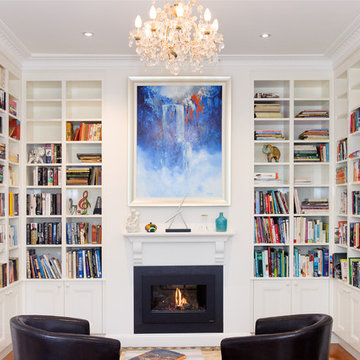
Abe Bastoli
Источник вдохновения для домашнего уюта: большая парадная, изолированная гостиная комната в классическом стиле с белыми стенами, светлым паркетным полом и стандартным камином без телевизора
Источник вдохновения для домашнего уюта: большая парадная, изолированная гостиная комната в классическом стиле с белыми стенами, светлым паркетным полом и стандартным камином без телевизора
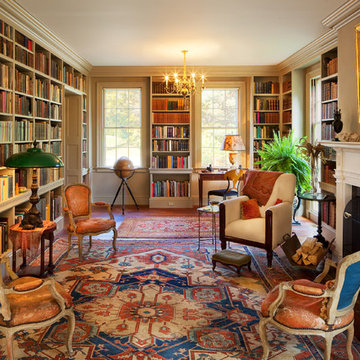
The library's bookshelves were designed to maximize collection capacity, featuring custom floor-to-ceiling painted wood bookshelves, even over the doorways. The existing federal fireplace was restored and a new wood cornice molding in matching style was added along with brass chandeliers of historically appropriate style.
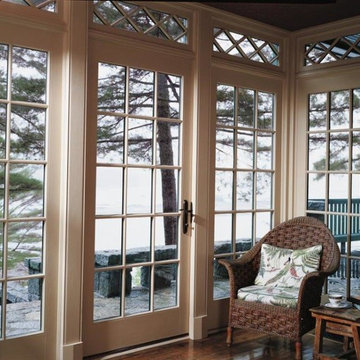
Pella Corporate
Пример оригинального дизайна: изолированная гостиная комната в классическом стиле с с книжными шкафами и полками без камина, телевизора
Пример оригинального дизайна: изолированная гостиная комната в классическом стиле с с книжными шкафами и полками без камина, телевизора
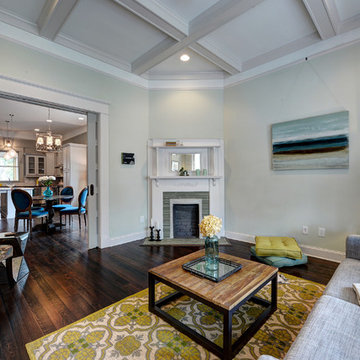
Photography by Josh Vick
Пример оригинального дизайна: изолированная гостиная комната в классическом стиле с зелеными стенами, темным паркетным полом, угловым камином, фасадом камина из плитки и коричневым полом без телевизора
Пример оригинального дизайна: изолированная гостиная комната в классическом стиле с зелеными стенами, темным паркетным полом, угловым камином, фасадом камина из плитки и коричневым полом без телевизора
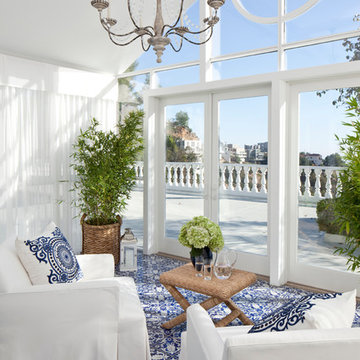
Interiors by SFA Design
Photography by Meghan Beierle-O'Brien
Стильный дизайн: парадная, изолированная гостиная комната среднего размера в классическом стиле с белыми стенами, ковровым покрытием и коричневым полом без камина, телевизора - последний тренд
Стильный дизайн: парадная, изолированная гостиная комната среднего размера в классическом стиле с белыми стенами, ковровым покрытием и коричневым полом без камина, телевизора - последний тренд
Гостиная в классическом стиле без телевизора – фото дизайна интерьера
6

