Гостиная-столовая среднего размера – фото дизайна интерьера
Сортировать:
Бюджет
Сортировать:Популярное за сегодня
181 - 200 из 32 966 фото
1 из 3
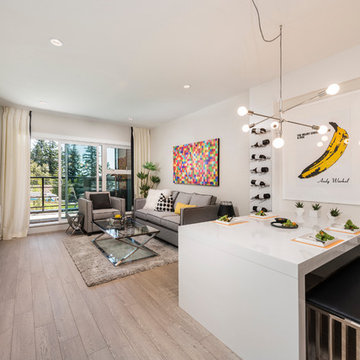
An exclusive enclave of luxurious condo residences in one of BC’s most coveted ocean-side communities.
Kleen Design & Brad Hill Imaging
Пример оригинального дизайна: гостиная-столовая среднего размера в современном стиле с белыми стенами и светлым паркетным полом
Пример оригинального дизайна: гостиная-столовая среднего размера в современном стиле с белыми стенами и светлым паркетным полом
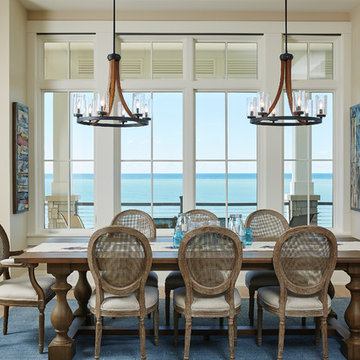
Designed with an open floor plan and layered outdoor spaces, the Onaway is a perfect cottage for narrow lakefront lots. The exterior features elements from both the Shingle and Craftsman architectural movements, creating a warm cottage feel. An open main level skillfully disguises this narrow home by using furniture arrangements and low built-ins to define each spaces’ perimeter. Every room has a view to each other as well as a view of the lake. The cottage feel of this home’s exterior is carried inside with a neutral, crisp white, and blue nautical themed palette. The kitchen features natural wood cabinetry and a long island capped by a pub height table with chairs. Above the garage, and separate from the main house, is a series of spaces for plenty of guests to spend the night. The symmetrical bunk room features custom staircases to the top bunks with drawers built in. The best views of the lakefront are found on the master bedrooms private deck, to the rear of the main house. The open floor plan continues downstairs with two large gathering spaces opening up to an outdoor covered patio complete with custom grill pit.
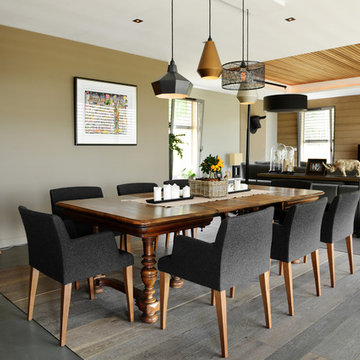
© Christel Mauve Photographe pour Chapisol
Идея дизайна: гостиная-столовая среднего размера в современном стиле с бежевыми стенами и бетонным полом без камина
Идея дизайна: гостиная-столовая среднего размера в современном стиле с бежевыми стенами и бетонным полом без камина
Photography by Michael J. Lee
Идея дизайна: гостиная-столовая среднего размера в стиле неоклассика (современная классика) с серыми стенами и темным паркетным полом без камина
Идея дизайна: гостиная-столовая среднего размера в стиле неоклассика (современная классика) с серыми стенами и темным паркетным полом без камина
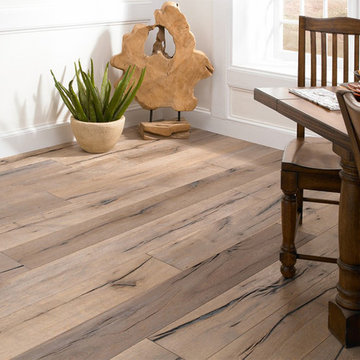
Color:Castle-Combe-Originals-Colham-Mill
Источник вдохновения для домашнего уюта: гостиная-столовая среднего размера в стиле кантри с белыми стенами и паркетным полом среднего тона без камина
Источник вдохновения для домашнего уюта: гостиная-столовая среднего размера в стиле кантри с белыми стенами и паркетным полом среднего тона без камина
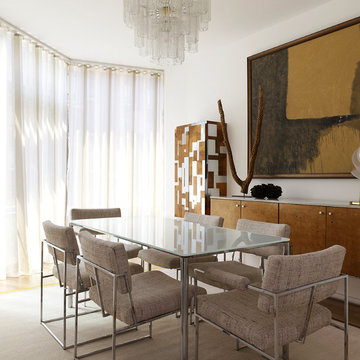
In this renovation, a spare bedroom was removed to expand the living and dining space. The dining room features a Paul Evans cabinet and a Venini chandelier.
Featured in Interior Design, Sept. 2014, p. 216 and Serendipity, Oct. 2014, p. 30.
Renovation, Interior Design, and Furnishing: Luca Andrisani Architect.
Photo: Peter Murdock
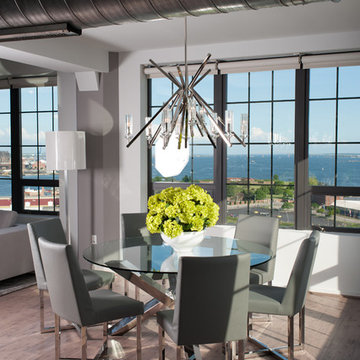
***Winner of International Property Award 2016-2017***
This luxurious model home in Silo Point, Baltimore, MD, showcases a Modern Bling aesthetic. The warm, light wood floors and wood panel accent walls complement the coolness of stainless steel and chrome accented furniture, lighting, and accessories. Modern Bling combines reflective metals and sleek, minimalist lines that create an indulgent atmosphere.
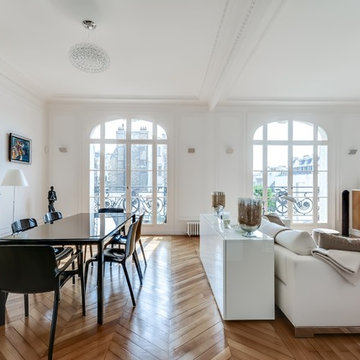
Свежая идея для дизайна: гостиная-столовая среднего размера в классическом стиле с белыми стенами, паркетным полом среднего тона и стандартным камином - отличное фото интерьера
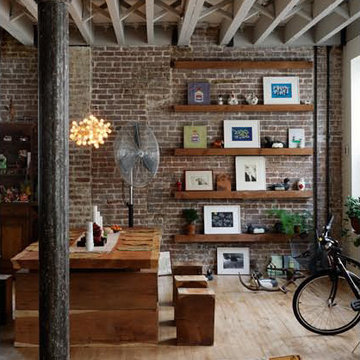
Идея дизайна: гостиная-столовая среднего размера в стиле лофт с коричневыми стенами и светлым паркетным полом без камина
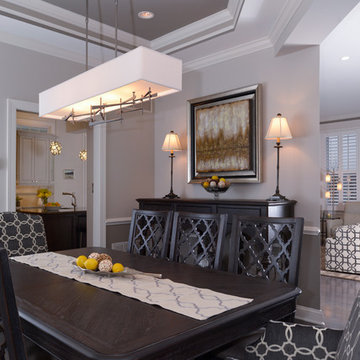
Идея дизайна: гостиная-столовая среднего размера в стиле неоклассика (современная классика) с серыми стенами и темным паркетным полом без камина
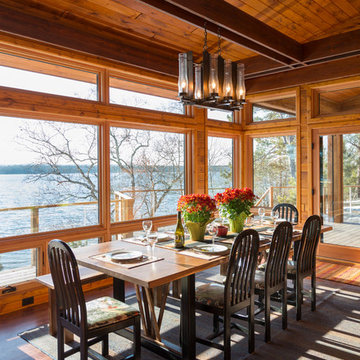
Modern House Productions
Пример оригинального дизайна: гостиная-столовая среднего размера в стиле рустика с коричневыми стенами и паркетным полом среднего тона
Пример оригинального дизайна: гостиная-столовая среднего размера в стиле рустика с коричневыми стенами и паркетным полом среднего тона
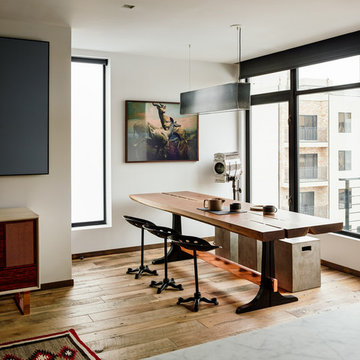
A lot of the furniture in the space was custom designed for the space. The dining room table was a piece that the homeowners had already had built by great local millworkers. We knew from the beginning that the dining room table would be a big part of the space, so we made sure to design a niche for it.
© Joe Fletcher Photography

Dining Room Remodel. Custom Dining Table and Buffet. Custom Designed Wall incorporates double sided fireplace/hearth and mantle and shelving wrapping to living room side of the wall. Privacy wall separates entry from dining room with custom glass panels for light and space for art display. New recessed lighting brightens the space with a Nelson Cigar Pendant pays homage to the home's mid-century roots.
photo by Chuck Espinoza
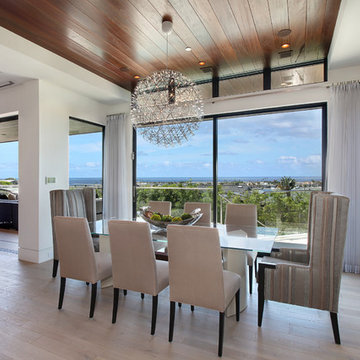
Jeri Koegel Photography
Источник вдохновения для домашнего уюта: гостиная-столовая среднего размера в современном стиле с белыми стенами, светлым паркетным полом и коричневым полом без камина
Источник вдохновения для домашнего уюта: гостиная-столовая среднего размера в современном стиле с белыми стенами, светлым паркетным полом и коричневым полом без камина

Dining Room & Kitchen
Photo by David Eichler
Идея дизайна: гостиная-столовая среднего размера в скандинавском стиле с белыми стенами, паркетным полом среднего тона, угловым камином, фасадом камина из кирпича и коричневым полом
Идея дизайна: гостиная-столовая среднего размера в скандинавском стиле с белыми стенами, паркетным полом среднего тона, угловым камином, фасадом камина из кирпича и коричневым полом
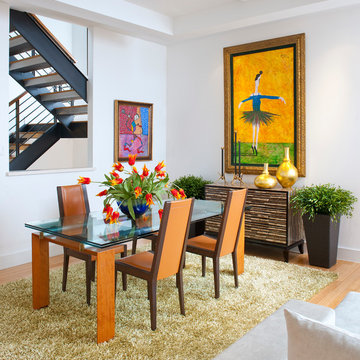
This cozy dining area right off the living space is bright, colorful and inviting! The collection of art makes this area that more interesting.
Design: Wesley-Wayne Interiors
Photo: Dan Piassick
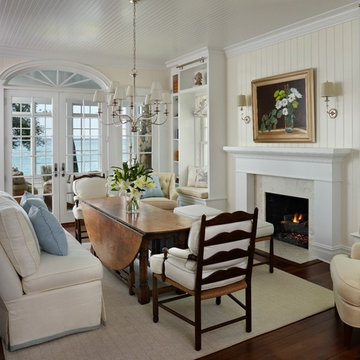
На фото: гостиная-столовая среднего размера в морском стиле с белыми стенами, темным паркетным полом, стандартным камином и фасадом камина из камня с
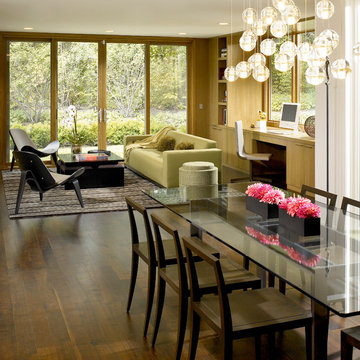
Restoring delight to a mid-century modern for avid art collectors.
This home was once state-of-the-art, but had strayed from its original design aesthetic over the course of several updates and poorly planned additions. The owners wanted to restore a sense of spatial harmony as well as create a backdrop to showcase an extensive art collection.
Gutting the home allowed us to structure a flowing, open floor plan and add several extensions, including an expanded kitchen, complemented by an informal dining and play space for grandchildren. To create a visual and actual connection between indoor and outdoor living areas, we installed floor-to-ceiling picture windows and nearly invisible doors.
To complete the cohesive remodel, the house was updated with all new appliances, cabinetry, hardware and unique modern elements – including a family room with quartered, figured walnut wall panels and a front door that hinges to allow a 180–degree operating radius. And, finally, each magnificent art piece was given its own, perfect setting.
Aesthetic and functional cohesion was so successful that this sleek and stunning home was featured in a Trends article.
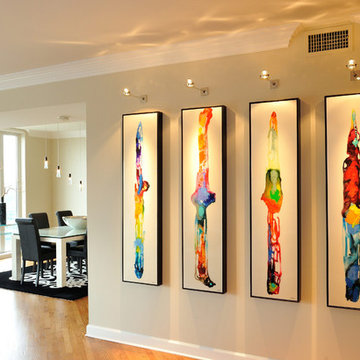
Can MaRae Simone do a bright and colorful room? Absolutely, if that’s what her client wants. This room is bright, airy, light and happy. This colorful artwork was contracted from Phoenix Art Group but this photo could not do it justice. In person, this art positively glistens with a sheen shimmer all over. Artwork is a great way to bring color into any home. “If you’re not comfortable painting the walls,” MaRae says, “artwork can do it for you.”
Design by MaRae Simone, Photography by Terrell Clark
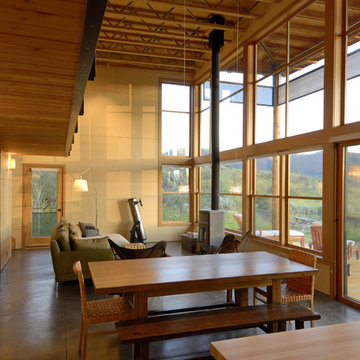
A modern box of space in the Methow Valley
photos by Will Austin
На фото: гостиная-столовая среднего размера в стиле рустика с бежевыми стенами и бетонным полом с
На фото: гостиная-столовая среднего размера в стиле рустика с бежевыми стенами и бетонным полом с
Гостиная-столовая среднего размера – фото дизайна интерьера
10