Гостиная среднего размера с бетонным полом – фото дизайна интерьера
Сортировать:
Бюджет
Сортировать:Популярное за сегодня
141 - 160 из 6 954 фото
1 из 3
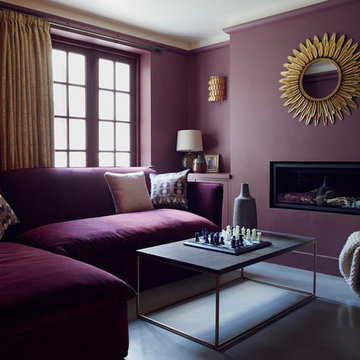
The basement of this large family terrace home was dimly lit and mostly unused. The client wanted to transform it into a sumptuous hideaway, where they could escape from family life and chores and watch films, play board games or just cosy up!
PHOTOGRAPHY BY CARMEL KING
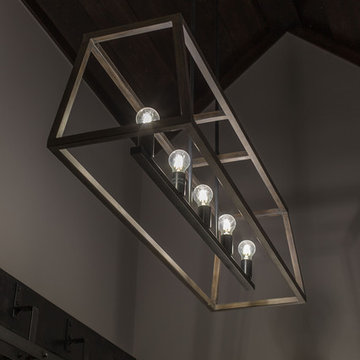
Gunnar W
Пример оригинального дизайна: парадная, изолированная гостиная комната среднего размера в стиле модернизм с серыми стенами, бетонным полом, стандартным камином, фасадом камина из плитки, телевизором на стене и черным полом
Пример оригинального дизайна: парадная, изолированная гостиная комната среднего размера в стиле модернизм с серыми стенами, бетонным полом, стандартным камином, фасадом камина из плитки, телевизором на стене и черным полом

This great entertaining space gives snackbar seating with a view of the TV. A sunken family room defines the space from the bar and gaming area. Photo by Space Crafting
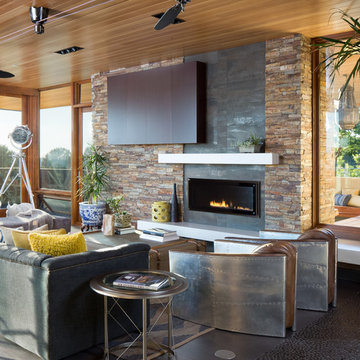
Living Room at dusk. The house includes large cantilevered decks and and roof overhangs that cascade down the hillside lot and are anchored by a main stone clad tower element.
dwight patterson architect, with domusstudio architecture
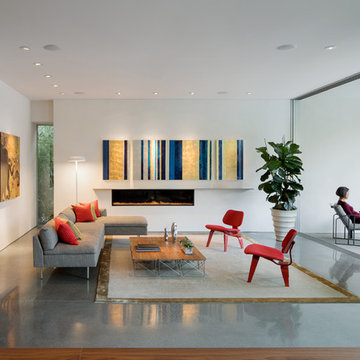
View of living room opening to the outdoors. (Photography by Jeremy Bitterman.)
Стильный дизайн: открытая гостиная комната среднего размера в стиле модернизм с горизонтальным камином, белыми стенами, бетонным полом, фасадом камина из штукатурки и серым полом без телевизора - последний тренд
Стильный дизайн: открытая гостиная комната среднего размера в стиле модернизм с горизонтальным камином, белыми стенами, бетонным полом, фасадом камина из штукатурки и серым полом без телевизора - последний тренд
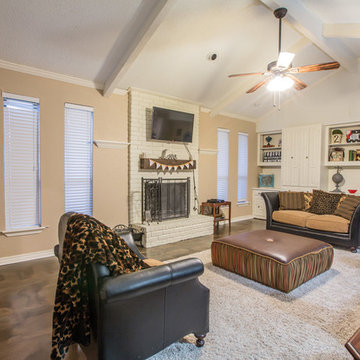
Metallic epoxy was applied to this living room floor.
Свежая идея для дизайна: изолированная гостиная комната среднего размера в стиле модернизм с бежевыми стенами, бетонным полом, стандартным камином, фасадом камина из бетона, телевизором на стене и коричневым полом - отличное фото интерьера
Свежая идея для дизайна: изолированная гостиная комната среднего размера в стиле модернизм с бежевыми стенами, бетонным полом, стандартным камином, фасадом камина из бетона, телевизором на стене и коричневым полом - отличное фото интерьера
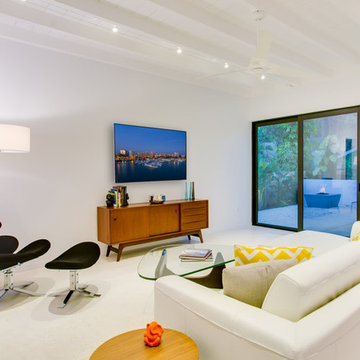
Ryan Gamma Photography
Пример оригинального дизайна: открытая гостиная комната среднего размера в стиле ретро с белыми стенами, бетонным полом, стандартным камином, фасадом камина из бетона и телевизором на стене
Пример оригинального дизайна: открытая гостиная комната среднего размера в стиле ретро с белыми стенами, бетонным полом, стандартным камином, фасадом камина из бетона и телевизором на стене
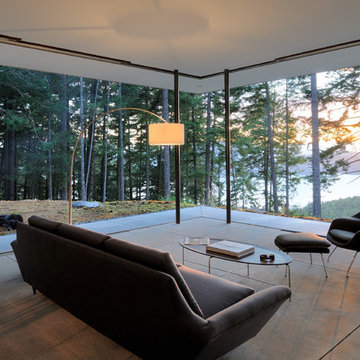
Стильный дизайн: гостиная комната среднего размера в современном стиле с бетонным полом и белыми стенами без камина - последний тренд
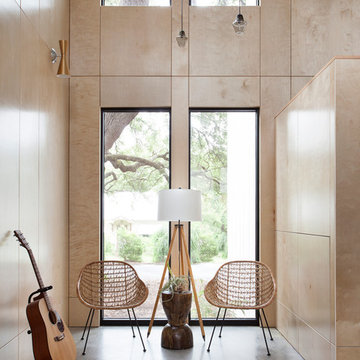
Ryann Ford Photography
На фото: открытая гостиная комната среднего размера в современном стиле с бетонным полом, музыкальной комнатой, коричневыми стенами и серым полом без камина, телевизора
На фото: открытая гостиная комната среднего размера в современном стиле с бетонным полом, музыкальной комнатой, коричневыми стенами и серым полом без камина, телевизора
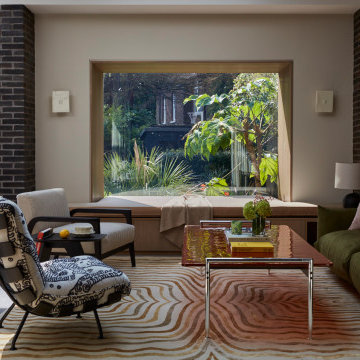
See https://blackandmilk.co.uk/interior-design-portfolio/ for more details.
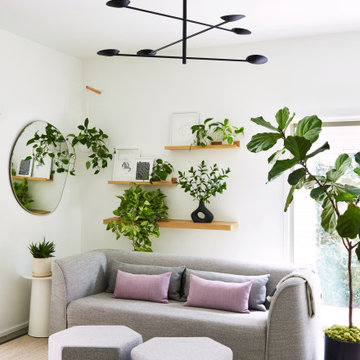
Пример оригинального дизайна: открытая гостиная комната среднего размера в скандинавском стиле с белыми стенами, бетонным полом и серым полом

Vista del soggiorno con tavolo da pranzo tondo, realizzato su nostro disegno. Carta da parti Livingstone Grey, firmata Tecnografica Italian Wallcoverings.
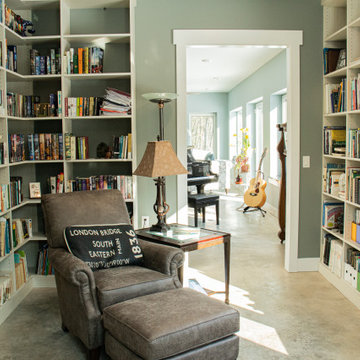
Идея дизайна: открытая гостиная комната среднего размера в классическом стиле с с книжными шкафами и полками, зелеными стенами, бетонным полом и серым полом
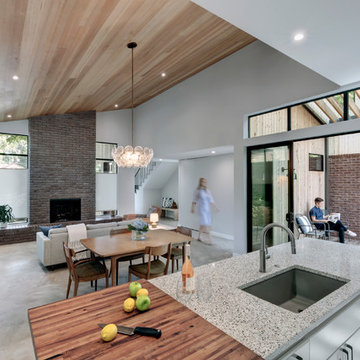
The cabin typology redux came out of the owner’s desire to have a house that is warm and familiar, but also “feels like you are on vacation.” The basis of the “Hewn House” design starts with a cabin’s simple form and materiality: a gable roof, a wood-clad body, a prominent fireplace that acts as the hearth, and integrated indoor-outdoor spaces. However, rather than a rustic style, the scheme proposes a clean-lined and “hewned” form, sculpted, to best fit on its urban infill lot.
The plan and elevation geometries are responsive to the unique site conditions. Existing prominent trees determined the faceted shape of the main house, while providing shade that projecting eaves of a traditional log cabin would otherwise offer. Deferring to the trees also allows the house to more readily tuck into its leafy East Austin neighborhood, and is therefore more quiet and secluded.
Natural light and coziness are key inside the home. Both the common zone and the private quarters extend to sheltered outdoor spaces of varying scales: the front porch, the private patios, and the back porch which acts as a transition to the backyard. Similar to the front of the house, a large cedar elm was preserved in the center of the yard. Sliding glass doors open up the interior living zone to the backyard life while clerestory windows bring in additional ambient light and tree canopy views. The wood ceiling adds warmth and connection to the exterior knotted cedar tongue & groove. The iron spot bricks with an earthy, reddish tone around the fireplace cast a new material interest both inside and outside. The gable roof is clad with standing seam to reinforced the clean-lined and faceted form. Furthermore, a dark gray shade of stucco contrasts and complements the warmth of the cedar with its coolness.
A freestanding guest house both separates from and connects to the main house through a small, private patio with a tall steel planter bed.
Photo by Charles Davis Smith
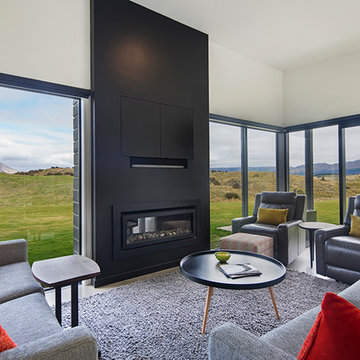
A carefully placed living room utilises large glass doors to maximise views and sun.
Источник вдохновения для домашнего уюта: парадная, изолированная гостиная комната среднего размера в стиле модернизм с белыми стенами, бетонным полом, горизонтальным камином, фасадом камина из дерева, скрытым телевизором и бежевым полом
Источник вдохновения для домашнего уюта: парадная, изолированная гостиная комната среднего размера в стиле модернизм с белыми стенами, бетонным полом, горизонтальным камином, фасадом камина из дерева, скрытым телевизором и бежевым полом
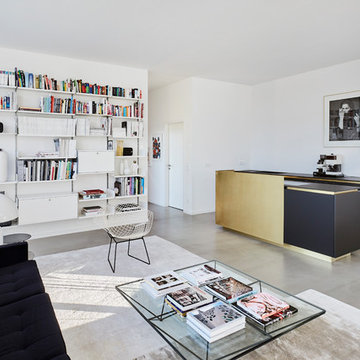
feuss fotografie annika Feuss
Пример оригинального дизайна: парадная, двухуровневая гостиная комната среднего размера в современном стиле с белыми стенами, бетонным полом и серым полом без камина
Пример оригинального дизайна: парадная, двухуровневая гостиная комната среднего размера в современном стиле с белыми стенами, бетонным полом и серым полом без камина
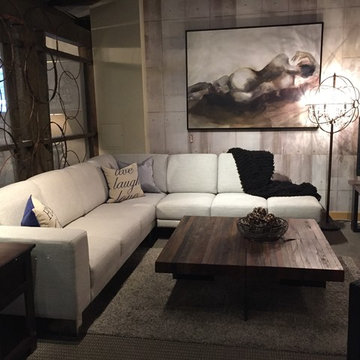
Here we have the Canadian made Jaymar Excalibur 3 piece sectional.
With contemporary chrome feet and clean lines, this beauty is on Sale in store, priced so right and ready to take home tomorrow.
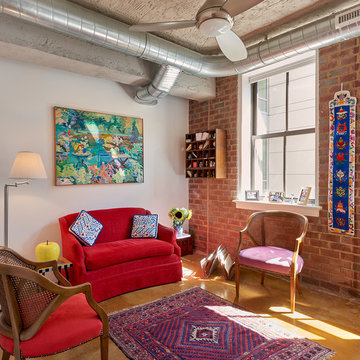
Anice Hoachlander, Hoachlander Davis Photography
Стильный дизайн: парадная гостиная комната среднего размера в стиле фьюжн с белыми стенами, бетонным полом и ковром на полу без камина, телевизора - последний тренд
Стильный дизайн: парадная гостиная комната среднего размера в стиле фьюжн с белыми стенами, бетонным полом и ковром на полу без камина, телевизора - последний тренд
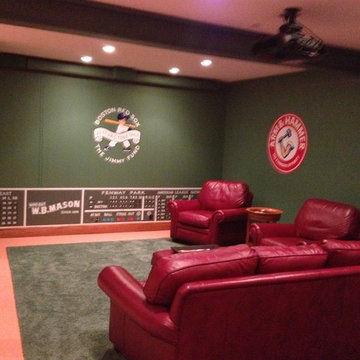
Источник вдохновения для домашнего уюта: домашний кинотеатр среднего размера в классическом стиле с бетонным полом и коричневым полом
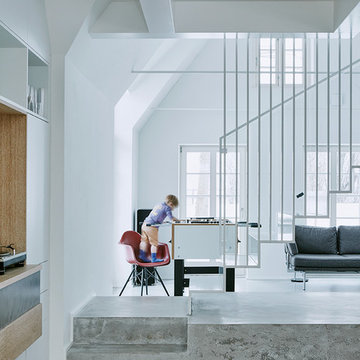
Fotos: Nina Struve
http://www.ninastruve.de/
Свежая идея для дизайна: гостиная комната среднего размера в современном стиле с белыми стенами и бетонным полом - отличное фото интерьера
Свежая идея для дизайна: гостиная комната среднего размера в современном стиле с белыми стенами и бетонным полом - отличное фото интерьера
Гостиная среднего размера с бетонным полом – фото дизайна интерьера
8

