Гостиная среднего размера с бетонным полом – фото дизайна интерьера
Сортировать:
Бюджет
Сортировать:Популярное за сегодня
61 - 80 из 6 954 фото
1 из 3
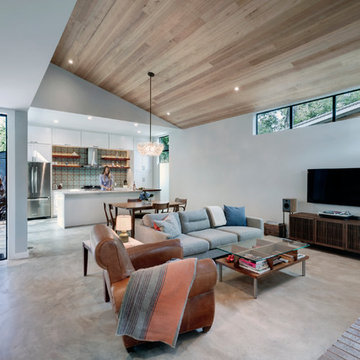
The cabin typology redux came out of the owner’s desire to have a house that is warm and familiar, but also “feels like you are on vacation.” The basis of the “Hewn House” design starts with a cabin’s simple form and materiality: a gable roof, a wood-clad body, a prominent fireplace that acts as the hearth, and integrated indoor-outdoor spaces. However, rather than a rustic style, the scheme proposes a clean-lined and “hewned” form, sculpted, to best fit on its urban infill lot.
The plan and elevation geometries are responsive to the unique site conditions. Existing prominent trees determined the faceted shape of the main house, while providing shade that projecting eaves of a traditional log cabin would otherwise offer. Deferring to the trees also allows the house to more readily tuck into its leafy East Austin neighborhood, and is therefore more quiet and secluded.
Natural light and coziness are key inside the home. Both the common zone and the private quarters extend to sheltered outdoor spaces of varying scales: the front porch, the private patios, and the back porch which acts as a transition to the backyard. Similar to the front of the house, a large cedar elm was preserved in the center of the yard. Sliding glass doors open up the interior living zone to the backyard life while clerestory windows bring in additional ambient light and tree canopy views. The wood ceiling adds warmth and connection to the exterior knotted cedar tongue & groove. The iron spot bricks with an earthy, reddish tone around the fireplace cast a new material interest both inside and outside. The gable roof is clad with standing seam to reinforced the clean-lined and faceted form. Furthermore, a dark gray shade of stucco contrasts and complements the warmth of the cedar with its coolness.
A freestanding guest house both separates from and connects to the main house through a small, private patio with a tall steel planter bed.
Photo by Charles Davis Smith

The living room is designed with sloping ceilings up to about 14' tall. The large windows connect the living spaces with the outdoors, allowing for sweeping views of Lake Washington. The north wall of the living room is designed with the fireplace as the focal point.
Design: H2D Architecture + Design
www.h2darchitects.com
#kirklandarchitect
#greenhome
#builtgreenkirkland
#sustainablehome

3House Media
Стильный дизайн: открытая гостиная комната среднего размера в современном стиле с серыми стенами, бетонным полом, фасадом камина из металла, телевизором на стене и разноцветным полом - последний тренд
Стильный дизайн: открытая гостиная комната среднего размера в современном стиле с серыми стенами, бетонным полом, фасадом камина из металла, телевизором на стене и разноцветным полом - последний тренд
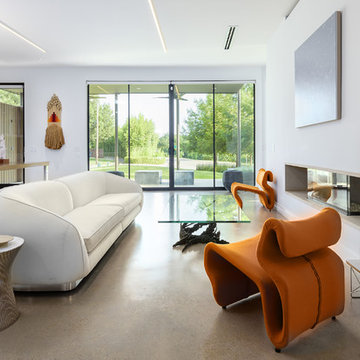
Стильный дизайн: парадная, открытая гостиная комната среднего размера в современном стиле с белыми стенами, серым полом, бетонным полом, горизонтальным камином и фасадом камина из штукатурки без телевизора - последний тренд

The Marrickville Hempcrete house is an exciting project that shows how acoustic requirements for aircraft noise can be met, without compromising on thermal performance and aesthetics.The design challenge was to create a better living space for a family of four without increasing the site coverage.
The existing footprint has not been increased on the ground floor but reconfigured to improve circulation, usability and connection to the backyard. A mere 35 square meters has been added on the first floor. The result is a generous house that provides three bedrooms, a study, two bathrooms, laundry, generous kitchen dining area and outdoor space on a 197.5sqm site.
This is a renovation that incorporates basic passive design principles combined with clients who weren’t afraid to be bold with new materials, texture and colour. Special thanks to a dedicated group of consultants, suppliers and a ambitious builder working collaboratively throughout the process.
Builder
Nick Sowden - Sowden Building
Architect/Designer
Tracy Graham - Connected Design
Photography
Lena Barridge - The Corner Studio

The Trisore 95 MKII is a smaller bay-style fireplace for more intimately-scaled living spaces such as this modern living room.
Свежая идея для дизайна: открытая, парадная гостиная комната среднего размера в скандинавском стиле с белыми стенами, стандартным камином, фасадом камина из штукатурки, белым полом и бетонным полом без телевизора - отличное фото интерьера
Свежая идея для дизайна: открытая, парадная гостиная комната среднего размера в скандинавском стиле с белыми стенами, стандартным камином, фасадом камина из штукатурки, белым полом и бетонным полом без телевизора - отличное фото интерьера
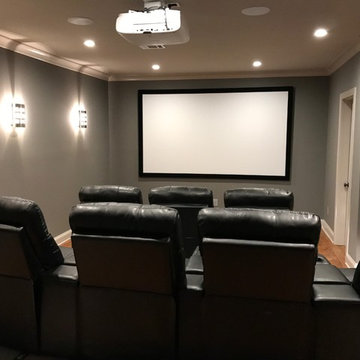
На фото: изолированный домашний кинотеатр среднего размера в классическом стиле с бетонным полом, бежевым полом, серыми стенами и проектором
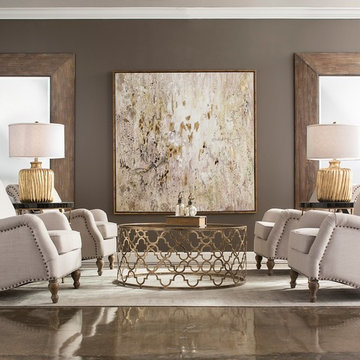
Стильный дизайн: парадная гостиная комната среднего размера:: освещение в стиле неоклассика (современная классика) с серыми стенами, бетонным полом и бежевым полом без телевизора - последний тренд
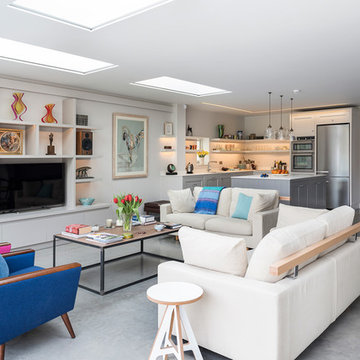
Jonathan Little Photography
Источник вдохновения для домашнего уюта: открытая гостиная комната среднего размера в стиле неоклассика (современная классика) с белыми стенами, бетонным полом, мультимедийным центром и с книжными шкафами и полками без камина
Источник вдохновения для домашнего уюта: открытая гостиная комната среднего размера в стиле неоклассика (современная классика) с белыми стенами, бетонным полом, мультимедийным центром и с книжными шкафами и полками без камина
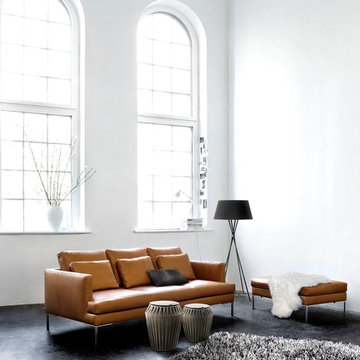
Источник вдохновения для домашнего уюта: парадная, изолированная гостиная комната среднего размера:: освещение в стиле модернизм с белыми стенами, бетонным полом и серым полом без камина, телевизора

ARC Photography
На фото: изолированная гостиная комната среднего размера в современном стиле с домашним баром, горизонтальным камином, бежевыми стенами, фасадом камина из металла, телевизором на стене и бетонным полом с
На фото: изолированная гостиная комната среднего размера в современном стиле с домашним баром, горизонтальным камином, бежевыми стенами, фасадом камина из металла, телевизором на стене и бетонным полом с
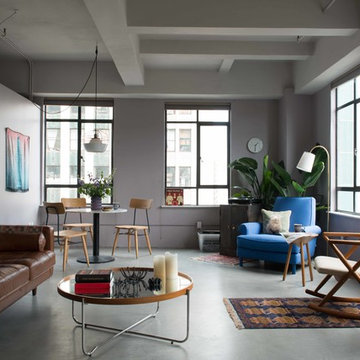
Свежая идея для дизайна: парадная, открытая гостиная комната среднего размера в стиле лофт с серыми стенами, бетонным полом и серым полом без камина, телевизора - отличное фото интерьера
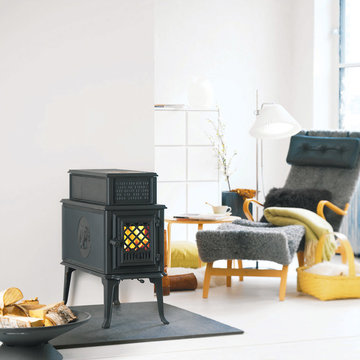
Jotul F 118 Black Bear wood stove burns up to 24 inch log. Burner plate on the top front enables tea time and cozy fires. Photo from Jotul.
Пример оригинального дизайна: парадная, открытая гостиная комната среднего размера в стиле фьюжн с печью-буржуйкой, фасадом камина из штукатурки, белыми стенами и бетонным полом без телевизора
Пример оригинального дизайна: парадная, открытая гостиная комната среднего размера в стиле фьюжн с печью-буржуйкой, фасадом камина из штукатурки, белыми стенами и бетонным полом без телевизора

The goal for these clients was to build a new home with a transitional design that was large enough for their children and grandchildren to visit, but small enough to age in place comfortably with a budget they could afford on their retirement income. They wanted an open floor plan, with plenty of wall space for art and strong connections between indoor and outdoor spaces to maintain the original garden feeling of the lot. A unique combination of cultures is reflected in the home – the husband is from Haiti and the wife from Switzerland. The resulting traditional design aesthetic is an eclectic blend of Caribbean and Old World flair.
Jim Barsch Photography
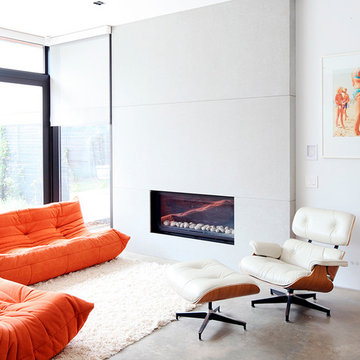
Janis Nicolay Photography
Пример оригинального дизайна: открытая гостиная комната среднего размера в современном стиле с белыми стенами, бетонным полом и горизонтальным камином
Пример оригинального дизайна: открытая гостиная комната среднего размера в современном стиле с белыми стенами, бетонным полом и горизонтальным камином

Extensive valley and mountain views inspired the siting of this simple L-shaped house that is anchored into the landscape. This shape forms an intimate courtyard with the sweeping views to the south. Looking back through the entry, glass walls frame the view of a significant mountain peak justifying the plan skew.
The circulation is arranged along the courtyard in order that all the major spaces have access to the extensive valley views. A generous eight-foot overhang along the southern portion of the house allows for sun shading in the summer and passive solar gain during the harshest winter months. The open plan and generous window placement showcase views throughout the house. The living room is located in the southeast corner of the house and cantilevers into the landscape affording stunning panoramic views.
Project Year: 2012

photo by jim westphalen
Свежая идея для дизайна: открытая гостиная комната среднего размера в стиле модернизм с зелеными стенами, бетонным полом, печью-буржуйкой и телевизором на стене - отличное фото интерьера
Свежая идея для дизайна: открытая гостиная комната среднего размера в стиле модернизм с зелеными стенами, бетонным полом, печью-буржуйкой и телевизором на стене - отличное фото интерьера
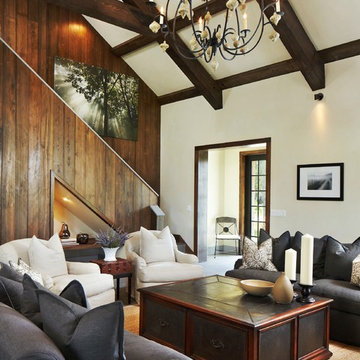
www.gianaallendesign.com
Giana Allen Design
Created a cabin and furnished the interiors to create a feeling of openness and intimacy for a cabin that was located in a warm climate. The airy space and light colors contrasting with the warmth of the wood creates a feeling of intimacy within the large room.
For more pics and furniture for sale=
www.gianaallendesign.com

With a compact form and several integrated sustainable systems, the Capitol Hill Residence achieves the client’s goals to maximize the site’s views and resources while responding to its micro climate. Some of the sustainable systems are architectural in nature. For example, the roof rainwater collects into a steel entry water feature, day light from a typical overcast Seattle sky penetrates deep into the house through a central translucent slot, and exterior mounted mechanical shades prevent excessive heat gain without sacrificing the view. Hidden systems affect the energy consumption of the house such as the buried geothermal wells and heat pumps that aid in both heating and cooling, and a 30 panel photovoltaic system mounted on the roof feeds electricity back to the grid.
The minimal foundation sits within the footprint of the previous house, while the upper floors cantilever off the foundation as if to float above the front entry water feature and surrounding landscape. The house is divided by a sloped translucent ceiling that contains the main circulation space and stair allowing daylight deep into the core. Acrylic cantilevered treads with glazed guards and railings keep the visual appearance of the stair light and airy allowing the living and dining spaces to flow together.
While the footprint and overall form of the Capitol Hill Residence were shaped by the restrictions of the site, the architectural and mechanical systems at work define the aesthetic. Working closely with a team of engineers, landscape architects, and solar designers we were able to arrive at an elegant, environmentally sustainable home that achieves the needs of the clients, and fits within the context of the site and surrounding community.
(c) Steve Keating Photography
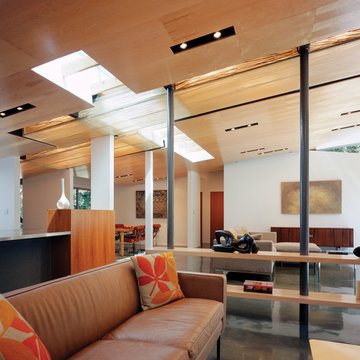
View of family room showing wood veneer ceiling with custom light slots.
На фото: гостиная комната среднего размера в стиле модернизм с белыми стенами, бетонным полом и телевизором на стене с
На фото: гостиная комната среднего размера в стиле модернизм с белыми стенами, бетонным полом и телевизором на стене с
Гостиная среднего размера с бетонным полом – фото дизайна интерьера
4

