Гостиная с желтыми стенами и фасадом камина из бетона – фото дизайна интерьера
Сортировать:
Бюджет
Сортировать:Популярное за сегодня
101 - 120 из 155 фото
1 из 3
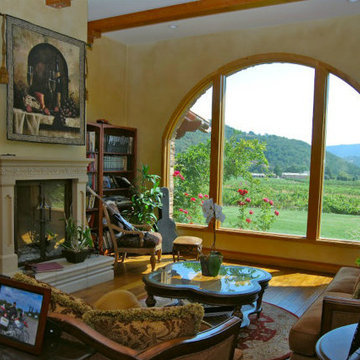
Пример оригинального дизайна: изолированная гостиная комната среднего размера в стиле фьюжн с с книжными шкафами и полками, желтыми стенами, паркетным полом среднего тона, стандартным камином и фасадом камина из бетона
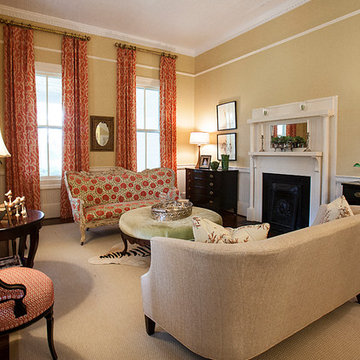
This young peach farming family loved the bones of the historic plantation home located on their property. The dark heavy furniture and lack of color that they moved into, was a far cry from the fun filled life they experienced with their three young children. Re-purposing furniture and updating the design to better reflect their personalities transformed this fine old lady into a classic beauty.
Project designed by Atlanta interior design firm, Nandina Home & Design. Their Sandy Springs home decor showroom and design studio also serve Midtown, Buckhead, and outside the perimeter.
For more about Nandina Home & Design, click here: https://nandinahome.com/
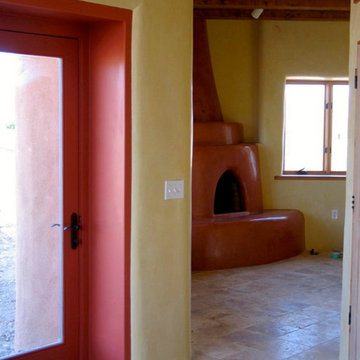
This 2400 sq. ft. home rests at the very beginning of the high mesa just outside of Taos. To the east, the Taos valley is green and verdant fed by rivers and streams that run down from the mountains, and to the west the high sagebrush mesa stretches off to the distant Brazos range.
The house is sited to capture the high mountains to the northeast through the floor to ceiling height corner window off the kitchen/dining room.The main feature of this house is the central Atrium which is an 18 foot adobe octagon topped with a skylight to form an indoor courtyard complete with a fountain. Off of this central space are two offset squares, one to the east and one to the west. The bedrooms and mechanical room are on the west side and the kitchen, dining, living room and an office are on the east side.
The house is a straw bale/adobe hybrid, has custom hand dyed plaster throughout with Talavera Tile in the public spaces and Saltillo Tile in the bedrooms. There is a large kiva fireplace in the living room, and a smaller one occupies a corner in the Master Bedroom. The Master Bathroom is finished in white marble tile. The separate garage is connected to the house with a triangular, arched breezeway with a copper ceiling.
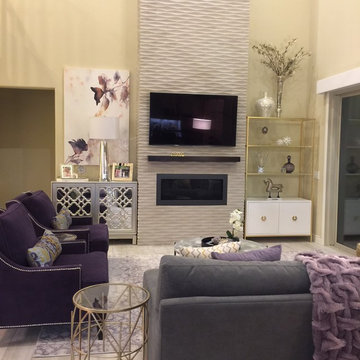
Свежая идея для дизайна: большая открытая гостиная комната в стиле неоклассика (современная классика) с желтыми стенами, полом из керамогранита, стандартным камином, фасадом камина из бетона и телевизором на стене - отличное фото интерьера
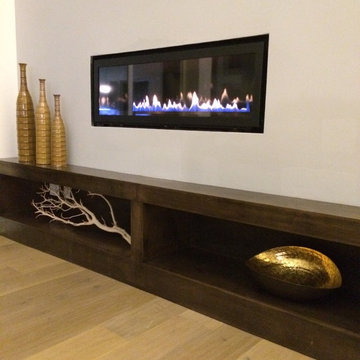
MOONEShome LLC
На фото: большая парадная, изолированная гостиная комната в современном стиле с желтыми стенами, паркетным полом среднего тона, подвесным камином, фасадом камина из бетона, скрытым телевизором и бежевым полом с
На фото: большая парадная, изолированная гостиная комната в современном стиле с желтыми стенами, паркетным полом среднего тона, подвесным камином, фасадом камина из бетона, скрытым телевизором и бежевым полом с
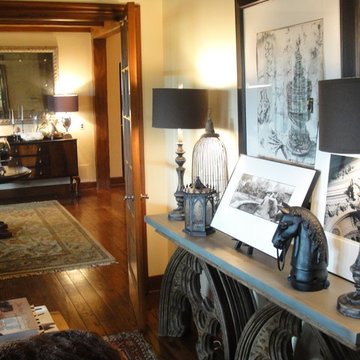
Timothy De Clue
На фото: парадная, изолированная гостиная комната среднего размера в классическом стиле с желтыми стенами, темным паркетным полом, стандартным камином и фасадом камина из бетона без телевизора с
На фото: парадная, изолированная гостиная комната среднего размера в классическом стиле с желтыми стенами, темным паркетным полом, стандартным камином и фасадом камина из бетона без телевизора с
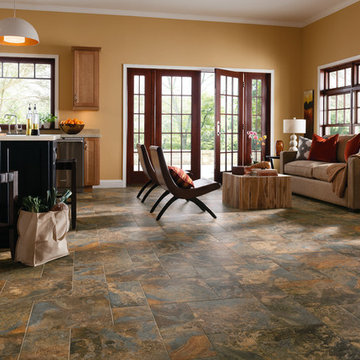
Идея дизайна: большая парадная, открытая гостиная комната в стиле неоклассика (современная классика) с желтыми стенами, полом из винила, фасадом камина из бетона и коричневым полом без камина, телевизора
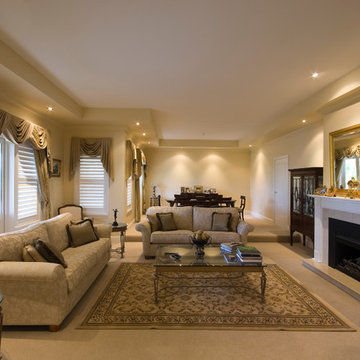
На фото: парадная гостиная комната в стиле неоклассика (современная классика) с желтыми стенами, ковровым покрытием, стандартным камином и фасадом камина из бетона без телевизора
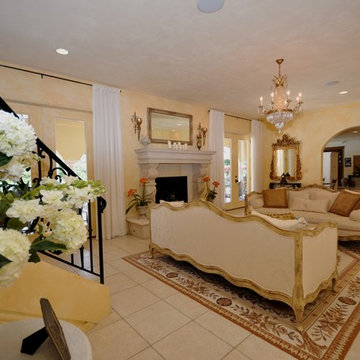
Virtually Taylor'd
Идея дизайна: огромная парадная, открытая гостиная комната в средиземноморском стиле с желтыми стенами, полом из травертина, стандартным камином и фасадом камина из бетона без телевизора
Идея дизайна: огромная парадная, открытая гостиная комната в средиземноморском стиле с желтыми стенами, полом из травертина, стандартным камином и фасадом камина из бетона без телевизора
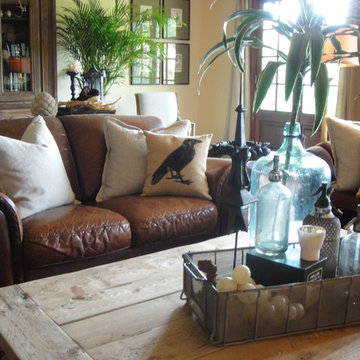
Timothy De Clue
На фото: парадная, изолированная гостиная комната среднего размера в классическом стиле с желтыми стенами, темным паркетным полом, стандартным камином и фасадом камина из бетона без телевизора
На фото: парадная, изолированная гостиная комната среднего размера в классическом стиле с желтыми стенами, темным паркетным полом, стандартным камином и фасадом камина из бетона без телевизора
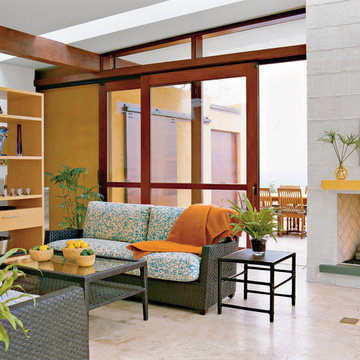
Robert Lautman
Источник вдохновения для домашнего уюта: открытая гостиная комната среднего размера в стиле модернизм с желтыми стенами, мраморным полом, стандартным камином и фасадом камина из бетона
Источник вдохновения для домашнего уюта: открытая гостиная комната среднего размера в стиле модернизм с желтыми стенами, мраморным полом, стандартным камином и фасадом камина из бетона
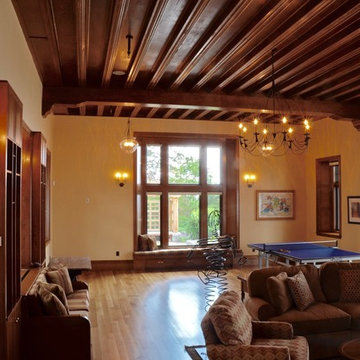
Charles R Myer
Стильный дизайн: огромная изолированная гостиная комната в классическом стиле с желтыми стенами, светлым паркетным полом, стандартным камином, фасадом камина из бетона и мультимедийным центром - последний тренд
Стильный дизайн: огромная изолированная гостиная комната в классическом стиле с желтыми стенами, светлым паркетным полом, стандартным камином, фасадом камина из бетона и мультимедийным центром - последний тренд
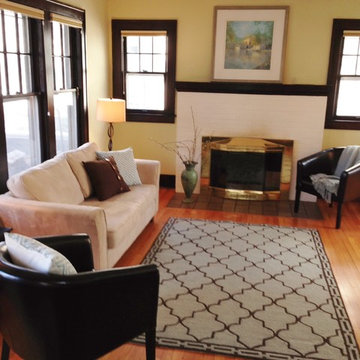
Traditional home with transitional accents
На фото: парадная, изолированная гостиная комната среднего размера в стиле неоклассика (современная классика) с темным паркетным полом, желтыми стенами, стандартным камином и фасадом камина из бетона без телевизора с
На фото: парадная, изолированная гостиная комната среднего размера в стиле неоклассика (современная классика) с темным паркетным полом, желтыми стенами, стандартным камином и фасадом камина из бетона без телевизора с
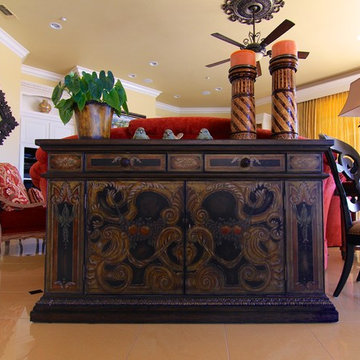
Michael Snyder
Источник вдохновения для домашнего уюта: огромная открытая гостиная комната в классическом стиле с желтыми стенами, полом из керамогранита, стандартным камином, мультимедийным центром и фасадом камина из бетона
Источник вдохновения для домашнего уюта: огромная открытая гостиная комната в классическом стиле с желтыми стенами, полом из керамогранита, стандартным камином, мультимедийным центром и фасадом камина из бетона
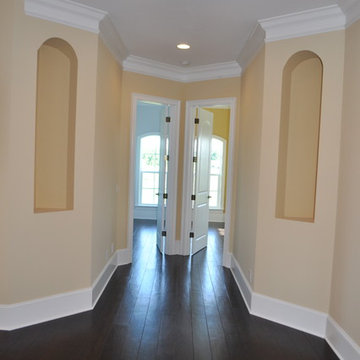
Источник вдохновения для домашнего уюта: большая парадная, открытая гостиная комната в стиле неоклассика (современная классика) с желтыми стенами, темным паркетным полом, стандартным камином, фасадом камина из бетона и коричневым полом
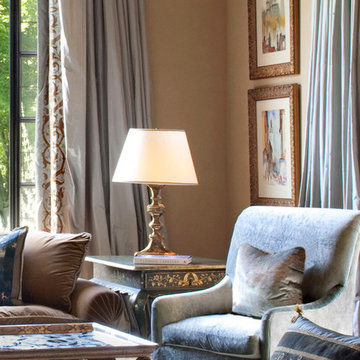
Plush textiles and detailed furnishings are the key ingredients to this living room. With flowing floor length curtains, velvet fabrics, and ornate casegoods and furnishings, we brought a luxurious and relaxed Veneto style to this California dream home.
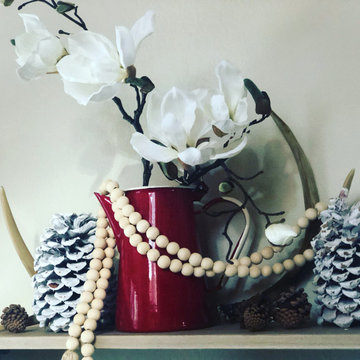
Decor and accessories simple and classy, yet complement the high sierra surroundings. Vintage red coffee pitcher sets the tone along with pray painted pine cones.
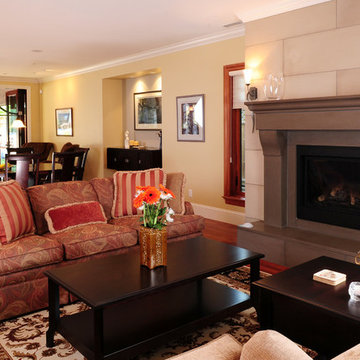
Comfortable living room area with Solus Decor concrete fireplace and surround
photo credit: Artisan Construction
Свежая идея для дизайна: парадная, изолированная гостиная комната среднего размера в классическом стиле с желтыми стенами, темным паркетным полом, стандартным камином и фасадом камина из бетона без телевизора - отличное фото интерьера
Свежая идея для дизайна: парадная, изолированная гостиная комната среднего размера в классическом стиле с желтыми стенами, темным паркетным полом, стандартным камином и фасадом камина из бетона без телевизора - отличное фото интерьера
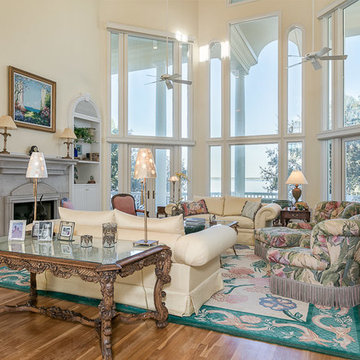
Remarkable Waterfront home on Ono Island showcasing expansive views of Bayou St. John and Bellville Bay! With 240' of bay front property, a private social pier, private pier with 2 boat slips on Ono Harbour, and pool & hot tub this home is perfect for any buyer looking for a life on the water”. As you enter the home you are welcomed by sunlight through 30 ft windows! The open floor plan is highlighted by the double staircase leading to the 4 guest suites with private balconies on the top floor. Start your day by enjoying breakfast on one of the many large porches. This home features a expansive white kitchen, breakfast/sitting area, formal dining room and wet bar. First floor includes a Family Room/Media area, Guest Room that sleeps 8+ ppl, and 2 full size bathrooms.
http://www.kaisersir.com/listing/249727-30781-peninsula-dr-lot-1011-orange-beach-al-36561/
Photo
Fovea 360, LLC- Shawn Seals
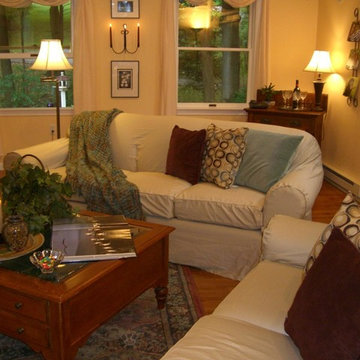
Using shades that are in the lovely floral carpet and adding an interesting geometric design in the pillows brings this room to life! Redesign by Debbie Correale of Redesign Right, LLC.
Гостиная с желтыми стенами и фасадом камина из бетона – фото дизайна интерьера
6

