Гостиная с желтыми стенами и фасадом камина из бетона – фото дизайна интерьера
Сортировать:
Бюджет
Сортировать:Популярное за сегодня
61 - 80 из 155 фото
1 из 3
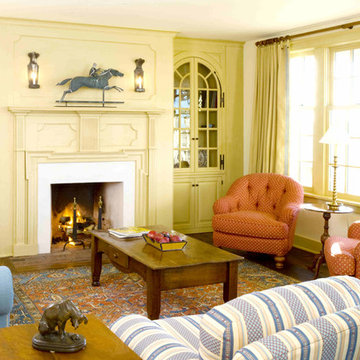
18th Century Family Room in Chester County, PA Farmhouse was designed to mirror the time period with more vibrant colors and livable amenities.
Свежая идея для дизайна: большая изолированная гостиная комната в классическом стиле с желтыми стенами, ковровым покрытием, стандартным камином и фасадом камина из бетона - отличное фото интерьера
Свежая идея для дизайна: большая изолированная гостиная комната в классическом стиле с желтыми стенами, ковровым покрытием, стандартным камином и фасадом камина из бетона - отличное фото интерьера
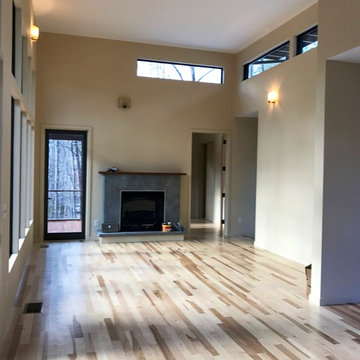
Photo by Arielle Schechter. The interior of the great room showing the hickory flooring. the high clerestory windows allow light in throughout the day.
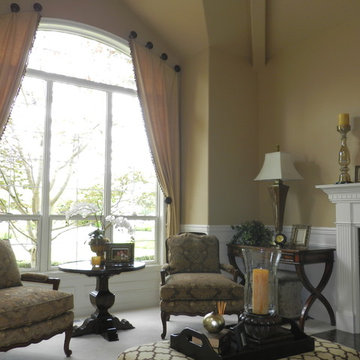
This neutral home features gold-beige walls, white flat hearth fireplace, classic patterned chair, ottoman coffee table, soft brown sofa, soft brown curtains, and white carpet.
Designed by Michelle Yorke Interiors who also serves Bellevue, Issaquah, Redmond, Medina, Mercer Island, Kirkland, Seattle, and Clyde Hill.
For more about Michelle Yorke, click here: https://michelleyorkedesign.com/
To learn more about this project, click here: https://michelleyorkedesign.com/sammamish-living-room/
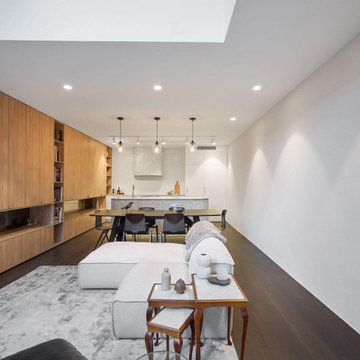
Open-plan living connects the living, dining and kitchen in this modern townhouse located in Cremorne, Melbourne. Custom joinery and storage keep mess tidy while handle-free draws and integrated fridge and dishwasher keep things sleek and streamlined. The kitchen island is tiled in Elba diamond marble and Japanese ceramic finger tiles. Floors are engineered oak.
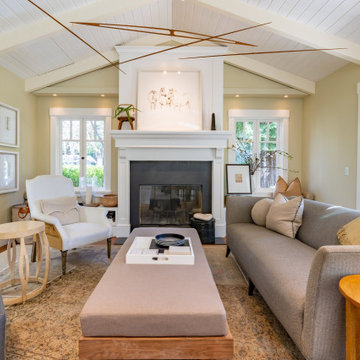
Источник вдохновения для домашнего уюта: большая парадная, открытая гостиная комната в стиле неоклассика (современная классика) с желтыми стенами, темным паркетным полом, стандартным камином, фасадом камина из бетона и коричневым полом без телевизора
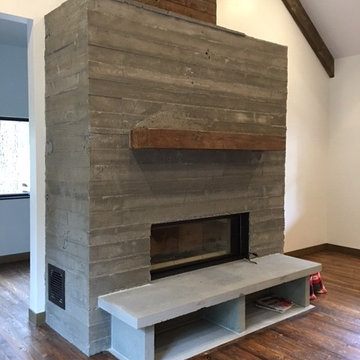
Industrial look with slab Pennsylvania Blue stone hearth
www.nimasonry.com
Стильный дизайн: парадная, изолированная гостиная комната среднего размера в стиле лофт с желтыми стенами, темным паркетным полом, стандартным камином, фасадом камина из бетона и коричневым полом без телевизора - последний тренд
Стильный дизайн: парадная, изолированная гостиная комната среднего размера в стиле лофт с желтыми стенами, темным паркетным полом, стандартным камином, фасадом камина из бетона и коричневым полом без телевизора - последний тренд
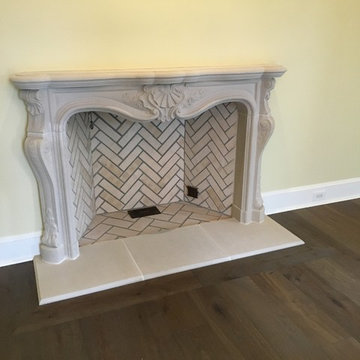
old world stoneworks cast fp mantel
herringbone brick fp
На фото: большая гостиная комната в стиле фьюжн с желтыми стенами, паркетным полом среднего тона, стандартным камином, фасадом камина из бетона и коричневым полом с
На фото: большая гостиная комната в стиле фьюжн с желтыми стенами, паркетным полом среднего тона, стандартным камином, фасадом камина из бетона и коричневым полом с
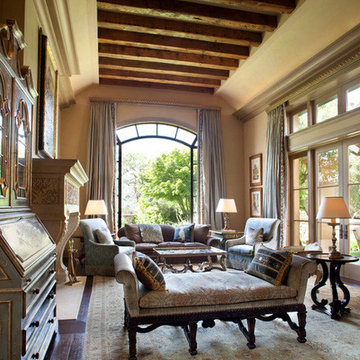
Plush textiles and detailed furnishings are the key ingredients to this living room. With flowing floor length curtains, velvet fabrics, and ornate casegoods and furnishings, we brought a luxurious and relaxed Veneto style to this California dream home.
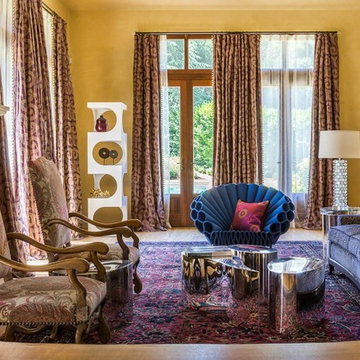
Living Room furniture is mix of antique, mid-century, and modern pieces. Custom wall sculpture. Live edge Dining Table.
Photos by David Duncan Livingston
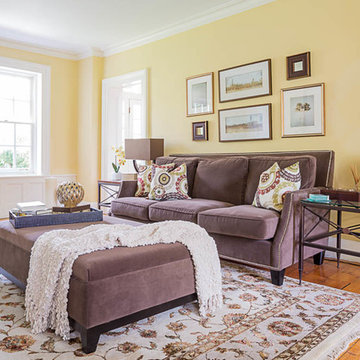
This living room also has yellow walls, a white framed fireplace, animal print sofa chair, patterned throw pillows, floral area rug, large ottoman, soft purple couch, wall art, and wooden table.
An adjacent eating area has a round glass table, wooden sideboard, classic white chairs, chandelier, and artwork.
Home located in Mississauga, Ontario. Designed by interior design firm, Nicola Interiors, who serves the entire Greater Toronto Area.
For more about Nicola Interiors, click here: https://nicolainteriors.com/
To learn more about this project, click here: https://nicolainteriors.com/projects/creditview/
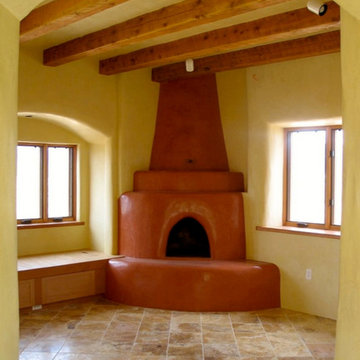
This 2400 sq. ft. home rests at the very beginning of the high mesa just outside of Taos. To the east, the Taos valley is green and verdant fed by rivers and streams that run down from the mountains, and to the west the high sagebrush mesa stretches off to the distant Brazos range.
The house is sited to capture the high mountains to the northeast through the floor to ceiling height corner window off the kitchen/dining room.The main feature of this house is the central Atrium which is an 18 foot adobe octagon topped with a skylight to form an indoor courtyard complete with a fountain. Off of this central space are two offset squares, one to the east and one to the west. The bedrooms and mechanical room are on the west side and the kitchen, dining, living room and an office are on the east side.
The house is a straw bale/adobe hybrid, has custom hand dyed plaster throughout with Talavera Tile in the public spaces and Saltillo Tile in the bedrooms. There is a large kiva fireplace in the living room, and a smaller one occupies a corner in the Master Bedroom. The Master Bathroom is finished in white marble tile. The separate garage is connected to the house with a triangular, arched breezeway with a copper ceiling.
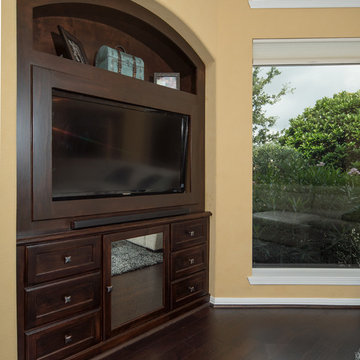
Daniel Karr
Стильный дизайн: большая двухуровневая гостиная комната в классическом стиле с желтыми стенами, темным паркетным полом, стандартным камином, фасадом камина из бетона и мультимедийным центром - последний тренд
Стильный дизайн: большая двухуровневая гостиная комната в классическом стиле с желтыми стенами, темным паркетным полом, стандартным камином, фасадом камина из бетона и мультимедийным центром - последний тренд
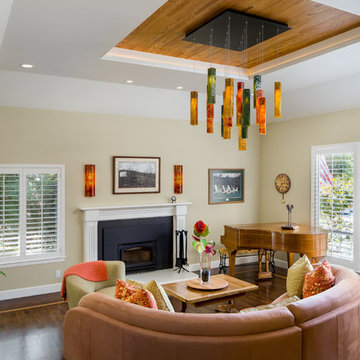
Идея дизайна: большая изолированная гостиная комната в стиле неоклассика (современная классика) с желтыми стенами, темным паркетным полом, стандартным камином и фасадом камина из бетона
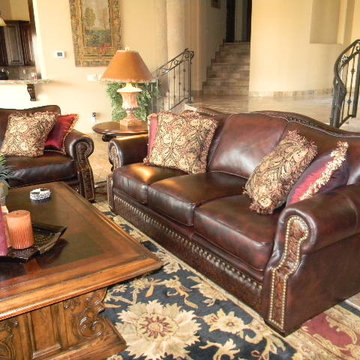
Working photos by Suzan Ann Interiors
На фото: огромная открытая гостиная комната в стиле неоклассика (современная классика) с полом из терракотовой плитки, стандартным камином, фасадом камина из бетона, мультимедийным центром и желтыми стенами с
На фото: огромная открытая гостиная комната в стиле неоклассика (современная классика) с полом из терракотовой плитки, стандартным камином, фасадом камина из бетона, мультимедийным центром и желтыми стенами с
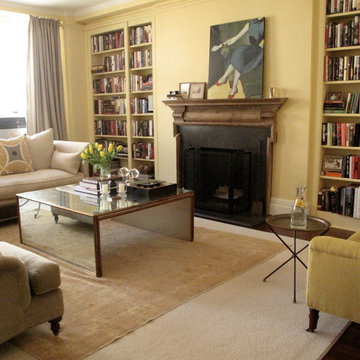
Living Room. Blending the eclectic with traditional on the Upper East Side. A redecorating and styling project for the entry hall, dining room, living room and kitchen in a formal two bedroom, two bath apartment located across from the Park Avenue Armory in a 1908 building designed by Charles A. Platt. Services included a full paint color palette, custom upholstery, furnishings, rugs, textiles, lighting, art and decorative restyling
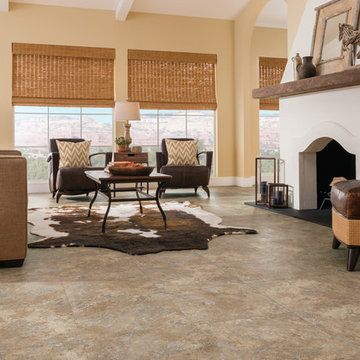
Свежая идея для дизайна: парадная, открытая гостиная комната среднего размера в стиле неоклассика (современная классика) с желтыми стенами, полом из сланца, стандартным камином, фасадом камина из бетона и серым полом - отличное фото интерьера
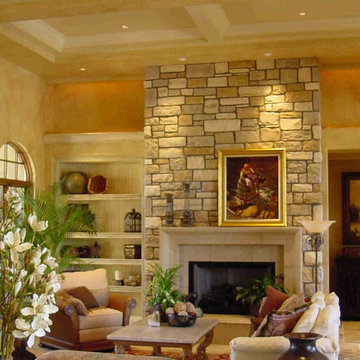
На фото: открытая гостиная комната среднего размера в средиземноморском стиле с желтыми стенами, полом из травертина, стандартным камином, фасадом камина из бетона и бежевым полом без телевизора с
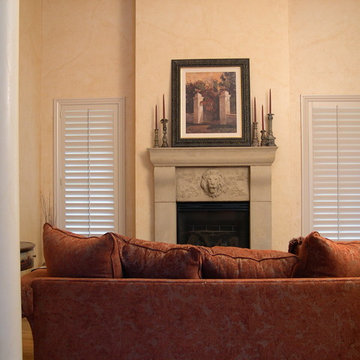
Lovely living room with a fireplace flanked by two windows complete with white plantation shutters.
Стильный дизайн: большая парадная, открытая гостиная комната в средиземноморском стиле с желтыми стенами, светлым паркетным полом, стандартным камином и фасадом камина из бетона - последний тренд
Стильный дизайн: большая парадная, открытая гостиная комната в средиземноморском стиле с желтыми стенами, светлым паркетным полом, стандартным камином и фасадом камина из бетона - последний тренд
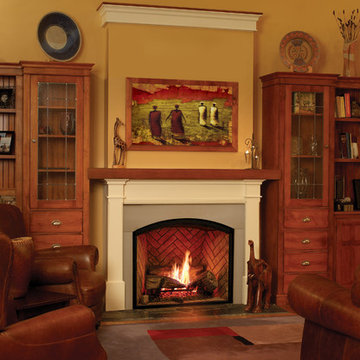
The Town and Country 36 Inch Arch Fireplace gives a historic look to with its barrel arched face with no heavy external trim or louvers.
Свежая идея для дизайна: гостиная комната в классическом стиле с желтыми стенами, светлым паркетным полом, стандартным камином и фасадом камина из бетона - отличное фото интерьера
Свежая идея для дизайна: гостиная комната в классическом стиле с желтыми стенами, светлым паркетным полом, стандартным камином и фасадом камина из бетона - отличное фото интерьера
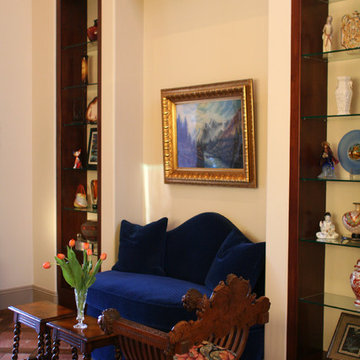
Custom home for client's with extensive art collection who enjoy entertaining. Designed to take advantage of beautiful vistas.
Пример оригинального дизайна: большая парадная, изолированная гостиная комната в средиземноморском стиле с желтыми стенами, полом из терракотовой плитки, стандартным камином и фасадом камина из бетона
Пример оригинального дизайна: большая парадная, изолированная гостиная комната в средиземноморском стиле с желтыми стенами, полом из терракотовой плитки, стандартным камином и фасадом камина из бетона
Гостиная с желтыми стенами и фасадом камина из бетона – фото дизайна интерьера
4

