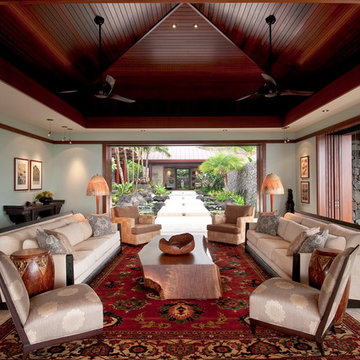Гостиная с зелеными стенами – фото дизайна интерьера
Сортировать:
Бюджет
Сортировать:Популярное за сегодня
121 - 140 из 147 фото
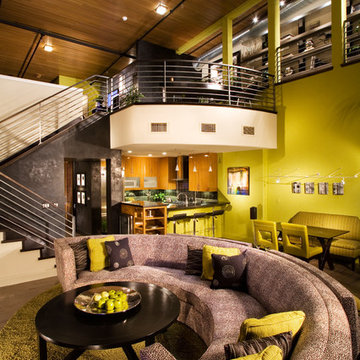
Источник вдохновения для домашнего уюта: гостиная комната в стиле лофт с зелеными стенами
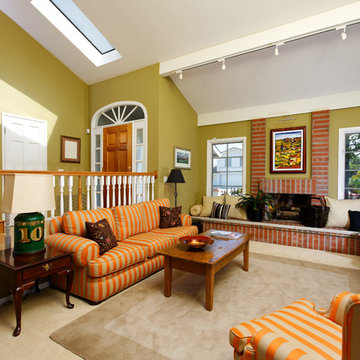
Cameron Acker
Стильный дизайн: гостиная комната в классическом стиле с зелеными стенами и фасадом камина из кирпича - последний тренд
Стильный дизайн: гостиная комната в классическом стиле с зелеными стенами и фасадом камина из кирпича - последний тренд
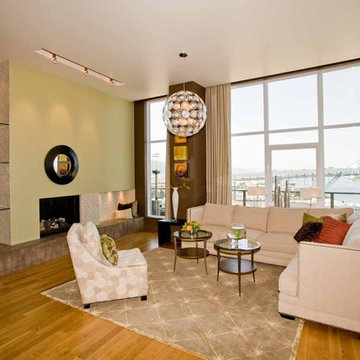
In its 34th consecutive year hosting the Street of Dreams, the Home Builders Association of Metropolitan Portland decided to do something different. They went urban – into the Pearl District. Each year designers clamor for the opportunity to design and style a home in the Street of Dreams. Apparently the allure of designing in contemporary penthouses with cascading views was irresistible to many, because the HBA experienced record interest from the design community at large in 2009.
It was an honor to be one of seven designers selected. “The Luster of the Pearl” combined the allure of clean lines and redefined traditional silhouettes with texture and opulence. The color palette was fashion-inspired with unexpected color combinations like smoky violet and tiger-eye gold backed with metallic and warm neutrals.
Our design included cosmetic reconstruction of the fireplace, mosaic tile improvements to the kitchen, artistic custom wall finishes and introduced new materials to the Portland market. The process was a whirlwind of early mornings, late nights and weekends. “With an extremely short timeline with large demands, this Street of Dreams challenged me in extraordinary ways that made me a better project manager, communicator, designer and partner to my vendors.”
This project won the People’s Choice Award for Best Master Suite at the Northwest Natural 2009 Street of Dreams.
For more about Angela Todd Studios, click here: https://www.angelatoddstudios.com/
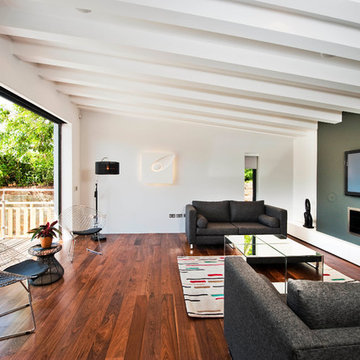
Стильный дизайн: гостиная комната в стиле модернизм с зелеными стенами и горизонтальным камином - последний тренд
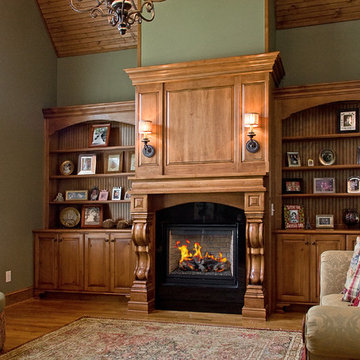
Andrew Mayon - Greensboro, NC
www.TriadRealEstatePhotography.com
Источник вдохновения для домашнего уюта: гостиная комната в классическом стиле с зелеными стенами
Источник вдохновения для домашнего уюта: гостиная комната в классическом стиле с зелеными стенами
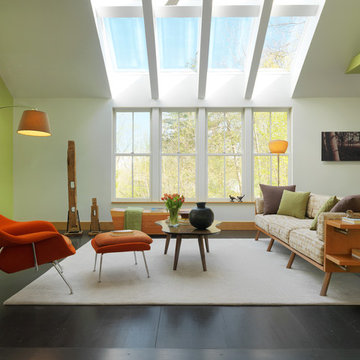
photo cred: Susan Teare
На фото: двухуровневая гостиная комната в современном стиле с зелеными стенами, темным паркетным полом и акцентной стеной без камина с
На фото: двухуровневая гостиная комната в современном стиле с зелеными стенами, темным паркетным полом и акцентной стеной без камина с
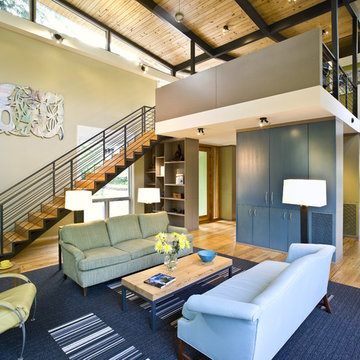
Photo: Paul Hultberg
Floor of salvaged heart pine from 1800s stables, cabinet conceals media, low transom and high electronically operated transoms provide natural cooling
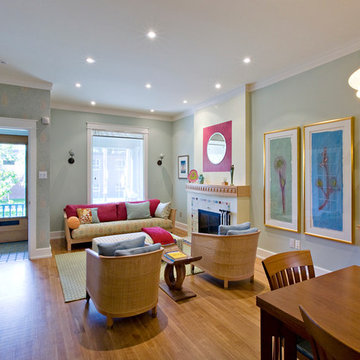
Идея дизайна: гостиная комната в современном стиле с зелеными стенами
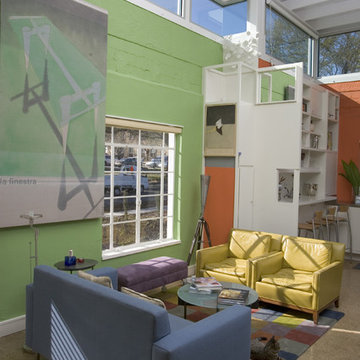
Modern can be warm and inviting with the right color, material, furniture and lighting selections.
На фото: гостиная комната в стиле модернизм с бетонным полом, зелеными стенами и акцентной стеной
На фото: гостиная комната в стиле модернизм с бетонным полом, зелеными стенами и акцентной стеной
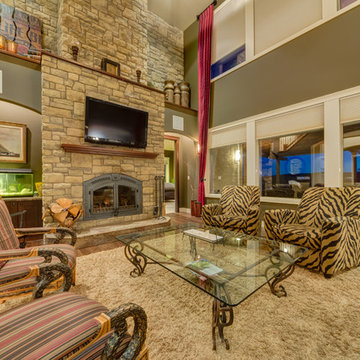
Large fireplace with rock feature makes this large living room cozy so you can enjoy it's large windows and high ceilings.
Пример оригинального дизайна: гостиная комната в классическом стиле с зелеными стенами
Пример оригинального дизайна: гостиная комната в классическом стиле с зелеными стенами
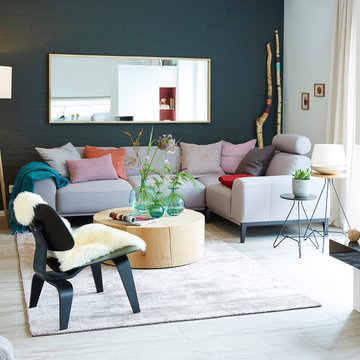
Идея дизайна: открытая, парадная гостиная комната среднего размера в современном стиле с бежевым полом, зелеными стенами, стандартным камином и фасадом камина из штукатурки
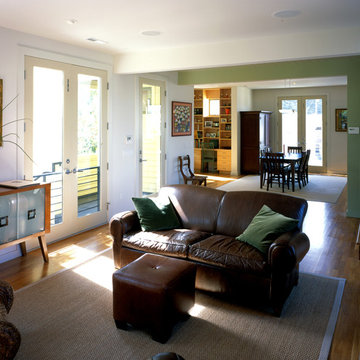
Стильный дизайн: гостиная комната в современном стиле с зелеными стенами и акцентной стеной - последний тренд
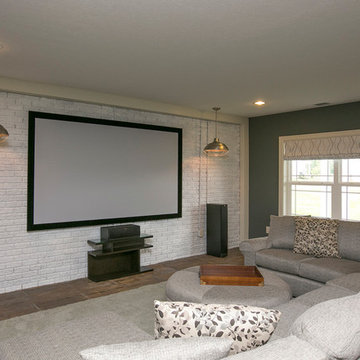
BIA Parade of Homes photo gallery
Стильный дизайн: домашний кинотеатр в стиле неоклассика (современная классика) с зелеными стенами и темным паркетным полом - последний тренд
Стильный дизайн: домашний кинотеатр в стиле неоклассика (современная классика) с зелеными стенами и темным паркетным полом - последний тренд
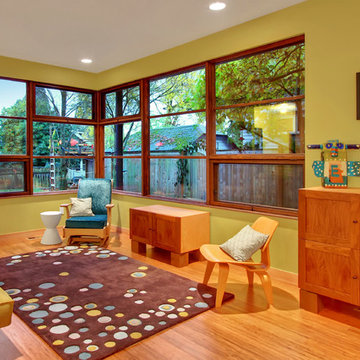
Пример оригинального дизайна: открытая гостиная комната в современном стиле с зелеными стенами и паркетным полом среднего тона
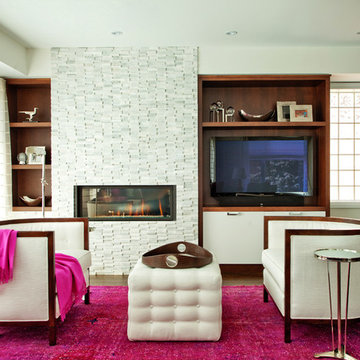
Источник вдохновения для домашнего уюта: гостиная комната в стиле неоклассика (современная классика) с зелеными стенами, горизонтальным камином, телевизором на стене и красивыми шторами
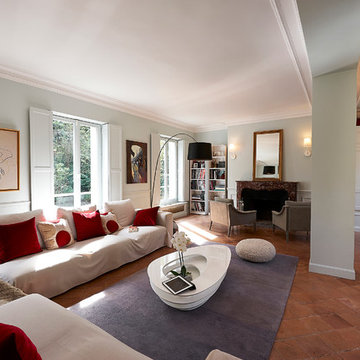
На фото: большая открытая гостиная комната в стиле модернизм с с книжными шкафами и полками, зелеными стенами, полом из терракотовой плитки, стандартным камином и фасадом камина из камня без телевизора с
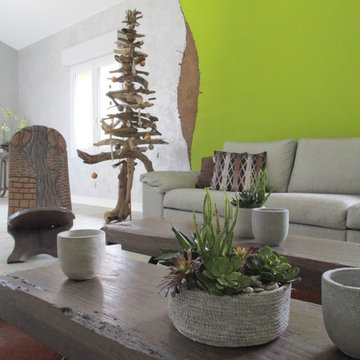
Camille BOUMRAR
На фото: парадная, открытая гостиная комната среднего размера в стиле фьюжн с зелеными стенами без камина, телевизора
На фото: парадная, открытая гостиная комната среднего размера в стиле фьюжн с зелеными стенами без камина, телевизора
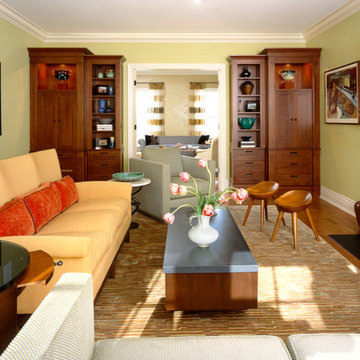
Стильный дизайн: парадная, изолированная гостиная комната в классическом стиле с зелеными стенами, паркетным полом среднего тона, фасадом камина из камня и телевизором на стене - последний тренд

The Stonebridge Club is a fitness and meeting facility for the residences at The Pinehills. The 7,000 SF building sits on a sloped site. The two-story building appears if it were a one-story structure from the entrance.
The lower level meeting room features accordion doors that span the width of the room and open up to a New England picturesque landscape.
The main "Great Room" is centrally located in the facility. The cathedral ceiling showcase reclaimed wood trusses and custom brackets. The fireplace is a focal element when entering.
The main structure is clad with horizontal “drop" siding, typically found on turn-of-the-century barns. The rear portion of the building is clad with white-washed board-and-batten siding. Finally, the facade is punctuated with thin double hung windows and sits on a stone foundation.
This project received the 2007 Builder’s Choice Award Grand Prize from Builder magazine.
Гостиная с зелеными стенами – фото дизайна интерьера
7


