Гостиная с зелеными стенами – фото дизайна интерьера
Сортировать:
Бюджет
Сортировать:Популярное за сегодня
41 - 60 из 147 фото
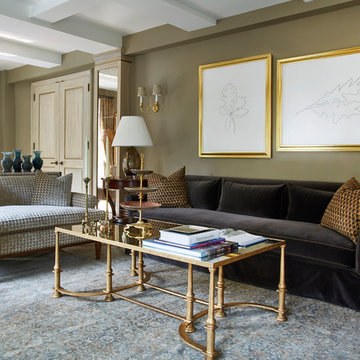
Свежая идея для дизайна: парадная гостиная комната в классическом стиле с зелеными стенами и ковром на полу - отличное фото интерьера
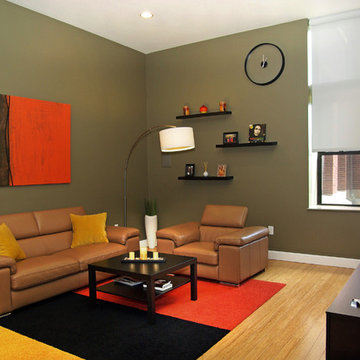
На фото: гостиная комната в современном стиле с зелеными стенами и отдельно стоящим телевизором с
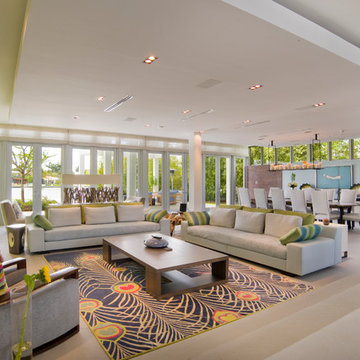
Стильный дизайн: парадная, открытая гостиная комната в современном стиле с зелеными стенами и телевизором на стене без камина - последний тренд
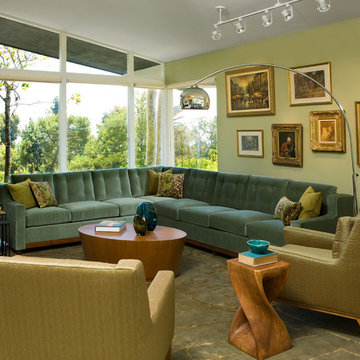
Свежая идея для дизайна: гостиная комната в современном стиле с зелеными стенами и ковром на полу без телевизора - отличное фото интерьера
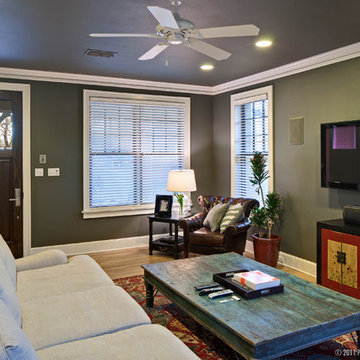
На фото: гостиная комната в стиле фьюжн с зелеными стенами, с книжными шкафами и полками и ковром на полу с
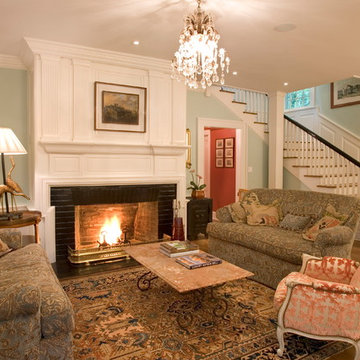
The removal of an existing dark hallway opened this stately room to guests immediately upon entering from the new entrance hall. The fireplace and staircase were restored and moulding matched and repaired.
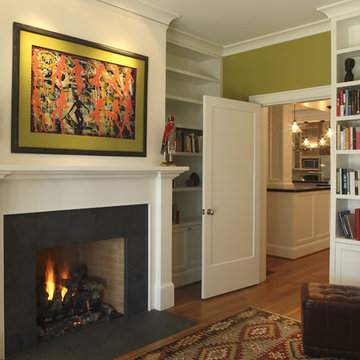
Идея дизайна: гостиная комната в современном стиле с зелеными стенами и ковром на полу

The new family room was created by demolishing several small utility rooms and a small "maid's room" to open the kitchen up to the rear garden and pool area. The door to the new powder room is visible in the rear. The powder room features a small planter and "entry foyer" to obscure views of the more private areas from the family room and kitchen.
Design Team: Tracy Stone, Donatella Cusma', Sherry Cefali
Engineer: Dave Cefali
Photo: Lawrence Anderson

The Port Ludlow Residence is a compact, 2400 SF modern house located on a wooded waterfront property at the north end of the Hood Canal, a long, fjord-like arm of western Puget Sound. The house creates a simple glazed living space that opens up to become a front porch to the beautiful Hood Canal.
The east-facing house is sited along a high bank, with a wonderful view of the water. The main living volume is completely glazed, with 12-ft. high glass walls facing the view and large, 8-ft.x8-ft. sliding glass doors that open to a slightly raised wood deck, creating a seamless indoor-outdoor space. During the warm summer months, the living area feels like a large, open porch. Anchoring the north end of the living space is a two-story building volume containing several bedrooms and separate his/her office spaces.
The interior finishes are simple and elegant, with IPE wood flooring, zebrawood cabinet doors with mahogany end panels, quartz and limestone countertops, and Douglas Fir trim and doors. Exterior materials are completely maintenance-free: metal siding and aluminum windows and doors. The metal siding has an alternating pattern using two different siding profiles.
The house has a number of sustainable or “green” building features, including 2x8 construction (40% greater insulation value); generous glass areas to provide natural lighting and ventilation; large overhangs for sun and rain protection; metal siding (recycled steel) for maximum durability, and a heat pump mechanical system for maximum energy efficiency. Sustainable interior finish materials include wood cabinets, linoleum floors, low-VOC paints, and natural wool carpet.

We loved staging this room. We expected a white room, but when we walked in, we saw this accent wall color. By adding black and white wall art pieces, we managed to pull it off. These are real MCM furniture pieces and they fit into this new remodel beautifully.
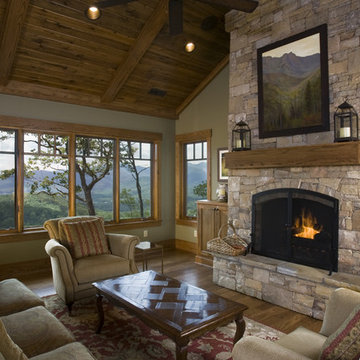
Стильный дизайн: гостиная комната в классическом стиле с зелеными стенами, стандартным камином, фасадом камина из камня, телевизором на стене и ковром на полу - последний тренд
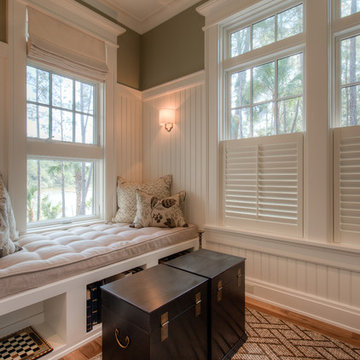
Свежая идея для дизайна: гостиная комната в классическом стиле с зелеными стенами и ковром на полу - отличное фото интерьера
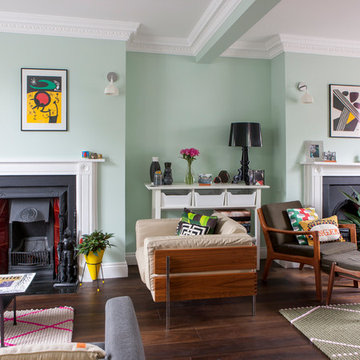
Original feature and the open layout allows for the intervention of some interesting accessories.
Photo Credit: David Giles.
Пример оригинального дизайна: большая открытая гостиная комната:: освещение в стиле ретро с зелеными стенами, темным паркетным полом и стандартным камином
Пример оригинального дизайна: большая открытая гостиная комната:: освещение в стиле ретро с зелеными стенами, темным паркетным полом и стандартным камином
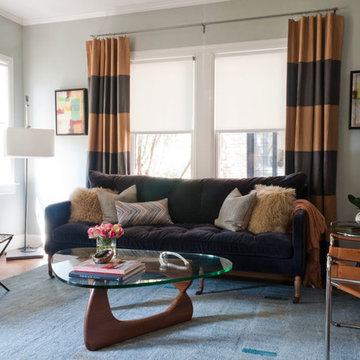
Photo: Angela Flournoy © 2013 Houzz
Идея дизайна: изолированная гостиная комната среднего размера в современном стиле с зелеными стенами и ковром на полу
Идея дизайна: изолированная гостиная комната среднего размера в современном стиле с зелеными стенами и ковром на полу
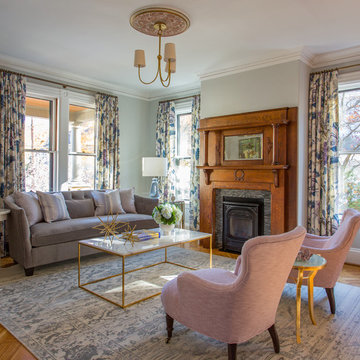
Designer Amanda Reid selected Landry & Arcari rugs for this recent Victorian restoration featured on This Old House on PBS. The goal for the project was to bring the home back to its original Victorian style after a previous owner removed many classic architectural details.
Eric Roth
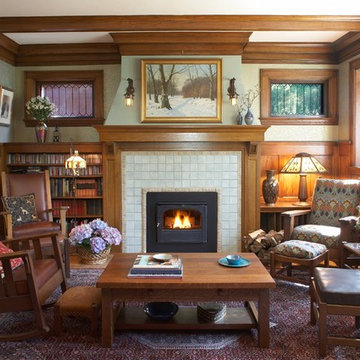
Photography by John Reed Forsman
На фото: изолированная гостиная комната среднего размера в стиле кантри с зелеными стенами, стандартным камином, фасадом камина из плитки и ковром на полу без телевизора
На фото: изолированная гостиная комната среднего размера в стиле кантри с зелеными стенами, стандартным камином, фасадом камина из плитки и ковром на полу без телевизора

На фото: гостиная комната среднего размера в современном стиле с стандартным камином, зелеными стенами, паркетным полом среднего тона, фасадом камина из камня и ковром на полу с
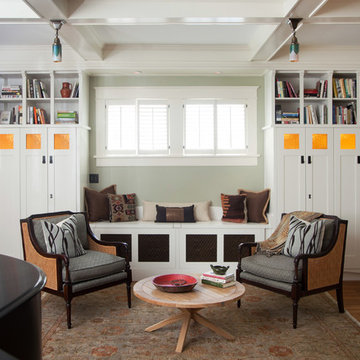
Includes 3 bathrooms, dining room wainscotting, coffered ceiligs, guitar storage unit, front porch swing
На фото: гостиная комната в стиле фьюжн с музыкальной комнатой, зелеными стенами и ковром на полу с
На фото: гостиная комната в стиле фьюжн с музыкальной комнатой, зелеными стенами и ковром на полу с

Renovation of existing family room, custom built-in cabinetry for TV, drop down movie screen and books. A new articulated ceiling along with wall panels, a bench and other storage was designed as well.
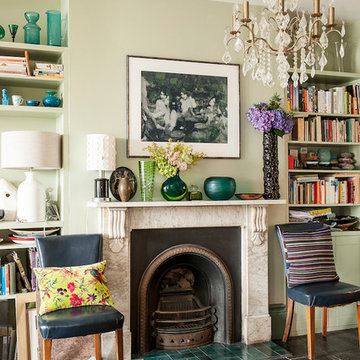
Photograph David Merewether
Свежая идея для дизайна: парадная, изолированная гостиная комната среднего размера в стиле фьюжн с зелеными стенами, деревянным полом, фасадом камина из камня и стандартным камином - отличное фото интерьера
Свежая идея для дизайна: парадная, изолированная гостиная комната среднего размера в стиле фьюжн с зелеными стенами, деревянным полом, фасадом камина из камня и стандартным камином - отличное фото интерьера
Гостиная с зелеными стенами – фото дизайна интерьера
3

