Гостиная с зелеными стенами – фото дизайна интерьера
Сортировать:
Бюджет
Сортировать:Популярное за сегодня
1 - 20 из 147 фото

The outdoors comes inside for our orchid loving homeowners with their moss green wrapped sunroom. Cut with the right balance of earthy brown and soft buttercup, this sunroom sizzles thanks to the detailed use of stone, slate, slubby weaves, classic furnishings & architectural salvage. The mix in total broadcasts sit-for-a-while casual cool and easy elegance. Pass the poi...
David Van Scott
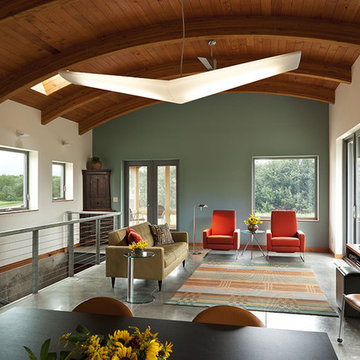
На фото: двухуровневая гостиная комната в современном стиле с зелеными стенами, телевизором на стене, акцентной стеной и ковром на полу
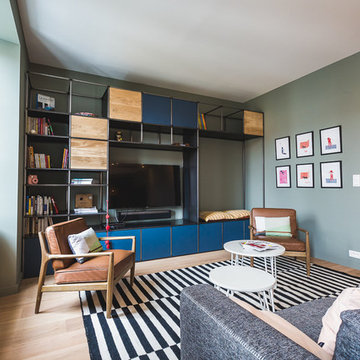
Стильный дизайн: изолированная гостиная комната среднего размера в современном стиле с с книжными шкафами и полками, зелеными стенами, светлым паркетным полом, телевизором на стене и ковром на полу без камина - последний тренд
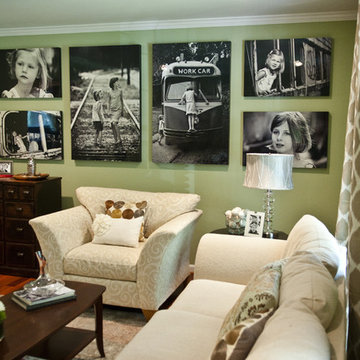
Focal point, custom photo wall display. Design by April Force Pardoe Interiors. Photos by Mary Gardella, Love Life Images.
На фото: гостиная комната в классическом стиле с зелеными стенами и ковром на полу
На фото: гостиная комната в классическом стиле с зелеными стенами и ковром на полу

Vintage furniture from the 1950's and 1960's fill this Palo Alto bungalow with character and sentimental charm. Mixing furniture from the homeowner's childhood alongside mid-century modern treasures create an interior where every piece has a history.
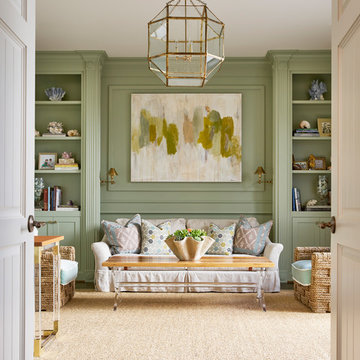
Tatum Brown Custom Homes {Architect: William Briggs} {Designer: Mary Beth Wagner of Avrea Wagner} {Photography: Stephen Karlisch}
Идея дизайна: парадная, изолированная гостиная комната в стиле неоклассика (современная классика) с зелеными стенами, паркетным полом среднего тона и ковром на полу без телевизора
Идея дизайна: парадная, изолированная гостиная комната в стиле неоклассика (современная классика) с зелеными стенами, паркетным полом среднего тона и ковром на полу без телевизора
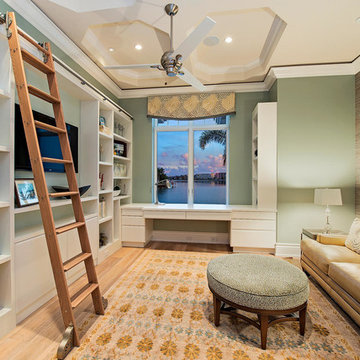
Interior Design Naples, FL
Источник вдохновения для домашнего уюта: изолированная гостиная комната среднего размера в стиле неоклассика (современная классика) с зелеными стенами, паркетным полом среднего тона, телевизором на стене и бежевым полом без камина
Источник вдохновения для домашнего уюта: изолированная гостиная комната среднего размера в стиле неоклассика (современная классика) с зелеными стенами, паркетным полом среднего тона, телевизором на стене и бежевым полом без камина
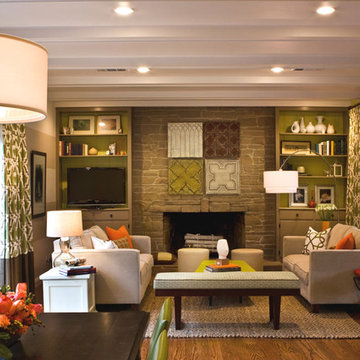
Family room with a modern twist and still kid-friendly.
Свежая идея для дизайна: гостиная комната в классическом стиле с зелеными стенами, паркетным полом среднего тона, стандартным камином, фасадом камина из камня, телевизором на стене, коричневым полом, акцентной стеной и ковром на полу - отличное фото интерьера
Свежая идея для дизайна: гостиная комната в классическом стиле с зелеными стенами, паркетным полом среднего тона, стандартным камином, фасадом камина из камня, телевизором на стене, коричневым полом, акцентной стеной и ковром на полу - отличное фото интерьера
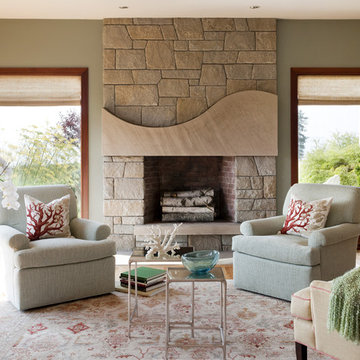
The current owners were drawn to this Siemasko + Verbridge original and sought to call their own. The lure of the home and site, designed ten years earlier for the initial owners with the goal of creating a house rooted to the ground and composed of natural materials, was undeniable to the new family. Through modest renovations they modified some of the spaces to meet their family’s needs and added personal touches throughout. The numerous entertaining areas indoors and out make this the perfect place for large parties as well as intimate gatherings.
Photo Credit: Eric Roth
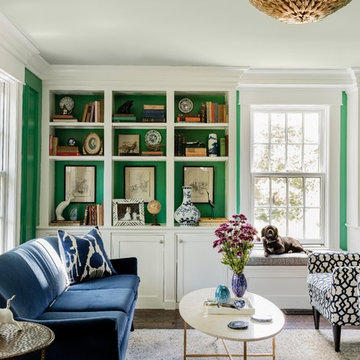
photo: Michael J Lee
На фото: изолированная гостиная комната среднего размера в классическом стиле с с книжными шкафами и полками, зелеными стенами, паркетным полом среднего тона, стандартным камином, фасадом камина из камня, синим диваном и ковром на полу без телевизора
На фото: изолированная гостиная комната среднего размера в классическом стиле с с книжными шкафами и полками, зелеными стенами, паркетным полом среднего тона, стандартным камином, фасадом камина из камня, синим диваном и ковром на полу без телевизора
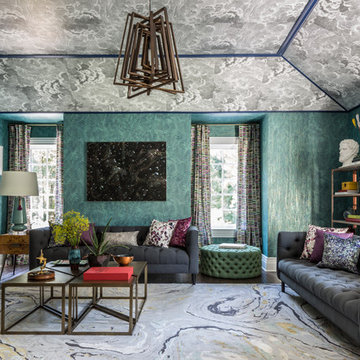
Источник вдохновения для домашнего уюта: большая парадная, изолированная гостиная комната в стиле фьюжн с зелеными стенами, темным паркетным полом, коричневым полом и ковром на полу без камина, телевизора
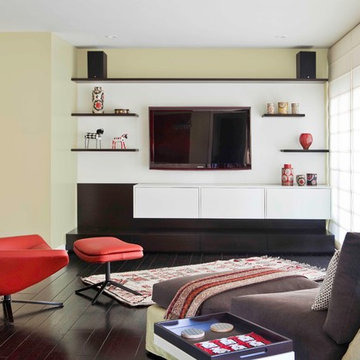
Laura Hull Photography
На фото: гостиная комната в стиле ретро с темным паркетным полом, телевизором на стене, зелеными стенами и ковром на полу
На фото: гостиная комната в стиле ретро с темным паркетным полом, телевизором на стене, зелеными стенами и ковром на полу
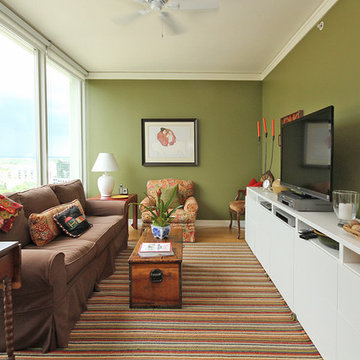
Пример оригинального дизайна: гостиная комната в стиле фьюжн с зелеными стенами, отдельно стоящим телевизором и ковром на полу
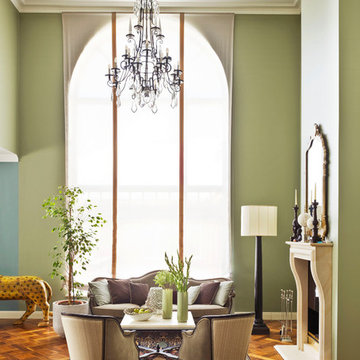
фотограф Frank Herfort, дизайнер Гаяна Оганесянц
На фото: парадная, открытая гостиная комната в классическом стиле с паркетным полом среднего тона, фасадом камина из камня, зелеными стенами, стандартным камином и ковром на полу
На фото: парадная, открытая гостиная комната в классическом стиле с паркетным полом среднего тона, фасадом камина из камня, зелеными стенами, стандартным камином и ковром на полу
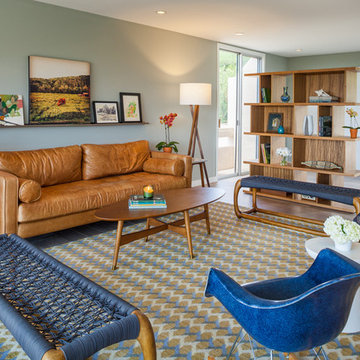
Photo: James Stewart
На фото: открытая гостиная комната среднего размера:: освещение в стиле ретро с полом из керамогранита, зелеными стенами и ковром на полу без телевизора с
На фото: открытая гостиная комната среднего размера:: освещение в стиле ретро с полом из керамогранита, зелеными стенами и ковром на полу без телевизора с
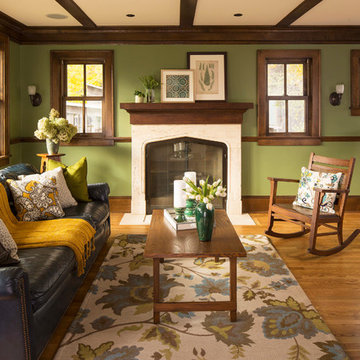
Traditional design blends well with 21st century accessibility standards. Designed by architect Jeremiah Battles of Acacia Architects and built by Ben Quie & Sons, this beautiful new home features details found a century ago, combined with a creative use of space and technology to meet the owner’s mobility needs. Even the elevator is detailed with quarter-sawn oak paneling. Feeling as though it has been here for generations, this home combines architectural salvage with creative design. The owner brought in vintage lighting fixtures, a Tudor fireplace surround, and beveled glass for windows and doors. The kitchen pendants and sconces were custom made to match a 1912 Sheffield fixture she had found. Quarter-sawn oak in the living room, dining room, and kitchen, and flat-sawn oak in the pantry, den, and powder room accent the traditional feel of this brand-new home.
Design by Acacia Architects/Jeremiah Battles
Construction by Ben Quie and Sons
Photography by: Troy Thies
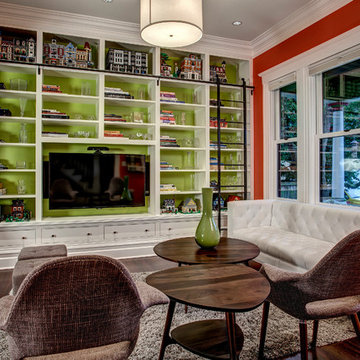
John Wilbanks Photography
На фото: гостиная комната в стиле кантри с зелеными стенами, темным паркетным полом, мультимедийным центром и ковром на полу без камина
На фото: гостиная комната в стиле кантри с зелеными стенами, темным паркетным полом, мультимедийным центром и ковром на полу без камина
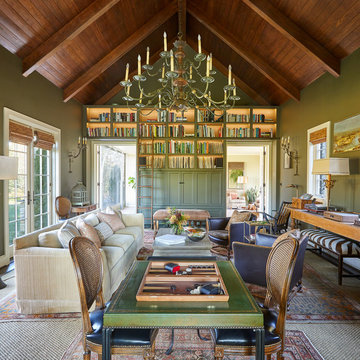
Идея дизайна: изолированная гостиная комната в стиле кантри с с книжными шкафами и полками, зелеными стенами и ковром на полу без камина
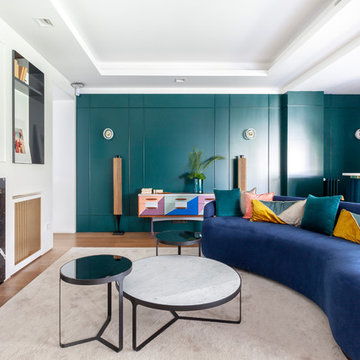
Источник вдохновения для домашнего уюта: гостиная комната в современном стиле с домашним баром, зелеными стенами, паркетным полом среднего тона, горизонтальным камином, фасадом камина из камня, синим диваном и ковром на полу

This New England farmhouse style+5,000 square foot new custom home is located at The Pinehills in Plymouth MA.
The design of Talcott Pines recalls the simple architecture of the American farmhouse. The massing of the home was designed to appear as though it was built over time. The center section – the “Big House” - is flanked on one side by a three-car garage (“The Barn”) and on the other side by the master suite (”The Tower”).
The building masses are clad with a series of complementary sidings. The body of the main house is clad in horizontal cedar clapboards. The garage – following in the barn theme - is clad in vertical cedar board-and-batten siding. The master suite “tower” is composed of whitewashed clapboards with mitered corners, for a more contemporary look. Lastly, the lower level of the home is sheathed in a unique pattern of alternating white cedar shingles, reinforcing the horizontal nature of the building.
Гостиная с зелеными стенами – фото дизайна интерьера
1

