Гостиная с угловым камином и скрытым телевизором – фото дизайна интерьера
Сортировать:
Бюджет
Сортировать:Популярное за сегодня
161 - 180 из 401 фото
1 из 3
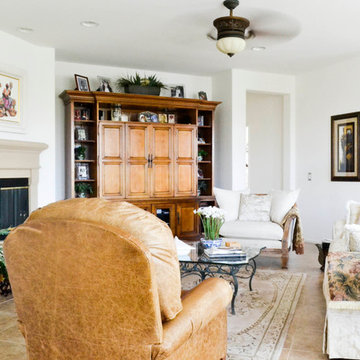
На фото: открытая гостиная комната в средиземноморском стиле с белыми стенами, полом из травертина, угловым камином и скрытым телевизором с
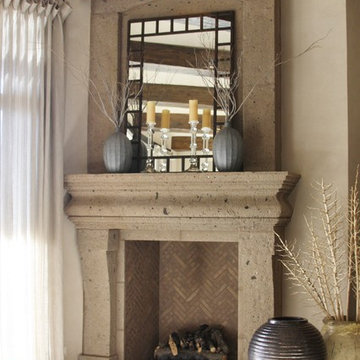
Beautiful home designed by architect Lee Hutchison with interior design by Billi Springer & Associates and built by RS Homes. Awesome textures throughout, and an absolute pleasure of which to be involved!
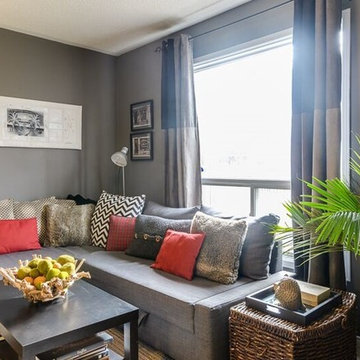
monochromatic gray; sectional sofa; tub chairs with nailhead trim; Entertainment cabinet housing the TV and other components; gas fireplace with brick surround
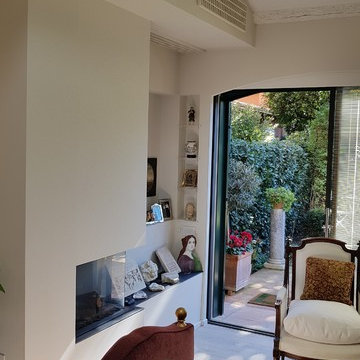
На фото: маленькая открытая гостиная комната в стиле фьюжн с с книжными шкафами и полками, белыми стенами, полом из керамогранита, угловым камином, фасадом камина из штукатурки, скрытым телевизором и бежевым полом для на участке и в саду с
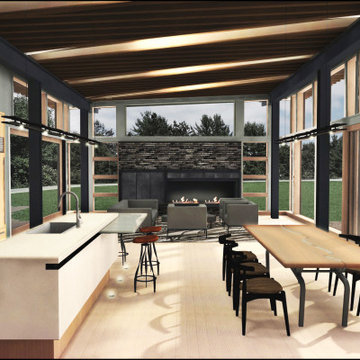
Пример оригинального дизайна: большая открытая гостиная комната в стиле модернизм с светлым паркетным полом, угловым камином, фасадом камина из кирпича и скрытым телевизором
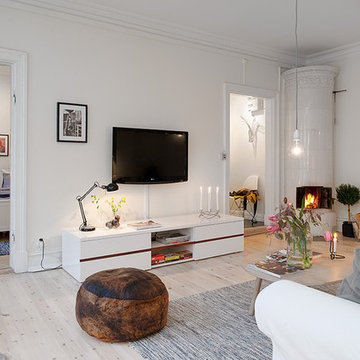
Пример оригинального дизайна: открытая гостиная комната среднего размера в стиле неоклассика (современная классика) с белыми стенами, светлым паркетным полом, угловым камином и скрытым телевизором
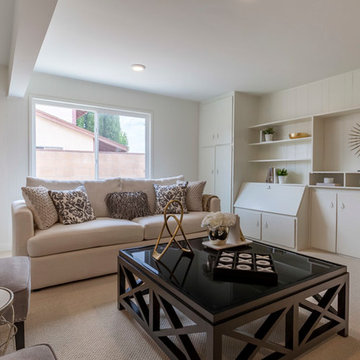
Maddox Photography
Стильный дизайн: изолированная комната для игр среднего размера в стиле неоклассика (современная классика) с белыми стенами, ковровым покрытием, угловым камином, скрытым телевизором и бежевым полом - последний тренд
Стильный дизайн: изолированная комната для игр среднего размера в стиле неоклассика (современная классика) с белыми стенами, ковровым покрытием, угловым камином, скрытым телевизором и бежевым полом - последний тренд
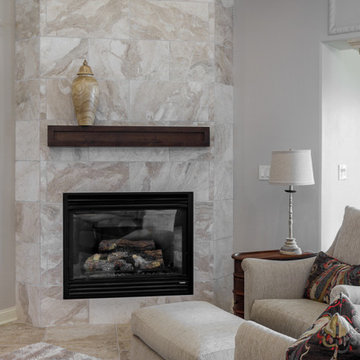
As with many homes, a lack of useful closet space was a real problem for these homeowners. After the decision to build an addition for a closet was made, the design of the master bathroom was next. New vanities, granite countertops, mirrors, and tile flooring were changed to match the level of the new closet.
Upon completion of the master suite the homeowners were left to ponder updating the kitchen. With new cabinets, countertops, and a modern feel the kitchen is a big hit. Features include knotty alder cabinetry, a custom range hood. The final hurdle was the fireplace, after simplifying the design of the built-ins a elegant tile was installed with a floating mantle.
After going through a large portion of this main floor, creating storage solutions and modernizing the feel of the space it left us to now wonder, what’s next?
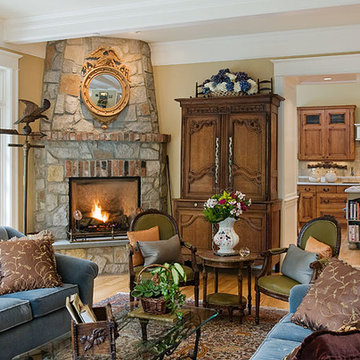
Photo by Aaron Lietz
На фото: большая открытая гостиная комната в классическом стиле с с книжными шкафами и полками, бежевыми стенами, паркетным полом среднего тона, угловым камином, фасадом камина из камня и скрытым телевизором с
На фото: большая открытая гостиная комната в классическом стиле с с книжными шкафами и полками, бежевыми стенами, паркетным полом среднего тона, угловым камином, фасадом камина из камня и скрытым телевизором с
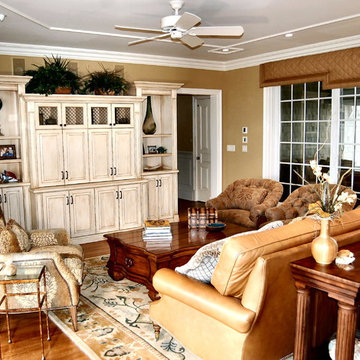
Custom built-in Fireplace surround and cabinetry house the TV and provide lots of storage with plenty of room for display and family photos. Oriental rug and cozy chairs with sumptous fabrics and pillows make this room inviting whatever the season.
Bill Beitcher and Roberta Miller
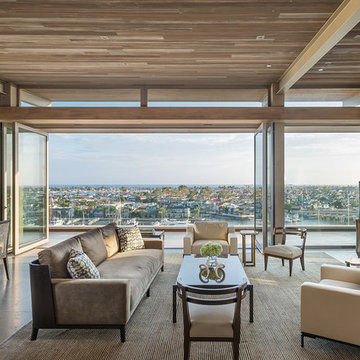
Karyn Millet
На фото: открытая гостиная комната в современном стиле с бежевыми стенами, угловым камином и скрытым телевизором
На фото: открытая гостиная комната в современном стиле с бежевыми стенами, угловым камином и скрытым телевизором
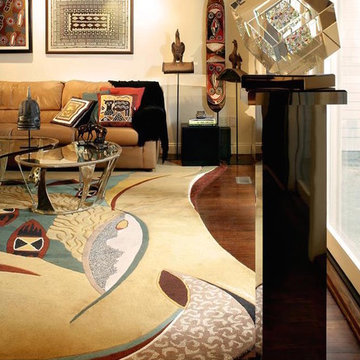
This living room's focus is a beautiful lake just outside the glass wall. Together with this is the homeowners' memories from travels abroad, the glass art they have collected over the years as well as the custom amorphic area rug and beautiful Silas Seandel glass and metal cocktail tables.
Photography by Peter Rymwid Photography.
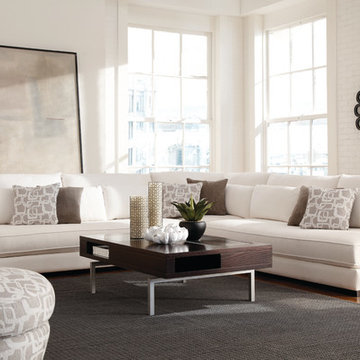
A clean a spacious living room featuring the Chill Section from Younger. Get the whole look at SmartFurniture.com
Идея дизайна: большая парадная, открытая гостиная комната в стиле неоклассика (современная классика) с желтыми стенами, паркетным полом среднего тона, угловым камином и скрытым телевизором
Идея дизайна: большая парадная, открытая гостиная комната в стиле неоклассика (современная классика) с желтыми стенами, паркетным полом среднего тона, угловым камином и скрытым телевизором
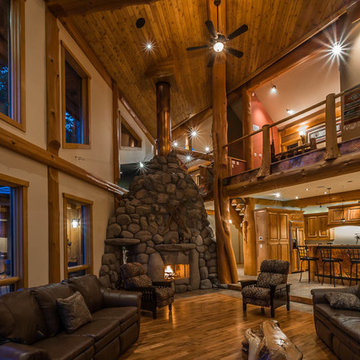
На фото: большая парадная, двухуровневая гостиная комната в стиле кантри с бежевыми стенами, паркетным полом среднего тона, угловым камином, фасадом камина из камня и скрытым телевизором
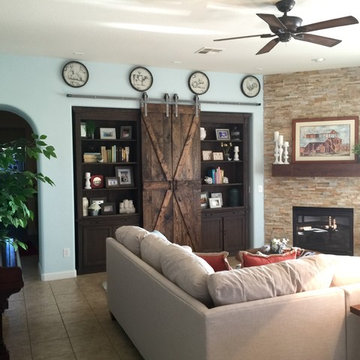
Incredible transformation of a cluttered, outdated living room to a light and bright farmhouse style space that is warm, inviting, functional and beautiful!
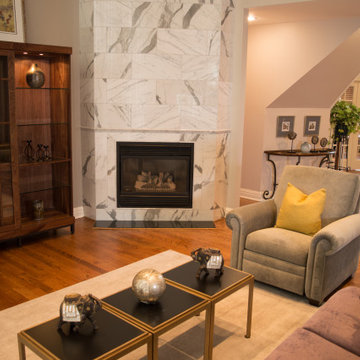
All the furniture was reupholstered in luxury velvet, and imported jacquard. Instead of a coffee table, Lyons-Archer opted to utilize three square tables to permit flexible surfaces to use while entertaining or just enjoying the room.
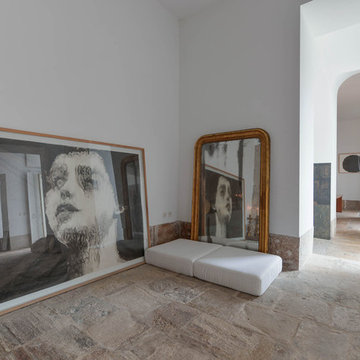
•Architects: Aires Mateus
•Location: Lisbon, Portugal
•Architect: Manuel Aires Mateus
•Years: 2006-20011
•Photos by: Ricardo Oliveira Alves
•Stone floor: Ancient Surface
A succession of everyday spaces occupied the lower floor of this restored 18th century castle on the hillside.
The existing estate illustrating a period clouded by historic neglect.
The restoration plan for this castle house focused on increasing its spatial value, its open space architecture and re-positioning of its windows. The garden made it possible to enhance the depth of the view over the rooftops and the Baixa river. An existing addition was rebuilt to house to conduct more private and entertainment functions.
The unexpected discovery of an old and buried wellhead and cistern in the center of the house was a pleasant surprise to the architect and owners.
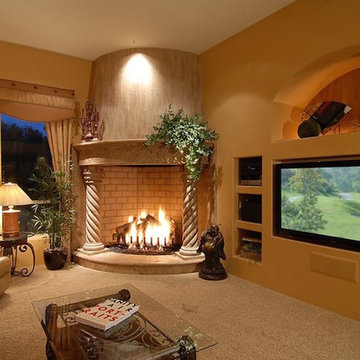
Идея дизайна: большая открытая комната для игр в средиземноморском стиле с желтыми стенами, ковровым покрытием, угловым камином, фасадом камина из бетона, скрытым телевизором и серым полом
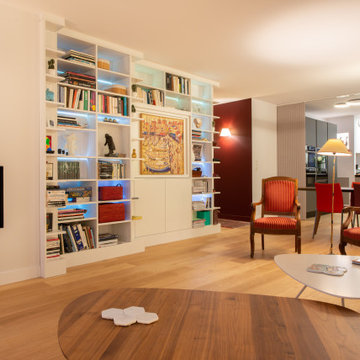
Источник вдохновения для домашнего уюта: открытая гостиная комната среднего размера в стиле модернизм с с книжными шкафами и полками, белыми стенами, светлым паркетным полом, угловым камином, фасадом камина из штукатурки, скрытым телевизором и бежевым полом
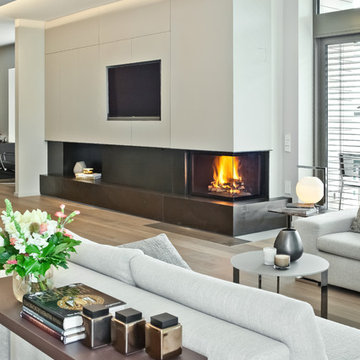
Свежая идея для дизайна: гостиная комната в современном стиле с белыми стенами, паркетным полом среднего тона, угловым камином, скрытым телевизором и коричневым полом - отличное фото интерьера
Гостиная с угловым камином и скрытым телевизором – фото дизайна интерьера
9

