Гостиная с угловым камином и скрытым телевизором – фото дизайна интерьера
Сортировать:
Бюджет
Сортировать:Популярное за сегодня
101 - 120 из 401 фото
1 из 3
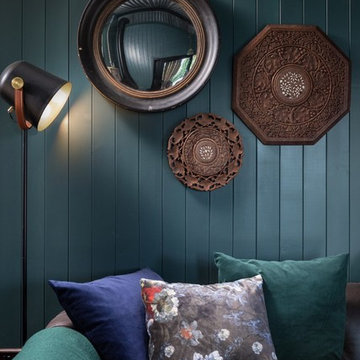
Unique Home Stays
Пример оригинального дизайна: маленькая открытая гостиная комната в стиле рустика с синими стенами, темным паркетным полом, угловым камином, фасадом камина из металла, скрытым телевизором и коричневым полом для на участке и в саду
Пример оригинального дизайна: маленькая открытая гостиная комната в стиле рустика с синими стенами, темным паркетным полом, угловым камином, фасадом камина из металла, скрытым телевизором и коричневым полом для на участке и в саду
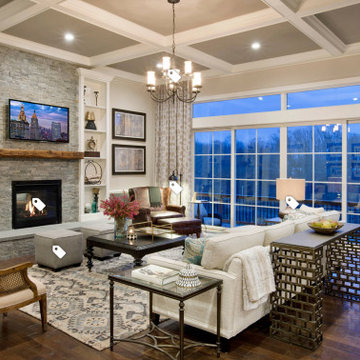
Свежая идея для дизайна: изолированная гостиная комната среднего размера в современном стиле с с книжными шкафами и полками, скрытым телевизором, черными стенами, полом из бамбука, угловым камином, фасадом камина из плитки, желтым полом, деревянным потолком и деревянными стенами - отличное фото интерьера
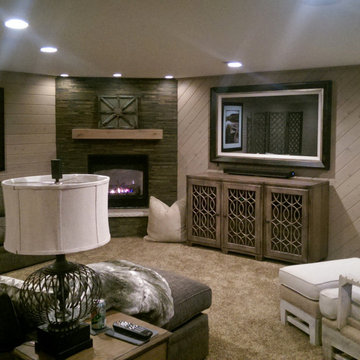
Disguise your television as a beautiful mirror to complement the rest of your decor instead of being a distracting TV. Pricing will vary by screen size and frame style. All TV Mirrors are custom made-to-order here in the USA. Visit our website to see how easy it is to build your own.
TV: 60" Diagonal - LG 60LN6150
Frame Style: M6037
TV Mirror Type: OptiClear Ultra
Overall Frame Size: 63 3/8" x 40 5/8"
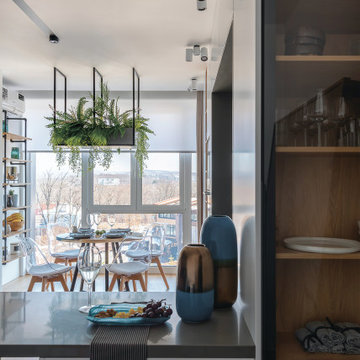
Свежая идея для дизайна: гостиная комната среднего размера в современном стиле с домашним баром, разноцветными стенами, паркетным полом среднего тона, угловым камином, скрытым телевизором и тюлем на окнах - отличное фото интерьера
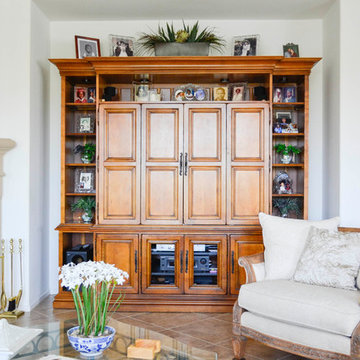
Camille Simmons
На фото: открытая гостиная комната в средиземноморском стиле с полом из травертина, угловым камином и скрытым телевизором
На фото: открытая гостиная комната в средиземноморском стиле с полом из травертина, угловым камином и скрытым телевизором
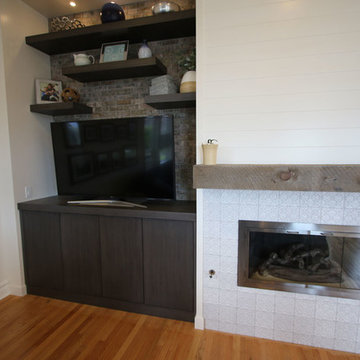
На фото: маленькая парадная, открытая гостиная комната в стиле неоклассика (современная классика) с белыми стенами, полом из фанеры, угловым камином, фасадом камина из плитки, скрытым телевизором и коричневым полом для на участке и в саду
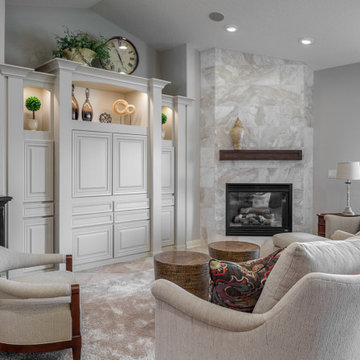
As with many homes, a lack of useful closet space was a real problem for these homeowners. After the decision to build an addition for a closet was made, the design of the master bathroom was next. New vanities, granite countertops, mirrors, and tile flooring were changed to match the level of the new closet.
Upon completion of the master suite the homeowners were left to ponder updating the kitchen. With new cabinets, countertops, and a modern feel the kitchen is a big hit. Features include knotty alder cabinetry, a custom range hood. The final hurdle was the fireplace, after simplifying the design of the built-ins a elegant tile was installed with a floating mantle.
After going through a large portion of this main floor, creating storage solutions and modernizing the feel of the space it left us to now wonder, what’s next?
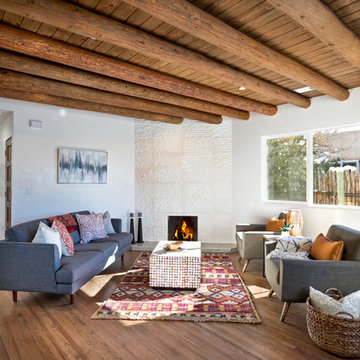
На фото: открытая гостиная комната среднего размера в стиле модернизм с белыми стенами, паркетным полом среднего тона, угловым камином, фасадом камина из камня и скрытым телевизором
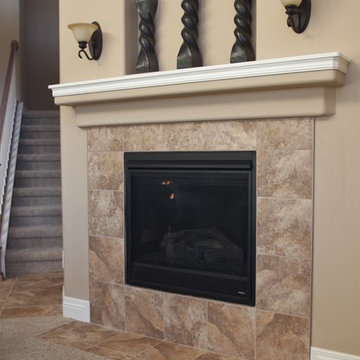
Carpet and memory foam blended pad provide a comfortable space in this living room. The ceramic tile entry way and hall provide an upscale look and lower maintenance in the high traffic areas. The tiled fireplace surround and custom tile medallion offer simple, yet elegant upgrade features.
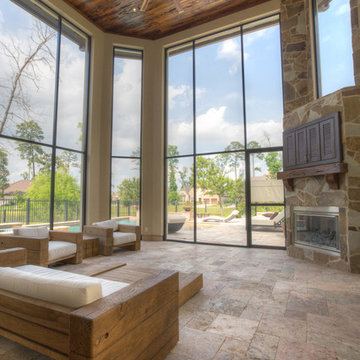
The living room has an impressive 20′ ceiling height with built-in fireplace, and the entire space is fully enclosed with aluminum railings and screens. Lighting solutions were met with LED recessed cans, and a blown glass chandelier all controlled wirelessly. Televisions were wired and installed in cabinets above fireplace and grill.
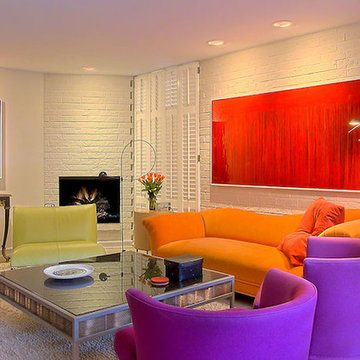
An update of my design done several years ago, clients were looking for more color. WE kept but reupholstered the upholstery. Changed the artwork, replaced an antique chair with this very modern chartreuse one. With just those design changes the room takes on an entirely new personality.
Photos by Norman Sizemore
Norman Sizemore
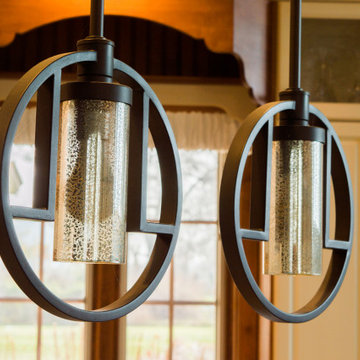
These lighting fixtures complement the fretwork in the Lyons-Archer custom-designed, solid walnut, media unit.
На фото: большая открытая гостиная комната в стиле неоклассика (современная классика) с паркетным полом среднего тона, угловым камином, фасадом камина из камня, скрытым телевизором, серыми стенами и коричневым полом
На фото: большая открытая гостиная комната в стиле неоклассика (современная классика) с паркетным полом среднего тона, угловым камином, фасадом камина из камня, скрытым телевизором, серыми стенами и коричневым полом
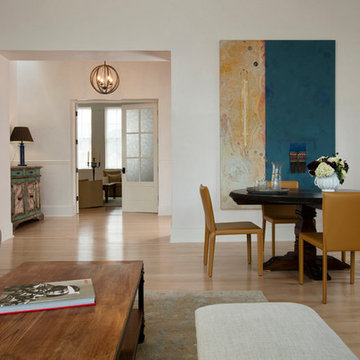
Свежая идея для дизайна: изолированная гостиная комната среднего размера в классическом стиле с белыми стенами, светлым паркетным полом, угловым камином, фасадом камина из штукатурки и скрытым телевизором - отличное фото интерьера
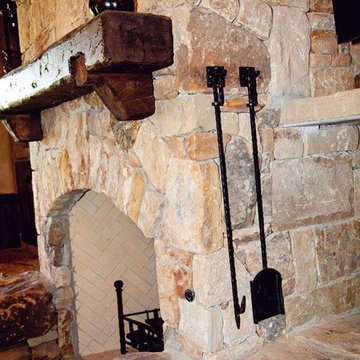
Идея дизайна: большая открытая гостиная комната в стиле рустика с бежевыми стенами, бетонным полом, угловым камином, фасадом камина из камня, скрытым телевизором и коричневым полом
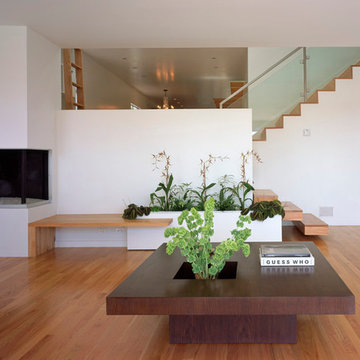
The entire home was gutted and reworked using the existing 3- story footprint. The home is on the beach in Playa del Rey, Ca and the corner fireplace is great in the rainy winter months.
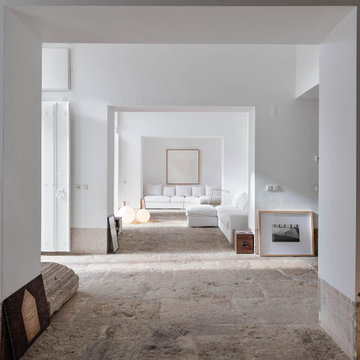
•Architects: Aires Mateus
•Location: Lisbon, Portugal
•Architect: Manuel Aires Mateus
•Years: 2006-20011
•Photos by: Ricardo Oliveira Alves
•Stone floor: Ancient Surface
A succession of everyday spaces occupied the lower floor of this restored 18th century castle on the hillside.
The existing estate illustrating a period clouded by historic neglect.
The restoration plan for this castle house focused on increasing its spatial value, its open space architecture and re-positioning of its windows. The garden made it possible to enhance the depth of the view over the rooftops and the Baixa river. An existing addition was rebuilt to house to conduct more private and entertainment functions.
The unexpected discovery of an old and buried wellhead and cistern in the center of the house was a pleasant surprise to the architect and owners.
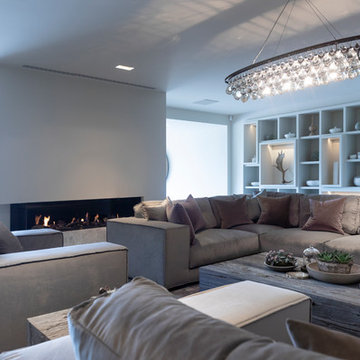
Working alongside Janey Butler Interiors on this Living Room - Home Cinema room which sees stunning contemporary artwork concealing recessed 85" 4K TV. All on a Crestron Homeautomation system. Custom designed and made furniture throughout. Bespoke built in cabinetry and contemporary fireplace. A beautiful room as part of this whole house renovation with Llama Architects and Janey Butler Interiors.
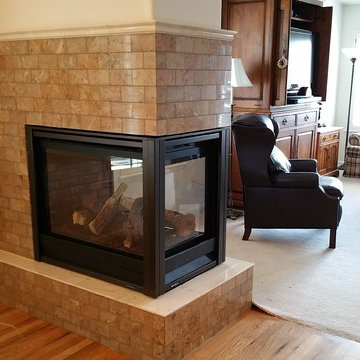
Источник вдохновения для домашнего уюта: изолированная гостиная комната среднего размера в классическом стиле с бежевыми стенами, угловым камином, фасадом камина из камня, паркетным полом среднего тона, скрытым телевизором и коричневым полом
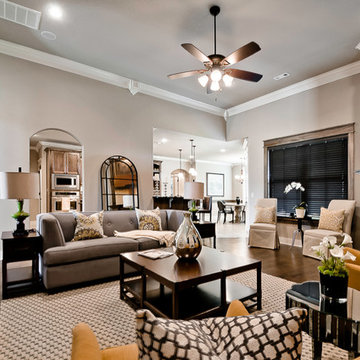
Источник вдохновения для домашнего уюта: открытая гостиная комната среднего размера в стиле неоклассика (современная классика) с паркетным полом среднего тона, угловым камином, скрытым телевизором, серыми стенами, фасадом камина из металла и коричневым полом
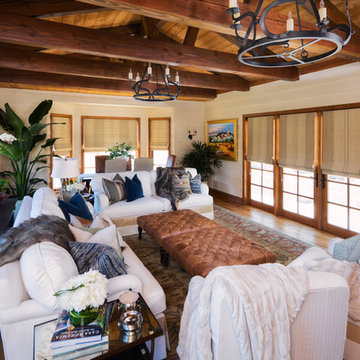
The design of this cottage casita was a mix of classic Ralph Lauren, traditional Spanish and American cottage. J Hill Interiors was hired to redecorate this back home to occupy the family, during the main home’s renovations. J Hill Interiors is currently under-way in completely redesigning the client’s main home.
Andy McRory Photography
Гостиная с угловым камином и скрытым телевизором – фото дизайна интерьера
6

