Гостиная с угловым камином и скрытым телевизором – фото дизайна интерьера
Сортировать:
Бюджет
Сортировать:Популярное за сегодня
121 - 140 из 401 фото
1 из 3
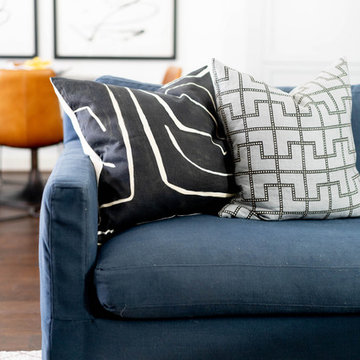
Стильный дизайн: открытая гостиная комната среднего размера в стиле неоклассика (современная классика) с белыми стенами, темным паркетным полом, угловым камином, скрытым телевизором и коричневым полом - последний тренд
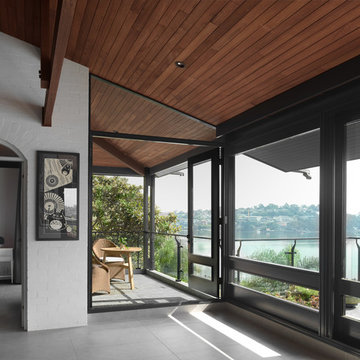
Engaged by the client to update this 1970's architecturally designed waterfront home by Frank Cavalier, we refreshed the interiors whilst highlighting the existing features such as the Queensland Rosewood timber ceilings.
The concept presented was a clean, industrial style interior and exterior lift, collaborating the existing Japanese and Mid Century hints of architecture and design.
A project we thoroughly enjoyed from start to finish, we hope you do too.
Photography: Luke Butterly
Construction: Glenstone Constructions
Tiles: Lulo Tiles
Upholstery: The Chair Man
Window Treatment: The Curtain Factory
Fixtures + Fittings: Parisi / Reece / Meir / Client Supplied
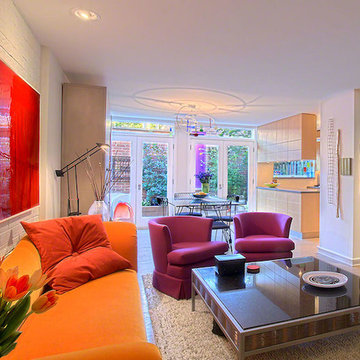
This colorful redoux of a Chicago townhouse interior design just sizzles, it's so HOT! The clients were passionate about color. Existing furniture was re-upholstered in new, vibrant materials and artwork was added. Nothing else in the room changed, but the ensuing result is delicious.
Norman Sizemore
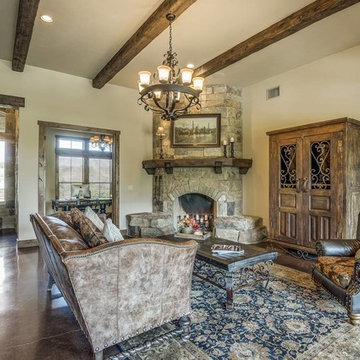
Свежая идея для дизайна: большая открытая гостиная комната в стиле рустика с бежевыми стенами, бетонным полом, угловым камином, фасадом камина из камня, скрытым телевизором и коричневым полом - отличное фото интерьера
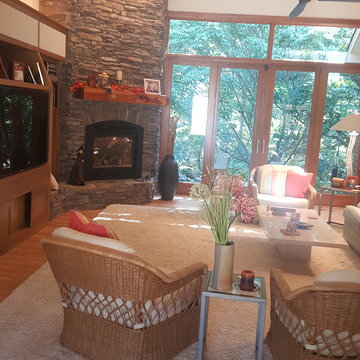
These led recessed gimbal style lighting fixtures are a perfect way to highlight the beautiful stone fireplace of this transitional living room. With capability of being dimmed as low as 5% (only achieved by certain led style lighting products), these fixtures create the perfect setting for this area.
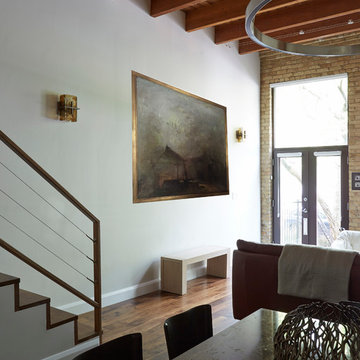
На фото: двухуровневая гостиная комната среднего размера в современном стиле с с книжными шкафами и полками, белыми стенами, паркетным полом среднего тона, угловым камином, фасадом камина из бетона и скрытым телевизором с
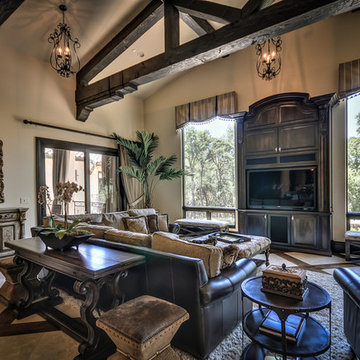
This family room is comfortable and spacious enough to relax with your family, or entertain guests
Photography by Trevor Glenn
На фото: большая открытая гостиная комната в средиземноморском стиле с полом из известняка, угловым камином, фасадом камина из камня, скрытым телевизором и бежевым полом с
На фото: большая открытая гостиная комната в средиземноморском стиле с полом из известняка, угловым камином, фасадом камина из камня, скрытым телевизором и бежевым полом с
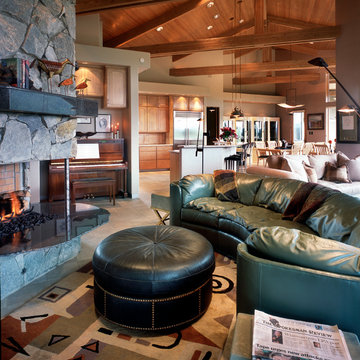
A long shot through the great room showing the separate spaces and that great ceiling-roof.
Photos provided by Sayler Architecture
Пример оригинального дизайна: большая изолированная гостиная комната в современном стиле с бежевыми стенами, полом из керамической плитки, угловым камином, фасадом камина из камня и скрытым телевизором
Пример оригинального дизайна: большая изолированная гостиная комната в современном стиле с бежевыми стенами, полом из керамической плитки, угловым камином, фасадом камина из камня и скрытым телевизором
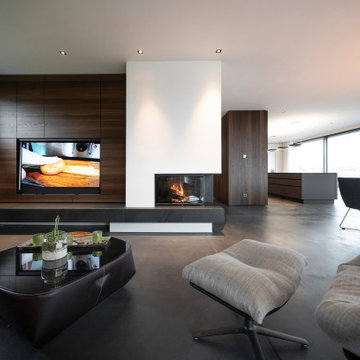
Идея дизайна: большая открытая гостиная комната в современном стиле с белыми стенами, бетонным полом, угловым камином, фасадом камина из штукатурки, скрытым телевизором и серым полом
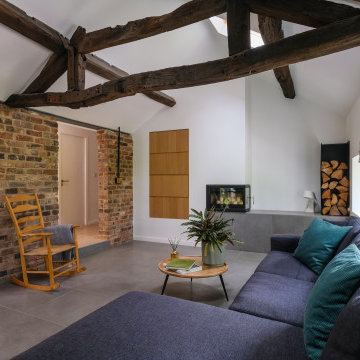
View of living room
Пример оригинального дизайна: открытая гостиная комната среднего размера в стиле модернизм с белыми стенами, бетонным полом, угловым камином, фасадом камина из штукатурки, скрытым телевизором, серым полом, сводчатым потолком и кирпичными стенами
Пример оригинального дизайна: открытая гостиная комната среднего размера в стиле модернизм с белыми стенами, бетонным полом, угловым камином, фасадом камина из штукатурки, скрытым телевизором, серым полом, сводчатым потолком и кирпичными стенами
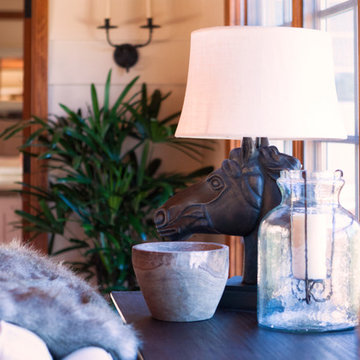
The design of this cottage casita was a mix of classic Ralph Lauren, traditional Spanish and American cottage. J Hill Interiors was hired to redecorate this back home to occupy the family, during the main home’s renovations. J Hill Interiors is currently under-way in completely redesigning the client’s main home.
Andy McRory Photography
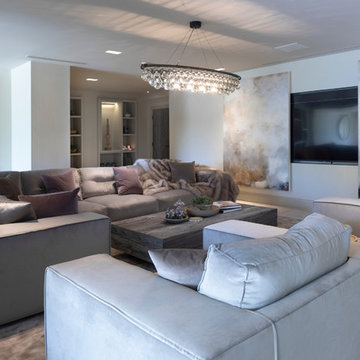
Working alongside Janey Butler Interiors on this Living Room - Home Cinema room which sees stunning contemporary artwork concealing recessed 85" 4K TV. All on a Crestron Homeautomation system. Custom designed and made furniture throughout. Bespoke built in cabinetry and contemporary fireplace. A beautiful room as part of this whole house renovation with Llama Architects and Janey Butler Interiors.
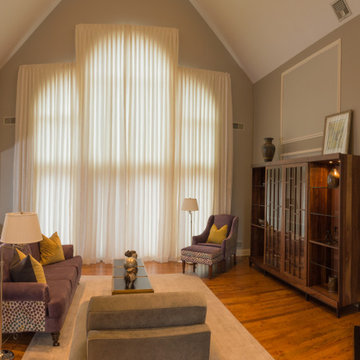
After:
Lyons-Archer designed a floor-to-ceiling, three-part draperies system that cooled the room during the summer and maintained the heat in the winter. Best of all, it was a fully automated system, controlled with a touch of a button.
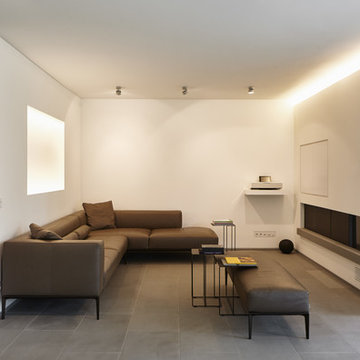
Philip Kistner
На фото: огромная открытая гостиная комната в современном стиле с белыми стенами, угловым камином, скрытым телевизором и фасадом камина из штукатурки
На фото: огромная открытая гостиная комната в современном стиле с белыми стенами, угловым камином, скрытым телевизором и фасадом камина из штукатурки
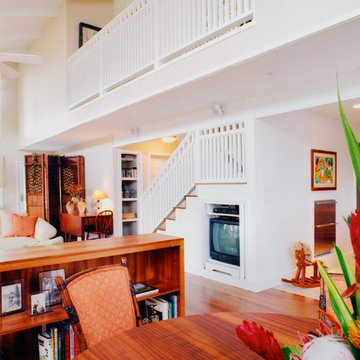
Unused space below the stairway hides an 'old style' TV and double SubZero refrigerator drawers in the adjacent kitchen .Photographer: James Cohn
На фото: маленькая двухуровневая гостиная комната в стиле кантри с белыми стенами, паркетным полом среднего тона, угловым камином, фасадом камина из камня и скрытым телевизором для на участке и в саду с
На фото: маленькая двухуровневая гостиная комната в стиле кантри с белыми стенами, паркетным полом среднего тона, угловым камином, фасадом камина из камня и скрытым телевизором для на участке и в саду с

A fabulous lounge / living room space with Janey Butler Interiors style & design throughout. Contemporary Large commissioned artwork reveals at the touch of a Crestron button recessed 85" 4K TV with plastered in invisible speakers. With bespoke furniture and joinery and newly installed contemporary fireplace.
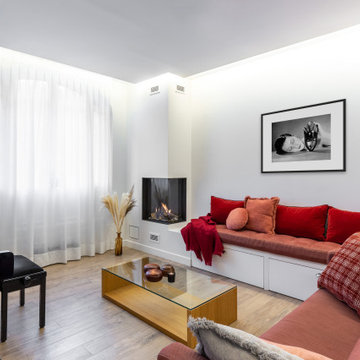
Réhabilitation complète d'une maison familiale en périphérie de Paris, sur 4 niveaux pour une surface totale de 200m2, sous toiture et charpente entièrement refaites, avec la création d'un balcon filant.
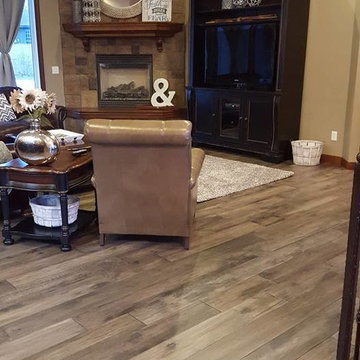
Engineered Hardwood Floor with a cozy rug near the fire.
Свежая идея для дизайна: открытая гостиная комната среднего размера в стиле шебби-шик с коричневыми стенами, паркетным полом среднего тона, угловым камином и скрытым телевизором - отличное фото интерьера
Свежая идея для дизайна: открытая гостиная комната среднего размера в стиле шебби-шик с коричневыми стенами, паркетным полом среднего тона, угловым камином и скрытым телевизором - отличное фото интерьера
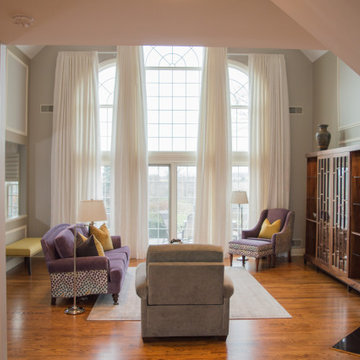
The automated, traversing draperies permit perfect light and warmth control.
На фото: большая открытая гостиная комната в стиле неоклассика (современная классика) с паркетным полом среднего тона, угловым камином, фасадом камина из камня, скрытым телевизором, серыми стенами и коричневым полом с
На фото: большая открытая гостиная комната в стиле неоклассика (современная классика) с паркетным полом среднего тона, угловым камином, фасадом камина из камня, скрытым телевизором, серыми стенами и коричневым полом с
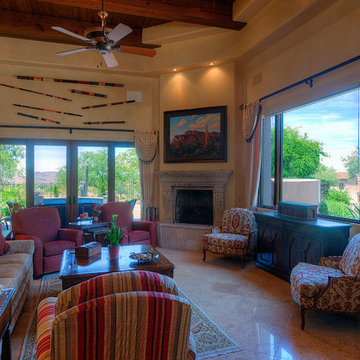
Clients Living Room designed for entertaining with seating for 8. Fabulous view outside window reproduced in Painting over Fireplace
На фото: большая открытая гостиная комната в стиле фьюжн с бежевыми стенами, полом из травертина, угловым камином, фасадом камина из камня и скрытым телевизором с
На фото: большая открытая гостиная комната в стиле фьюжн с бежевыми стенами, полом из травертина, угловым камином, фасадом камина из камня и скрытым телевизором с
Гостиная с угловым камином и скрытым телевизором – фото дизайна интерьера
7

