Гостиная с темным паркетным полом и панелями на части стены – фото дизайна интерьера
Сортировать:
Бюджет
Сортировать:Популярное за сегодня
61 - 80 из 471 фото
1 из 3

The open great room, which includes the oversize kitchen and dedicated dining area, is a cozy blend of ocean blues, sandy beiges and oyster whites.
Пример оригинального дизайна: открытая гостиная комната в морском стиле с серыми стенами, темным паркетным полом, коричневым полом, телевизором на стене и панелями на части стены
Пример оригинального дизайна: открытая гостиная комната в морском стиле с серыми стенами, темным паркетным полом, коричневым полом, телевизором на стене и панелями на части стены
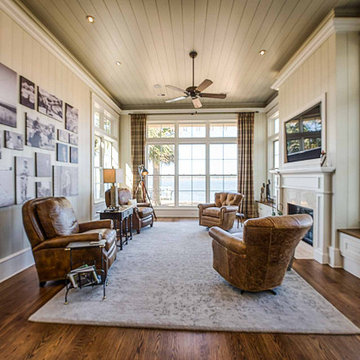
Shiplap ceiling, wide plank wood panel walls, marble fireplace surround, window bench seats with built-in storage.
Пример оригинального дизайна: гостиная комната с бежевыми стенами, темным паркетным полом, стандартным камином, фасадом камина из камня, мультимедийным центром, коричневым полом, потолком из вагонки и панелями на части стены
Пример оригинального дизайна: гостиная комната с бежевыми стенами, темным паркетным полом, стандартным камином, фасадом камина из камня, мультимедийным центром, коричневым полом, потолком из вагонки и панелями на части стены
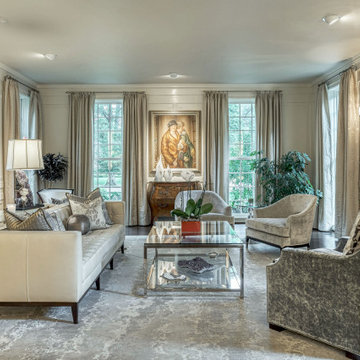
This grand and historic home renovation transformed the structure from the ground up, creating a versatile, multifunctional space. Meticulous planning and creative design brought the client's vision to life, optimizing functionality throughout.
This living room exudes luxury with plush furnishings, inviting seating, and a striking fireplace adorned with art. Open shelving displays curated decor, adding to the room's thoughtful design.
---
Project by Wiles Design Group. Their Cedar Rapids-based design studio serves the entire Midwest, including Iowa City, Dubuque, Davenport, and Waterloo, as well as North Missouri and St. Louis.
For more about Wiles Design Group, see here: https://wilesdesigngroup.com/
To learn more about this project, see here: https://wilesdesigngroup.com/st-louis-historic-home-renovation
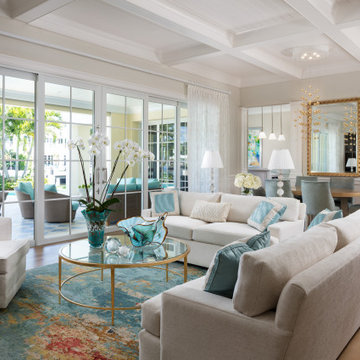
На фото: парадная, открытая гостиная комната среднего размера в морском стиле с бежевыми стенами, темным паркетным полом, стандартным камином, фасадом камина из дерева, коричневым полом, деревянным потолком и панелями на части стены без телевизора с
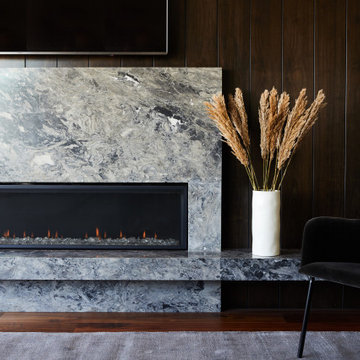
Пример оригинального дизайна: гостиная комната в современном стиле с белыми стенами, темным паркетным полом, горизонтальным камином, фасадом камина из камня, телевизором на стене и панелями на части стены

One large expansive room in this townhome was separated by tall columns and then elegant French portierre drapery to define two separate areas insteal of one room for both spaces. sheer motorized shades provide just the right touch when the sun glares intot he room. The sectional upholstery may look untouchable but it is extremely confortable and perfect for relaxing and watching the TV while a warm fire is blazing.
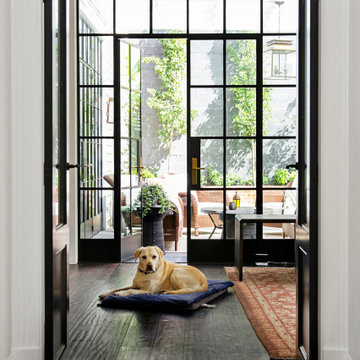
Double glass doors lead to the open plan kitchen, living and dining space of this beautiful period home. The rear yard picture framed by custom powder coated black steel doors with stunning hand turned brass fixtures

This family room features a mix of bold patterns and colors. The combination of its colors, materials, and finishes makes this space highly luxurious and elevated.
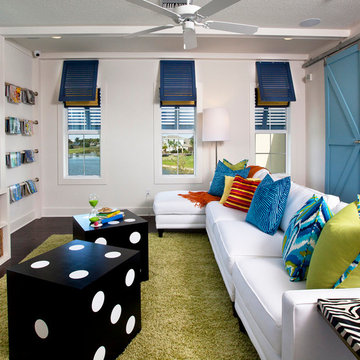
This vibrant space was designed for family game night. The dice ottomans, beadboard wall, and barn door all tie in effortlessly.
На фото: изолированная гостиная комната в морском стиле с темным паркетным полом, отдельно стоящим телевизором, разноцветными стенами и панелями на части стены с
На фото: изолированная гостиная комната в морском стиле с темным паркетным полом, отдельно стоящим телевизором, разноцветными стенами и панелями на части стены с
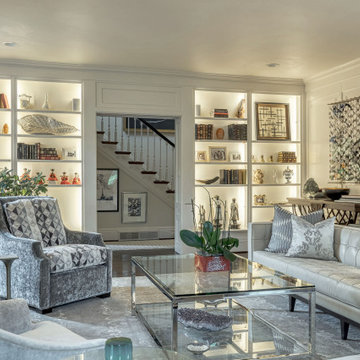
This grand and historic home renovation transformed the structure from the ground up, creating a versatile, multifunctional space. Meticulous planning and creative design brought the client's vision to life, optimizing functionality throughout.
This living room exudes luxury with plush furnishings, inviting seating, and a striking fireplace adorned with art. Open shelving displays curated decor, adding to the room's thoughtful design.
---
Project by Wiles Design Group. Their Cedar Rapids-based design studio serves the entire Midwest, including Iowa City, Dubuque, Davenport, and Waterloo, as well as North Missouri and St. Louis.
For more about Wiles Design Group, see here: https://wilesdesigngroup.com/
To learn more about this project, see here: https://wilesdesigngroup.com/st-louis-historic-home-renovation
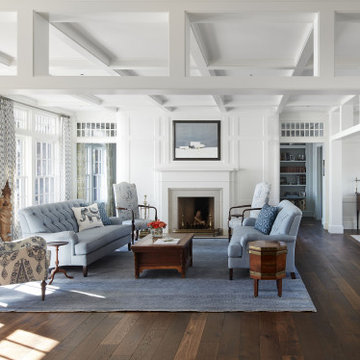
На фото: открытая гостиная комната в классическом стиле с белыми стенами, темным паркетным полом, стандартным камином, коричневым полом, кессонным потолком и панелями на части стены с
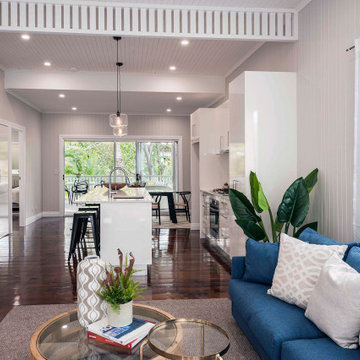
Свежая идея для дизайна: большая парадная, открытая гостиная комната в современном стиле с белыми стенами, темным паркетным полом, потолком из вагонки, панелями на части стены и стенами из вагонки - отличное фото интерьера

The bar itself has varying levels of privacy for its members. The main room is the most open and is dramatically encircled by glass display cases housing members’ private stock. A Japanese style bar anchors the middle of the room, while adjacent semi-private spaces have exclusive views of Lido Park. Complete privacy is provided via two VIP rooms accessible only by the owner.
AWARDS
Restaurant & Bar Design Awards | London
PUBLISHED
World Interior News | London
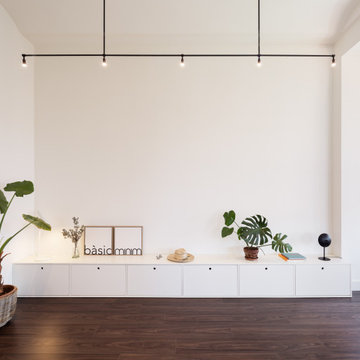
Fotografía: Judith Casas
Стильный дизайн: большая изолированная гостиная комната в белых тонах с отделкой деревом в современном стиле с с книжными шкафами и полками, белыми стенами, темным паркетным полом, коричневым полом, сводчатым потолком и панелями на части стены - последний тренд
Стильный дизайн: большая изолированная гостиная комната в белых тонах с отделкой деревом в современном стиле с с книжными шкафами и полками, белыми стенами, темным паркетным полом, коричневым полом, сводчатым потолком и панелями на части стены - последний тренд
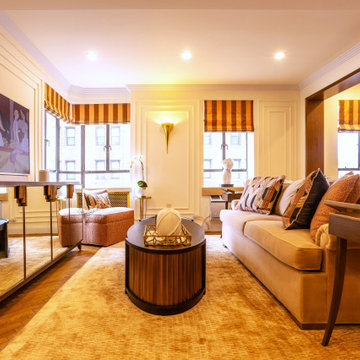
Traditional design is classic and elegant. A traditional living room can be both timeless and cozy for the whole family. It all depends on the materials used. However, every traditional living room design does have a discerning color palette, curated artwork and decor, and elegant lighting that makes a statement.Traditional design can be predictable—but the good side is that it’s cozy and comfortable. Traditional living rooms are perfect for those who want a homey and comfortable living space or for people who have a timeless sense of style—who know what they like and like what they know.
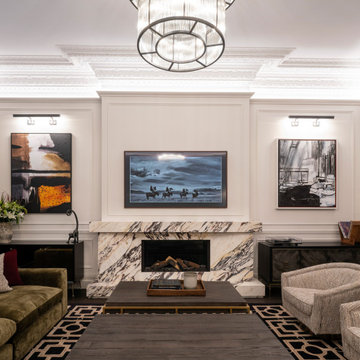
Wall colour: Slaked Lime Mid #149 by Little Greene | Ceilings in Loft White #222 by Little Greene | Chandelier is the double Bernardi in bronze, by Eichholtz | Rug and club chairs from Eichholtz | Breuer coffee tables, from Andrew Martin | Artenis modular sofa in Astrid Moss, from Barker & Stonehouse | Custom fireplace by AC Stone & Ceramic using Calacatta Viola marble
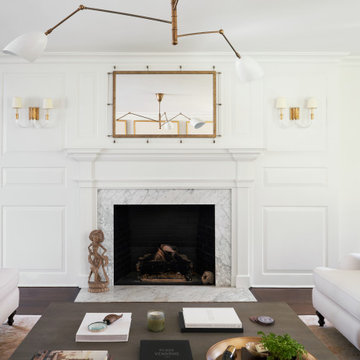
Traditional formal living room featuring a marble hearth and surround, paneling, custom millwork and brass decorative lighting fixtures.
Пример оригинального дизайна: парадная, открытая гостиная комната среднего размера в классическом стиле с белыми стенами, темным паркетным полом, стандартным камином, фасадом камина из камня, коричневым полом и панелями на части стены без телевизора
Пример оригинального дизайна: парадная, открытая гостиная комната среднего размера в классическом стиле с белыми стенами, темным паркетным полом, стандартным камином, фасадом камина из камня, коричневым полом и панелями на части стены без телевизора
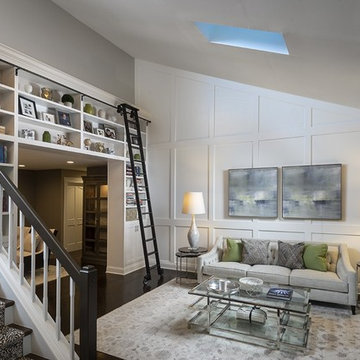
Library Living Room with a black rolling ladder and pops of green pillows!
Источник вдохновения для домашнего уюта: большая открытая гостиная комната в стиле неоклассика (современная классика) с с книжными шкафами и полками, серыми стенами, темным паркетным полом, коричневым полом, сводчатым потолком и панелями на части стены без телевизора
Источник вдохновения для домашнего уюта: большая открытая гостиная комната в стиле неоклассика (современная классика) с с книжными шкафами и полками, серыми стенами, темным паркетным полом, коричневым полом, сводчатым потолком и панелями на части стены без телевизора
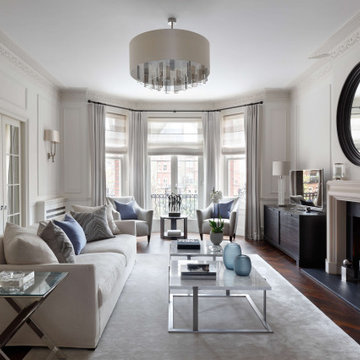
The flat was stripped back to the bare bones; we removed the old flooring and installed full soundproofing throughout the apartment. I then laid a dark Wenge parquet flooring and kept the walls in a light off-white paint to keep the apartment light and airy.⠀⠀⠀⠀⠀⠀⠀⠀⠀⠀⠀
I decided to retain the original mouldings on the walls and paint the areas (walls, moulding and covings) in the same off-white colour.⠀⠀⠀⠀⠀⠀⠀⠀⠀⠀
This apartment has a timeless elegance and remains one of my favourite projects to date.
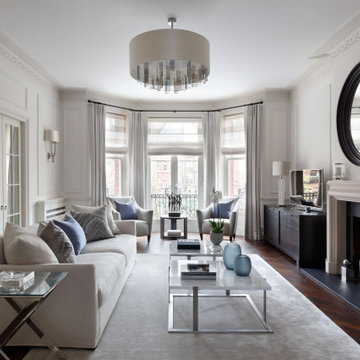
Our apartment project in Bramham Gardens, London, SW5. We knocked-through the living room wall and added bespoke bi-folding doors to the new dining area.
Гостиная с темным паркетным полом и панелями на части стены – фото дизайна интерьера
4

