Гостиная с темным паркетным полом и панелями на части стены – фото дизайна интерьера
Сортировать:Популярное за сегодня
21 - 40 из 471 фото
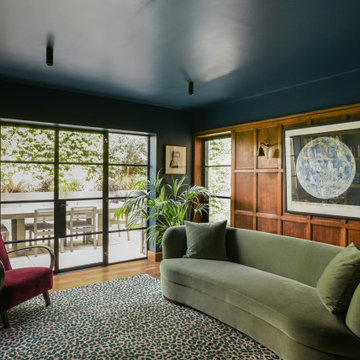
Источник вдохновения для домашнего уюта: гостиная комната среднего размера в стиле кантри с синими стенами, темным паркетным полом, камином, фасадом камина из камня, коричневым полом, любым потолком и панелями на части стены
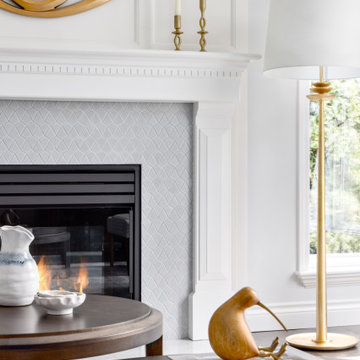
This active couple with three adult boys loves to travel and visit family throughout Western Canada. They hired us for a main floor renovation that would transform their home, making it more functional, conducive to entertaining, and reflective of their interests.
In the kitchen, we chose to keep the layout and update the cabinetry and surface finishes to revive the look. To accommodate large gatherings, we created an in-kitchen dining area, updated the living and dining room, and expanded the family room, as well.
In each of these spaces, we incorporated durable custom furnishings, architectural details, and unique accessories that reflect this well-traveled couple’s inspiring story.

The Pantone Color Institute has chosen the main color of 2023 — it became a crimson-red shade called Viva Magenta. According to the Institute team, next year will be led by this shade.
"It is a color that combines warm and cool tones, past and future, physical and virtual reality," explained Laurie Pressman, vice president of the Pantone Color Institute.
Our creative and enthusiastic team has created an interior in honor of the color of the year, where Viva Magenta is the center of attention for your eyes.
?This color very aesthetically combines modernity and classic style. It is incredibly inspiring and we are ready to work with the main color of the year!
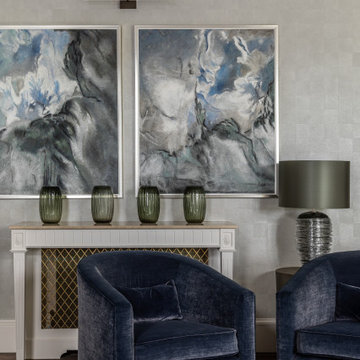
Идея дизайна: гостиная комната в стиле модернизм с бежевыми стенами, темным паркетным полом, угловым камином, фасадом камина из камня, панелями на части стены и акцентной стеной
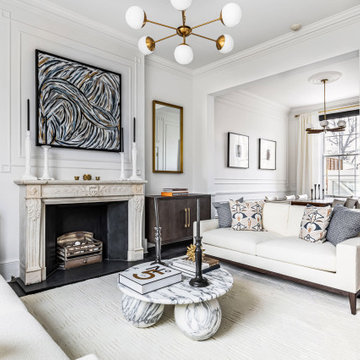
Свежая идея для дизайна: гостиная комната в стиле неоклассика (современная классика) с белыми стенами, темным паркетным полом, коричневым полом и панелями на части стены - отличное фото интерьера
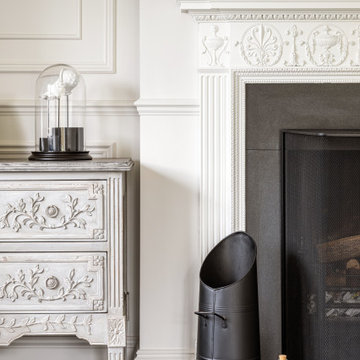
На фото: большая парадная, изолированная гостиная комната в стиле неоклассика (современная классика) с бежевыми стенами, темным паркетным полом, стандартным камином, фасадом камина из камня, телевизором на стене, коричневым полом и панелями на части стены с
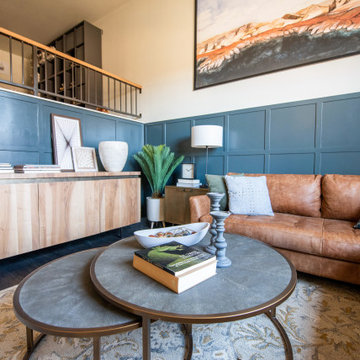
Источник вдохновения для домашнего уюта: двухуровневая гостиная комната среднего размера в стиле модернизм с синими стенами, темным паркетным полом, коричневым полом и панелями на части стены
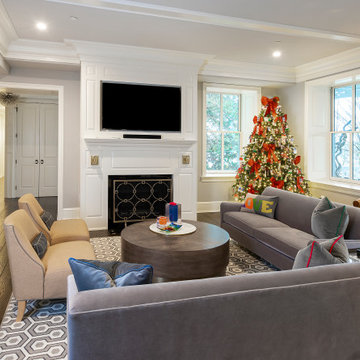
This condominium is modern and sleek, while still retaining much of its traditional charm. We added paneling to the walls, archway, door frames, and around the fireplace for a special and unique look throughout the home. To create the entry with convenient built-in shoe storage and bench, we cut an alcove an existing to hallway. The deep-silled windows in the kitchen provided the perfect place for an eating area, which we outfitted with shelving for additional storage. Form, function, and design united in the beautiful black and white kitchen. It is a cook’s dream with ample storage and counter space. The bathrooms play with gray and white in different materials and textures to create timeless looks. The living room’s built-in shelves and reading nook in the bedroom add detail and storage to the home. The pops of color and eye-catching light fixtures make this condo joyful and fun.
Rudloff Custom Builders has won Best of Houzz for Customer Service in 2014, 2015, 2016, 2017, 2019, 2020, and 2021. We also were voted Best of Design in 2016, 2017, 2018, 2019, 2020, and 2021, which only 2% of professionals receive. Rudloff Custom Builders has been featured on Houzz in their Kitchen of the Week, What to Know About Using Reclaimed Wood in the Kitchen as well as included in their Bathroom WorkBook article. We are a full service, certified remodeling company that covers all of the Philadelphia suburban area. This business, like most others, developed from a friendship of young entrepreneurs who wanted to make a difference in their clients’ lives, one household at a time. This relationship between partners is much more than a friendship. Edward and Stephen Rudloff are brothers who have renovated and built custom homes together paying close attention to detail. They are carpenters by trade and understand concept and execution. Rudloff Custom Builders will provide services for you with the highest level of professionalism, quality, detail, punctuality and craftsmanship, every step of the way along our journey together.
Specializing in residential construction allows us to connect with our clients early in the design phase to ensure that every detail is captured as you imagined. One stop shopping is essentially what you will receive with Rudloff Custom Builders from design of your project to the construction of your dreams, executed by on-site project managers and skilled craftsmen. Our concept: envision our client’s ideas and make them a reality. Our mission: CREATING LIFETIME RELATIONSHIPS BUILT ON TRUST AND INTEGRITY.
Photo Credit: Linda McManus Images
Design Credit: Staci Levy Designs

The open great room, which includes the oversize kitchen and dedicated dining area, is a cozy blend of ocean blues, sandy beiges and oyster whites.
Пример оригинального дизайна: открытая гостиная комната в морском стиле с серыми стенами, темным паркетным полом, коричневым полом, телевизором на стене и панелями на части стены
Пример оригинального дизайна: открытая гостиная комната в морском стиле с серыми стенами, темным паркетным полом, коричневым полом, телевизором на стене и панелями на части стены
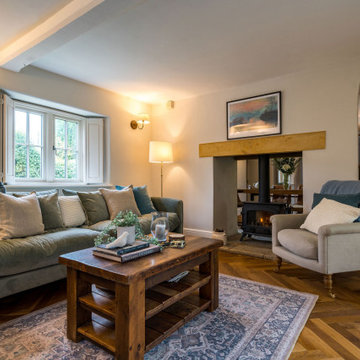
Идея дизайна: парадная, изолированная гостиная комната среднего размера в стиле кантри с серыми стенами, темным паркетным полом, двусторонним камином, фасадом камина из штукатурки, телевизором на стене, коричневым полом и панелями на части стены
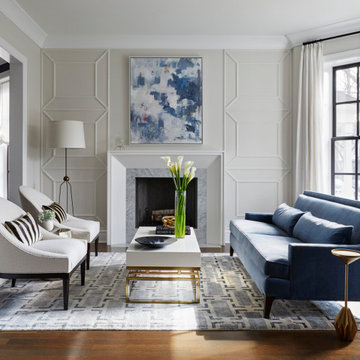
На фото: гостиная комната в стиле неоклассика (современная классика) с бежевыми стенами, темным паркетным полом, стандартным камином, коричневым полом и панелями на части стены

Источник вдохновения для домашнего уюта: открытая гостиная комната среднего размера в стиле неоклассика (современная классика) с синими стенами, телевизором на стене, коричневым полом, темным паркетным полом и панелями на части стены без камина

Стильный дизайн: открытая гостиная комната среднего размера в стиле неоклассика (современная классика) с белыми стенами, темным паркетным полом, угловым камином, фасадом камина из камня, коричневым полом и панелями на части стены - последний тренд

На фото: гостиная комната в стиле неоклассика (современная классика) с белыми стенами, темным паркетным полом, коричневым полом и панелями на части стены с

This step-down family room features a coffered ceiling and a fireplace with a black slate hearth. We made the fireplace’s surround and mantle to match the raised paneled doors on the built-in storage cabinets on the right. For a unified look and to create a subtle focal point, we added moulding to the rest of the wall and above the fireplace.
Sleek and contemporary, this beautiful home is located in Villanova, PA. Blue, white and gold are the palette of this transitional design. With custom touches and an emphasis on flow and an open floor plan, the renovation included the kitchen, family room, butler’s pantry, mudroom, two powder rooms and floors.
Rudloff Custom Builders has won Best of Houzz for Customer Service in 2014, 2015 2016, 2017 and 2019. We also were voted Best of Design in 2016, 2017, 2018, 2019 which only 2% of professionals receive. Rudloff Custom Builders has been featured on Houzz in their Kitchen of the Week, What to Know About Using Reclaimed Wood in the Kitchen as well as included in their Bathroom WorkBook article. We are a full service, certified remodeling company that covers all of the Philadelphia suburban area. This business, like most others, developed from a friendship of young entrepreneurs who wanted to make a difference in their clients’ lives, one household at a time. This relationship between partners is much more than a friendship. Edward and Stephen Rudloff are brothers who have renovated and built custom homes together paying close attention to detail. They are carpenters by trade and understand concept and execution. Rudloff Custom Builders will provide services for you with the highest level of professionalism, quality, detail, punctuality and craftsmanship, every step of the way along our journey together.
Specializing in residential construction allows us to connect with our clients early in the design phase to ensure that every detail is captured as you imagined. One stop shopping is essentially what you will receive with Rudloff Custom Builders from design of your project to the construction of your dreams, executed by on-site project managers and skilled craftsmen. Our concept: envision our client’s ideas and make them a reality. Our mission: CREATING LIFETIME RELATIONSHIPS BUILT ON TRUST AND INTEGRITY.
Photo Credit: Linda McManus Images
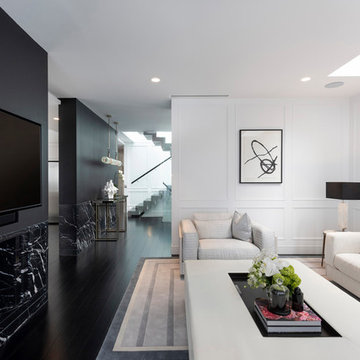
When you want to make a statement, Roxy Jacenko is one woman who knows how to do it! Whether it’s in business, in the media or in her home.
This epic home renovation achieves an incredible result with the exact balance between modern and classic. The use of modern architectural profiles to create classic features, such as the beautiful board and batten wainscoting with a step profile inlay mould, the monochrome palette, black timber flooring, glass and mirror features with minimalist styling throughout give this jaw dropping home the sort of drama and attention that anyone would love – especially Australia’s biggest PR Queen.
Intrim supplied Intrim SK479 skirting boards in 135mm high and architraves 90mm wide, Intrim CR190 chair rail and Intrim IN106 Inlay mould.
Design: Blainey North | Build: J Corp Constructions | Carpentry: Alex Garcia | Photography: In Haus Media
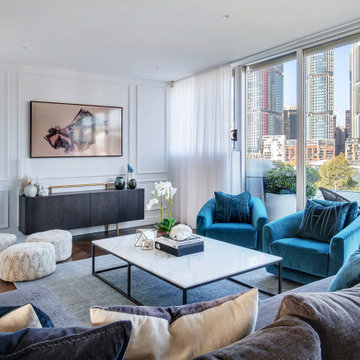
Источник вдохновения для домашнего уюта: большая парадная гостиная комната в современном стиле с белыми стенами, темным паркетным полом, коричневым полом и панелями на части стены без телевизора
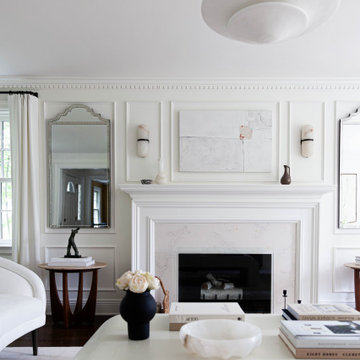
На фото: гостиная комната в стиле модернизм с белыми стенами, темным паркетным полом, фасадом камина из камня и панелями на части стены с
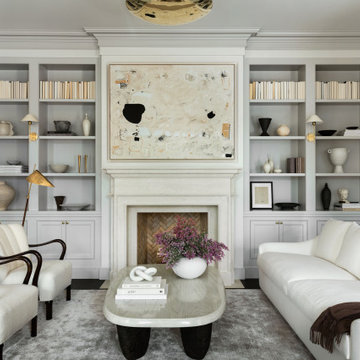
Идея дизайна: гостиная комната в стиле неоклассика (современная классика) с серыми стенами, темным паркетным полом, стандартным камином, коричневым полом, панелями на части стены и панелями на стенах
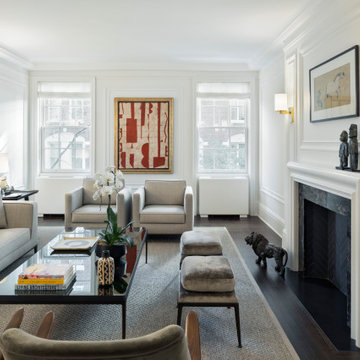
На фото: парадная, изолированная гостиная комната в стиле неоклассика (современная классика) с белыми стенами, темным паркетным полом, стандартным камином, фасадом камина из камня, коричневым полом и панелями на части стены без телевизора с
Гостиная с темным паркетным полом и панелями на части стены – фото дизайна интерьера
2