Гостиная с темным паркетным полом и панелями на части стены – фото дизайна интерьера
Сортировать:
Бюджет
Сортировать:Популярное за сегодня
161 - 180 из 471 фото
1 из 3
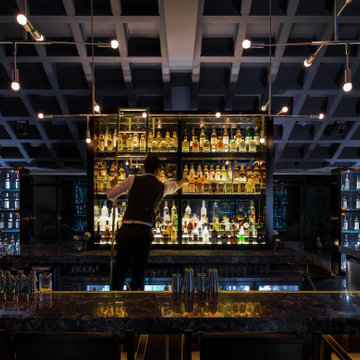
The bar itself has varying levels of privacy for its members. The main room is the most open and is dramatically encircled by glass display cases housing members’ private stock. A Japanese style bar anchors the middle of the room, while adjacent semi-private spaces have exclusive views of Lido Park. Complete privacy is provided via two VIP rooms accessible only by the owner.
AWARDS
Restaurant & Bar Design Awards | London
PUBLISHED
World Interior News | London
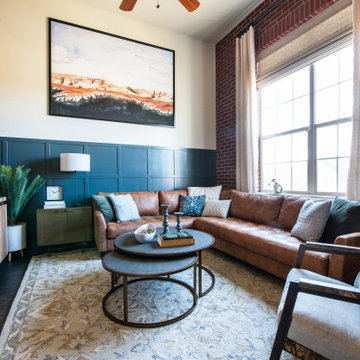
На фото: двухуровневая гостиная комната среднего размера в стиле модернизм с синими стенами, темным паркетным полом, коричневым полом и панелями на части стены с
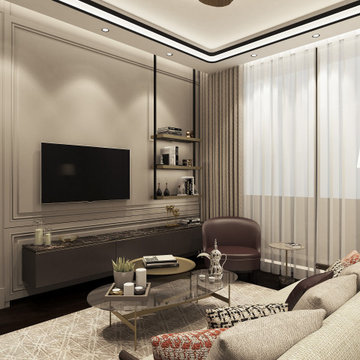
Master Bedroom Sitting Area
Пример оригинального дизайна: изолированная гостиная комната среднего размера в современном стиле с бежевыми стенами, коричневым полом, темным паркетным полом, телевизором на стене, многоуровневым потолком и панелями на части стены
Пример оригинального дизайна: изолированная гостиная комната среднего размера в современном стиле с бежевыми стенами, коричневым полом, темным паркетным полом, телевизором на стене, многоуровневым потолком и панелями на части стены
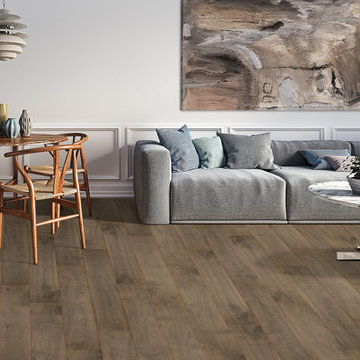
На фото: открытая гостиная комната среднего размера с белыми стенами, темным паркетным полом, коричневым полом и панелями на части стены с
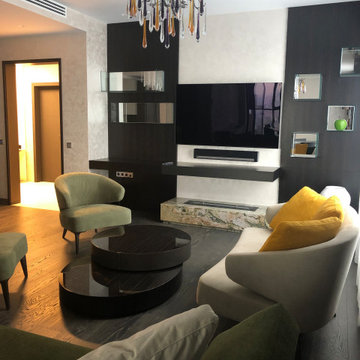
Свежая идея для дизайна: открытая гостиная комната среднего размера в современном стиле с белыми стенами, темным паркетным полом, фасадом камина из камня, телевизором на стене, коричневым полом, панелями на части стены и тюлем на окнах - отличное фото интерьера
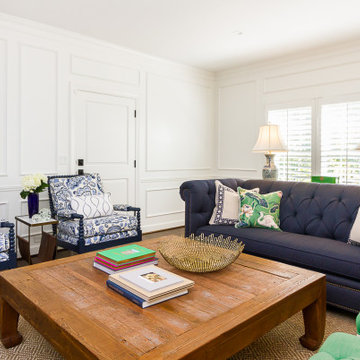
Идея дизайна: гостиная комната в классическом стиле с белыми стенами, темным паркетным полом, коричневым полом и панелями на части стены
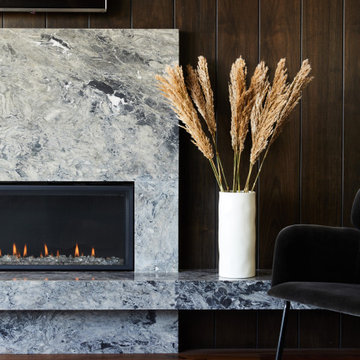
На фото: гостиная комната в современном стиле с белыми стенами, темным паркетным полом, горизонтальным камином, фасадом камина из камня, телевизором на стене и панелями на части стены
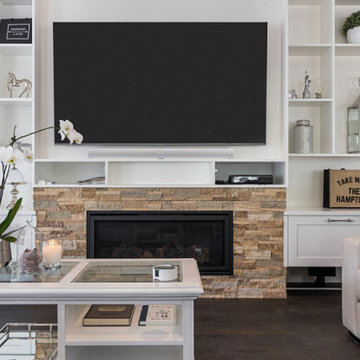
Living space in a Hamptons style home. Gas fire place with stone surround. Built in cabinetry. Dark timber engineered floor.
Пример оригинального дизайна: открытая гостиная комната среднего размера с бежевыми стенами, темным паркетным полом, стандартным камином, фасадом камина из камня, телевизором на стене, коричневым полом, сводчатым потолком и панелями на части стены
Пример оригинального дизайна: открытая гостиная комната среднего размера с бежевыми стенами, темным паркетным полом, стандартным камином, фасадом камина из камня, телевизором на стене, коричневым полом, сводчатым потолком и панелями на части стены
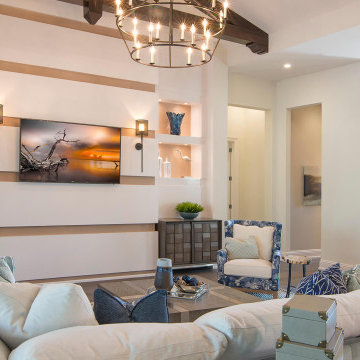
Стильный дизайн: большая открытая гостиная комната в морском стиле с белыми стенами, темным паркетным полом, телевизором на стене, балками на потолке и панелями на части стены без камина - последний тренд
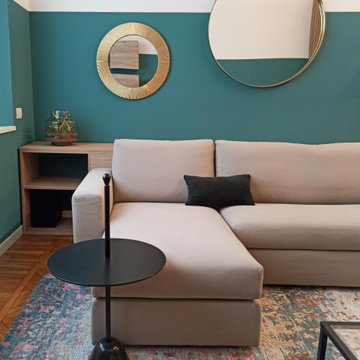
Dettaglio del salotto dopo i lavori di restyling. In primo piano il divano in tessuto grigio contrasta perfettamente la parete verde petrolio rivestita da due specchi circolari in metallo dorato.

This family room features a mix of bold patterns and colors. The combination of its colors, materials, and finishes makes this space highly luxurious and elevated.
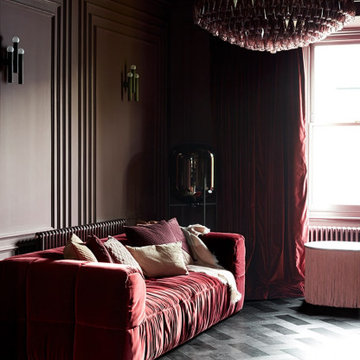
Living room painted in Farrow + Ball Brinjal. Custom fireplace surround in Rosso Levanto marble. Versaille pattern parquet flooring in custom black finish. Custom wall paneling design. Pink Venini glass chandelier.
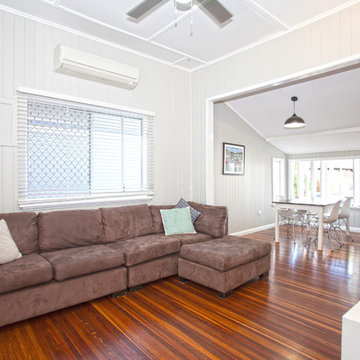
Kath Heke Photography
Стильный дизайн: открытая гостиная комната среднего размера в классическом стиле с серыми стенами, темным паркетным полом, отдельно стоящим телевизором и панелями на части стены - последний тренд
Стильный дизайн: открытая гостиная комната среднего размера в классическом стиле с серыми стенами, темным паркетным полом, отдельно стоящим телевизором и панелями на части стены - последний тренд
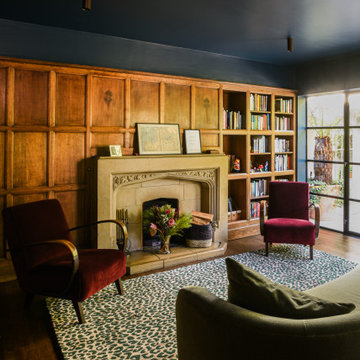
Источник вдохновения для домашнего уюта: гостиная комната среднего размера в стиле кантри с синими стенами, темным паркетным полом, камином, фасадом камина из камня, коричневым полом, любым потолком и панелями на части стены
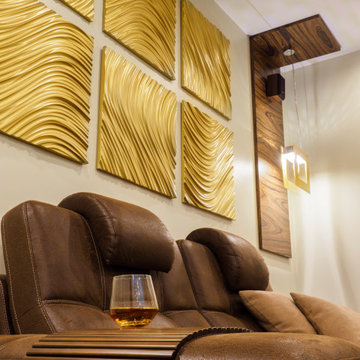
Стильный дизайн: гостиная комната в современном стиле с бежевыми стенами, темным паркетным полом, коричневым полом и панелями на части стены - последний тренд
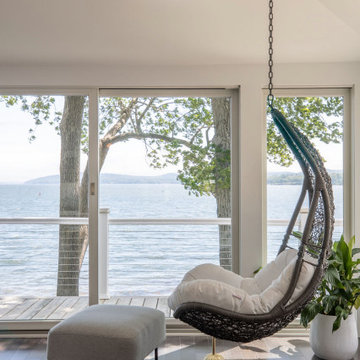
The open plan home leads seamlessly from the kitchen to this great social area. A comfortable seating area for coffee and cake or wine and nibbles on an evening and also a hanging chair, great for reading a book or watching the waterfront traffic sail by.
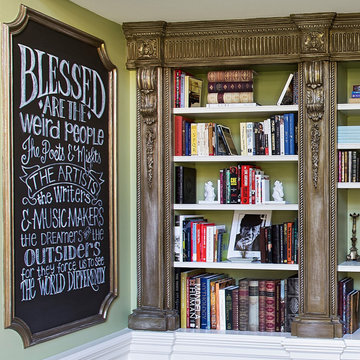
Идея дизайна: огромная открытая гостиная комната с с книжными шкафами и полками, зелеными стенами, темным паркетным полом, коричневым полом и панелями на части стены
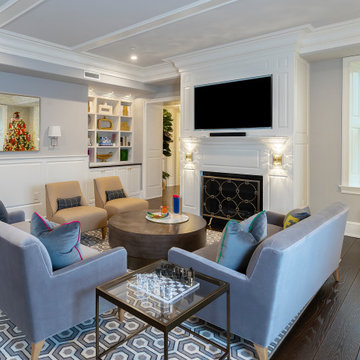
This condominium is modern and sleek, while still retaining much of its traditional charm. We added paneling to the walls, archway, door frames, and around the fireplace for a special and unique look throughout the home. To create the entry with convenient built-in shoe storage and bench, we cut an alcove an existing to hallway. The deep-silled windows in the kitchen provided the perfect place for an eating area, which we outfitted with shelving for additional storage. Form, function, and design united in the beautiful black and white kitchen. It is a cook’s dream with ample storage and counter space. The bathrooms play with gray and white in different materials and textures to create timeless looks. The living room’s built-in shelves and reading nook in the bedroom add detail and storage to the home. The pops of color and eye-catching light fixtures make this condo joyful and fun.
Rudloff Custom Builders has won Best of Houzz for Customer Service in 2014, 2015, 2016, 2017, 2019, 2020, and 2021. We also were voted Best of Design in 2016, 2017, 2018, 2019, 2020, and 2021, which only 2% of professionals receive. Rudloff Custom Builders has been featured on Houzz in their Kitchen of the Week, What to Know About Using Reclaimed Wood in the Kitchen as well as included in their Bathroom WorkBook article. We are a full service, certified remodeling company that covers all of the Philadelphia suburban area. This business, like most others, developed from a friendship of young entrepreneurs who wanted to make a difference in their clients’ lives, one household at a time. This relationship between partners is much more than a friendship. Edward and Stephen Rudloff are brothers who have renovated and built custom homes together paying close attention to detail. They are carpenters by trade and understand concept and execution. Rudloff Custom Builders will provide services for you with the highest level of professionalism, quality, detail, punctuality and craftsmanship, every step of the way along our journey together.
Specializing in residential construction allows us to connect with our clients early in the design phase to ensure that every detail is captured as you imagined. One stop shopping is essentially what you will receive with Rudloff Custom Builders from design of your project to the construction of your dreams, executed by on-site project managers and skilled craftsmen. Our concept: envision our client’s ideas and make them a reality. Our mission: CREATING LIFETIME RELATIONSHIPS BUILT ON TRUST AND INTEGRITY.
Photo Credit: Linda McManus Images
Design Credit: Staci Levy Designs

Friends and neighbors of an owner of Four Elements asked for help in redesigning certain elements of the interior of their newer home on the main floor and basement to better reflect their tastes and wants (contemporary on the main floor with a more cozy rustic feel in the basement). They wanted to update the look of their living room, hallway desk area, and stairway to the basement. They also wanted to create a 'Game of Thrones' themed media room, update the look of their entire basement living area, add a scotch bar/seating nook, and create a new gym with a glass wall. New fireplace areas were created upstairs and downstairs with new bulkheads, new tile & brick facades, along with custom cabinets. A beautiful stained shiplap ceiling was added to the living room. Custom wall paneling was installed to areas on the main floor, stairway, and basement. Wood beams and posts were milled & installed downstairs, and a custom castle-styled barn door was created for the entry into the new medieval styled media room. A gym was built with a glass wall facing the basement living area. Floating shelves with accent lighting were installed throughout - check out the scotch tasting nook! The entire home was also repainted with modern but warm colors. This project turned out beautiful!
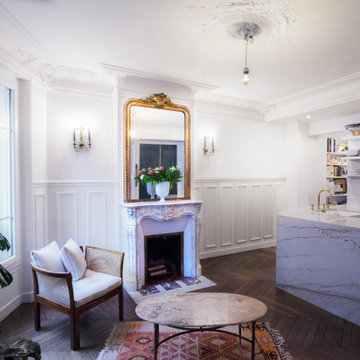
Идея дизайна: открытая гостиная комната среднего размера в современном стиле с белыми стенами, темным паркетным полом, стандартным камином, фасадом камина из камня, коричневым полом и панелями на части стены без телевизора
Гостиная с темным паркетным полом и панелями на части стены – фото дизайна интерьера
9

