Гостиная с скрытым телевизором и бежевым полом – фото дизайна интерьера
Сортировать:
Бюджет
Сортировать:Популярное за сегодня
101 - 120 из 1 240 фото
1 из 3
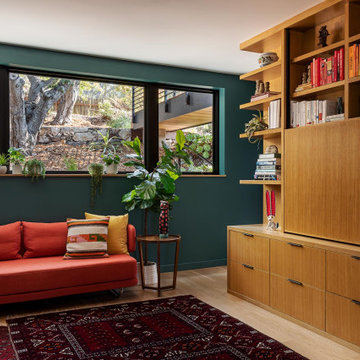
Идея дизайна: изолированная гостиная комната в современном стиле с зелеными стенами, светлым паркетным полом, скрытым телевизором и бежевым полом
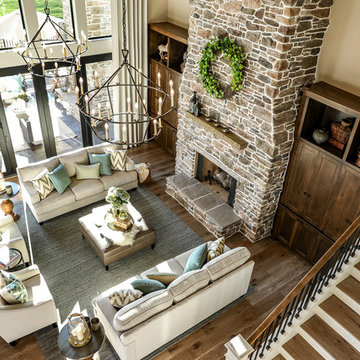
In the heart of the home, the great room sits under luxurious 20’ ceilings rough hewn cladded cedar crossbeams that bring the outdoors in. A catwalk overlooks the space, which includes a beautiful floor-to-ceiling stone fireplace, wood beam ceilings, elegant twin chandeliers, and golf course views.
For more photos of this project visit our website: https://wendyobrienid.com.
Photography by Valve Interactive: https://valveinteractive.com/
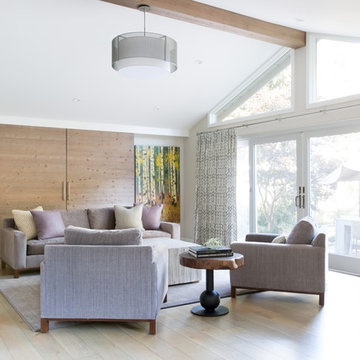
The living room brings elements of nature through the artwork and natural wood elements. Accent of yellow are playful with the light purple and wood tones. The sliding doors conceal a large TV for big gatherings.
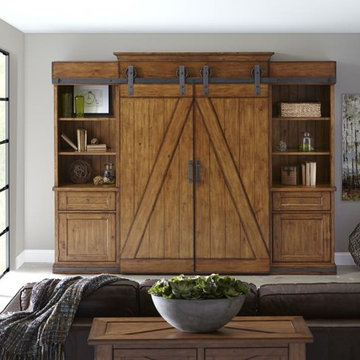
Magnussen-Furniture-Harper-Farm-Room-Scene
Sliding pine barn board doors in the Harper Farm collection create a unique rustic wall system which would easily be as at home in an industrial setting as down on the farm. Executed in a Warm Pine finish on pine veneers and solids, this entertainment unit boasts open and closed storage as well as adjustable shelves and pullout bin-style drawers to meet every media need. Complete with Magnussen’s attention to every detail, pier units feature LED lights and felt lined drawers while wire management and levelers are also included. All these details plus board and batten design showcase an ingenious metal rail sliding door system which add up to the perfectly designed media wall.
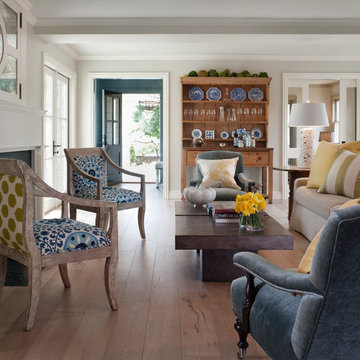
Residential Design by Heydt Designs, Interior Design by Benjamin Dhong Interiors, Construction by Kearney & O'Banion, Photography by David Duncan Livingston

Пример оригинального дизайна: гостиная комната в современном стиле с бежевыми стенами, горизонтальным камином, фасадом камина из плитки, скрытым телевизором и бежевым полом

Duck Crossing is a mini compound built over time for our family in Palmetto Bluff, Bluffton, SC. We began with the small one story guest cottage, added the carriage house for our daughters and then, as we determined we needed one gathering space for friends and family, the main house. The challenge was to build a light and bright home that would take full advantage of the lake and preserve views and have enough room for everyone to congregate.
We decided to build an upside down/reverse floorplan home, where the main living areas are on the 2nd floor. We built one great room, encompassing kitchen, dining, living, deck and design studio - added tons of windows and an open staircase, vaulted the ceilings, painted everything white and did whatever else we could to make the small space feel open and welcoming - we think we accomplished this, and then some. The kitchen appliances are behind doors, the island is great for serving and gathering, the tv is hidden - all attention is to the view. When everyone needs their separate space, there are 2 bedrooms below and then additional sleeping, bathing and eating spaces in the cottage and carriage house - it is all just perfect!
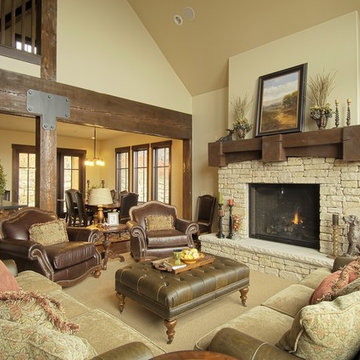
Свежая идея для дизайна: большая открытая гостиная комната в стиле рустика с бежевыми стенами, ковровым покрытием, стандартным камином, фасадом камина из камня, скрытым телевизором и бежевым полом - отличное фото интерьера
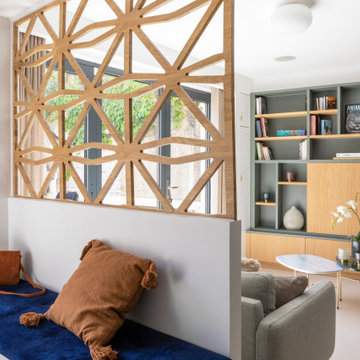
Pour séparer l'entrée du salon, nous avons érigé une cloison basse et fixé un claustra en bois graphique pour ,e pas cloisonner trop l'espace. La bibliothèque sur mesure cache la TV derrière ses panneaux coulissants. Le mélange de bois et de chêne flammé apporte une atmosphère apaisante. L'entrée est habillée d'un papier peint panoramique, un décor visible du salon en transparence. Une banquette sur mesure a été installée dans l'entrée qui fait à la fois office de rangement pour les chaussures mais aussi d'assise.

A dark living room was transformed into a cosy and inviting relaxing living room. The wooden panels were painted with the client's favourite colour and display their favourite pieces of art. The colour was inspired by the original Delft blue tiles of the fireplace.
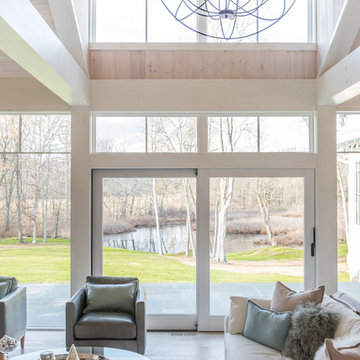
The pond behind the house can be seen from the great room and terrace beyond.
Photographer: Daniel Contelmo Jr.
Свежая идея для дизайна: большая парадная, открытая гостиная комната в стиле рустика с бежевыми стенами, светлым паркетным полом, стандартным камином, фасадом камина из камня, скрытым телевизором и бежевым полом - отличное фото интерьера
Свежая идея для дизайна: большая парадная, открытая гостиная комната в стиле рустика с бежевыми стенами, светлым паркетным полом, стандартным камином, фасадом камина из камня, скрытым телевизором и бежевым полом - отличное фото интерьера

Стильный дизайн: большая открытая гостиная комната в морском стиле с белыми стенами, светлым паркетным полом, двусторонним камином, скрытым телевизором и бежевым полом - последний тренд
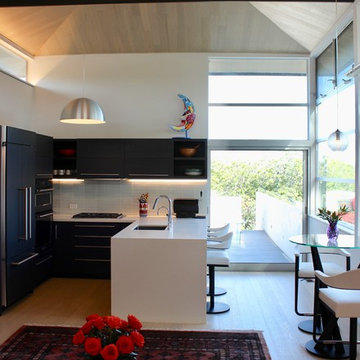
The 600 s.f. great room of the accessory unit with it's high hip wood ceiling, contains kitchen, dining, living, bath, and a library space. The great room opens onto a deck with a sliding glass pocket door. The space expands out to the deck.
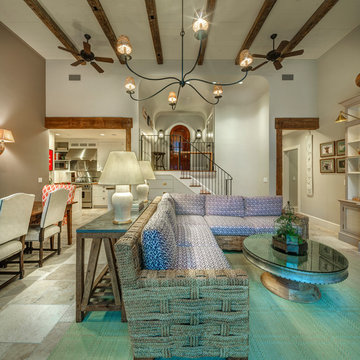
Идея дизайна: большая открытая гостиная комната в средиземноморском стиле с с книжными шкафами и полками, бежевыми стенами, скрытым телевизором, полом из известняка и бежевым полом
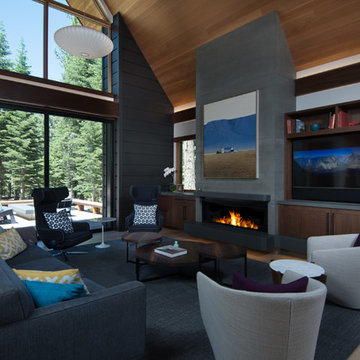
Great room seating area.
Built by Crestwood Construction.
Photo by Jeff Freeman.
Rhino in bookshelf.
Свежая идея для дизайна: открытая гостиная комната среднего размера в стиле модернизм с белыми стенами, светлым паркетным полом, горизонтальным камином, фасадом камина из бетона, скрытым телевизором и бежевым полом - отличное фото интерьера
Свежая идея для дизайна: открытая гостиная комната среднего размера в стиле модернизм с белыми стенами, светлым паркетным полом, горизонтальным камином, фасадом камина из бетона, скрытым телевизором и бежевым полом - отличное фото интерьера
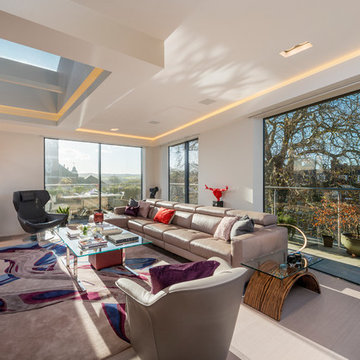
Richard Downer
We were winners in a limited architectural competition for the design of a stunning new penthouse apartment, described as one of the most sought after and prestigious new residential properties in Devon.
Our brief was to create an exceptional modern home of the highest design standards. Entrance into the living areas is through a huge glazed pivoting doorway with minimal profile glazing which allows natural daylight to spill into the entrance hallway and gallery which runs laterally through the apartment.
A huge glass skylight affords sky views from the living area, with a dramatic polished plaster fireplace suspended within it. Sliding glass doors connect the living spaces to the outdoor terrace, designed for both entertainment and relaxation with a planted green walls and water feature and soft lighting from contemporary lanterns create a spectacular atmosphere with stunning views over the city.
The design incorporates a number of the latest innovations in home automation and audio visual and lighting technologies including automated blinds, electro chromic glass, pop up televisions, picture lift mechanisms, lutron lighting controls to name a few.
The design of this outstanding modern apartment creates harmonised spaces using a minimal palette of materials and creates a vibrant, warm and unique home
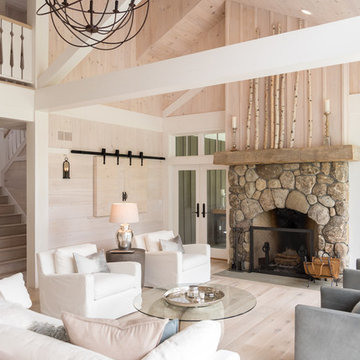
The TV is concealed behind two small sliding doors mounted with barn door hardware.
Photographer: Daniel Contelmo Jr.
На фото: большая парадная, открытая гостиная комната в стиле рустика с бежевыми стенами, светлым паркетным полом, стандартным камином, фасадом камина из камня, скрытым телевизором и бежевым полом
На фото: большая парадная, открытая гостиная комната в стиле рустика с бежевыми стенами, светлым паркетным полом, стандартным камином, фасадом камина из камня, скрытым телевизором и бежевым полом
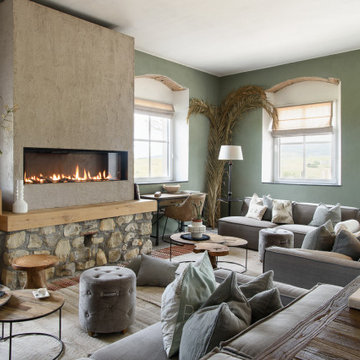
The Living Room at Casale della Luna is super spacious and the big modular Sofa from Riviera Maison called the ''JAGGER'' allows the whole family and friends to get together by the chimney. This is the main Chimney and it heats the whole house in Winter fired by Gas.
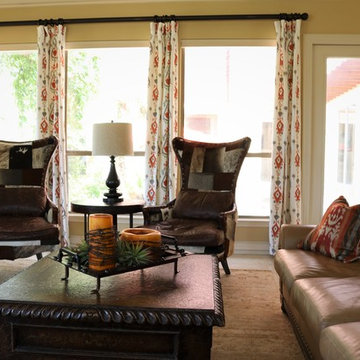
This Hill Country home welcomes a new Mr. and Mrs. in Texas. Fresh paint coats the walls for a beautiful view with surrounding windows allowing an abundant amount of natural light into the space. For a little texture and interest, custom drapery panels can function for privacy when necessary.
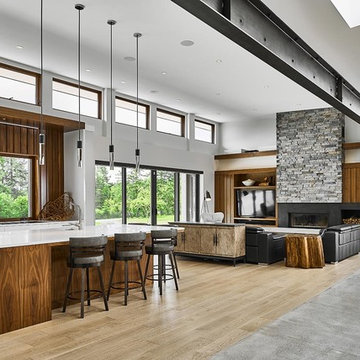
Great room main floor
Пример оригинального дизайна: большая открытая гостиная комната в современном стиле с стандартным камином, фасадом камина из камня, белыми стенами, светлым паркетным полом, скрытым телевизором и бежевым полом
Пример оригинального дизайна: большая открытая гостиная комната в современном стиле с стандартным камином, фасадом камина из камня, белыми стенами, светлым паркетным полом, скрытым телевизором и бежевым полом
Гостиная с скрытым телевизором и бежевым полом – фото дизайна интерьера
6

