Гостиная с скрытым телевизором и бежевым полом – фото дизайна интерьера
Сортировать:
Бюджет
Сортировать:Популярное за сегодня
41 - 60 из 1 240 фото
1 из 3
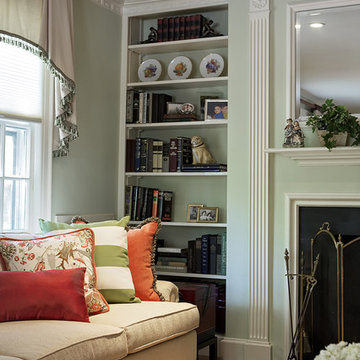
This Living Room is a chameleon! Living rooms are for living, so why not live in it? Barbara Feinstein, owner of B Fein Interior Design, created this elegant space by concealing the television in a beautiful Hekman console with a hydraulic TV lift. Now you see it - now you don't! Custom sectional from B Fein Interiors Private Label.
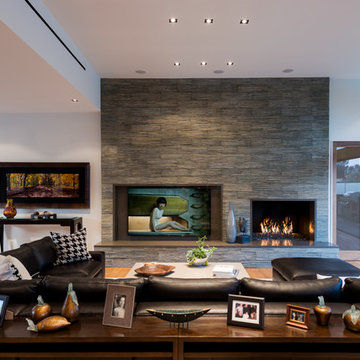
Wallace Ridge Beverly Hills luxury home living room stacked stone fireplace. William MacCollum.
Источник вдохновения для домашнего уюта: огромная парадная, открытая, серо-белая гостиная комната в современном стиле с белыми стенами, светлым паркетным полом, стандартным камином, фасадом камина из каменной кладки, скрытым телевизором, бежевым полом и многоуровневым потолком
Источник вдохновения для домашнего уюта: огромная парадная, открытая, серо-белая гостиная комната в современном стиле с белыми стенами, светлым паркетным полом, стандартным камином, фасадом камина из каменной кладки, скрытым телевизором, бежевым полом и многоуровневым потолком
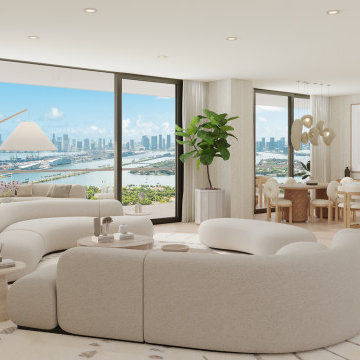
A clean modern home with rich texture and organic curves. Layers of light natural shades and soft, inviting fabrics create warm and inviting moments around every corner.

Salotto: il mobile su misura dell salotto è stato disegnato in legno noce canaletto con base rivestita in marmo nero marquinia; la base contiene un camino a bio etanolo e l'armadio nasconde la grande tv.
Alle pareti con boiserie colore bianco luci IC di Flos, SUl tavolo da pranzo luce sospensione Pinecone di Fontana Arte

A dark living room was transformed into a cosy and inviting relaxing living room. The wooden panels were painted with the client's favourite colour and display their favourite pieces of art. The colour was inspired by the original Delft blue tiles of the fireplace.
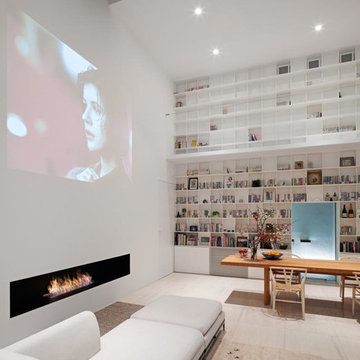
© Edward Caruso Photography
На фото: открытая гостиная комната в современном стиле с белыми стенами, горизонтальным камином, скрытым телевизором и бежевым полом
На фото: открытая гостиная комната в современном стиле с белыми стенами, горизонтальным камином, скрытым телевизором и бежевым полом
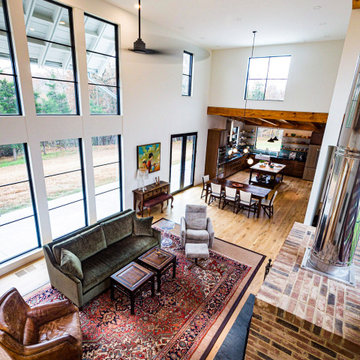
The two-story Great Room is full of natural light, thanks to a bank of windows on the east-west axis. Behind the freestanding fireplace is an open riser staircase with custom railing made by a local blacksmith. Behind the sliding doors is our client's artists studio.

This expansive wood panel wall with a gorgeous cast stone traditional fireplace provide a stunning setting for family gatherings. Vintage pieces on both the mantle and the coffee table, tumbleweed, and fresh greenery give this space dimension and character. Chandelier is designer, and adds a modern vibe.
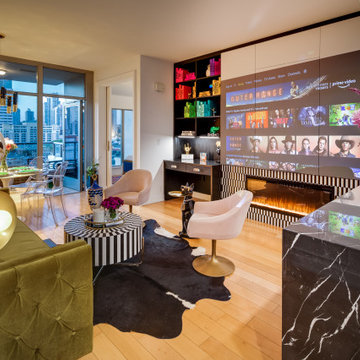
Пример оригинального дизайна: маленькая открытая гостиная комната в стиле модернизм с белыми стенами, светлым паркетным полом, горизонтальным камином, фасадом камина из камня, скрытым телевизором, бежевым полом и деревянными стенами для на участке и в саду

Duck Crossing is a mini compound built over time for our family in Palmetto Bluff, Bluffton, SC. We began with the small one story guest cottage, added the carriage house for our daughters and then, as we determined we needed one gathering space for friends and family, the main house. The challenge was to build a light and bright home that would take full advantage of the lake and preserve views and have enough room for everyone to congregate.
We decided to build an upside down/reverse floorplan home, where the main living areas are on the 2nd floor. We built one great room, encompassing kitchen, dining, living, deck and design studio - added tons of windows and an open staircase, vaulted the ceilings, painted everything white and did whatever else we could to make the small space feel open and welcoming - we think we accomplished this, and then some. The kitchen appliances are behind doors, the island is great for serving and gathering, the tv is hidden - all attention is to the view. When everyone needs their separate space, there are 2 bedrooms below and then additional sleeping, bathing and eating spaces in the cottage and carriage house - it is all just perfect!
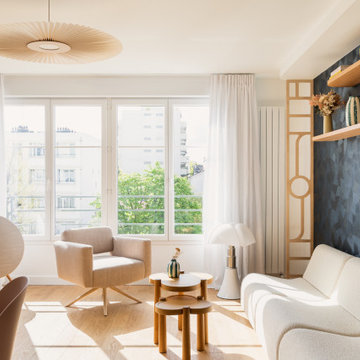
Une entrée marquée avec la peinture Abysse de chez Atelier Germain que l’on découvre en fil conducteur sur la banquette du séjour.
Atmosphère cosy et poudrée, plutôt clair.
Habitat lumineux et élégant avec des touches de couleurs.
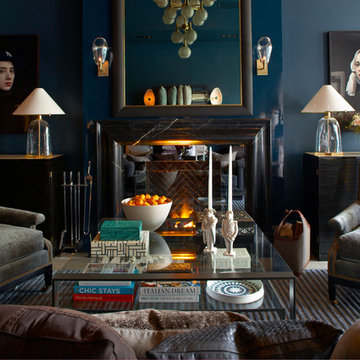
This Greenwich, Connecticut design studio offers distinguishing clientele the best in art and design items including elegantly framed Séura TV Mirrors. Putnam & Mason is a multi-tier design atelier with a sophisticated contemporary yet classic vibe. The shop is set up as a large studio/loft space fully furnished, accessorized and layered with a mix of contemporary goods juxtaposed with classical antiques. The overall concept is to have all clients that enter the spaces feel as though they've been transcended to a sophisticated home which is all sensory; mood lighting, a personalized and romanced aroma, beautiful suites of home furnishings and accessories in which they can envision themselves living and a background of incredibly motivating sound/music.
A tall custom Séura TV Mirror reflects the luxe environment above the fireplace, completely hiding the television hidden within the glass. The hand crafted frame by Klasp Home is also available in bespoke leather and cowhide hair frames.
Visit Putnam & Mason https://www.putnammason.com/
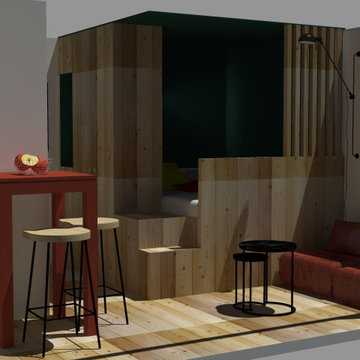
Proposition choisi, le projet s'effectuera début d'année 2020.
На фото: маленькая открытая гостиная комната в стиле рустика с зелеными стенами, светлым паркетным полом, скрытым телевизором и бежевым полом без камина для на участке и в саду с
На фото: маленькая открытая гостиная комната в стиле рустика с зелеными стенами, светлым паркетным полом, скрытым телевизором и бежевым полом без камина для на участке и в саду с
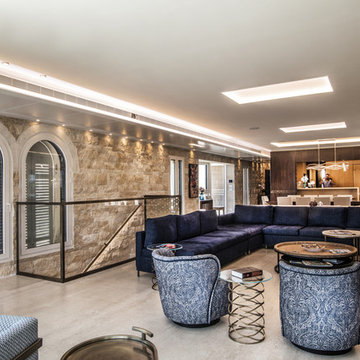
Ran Erda
Свежая идея для дизайна: большая открытая гостиная комната в стиле модернизм с белыми стенами, полом из травертина, горизонтальным камином, фасадом камина из камня, скрытым телевизором и бежевым полом - отличное фото интерьера
Свежая идея для дизайна: большая открытая гостиная комната в стиле модернизм с белыми стенами, полом из травертина, горизонтальным камином, фасадом камина из камня, скрытым телевизором и бежевым полом - отличное фото интерьера
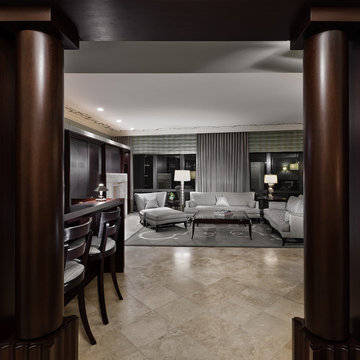
На фото: парадная, открытая гостиная комната среднего размера в современном стиле с мраморным полом, стандартным камином, фасадом камина из камня, скрытым телевизором, бежевым полом и серыми стенами
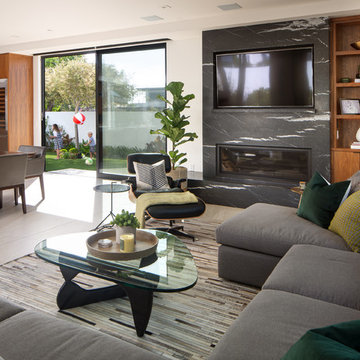
Пример оригинального дизайна: парадная, открытая гостиная комната среднего размера в современном стиле с белыми стенами, полом из керамической плитки, стандартным камином, фасадом камина из камня, скрытым телевизором и бежевым полом
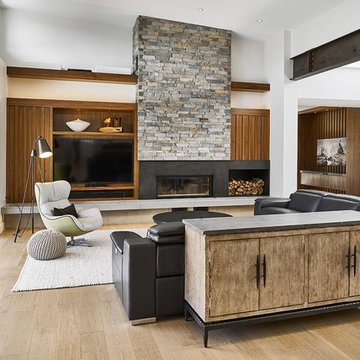
Fireplace seating area
Идея дизайна: большая открытая гостиная комната:: освещение в современном стиле с стандартным камином, фасадом камина из камня, белыми стенами, светлым паркетным полом, скрытым телевизором и бежевым полом
Идея дизайна: большая открытая гостиная комната:: освещение в современном стиле с стандартным камином, фасадом камина из камня, белыми стенами, светлым паркетным полом, скрытым телевизором и бежевым полом
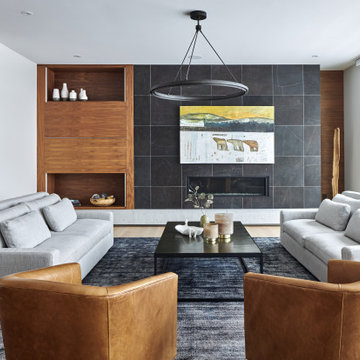
На фото: огромная открытая гостиная комната в современном стиле с белыми стенами, светлым паркетным полом, горизонтальным камином, фасадом камина из камня, скрытым телевизором и бежевым полом с

Пример оригинального дизайна: гостиная комната в современном стиле с бежевыми стенами, горизонтальным камином, фасадом камина из плитки, скрытым телевизором и бежевым полом
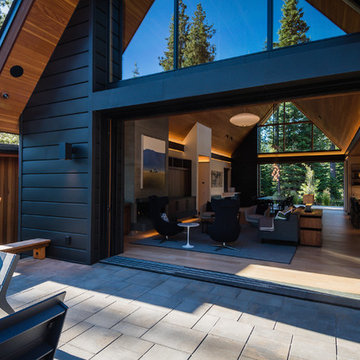
Exterior from Terrace into Great Room with pocketing sliding doors and screens.
Built by Crestwood Construction.
Photo by Jeff Freeman.
Источник вдохновения для домашнего уюта: открытая гостиная комната среднего размера в стиле модернизм с белыми стенами, светлым паркетным полом, фасадом камина из бетона, скрытым телевизором и бежевым полом
Источник вдохновения для домашнего уюта: открытая гостиная комната среднего размера в стиле модернизм с белыми стенами, светлым паркетным полом, фасадом камина из бетона, скрытым телевизором и бежевым полом
Гостиная с скрытым телевизором и бежевым полом – фото дизайна интерьера
3

