Гостиная с скрытым телевизором и бежевым полом – фото дизайна интерьера
Сортировать:
Бюджет
Сортировать:Популярное за сегодня
61 - 80 из 1 240 фото
1 из 3
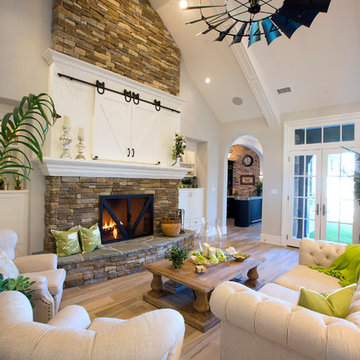
На фото: большая открытая, парадная гостиная комната в стиле кантри с белыми стенами, светлым паркетным полом, стандартным камином, фасадом камина из кирпича, скрытым телевизором и бежевым полом
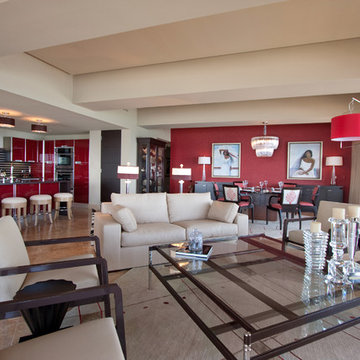
Please visit my website directly by copying and pasting this link directly into your browser: http://www.berensinteriors.com/ to learn more about this project and how we may work together!
This great room, with it's ocean views, is the perfect place to entertain and unwind. The warm red, dark brown and cream color palette is warm and relaxing - perfect for a vacation retreat. Dale Hanson Photography
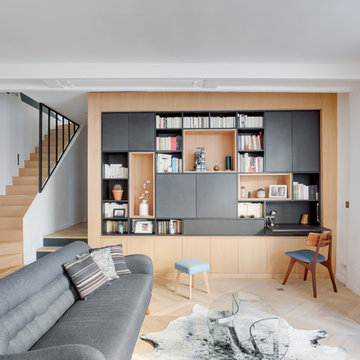
Escalier et meuble TV bibliothèqe dans un salon de loft parisien. Rangements fermés, bibliothèque ouverte, un espace TV fermé par deux portes et un coin secrétaire.
Structure bibliothèque en Valchromat noir vernis, Niche en Plaquage chêne vernis, Marches de l'escalier en chêne massif vernis.
Photographe: Claire Illi
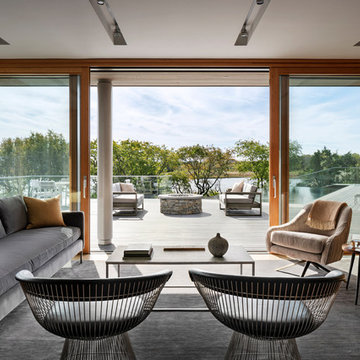
When a world class sailing champion approached us to design a Newport home for his family, with lodging for his sailing crew, we set out to create a clean, light-filled modern home that would integrate with the natural surroundings of the waterfront property, and respect the character of the historic district.
Our approach was to make the marine landscape an integral feature throughout the home. One hundred eighty degree views of the ocean from the top floors are the result of the pinwheel massing. The home is designed as an extension of the curvilinear approach to the property through the woods and reflects the gentle undulating waterline of the adjacent saltwater marsh. Floodplain regulations dictated that the primary occupied spaces be located significantly above grade; accordingly, we designed the first and second floors on a stone “plinth” above a walk-out basement with ample storage for sailing equipment. The curved stone base slopes to grade and houses the shallow entry stair, while the same stone clads the interior’s vertical core to the roof, along which the wood, glass and stainless steel stair ascends to the upper level.
One critical programmatic requirement was enough sleeping space for the sailing crew, and informal party spaces for the end of race-day gatherings. The private master suite is situated on one side of the public central volume, giving the homeowners views of approaching visitors. A “bedroom bar,” designed to accommodate a full house of guests, emerges from the other side of the central volume, and serves as a backdrop for the infinity pool and the cove beyond.
Also essential to the design process was ecological sensitivity and stewardship. The wetlands of the adjacent saltwater marsh were designed to be restored; an extensive geo-thermal heating and cooling system was implemented; low carbon footprint materials and permeable surfaces were used where possible. Native and non-invasive plant species were utilized in the landscape. The abundance of windows and glass railings maximize views of the landscape, and, in deference to the adjacent bird sanctuary, bird-friendly glazing was used throughout.
Photo: Michael Moran/OTTO Photography
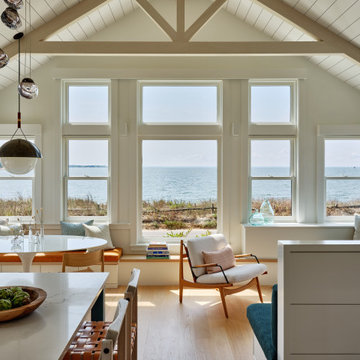
A thoughtful collaboration brought this getaway home to realization. It started with our client’s desire to create a special gift to themselves, in the form of a retreat. We worked with a special team of design and construction experts to create a welcoming waterfront cottage to the family and all those who visit. Capturing views of the water, the home is comprised of curated spaces to gather, both inside and out, for our clients and their family and friends to enjoy.
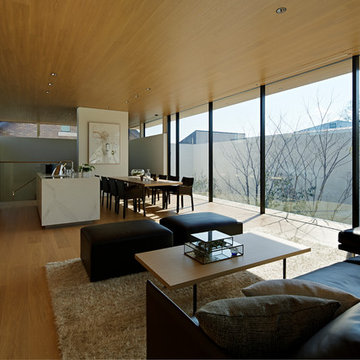
ソファーに身を委ねると長さ方向の空間の広がりを感じます。
中庭を囲っている壁は外界の煩わしい景色を遮り、人の視線が緑にフォーカスされるように寸法を検討しています。
外の庭まで一体となったインテリアにより、広がりと安心感を享受できる空間を創りだしています。
Пример оригинального дизайна: открытая гостиная комната в стиле модернизм с белыми стенами, полом из фанеры, бежевым полом и скрытым телевизором
Пример оригинального дизайна: открытая гостиная комната в стиле модернизм с белыми стенами, полом из фанеры, бежевым полом и скрытым телевизором
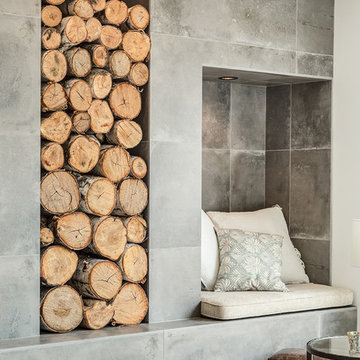
We love this cozy but bright living room, it's perfect for snuggling up with the family!
На фото: большая открытая гостиная комната в стиле кантри с белыми стенами, светлым паркетным полом, печью-буржуйкой, фасадом камина из плитки, скрытым телевизором и бежевым полом с
На фото: большая открытая гостиная комната в стиле кантри с белыми стенами, светлым паркетным полом, печью-буржуйкой, фасадом камина из плитки, скрытым телевизором и бежевым полом с
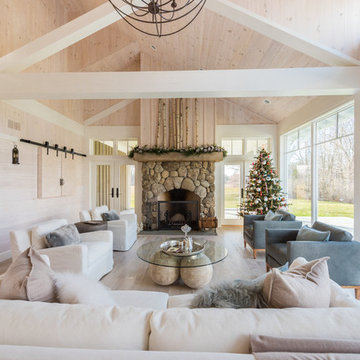
Angled beams provide symmetry for the asymmetrical vaulted ceiling in the great room.
Photographer: Daniel Contelmo Jr.
Свежая идея для дизайна: большая парадная, открытая гостиная комната в стиле рустика с бежевыми стенами, светлым паркетным полом, стандартным камином, фасадом камина из камня, скрытым телевизором и бежевым полом - отличное фото интерьера
Свежая идея для дизайна: большая парадная, открытая гостиная комната в стиле рустика с бежевыми стенами, светлым паркетным полом, стандартным камином, фасадом камина из камня, скрытым телевизором и бежевым полом - отличное фото интерьера

Chris Marshall
Стильный дизайн: большая открытая гостиная комната в стиле рустика с полом из известняка, стандартным камином, фасадом камина из камня, скрытым телевизором, домашним баром, бежевыми стенами и бежевым полом - последний тренд
Стильный дизайн: большая открытая гостиная комната в стиле рустика с полом из известняка, стандартным камином, фасадом камина из камня, скрытым телевизором, домашним баром, бежевыми стенами и бежевым полом - последний тренд
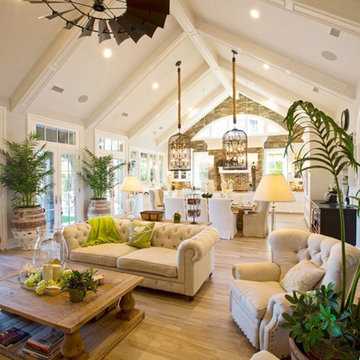
Источник вдохновения для домашнего уюта: парадная, открытая гостиная комната среднего размера в стиле неоклассика (современная классика) с белыми стенами, светлым паркетным полом, стандартным камином, фасадом камина из камня, скрытым телевизором и бежевым полом
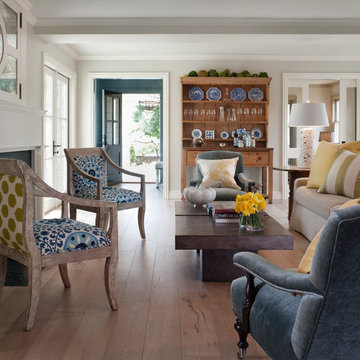
Residential Design by Heydt Designs, Interior Design by Benjamin Dhong Interiors, Construction by Kearney & O'Banion, Photography by David Duncan Livingston
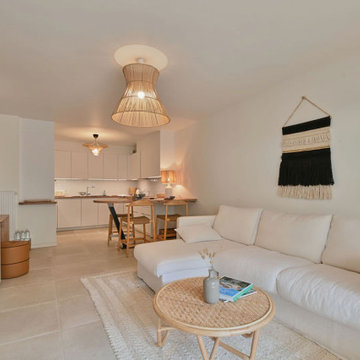
L'appartement en VEFA de 73 m2 est en rez-de-jardin. Il a été livré brut sans aucun agencement.
Nous avons dessiné, pour toutes les pièces de l'appartement, des meubles sur mesure optimisant les usages et offrant des rangements inexistants.
Le meuble du salon fait office de dressing, lorsque celui-ci se transforme en couchage d'appoint.
Meuble TV et espace bureau.
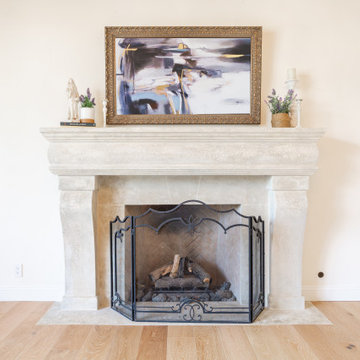
Пример оригинального дизайна: большая гостиная комната с белыми стенами, светлым паркетным полом, стандартным камином, фасадом камина из камня, скрытым телевизором, бежевым полом и балками на потолке
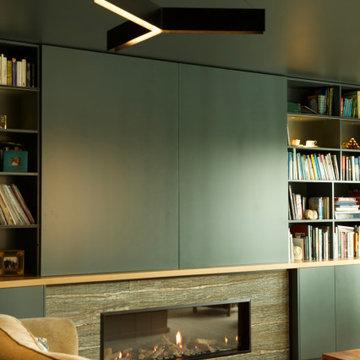
Свежая идея для дизайна: изолированная гостиная комната среднего размера в современном стиле с с книжными шкафами и полками, зелеными стенами, ковровым покрытием, стандартным камином, фасадом камина из камня, скрытым телевизором и бежевым полом - отличное фото интерьера
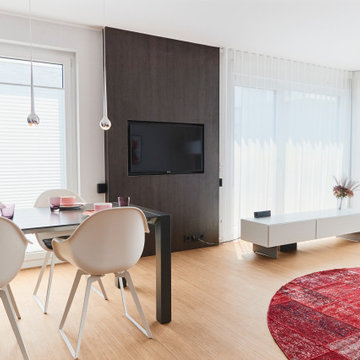
der Essbereich liegt eingerahmt zwischen der Küche und dem TV-Paneel. Beide Einbauten verbinden die ansonsten getrennten Bereiche.
Außerdem sind jede Menge Kabel und auch das TV-Gerät selbst in dem Passepartout aus dunkler Holzoptik ausgeblendet.
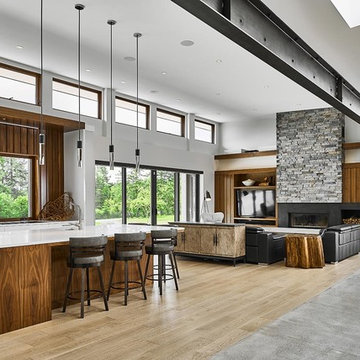
Great room main floor
Пример оригинального дизайна: большая открытая гостиная комната в современном стиле с стандартным камином, фасадом камина из камня, белыми стенами, светлым паркетным полом, скрытым телевизором и бежевым полом
Пример оригинального дизайна: большая открытая гостиная комната в современном стиле с стандартным камином, фасадом камина из камня, белыми стенами, светлым паркетным полом, скрытым телевизором и бежевым полом
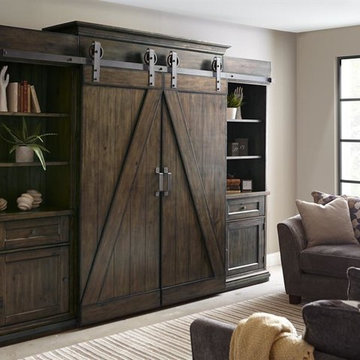
MAGNUSSEN – Harper Farm
Sliding pine barn board doors in the Harper Farm collection create a unique rustic wall system which would easily be as at home in an industrial setting as down on the farm. Executed in a Warm Pine finish on pine veneers and solids, this entertainment unit boasts open and closed storage as well as adjustable shelves and pullout bin-style drawers to meet every media need. Complete with Magnussen’s attention to every detail, pier units feature LED lights and felt lined drawers while wire management and levelers are also included. All these details plus board and batten design showcase an ingenious metal rail sliding door system which add up to the perfectly designed media wall.
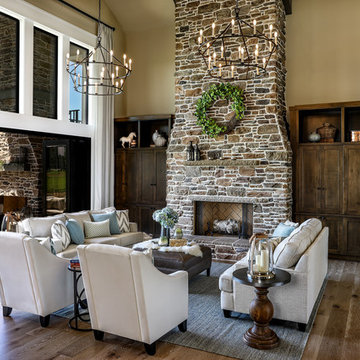
In the heart of the home, the great room sits under luxurious 20’ ceilings rough hewn cladded cedar crossbeams that bring the outdoors in. A catwalk overlooks the space, which includes a beautiful floor-to-ceiling stone fireplace, wood beam ceilings, elegant twin chandeliers, and golf course views.
For more photos of this project visit our website: https://wendyobrienid.com.
Photography by Valve Interactive: https://valveinteractive.com/
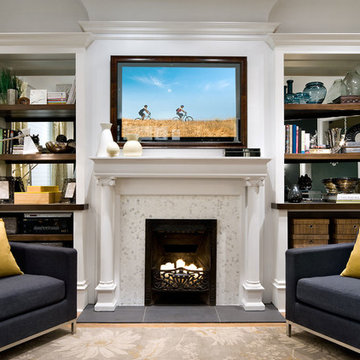
Your Séura TV mirror transforms into an exquisit mirror at the touch of a button. Customize your TV mirror without sacrificing your décor. Reimagine your home décor with Séura.
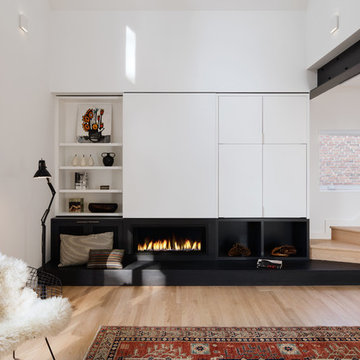
Revelateur
Источник вдохновения для домашнего уюта: открытая гостиная комната в скандинавском стиле с белыми стенами, скрытым телевизором, светлым паркетным полом, горизонтальным камином и бежевым полом
Источник вдохновения для домашнего уюта: открытая гостиная комната в скандинавском стиле с белыми стенами, скрытым телевизором, светлым паркетным полом, горизонтальным камином и бежевым полом
Гостиная с скрытым телевизором и бежевым полом – фото дизайна интерьера
4

