Гостиная с синими стенами и фасадом камина из дерева – фото дизайна интерьера
Сортировать:
Бюджет
Сортировать:Популярное за сегодня
61 - 80 из 1 357 фото
1 из 3
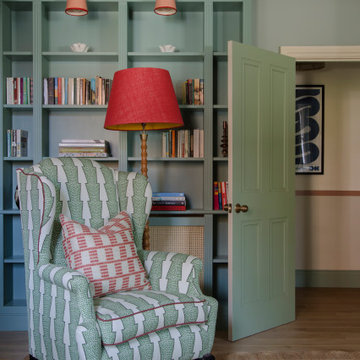
На фото: большая изолированная гостиная комната в викторианском стиле с с книжными шкафами и полками, синими стенами, светлым паркетным полом, стандартным камином, фасадом камина из дерева и красивыми шторами
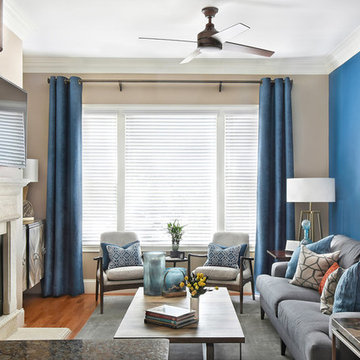
На фото: открытая гостиная комната среднего размера в стиле ретро с домашним баром, синими стенами, паркетным полом среднего тона, стандартным камином, фасадом камина из дерева и коричневым полом с
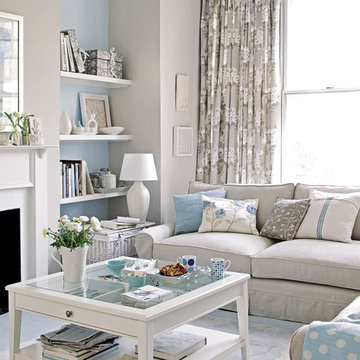
Cool Blue and Gray Undertones.
Beige off-whites have a pink undertone.
Brownish feeling off-whites have a warmer red undertone, or cooler green undertones.
Carmel feeling off-whites have yellow and orange undertones.
Grayish feeling off-whites can have blue, yellow or green undertones depending on whether you are leaning more towards the cool side or the warm side of the color wheel.
Image credit: http://www.simplydecorate.com/interior-design-blog/color-love-friday-greige.html
Join periodic email updates https://www.facebook.com/davettamooredesigns/app_141428856257
Connect at
Google Plus https://plus.google.com/+DavettaMooreDesignsConcord/posts
Facebook https://www.facebook.com/davettamooredesigns
Pinterest https://www.pinterest.com/davettamoore/
Twitter https://twitter.com/davettamoore
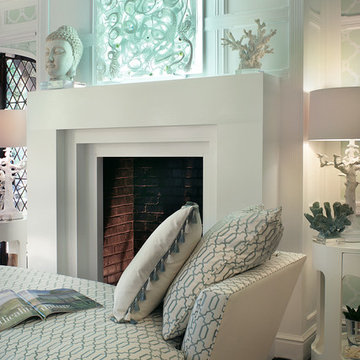
Our room entitled "The Summer Pavillion" was created to capture the essence of summering in the south of France. We partnered with Hermes of Paris and have showcased their line of china and crystal. We surrounded the room with a mediterrean blue. The photographs were shot by Peter Rymwid
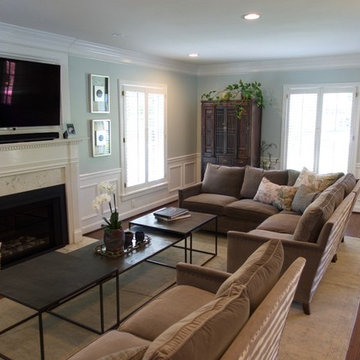
Mary Culbertson
Свежая идея для дизайна: открытая гостиная комната среднего размера в стиле неоклассика (современная классика) с синими стенами, паркетным полом среднего тона, стандартным камином, фасадом камина из дерева и телевизором на стене - отличное фото интерьера
Свежая идея для дизайна: открытая гостиная комната среднего размера в стиле неоклассика (современная классика) с синими стенами, паркетным полом среднего тона, стандартным камином, фасадом камина из дерева и телевизором на стене - отличное фото интерьера

Яркая гостиная поделена на две зоны. вид на каминную/ТВ зону. На полу ковер, объединяющий в себе все краски гостиной
Стильный дизайн: изолированная гостиная комната среднего размера в современном стиле с с книжными шкафами и полками, синими стенами, паркетным полом среднего тона, коричневым полом, горизонтальным камином и фасадом камина из дерева без телевизора - последний тренд
Стильный дизайн: изолированная гостиная комната среднего размера в современном стиле с с книжными шкафами и полками, синими стенами, паркетным полом среднего тона, коричневым полом, горизонтальным камином и фасадом камина из дерева без телевизора - последний тренд
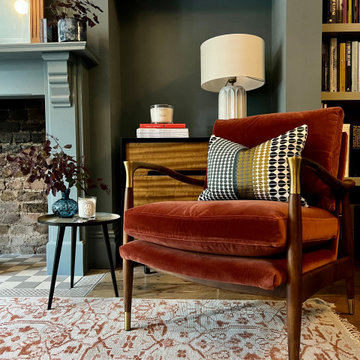
This Edwardian home living room needed a bit of a make-over so we re-freshed the light grey walls with a striking dark blue, sourced and refurbished a beautiful Edwardian mirror a 1970s coffee table and a mid-century modern chest of drawers. We replaced the ceiling light for a modern retro vibe and sourced a lovely rug and armchair from Soho Home.
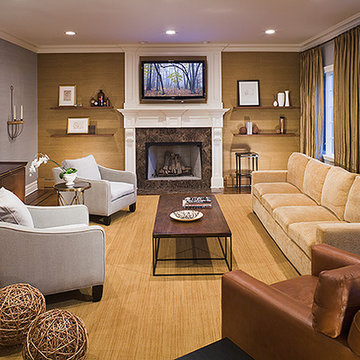
this art deco inspired family room sits open to the grand kitchen and offers abundant seating starting with this custom 10 foot sofa covered in camel colored chenille. accent walls in pale blue grasscloth and camel color grasscloth offer modern color blocking. a camel stria wool rug anchors the long sofa and across from it, the matching pale blue slope arm mohair velvet chairs.
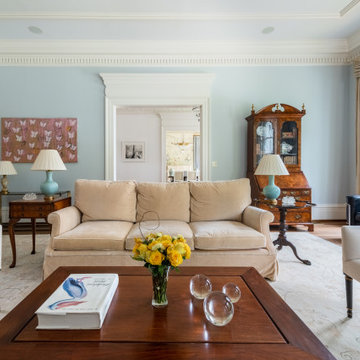
На фото: большая парадная, изолированная гостиная комната в классическом стиле с синими стенами, светлым паркетным полом, стандартным камином, фасадом камина из дерева и коричневым полом
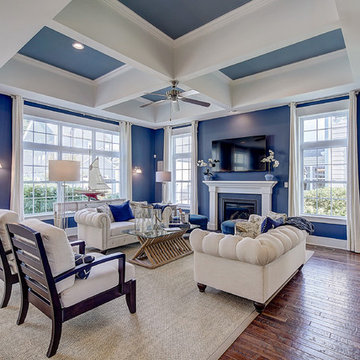
Inspiration for a large transitional open concept dark wood floor living room remodel in Philadelphia with brown walls, a standard fireplace and a wall-mounted tv
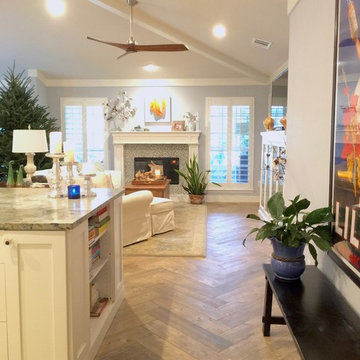
Стильный дизайн: открытая гостиная комната среднего размера в морском стиле с синими стенами, полом из керамогранита, стандартным камином, фасадом камина из дерева и коричневым полом без телевизора - последний тренд
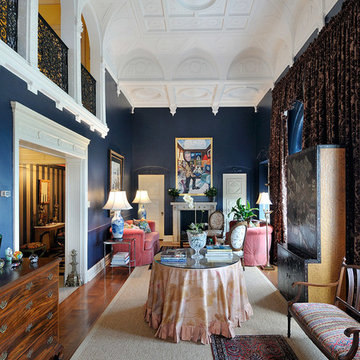
Свежая идея для дизайна: парадная, изолированная гостиная комната среднего размера в классическом стиле с синими стенами, паркетным полом среднего тона, стандартным камином, коричневым полом и фасадом камина из дерева без телевизора - отличное фото интерьера

A traditional Colonial revival living room updated with metallic blue grasscloth walls, blue metallic painted fireplace surround, tufted sofas, asian decor, and built-in custom glass cabinets

We chose a beautiful inky blue for this London Living room to feel fresh in the daytime when the sun streams in and cozy in the evening when it would otherwise feel quite cold. The colour also complements the original fireplace tiles.
We took the colour across the walls and woodwork, including the alcoves, and skirting boards, to create a perfect seamless finish. Balanced by the white floor, shutters and lampshade there is just enough light to keep it uplifting and atmospheric.
The final additions were a complementary green velvet sofa, luxurious touches of gold and brass and a glass table and mirror to make the room sparkle by bouncing the light from the metallic finishes across the glass and onto the mirror

Amy Williams photography
Fun and whimsical family room & kitchen remodel. This room was custom designed for a family of 7. My client wanted a beautiful but practical space. We added lots of details such as the bead board ceiling, beams and crown molding and carved details on the fireplace.
The kitchen is full of detail and charm. Pocket door storage allows a drop zone for the kids and can easily be closed to conceal the daily mess. Beautiful fantasy brown marble counters and white marble mosaic back splash compliment the herringbone ceramic tile floor. Built-in seating opened up the space for more cabinetry in lieu of a separate dining space. This custom banquette features pattern vinyl fabric for easy cleaning.
We designed this custom TV unit to be left open for access to the equipment. The sliding barn doors allow the unit to be closed as an option, but the decorative boxes make it attractive to leave open for easy access.
The hex coffee tables allow for flexibility on movie night ensuring that each family member has a unique space of their own. And for a family of 7 a very large custom made sofa can accommodate everyone. The colorful palette of blues, whites, reds and pinks make this a happy space for the entire family to enjoy. Ceramic tile laid in a herringbone pattern is beautiful and practical for a large family. Fun DIY art made from a calendar of cities is a great focal point in the dinette area.
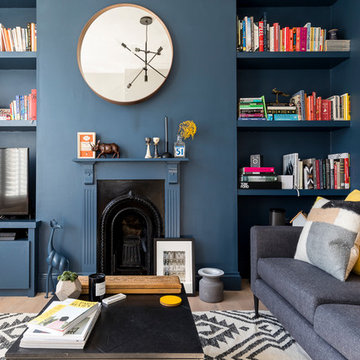
Идея дизайна: изолированная гостиная комната среднего размера в современном стиле с синими стенами, светлым паркетным полом, фасадом камина из дерева, с книжными шкафами и полками, стандартным камином, отдельно стоящим телевизором и бежевым полом
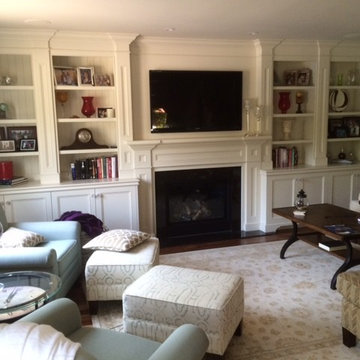
На фото: изолированная гостиная комната в классическом стиле с синими стенами, паркетным полом среднего тона, стандартным камином, фасадом камина из дерева и мультимедийным центром с

We are so thankful for good customers! This small family relocating from Massachusetts put their trust in us to create a beautiful kitchen for them. They let us have free reign on the design, which is where we are our best! We are so proud of this outcome, and we know that they love it too!
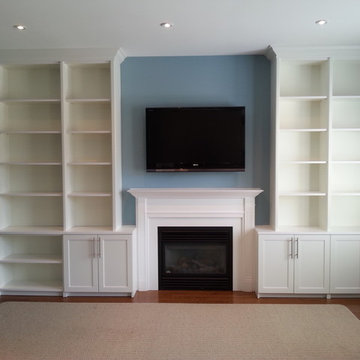
Floor to ceiling cabinets in living room
Свежая идея для дизайна: большая парадная, открытая гостиная комната в классическом стиле с синими стенами, паркетным полом среднего тона, стандартным камином, фасадом камина из дерева и мультимедийным центром - отличное фото интерьера
Свежая идея для дизайна: большая парадная, открытая гостиная комната в классическом стиле с синими стенами, паркетным полом среднего тона, стандартным камином, фасадом камина из дерева и мультимедийным центром - отличное фото интерьера
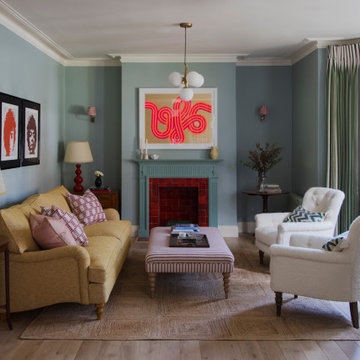
На фото: большая парадная, изолированная гостиная комната в викторианском стиле с синими стенами, светлым паркетным полом, стандартным камином, фасадом камина из дерева и красивыми шторами
Гостиная с синими стенами и фасадом камина из дерева – фото дизайна интерьера
4

