Гостиная с синими стенами и фасадом камина из дерева – фото дизайна интерьера
Сортировать:
Бюджет
Сортировать:Популярное за сегодня
161 - 180 из 1 357 фото
1 из 3
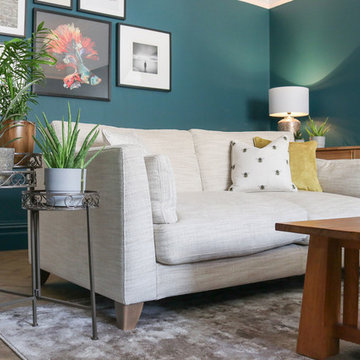
Eclectic living room in a Victorian property with a large bay window, high ceilings, log burner fire, herringbone flooring and a gallery wall. Bold blue paint colour and iron chandelier.
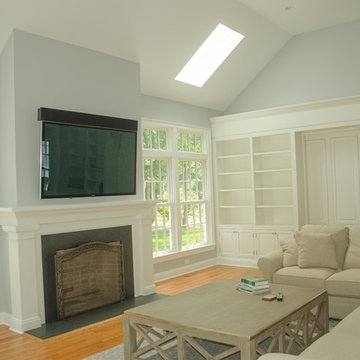
Пример оригинального дизайна: большая изолированная гостиная комната в классическом стиле с синими стенами, светлым паркетным полом, стандартным камином, телевизором на стене, фасадом камина из дерева и коричневым полом
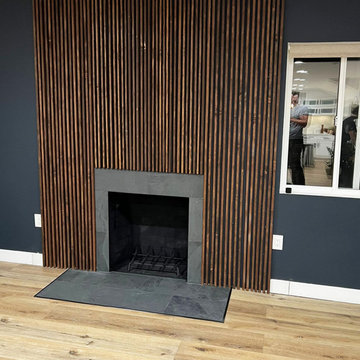
Fireplace remodel including custom, hand-made wood slab wall panels
Пример оригинального дизайна: большая гостиная комната в современном стиле с синими стенами, фасадом камина из дерева, бежевым полом и панелями на части стены
Пример оригинального дизайна: большая гостиная комната в современном стиле с синими стенами, фасадом камина из дерева, бежевым полом и панелями на части стены
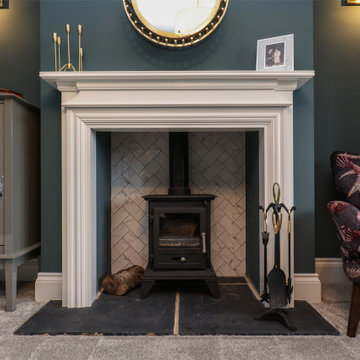
The snug lounge is a more traditional, warm and cosy space. Completed with dark blue painted walls and strong contrasting deep skirting boards and picture rail.
The furnishings are all soft with bold colours to provide warmth and vibrancy to the space whilst a log burning stove set within a stunning painted timber surround complete the space.
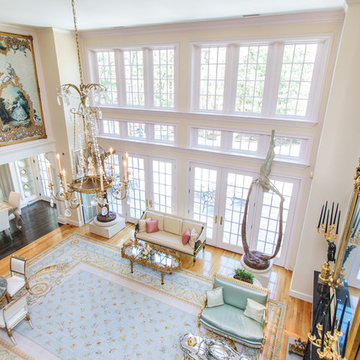
http://211westerlyroad.com/
Introducing a distinctive residence in the coveted Weston Estate's neighborhood. A striking antique mirrored fireplace wall accents the majestic family room. The European elegance of the custom millwork in the entertainment sized dining room accents the recently renovated designer kitchen. Decorative French doors overlook the tiered granite and stone terrace leading to a resort-quality pool, outdoor fireplace, wading pool and hot tub. The library's rich wood paneling, an enchanting music room and first floor bedroom guest suite complete the main floor. The grande master suite has a palatial dressing room, private office and luxurious spa-like bathroom. The mud room is equipped with a dumbwaiter for your convenience. The walk-out entertainment level includes a state-of-the-art home theatre, wine cellar and billiards room that leads to a covered terrace. A semi-circular driveway and gated grounds complete the landscape for the ultimate definition of luxurious living.
Eric Barry Photography
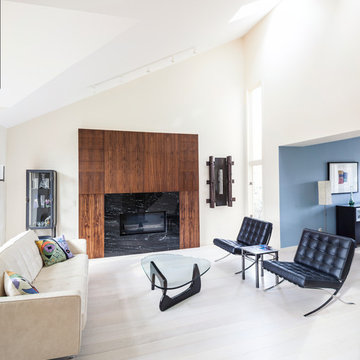
На фото: открытая, парадная гостиная комната среднего размера в современном стиле с синими стенами, светлым паркетным полом, стандартным камином и фасадом камина из дерева без телевизора с
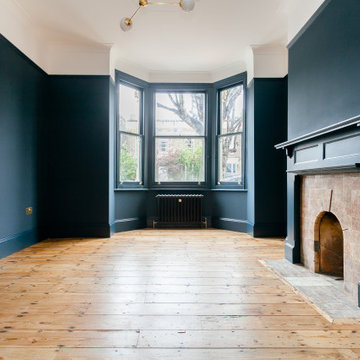
blue room, dark blue paint, brass fitting, original fireplace, original floors, column radiator, sash windows, brass feature pendant, house renovation, Hague Blue, Farrow & Ball,
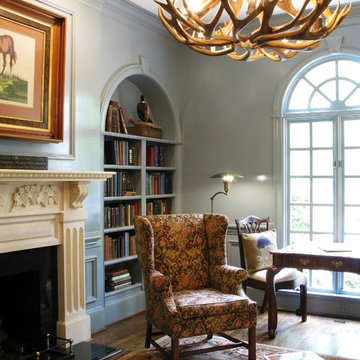
Whole House renovation in Charlotte, NC
Пример оригинального дизайна: большая изолированная гостиная комната в классическом стиле с паркетным полом среднего тона, стандартным камином, с книжными шкафами и полками, синими стенами и фасадом камина из дерева без телевизора
Пример оригинального дизайна: большая изолированная гостиная комната в классическом стиле с паркетным полом среднего тона, стандартным камином, с книжными шкафами и полками, синими стенами и фасадом камина из дерева без телевизора
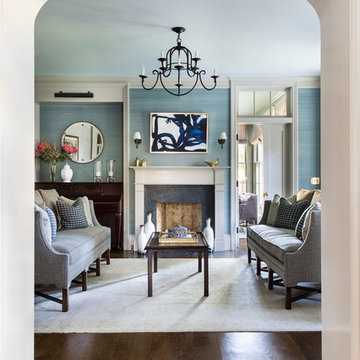
Interior design by Tineke Triggs of Artistic Designs for Living. Photography by Laura Hull.
На фото: большая парадная, изолированная гостиная комната в классическом стиле с синими стенами, темным паркетным полом, стандартным камином, фасадом камина из дерева и коричневым полом без телевизора
На фото: большая парадная, изолированная гостиная комната в классическом стиле с синими стенами, темным паркетным полом, стандартным камином, фасадом камина из дерева и коричневым полом без телевизора
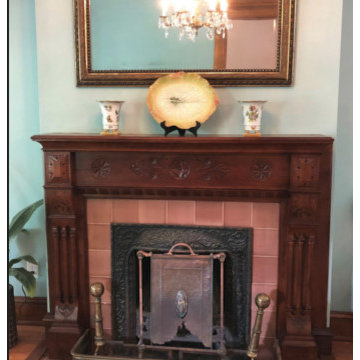
We used Benjamin Moore, Gossamer Blue #2123-40 for the living room walls and Benjamin Moore Ocean Air #2123-50 for the living room ceiling. A variety of blues, a color palette derived from the colors in the original stained glass windows. Queen Anne Victorian, Fairfield, Iowa. Belltown Design. Photography by Corelee Dey and Sharon Schmidt.
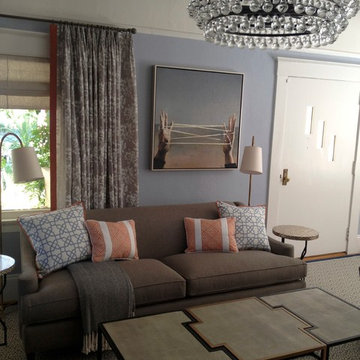
Living/ Family room- comfortable and inviting. Powder blue, orange and gray palate.
Пример оригинального дизайна: маленькая открытая гостиная комната в стиле неоклассика (современная классика) с синими стенами, паркетным полом среднего тона, стандартным камином, фасадом камина из дерева и телевизором на стене для на участке и в саду
Пример оригинального дизайна: маленькая открытая гостиная комната в стиле неоклассика (современная классика) с синими стенами, паркетным полом среднего тона, стандартным камином, фасадом камина из дерева и телевизором на стене для на участке и в саду
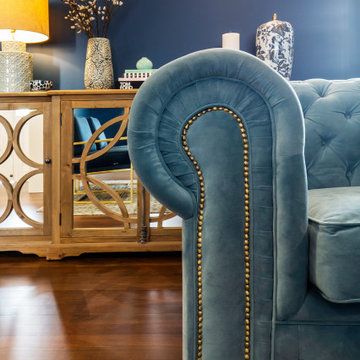
Hamptons x Islamic
The clients were keen to introduce some of their cultural heritage into the home. We've played with Islamic & Moroccan influenced patterns and imagery, such as the the timber and mirror sideboard shown behind the lounge.
We had velvet chesterfields custom made for the this room as we were looking for something super elegant and detailed in just the right size and colour.
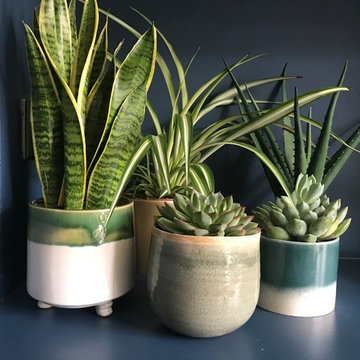
We chose a beautiful inky blue for this London Living room to feel fresh in the daytime when the sun streams in and cozy in the evening when it would otherwise feel quite cold. The colour also complements the original fireplace tiles.
We took the colour across the walls and woodwork, including the alcoves, and skirting boards, to create a perfect seamless finish. Balanced by the white floor, shutters and lampshade there is just enough light to keep it uplifting and atmospheric.
The final additions were a complementary green velvet sofa, luxurious touches of gold and brass and a glass table and mirror to make the room sparkle by bouncing the light from the metallic finishes across the glass and onto the mirror
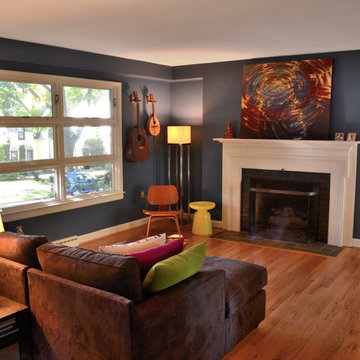
Tim & Elissa have a beautiful home in the most desirable Wyomissing neighborhood. Broad sidewalks under stately oaks, with nearby parks makes it a perfect place to raise a growing family. But their 2-bedroom mid-century rancher was becoming a squeeze. They asked Spring Creek Design to come up with a cost-effective solution to their space problem, while also tackling some of the home’s aged infrastructure.
Design Criteria:
- Increase living space by adding a new 2nd storey Master Suite.
- Enhance livability with an open floorplan on the first floor.
- Improve the connection to the outdoors.
- Update basics systems with new windows, HVAC and insulation.
- Update interior with paint & refinished floors.
Special Features:
- Bright, mid-century modern design is true to the home’s vintage.
- Custom steel cable railings at both stairways.
- New open plan creates strong connections between kitchen, living room, dining room and deck.
- High-performance Pella windows throughout, including a new triple-panel slider to the deck.
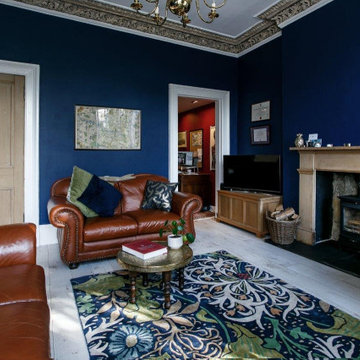
Tenement living room
Идея дизайна: изолированная гостиная комната среднего размера в стиле фьюжн с синими стенами, полом из ламината, печью-буржуйкой, фасадом камина из дерева, отдельно стоящим телевизором и белым полом
Идея дизайна: изолированная гостиная комната среднего размера в стиле фьюжн с синими стенами, полом из ламината, печью-буржуйкой, фасадом камина из дерева, отдельно стоящим телевизором и белым полом
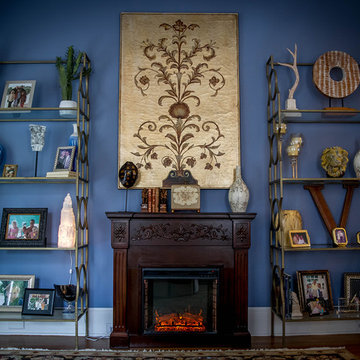
Стильный дизайн: гостиная комната среднего размера в стиле фьюжн с синими стенами, темным паркетным полом, стандартным камином и фасадом камина из дерева без телевизора - последний тренд
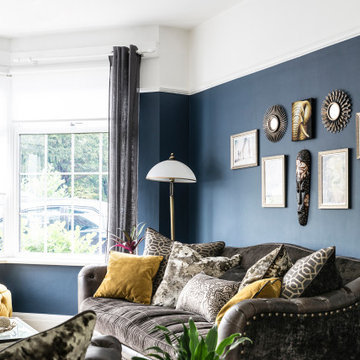
Living room of the traditional soft industrial home in Bristol, interior design carried out by IH Interiors. Featuring deep colours and beautiful patterned wallpapers. See more of my projects at http://www.ihinteriors.co.uk
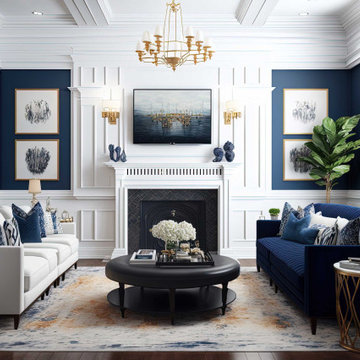
Пример оригинального дизайна: парадная гостиная комната среднего размера в классическом стиле с синими стенами, темным паркетным полом, стандартным камином, фасадом камина из дерева, коричневым полом, кессонным потолком и панелями на стенах без телевизора
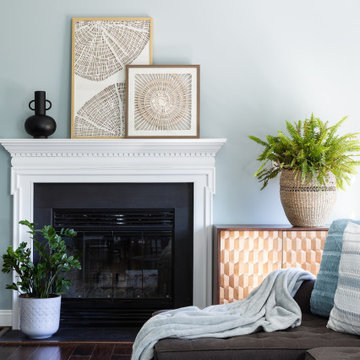
The Family Room included a sofa, coffee table, and piano that the family wanted to keep. We wanted to ensure that this space worked with higher volumes of foot traffic, more frequent use, and of course… the occasional spills. We used an indoor/outdoor rug that is soft underfoot and brought in the beautiful coastal aquas and blues with it. A sturdy oak cabinet atop brass metal legs makes for an organized place to stash games, art supplies, and toys to keep the family room neat and tidy, while still allowing for a space to live.
Even the remotes and video game controllers have their place. Behind the media stand is a feature wall, done by our contractor per our design, which turned out phenomenally! It features an exaggerated and unique diamond pattern.
We love to design spaces that are just as functional, as they are beautiful.
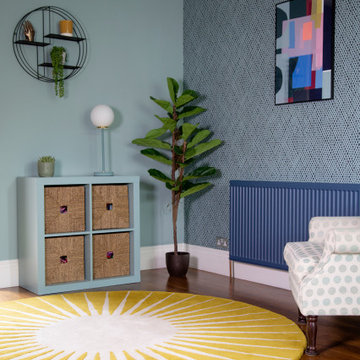
Redesign of a large family Living Room and Master Bedroom in Wandsworth. With a love of blue, the Living Room was painted in two-tone using Dix Blue and Stiffkey Blue along with Farrow and Ball's Anime Wallpaper. This helped break up the very large reception rooms and zoning the areas within it. A calmer, more neutral but still current scheme was created for the Master Bedroom using soft pinks and purples contrasted with dark greys and hints of black
Гостиная с синими стенами и фасадом камина из дерева – фото дизайна интерьера
9

