Гостиная с разноцветными стенами и любым потолком – фото дизайна интерьера
Сортировать:
Бюджет
Сортировать:Популярное за сегодня
141 - 160 из 796 фото
1 из 3
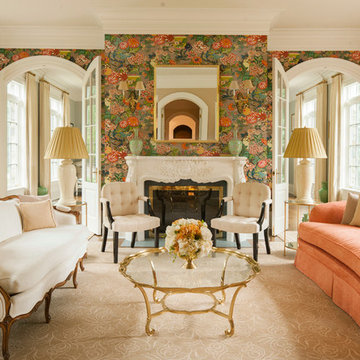
Источник вдохновения для домашнего уюта: парадная, изолированная гостиная комната:: освещение в классическом стиле с разноцветными стенами и стандартным камином
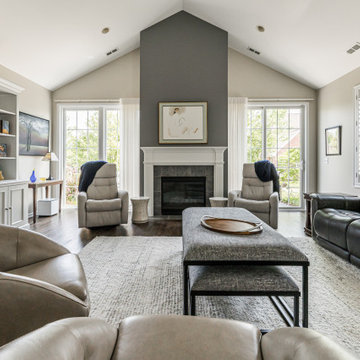
Идея дизайна: изолированная гостиная комната среднего размера в стиле неоклассика (современная классика) с разноцветными стенами, паркетным полом среднего тона, стандартным камином, фасадом камина из плитки, мультимедийным центром, коричневым полом и сводчатым потолком
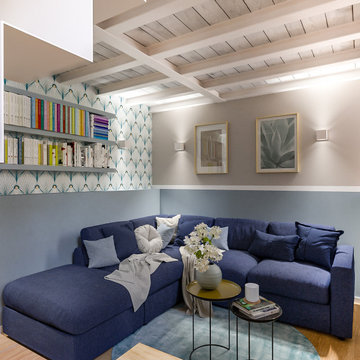
Liadesign
На фото: маленькая двухуровневая гостиная комната в современном стиле с разноцветными стенами, светлым паркетным полом, телевизором на стене, балками на потолке и обоями на стенах для на участке и в саду
На фото: маленькая двухуровневая гостиная комната в современном стиле с разноцветными стенами, светлым паркетным полом, телевизором на стене, балками на потолке и обоями на стенах для на участке и в саду
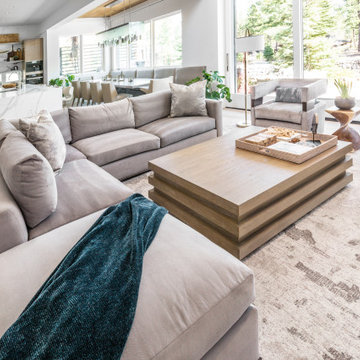
This warm, elegant, and inviting great room is complete with rich patterns, textures, fabrics, wallpaper, stone, and a large custom multi-light chandelier that is suspended above. The two way fireplace is covered in stone and the walls on either side are covered in a knot fabric wallpaper that adds a subtle and sophisticated texture to the space. A mixture of cool and warm tones makes this space unique and interesting. The space is anchored with a sectional that has an abstract pattern around the back and sides, two swivel chairs and large rectangular coffee table. The large sliders collapse back to the wall connecting the interior and exterior living spaces to create a true indoor/outdoor living experience. The cedar wood ceiling adds additional warmth to the home.
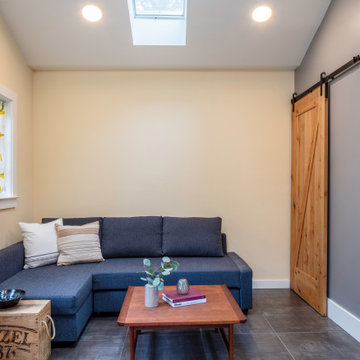
Источник вдохновения для домашнего уюта: маленькая открытая гостиная комната в стиле неоклассика (современная классика) с разноцветными стенами, серым полом и сводчатым потолком для на участке и в саду
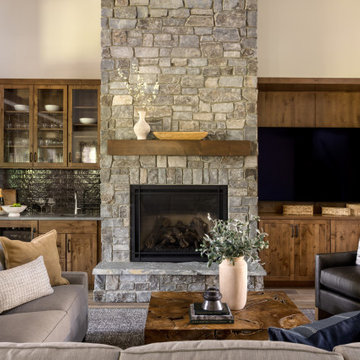
This Pacific Northwest home was designed with a modern aesthetic. We gathered inspiration from nature with elements like beautiful wood cabinets and architectural details, a stone fireplace, and natural quartzite countertops.
---
Project designed by Michelle Yorke Interior Design Firm in Bellevue. Serving Redmond, Sammamish, Issaquah, Mercer Island, Kirkland, Medina, Clyde Hill, and Seattle.
For more about Michelle Yorke, see here: https://michelleyorkedesign.com/
To learn more about this project, see here: https://michelleyorkedesign.com/project/interior-designer-cle-elum-wa/
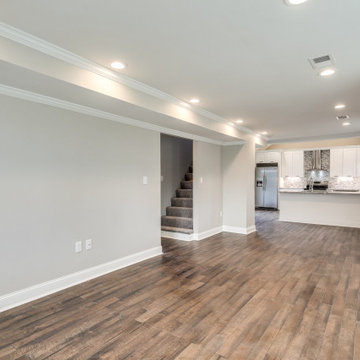
Стильный дизайн: большая открытая, серо-белая гостиная комната с разноцветными стенами, темным паркетным полом и многоуровневым потолком - последний тренд
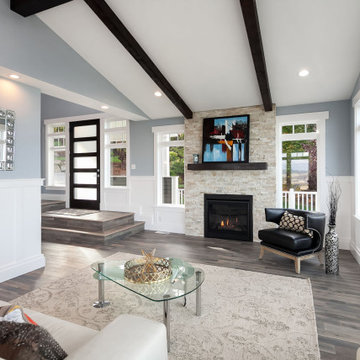
Magnificent pinnacle estate in a private enclave atop Cougar Mountain showcasing spectacular, panoramic lake and mountain views. A rare tranquil retreat on a shy acre lot exemplifying chic, modern details throughout & well-appointed casual spaces. Walls of windows frame astonishing views from all levels including a dreamy gourmet kitchen, luxurious master suite, & awe-inspiring family room below. 2 oversize decks designed for hosting large crowds. An experience like no other!
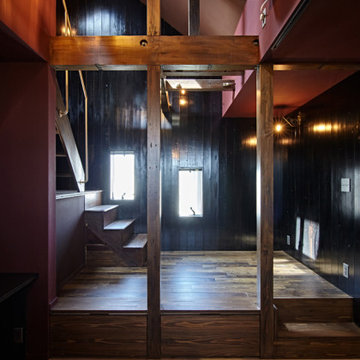
Идея дизайна: парадная, открытая гостиная комната среднего размера в современном стиле с разноцветными стенами, паркетным полом среднего тона, угловым камином, фасадом камина из кирпича, телевизором на стене, коричневым полом, балками на потолке и стенами из вагонки
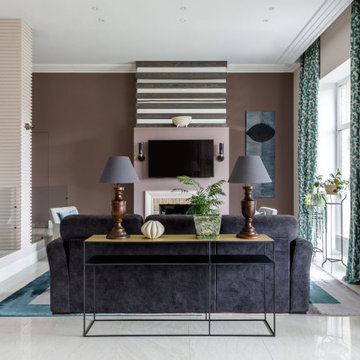
На фото: большая открытая гостиная комната в современном стиле с разноцветными стенами, полом из керамогранита, горизонтальным камином, фасадом камина из кирпича, телевизором на стене, бежевым полом и кессонным потолком с
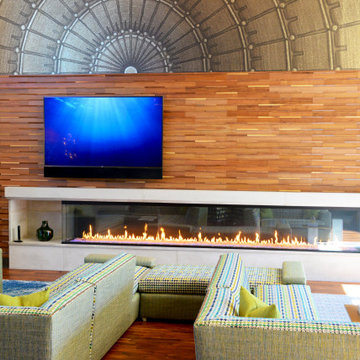
This amazing area combines a huge number of different materials to create on expansive and cohesive space... Hardwood, Glass, Limestone, Marble, Stainless Steel, Copper, Wallpaper, Concrete, and more.
The ceiling sores to well over twenty feet and features massive wood beams. One whole wall features a custom fifteen foot glass fireplace. Surrounded by faux limestone, there is a wooden wall that is topped by a modern yet retro mural.
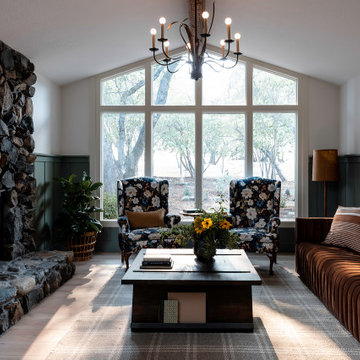
Cabin inspired living room with stone fireplace, dark olive green wainscoting walls, a brown velvet couch, twin blue floral oversized chairs, plaid rug, a dark wood coffee table, and antique chandelier lighting.
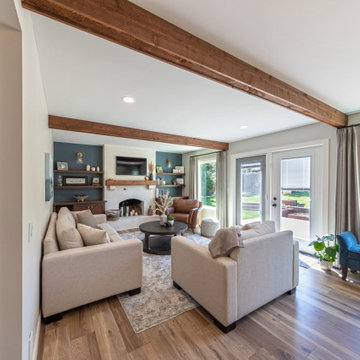
For this special renovation project, our clients had a clear vision of what they wanted their living space to end up looking like, and the end result is truly jaw-dropping. The main floor was completely refreshed and the main living area opened up. The existing vaulted cedar ceilings were refurbished, and a new vaulted cedar ceiling was added above the newly opened up kitchen to match. The kitchen itself was transformed into a gorgeous open entertaining area with a massive island and top-of-the-line appliances that any chef would be proud of. A unique venetian plaster canopy housing the range hood fan sits above the exclusive Italian gas range. The fireplace was refinished with a new wood mantle and stacked stone surround, becoming the centrepiece of the living room, and is complemented by the beautifully refinished parquet wood floors. New hardwood floors were installed throughout the rest of the main floor, and a new railings added throughout. The family room in the back was remodeled with another venetian plaster feature surrounding the fireplace, along with a wood mantle and custom floating shelves on either side. New windows were added to this room allowing more light to come in, and offering beautiful views into the large backyard. A large wrap around custom desk and shelves were added to the den, creating a very functional work space for several people. Our clients are super happy about their renovation and so are we! It turned out beautiful!
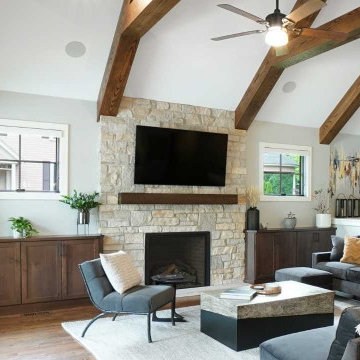
Living room with wood floors and a stone fireplace flanked by built-ins on either side, featuring a unique, contemporary wall mural, contemporary seating and dual material stone & metal coffee table
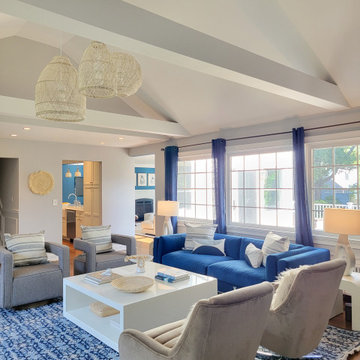
This beautiful 5,000 square foot contemporary home features 4 bedrooms and 3+ bathrooms. Shades of blue, neutrals and coastal accessories were used in the staging to emphasize the existing décor in this sun-filled abode.
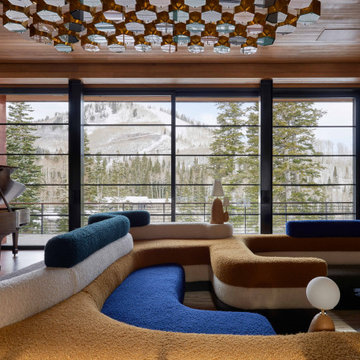
Пример оригинального дизайна: огромная парадная, двухуровневая гостиная комната в стиле модернизм с разноцветными стенами, паркетным полом среднего тона, стандартным камином, фасадом камина из камня, коричневым полом, деревянным потолком и стенами из вагонки
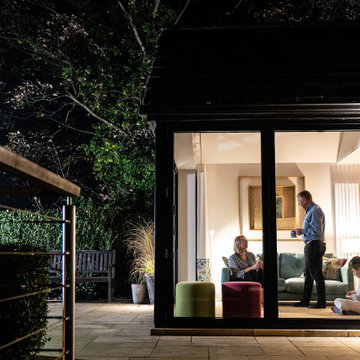
Стильный дизайн: маленькая парадная, открытая гостиная комната в стиле фьюжн с разноцветными стенами, ковровым покрытием, печью-буржуйкой, фасадом камина из камня, мультимедийным центром, бежевым полом, многоуровневым потолком и обоями на стенах для на участке и в саду - последний тренд
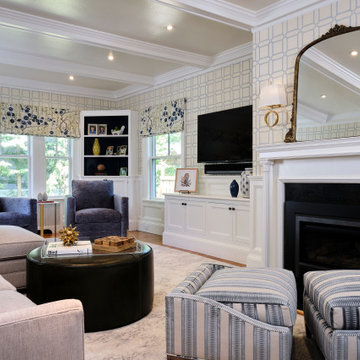
The living room, although beautiful architecturally, needed a fresh design to modernize it both functionally and aesthetically. We began by adding a neutral yet subtle colored patterned wallpaper by Barclay Butera to set the tone for the space. We installed modern wall sconces by Visual Comfort and a statement mirror above the fireplace to highlight the existing fireplace and make it a focal point in the room. Another key design feature we added was painting the interior of the existing built in bookcases a rich blue allowing them to really pop. The blue tone ties in perfectly to the fabric we selected throughout the space. The blue and green floral Pindler window treatments are an unexpected pattern in this otherwise linear space - it is not only beautiful but adds so much personality to the space.
For the seating, we selected a pair of swivel chairs that tie into the cohesiveness of the space and allows your eye to flow from one area of the room to the next seamlessly, while also allowing the family a cozy nook and additional seating. The striped velvet Camden Chair and Ottoman by Kravet provides a stylish lounge option. The dark green leather coffee table was custom designed locally and is the perfect place to set a drink down while enjoying time in the space. This living space is now beautifully updated, functional, and can accommodate many.
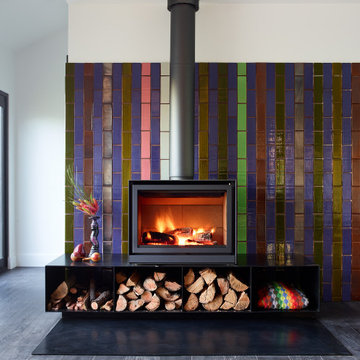
На фото: открытая гостиная комната среднего размера в современном стиле с горизонтальным камином, разноцветными стенами, деревянным полом, фасадом камина из кирпича, черным полом, кессонным потолком и кирпичными стенами

Cabin living room with wrapped exposed beams, central fireplace, oversized leather couch, dining table to the left and entry way with vintage chairs to the right.
Гостиная с разноцветными стенами и любым потолком – фото дизайна интерьера
8

