Гостиная с разноцветными стенами и любым потолком – фото дизайна интерьера
Сортировать:
Бюджет
Сортировать:Популярное за сегодня
81 - 100 из 796 фото
1 из 3

На фото: двухуровневая гостиная комната среднего размера в стиле лофт с разноцветными стенами, бетонным полом, скрытым телевизором, серым полом, балками на потолке и кирпичными стенами без камина с

Cedar Cove Modern benefits from its integration into the landscape. The house is set back from Lake Webster to preserve an existing stand of broadleaf trees that filter the low western sun that sets over the lake. Its split-level design follows the gentle grade of the surrounding slope. The L-shape of the house forms a protected garden entryway in the area of the house facing away from the lake while a two-story stone wall marks the entry and continues through the width of the house, leading the eye to a rear terrace. This terrace has a spectacular view aided by the structure’s smart positioning in relationship to Lake Webster.
The interior spaces are also organized to prioritize views of the lake. The living room looks out over the stone terrace at the rear of the house. The bisecting stone wall forms the fireplace in the living room and visually separates the two-story bedroom wing from the active spaces of the house. The screen porch, a staple of our modern house designs, flanks the terrace. Viewed from the lake, the house accentuates the contours of the land, while the clerestory window above the living room emits a soft glow through the canopy of preserved trees.

For this special renovation project, our clients had a clear vision of what they wanted their living space to end up looking like, and the end result is truly jaw-dropping. The main floor was completely refreshed and the main living area opened up. The existing vaulted cedar ceilings were refurbished, and a new vaulted cedar ceiling was added above the newly opened up kitchen to match. The kitchen itself was transformed into a gorgeous open entertaining area with a massive island and top-of-the-line appliances that any chef would be proud of. A unique venetian plaster canopy housing the range hood fan sits above the exclusive Italian gas range. The fireplace was refinished with a new wood mantle and stacked stone surround, becoming the centrepiece of the living room, and is complemented by the beautifully refinished parquet wood floors. New hardwood floors were installed throughout the rest of the main floor, and a new railings added throughout. The family room in the back was remodeled with another venetian plaster feature surrounding the fireplace, along with a wood mantle and custom floating shelves on either side. New windows were added to this room allowing more light to come in, and offering beautiful views into the large backyard. A large wrap around custom desk and shelves were added to the den, creating a very functional work space for several people. Our clients are super happy about their renovation and so are we! It turned out beautiful!

Sunken Living Room toward Fireplace
Источник вдохновения для домашнего уюта: большая открытая гостиная комната в современном стиле с музыкальной комнатой, разноцветными стенами, полом из травертина, стандартным камином, фасадом камина из кирпича, серым полом, деревянным потолком и кирпичными стенами без телевизора
Источник вдохновения для домашнего уюта: большая открытая гостиная комната в современном стиле с музыкальной комнатой, разноцветными стенами, полом из травертина, стандартным камином, фасадом камина из кирпича, серым полом, деревянным потолком и кирпичными стенами без телевизора
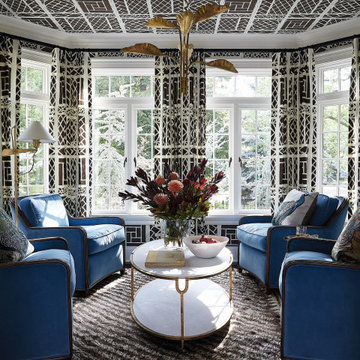
This gorgeous living room features a black and white patterned wallpaper covering the ceiling and walls. The same pattern covers the draperies. Blue accent chairs add a pop of color to the space. The black and white berber rug matches the patterned wallpaper and draperies. Gold accents and a gold chandelier finish off the space.
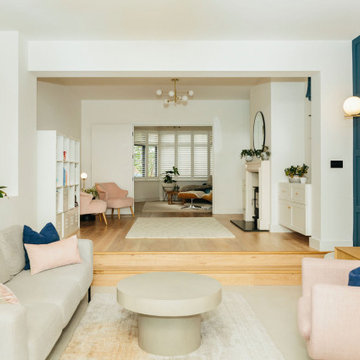
Tracy, one of our fabulous customers who last year undertook what can only be described as, a colossal home renovation!
With the help of her My Bespoke Room designer Milena, Tracy transformed her 1930's doer-upper into a truly jaw-dropping, modern family home. But don't take our word for it, see for yourself...
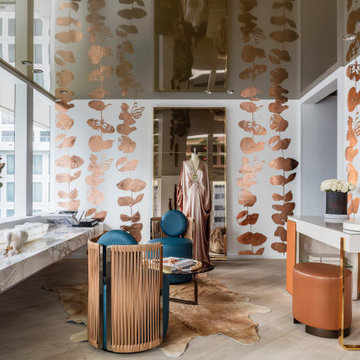
We made the Stretch Ceiling for B+G's exhibit at last year's Casacor Miami!
На фото: гостиная комната среднего размера с разноцветными стенами, светлым паркетным полом, бежевым полом, потолком с обоями и обоями на стенах без телевизора с
На фото: гостиная комната среднего размера с разноцветными стенами, светлым паркетным полом, бежевым полом, потолком с обоями и обоями на стенах без телевизора с

Parete attrezzata con camino
Пример оригинального дизайна: парадная, открытая гостиная комната среднего размера в стиле модернизм с разноцветными стенами, полом из керамогранита, печью-буржуйкой, фасадом камина из камня, мультимедийным центром, серым полом, многоуровневым потолком и панелями на части стены
Пример оригинального дизайна: парадная, открытая гостиная комната среднего размера в стиле модернизм с разноцветными стенами, полом из керамогранита, печью-буржуйкой, фасадом камина из камня, мультимедийным центром, серым полом, многоуровневым потолком и панелями на части стены
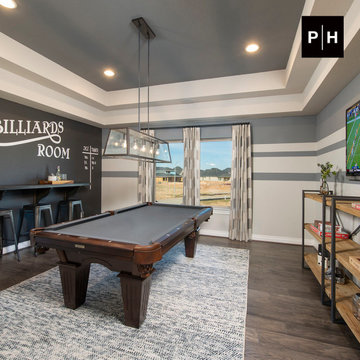
Game room
Источник вдохновения для домашнего уюта: изолированная комната для игр с разноцветными стенами и многоуровневым потолком
Источник вдохновения для домашнего уюта: изолированная комната для игр с разноцветными стенами и многоуровневым потолком
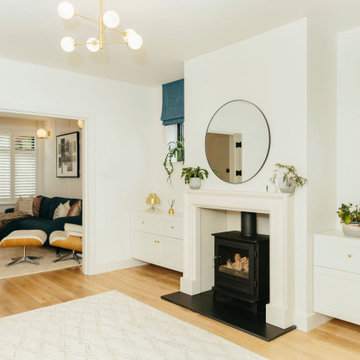
Tracy, one of our fabulous customers who last year undertook what can only be described as, a colossal home renovation!
With the help of her My Bespoke Room designer Milena, Tracy transformed her 1930's doer-upper into a truly jaw-dropping, modern family home. But don't take our word for it, see for yourself...
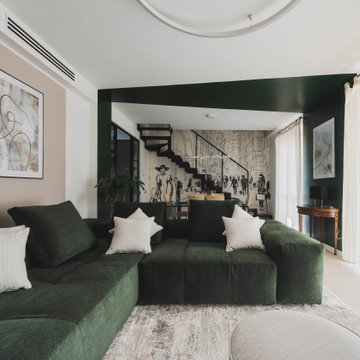
Entrando in questa casa veniamo subito colpiti da due soggetti: il bellissimo divano verde bosco, che occupa la parte centrale del soggiorno, e la carta da parati prospettica che fa da sfondo alla scala in ferro che conduce al piano sottotetto.
Questo ambiente è principalmente diviso in tre zone: una zona pranzo, il soggiorno e una zona studio camera ospiti. Qui troviamo un mobile molto versatile: un tavolo richiudibile dietro al quale si nasconde un letto matrimoniale.
Foto di Simone Marulli
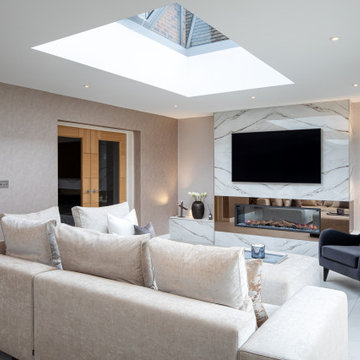
Renovating a family residence re-defining the beauty of life to capture the pure and the exquisite. Inspired by a balance of sophisticated design, natural beauty and a touch of cosmopolitan glamour.
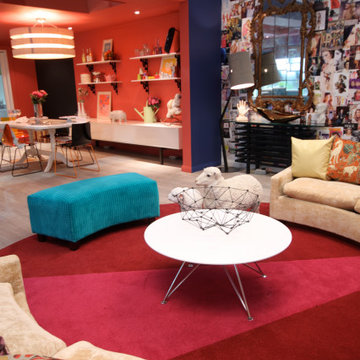
A home can be many different things for people, this eclectic artist home is full of intrigue and colour. The design is uplifting and inspires creativity in a comfortable and relaxed setting through the use of odd accessories, lounge furniture, and quirky details. You can have a coffee in the kitchen or Martini's in the living room, the home caters for both at any time. What is unique is the use of bold colours that becomes the background canvas while designer objects become the object of attention. The house lets you relax and have fun and lets your imagination go free.
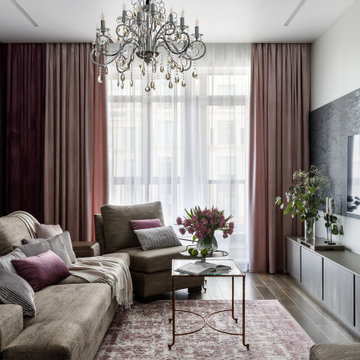
Архитектор-дизайнер: Ирина Килина
Дизайнер: Екатерина Дудкина
Пример оригинального дизайна: изолированная, объединенная гостиная комната в современном стиле с разноцветными стенами, паркетным полом среднего тона, телевизором на стене, коричневым полом, многоуровневым потолком и панелями на части стены без камина
Пример оригинального дизайна: изолированная, объединенная гостиная комната в современном стиле с разноцветными стенами, паркетным полом среднего тона, телевизором на стене, коричневым полом, многоуровневым потолком и панелями на части стены без камина

Living Area
На фото: маленькая парадная, открытая гостиная комната в стиле кантри с разноцветными стенами, светлым паркетным полом, печью-буржуйкой, фасадом камина из штукатурки, коричневым полом и балками на потолке без телевизора для на участке и в саду с
На фото: маленькая парадная, открытая гостиная комната в стиле кантри с разноцветными стенами, светлым паркетным полом, печью-буржуйкой, фасадом камина из штукатурки, коричневым полом и балками на потолке без телевизора для на участке и в саду с
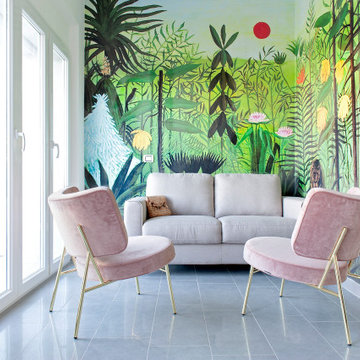
Источник вдохновения для домашнего уюта: огромная парадная, открытая гостиная комната в стиле фьюжн с разноцветными стенами, полом из керамогранита, отдельно стоящим телевизором, серым полом, многоуровневым потолком и обоями на стенах
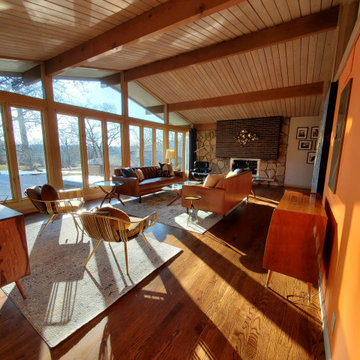
These clients were wonderful to work with. We loved the way the dixie style furniture blends with the mid-century modern furniture.
Свежая идея для дизайна: открытая гостиная комната среднего размера в стиле ретро с с книжными шкафами и полками, разноцветными стенами, паркетным полом среднего тона, стандартным камином, фасадом камина из камня, коричневым полом и сводчатым потолком без телевизора - отличное фото интерьера
Свежая идея для дизайна: открытая гостиная комната среднего размера в стиле ретро с с книжными шкафами и полками, разноцветными стенами, паркетным полом среднего тона, стандартным камином, фасадом камина из камня, коричневым полом и сводчатым потолком без телевизора - отличное фото интерьера
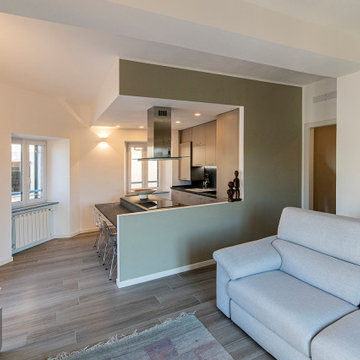
Идея дизайна: открытая гостиная комната среднего размера в стиле модернизм с разноцветными стенами, полом из керамогранита, отдельно стоящим телевизором, коричневым полом и многоуровневым потолком
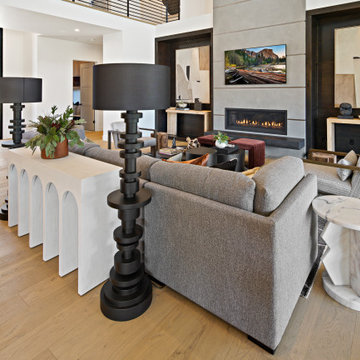
MODERN PRAIRIE HILL COUNTRY
2021 PARADE OF HOMES
BEST OF SHOW
Capturing the heart of working and playing from home, The Pradera is a functional design with flowing spaces. It embodies the new age of busy professionals working from home who also enjoy an indoor, outdoor living experience.

Идея дизайна: огромная открытая гостиная комната в стиле неоклассика (современная классика) с разноцветными стенами, полом из травертина, горизонтальным камином, фасадом камина из дерева, бежевым полом и сводчатым потолком
Гостиная с разноцветными стенами и любым потолком – фото дизайна интерьера
5

