Гостиная с полом из ламината и полом из сланца – фото дизайна интерьера
Сортировать:
Бюджет
Сортировать:Популярное за сегодня
21 - 40 из 17 319 фото
1 из 3

This modern farmhouse living room features a custom shiplap fireplace by Stonegate Builders, with custom-painted cabinetry by Carver Junk Company. The large rug pattern is mirrored in the handcrafted coffee and end tables, made just for this space.

This double sided fireplace is the pièce de résistance in this river front log home. It is made of stacked stone with an oxidized copper chimney & reclaimed barn wood beams for mantels.
Engineered Barn wood floor
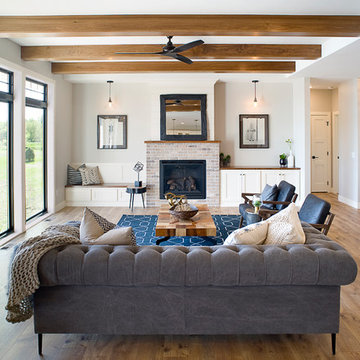
Cipher Imaging
Свежая идея для дизайна: открытая гостиная комната среднего размера в стиле неоклассика (современная классика) с серыми стенами, полом из ламината, стандартным камином, фасадом камина из кирпича и коричневым полом - отличное фото интерьера
Свежая идея для дизайна: открытая гостиная комната среднего размера в стиле неоклассика (современная классика) с серыми стенами, полом из ламината, стандартным камином, фасадом камина из кирпича и коричневым полом - отличное фото интерьера

Свежая идея для дизайна: большая открытая гостиная комната в стиле неоклассика (современная классика) с серыми стенами, стандартным камином, фасадом камина из камня, серым полом, полом из ламината и ковром на полу без телевизора - отличное фото интерьера

The living room of this upscale condo received a custom built in media wall with hidden compartments for the stereo and tv components, a niche for the tv and recessed speakers. The electric fireplace adds ambiance and heat for cold rainy winter days.
The angle of the ceiling was mirrored to make the media unit look natural in the space and to ensure the sprinklers. The facade is painted to match the wall while the bottom shelf is a white solid surface. Puck lighting highlights the owners collection form their jet setting adventures.
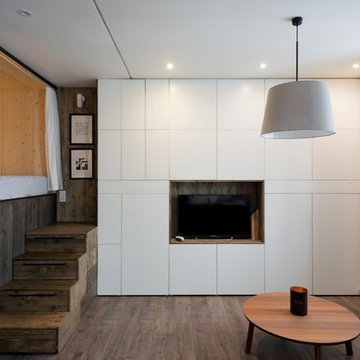
Алиреза Немати
Пример оригинального дизайна: маленькая парадная, открытая, объединенная гостиная комната в современном стиле с белыми стенами, полом из ламината и отдельно стоящим телевизором без камина для на участке и в саду
Пример оригинального дизайна: маленькая парадная, открытая, объединенная гостиная комната в современном стиле с белыми стенами, полом из ламината и отдельно стоящим телевизором без камина для на участке и в саду

Rick McCullagh
Стильный дизайн: парадная, изолированная гостиная комната среднего размера:: освещение в стиле ретро с белыми стенами, полом из сланца и черным полом - последний тренд
Стильный дизайн: парадная, изолированная гостиная комната среднего размера:: освещение в стиле ретро с белыми стенами, полом из сланца и черным полом - последний тренд
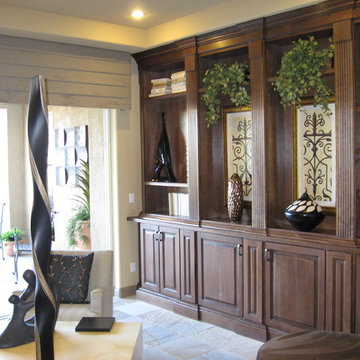
Aaron Vry
Свежая идея для дизайна: большая открытая гостиная комната в классическом стиле с с книжными шкафами и полками, бежевыми стенами, полом из сланца, двусторонним камином и фасадом камина из плитки без телевизора - отличное фото интерьера
Свежая идея для дизайна: большая открытая гостиная комната в классическом стиле с с книжными шкафами и полками, бежевыми стенами, полом из сланца, двусторонним камином и фасадом камина из плитки без телевизора - отличное фото интерьера

Everyone needs a place to relax and read and the Caleb chair provides a safe haven at the end of a hectic day.
Пример оригинального дизайна: маленькая изолированная гостиная комната в стиле ретро с белыми стенами и полом из сланца без камина, телевизора для на участке и в саду
Пример оригинального дизайна: маленькая изолированная гостиная комната в стиле ретро с белыми стенами и полом из сланца без камина, телевизора для на участке и в саду
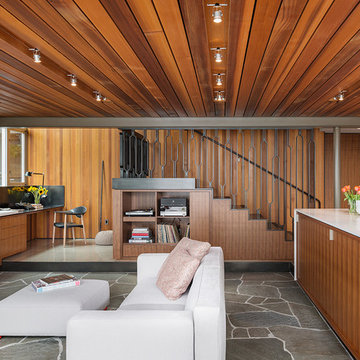
Photo Credit: Aaron Leitz
Источник вдохновения для домашнего уюта: открытая гостиная комната в стиле модернизм с домашним баром, полом из сланца, стандартным камином и фасадом камина из камня
Источник вдохновения для домашнего уюта: открытая гостиная комната в стиле модернизм с домашним баром, полом из сланца, стандартным камином и фасадом камина из камня
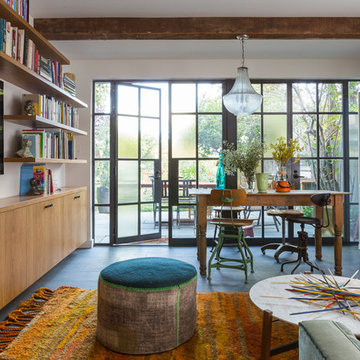
David Duncan Livingston
Свежая идея для дизайна: открытая гостиная комната среднего размера в стиле фьюжн с белыми стенами, полом из сланца и мультимедийным центром - отличное фото интерьера
Свежая идея для дизайна: открытая гостиная комната среднего размера в стиле фьюжн с белыми стенами, полом из сланца и мультимедийным центром - отличное фото интерьера
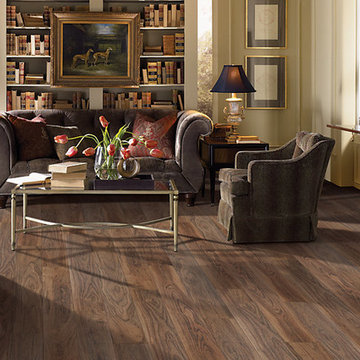
Add the look of rich, natural, dark walnut floors to your traditional living room without the high cost by using Simplese vinyl plank flooring by Shaw Floors in a heathered walnut color. Contrasts brilliantly with light furniture and walls and makes your floors a conversation piece.
In the flooring industry, there’s no shortage of competition. If you’re looking for hardwoods, you’ll find thousands of product options and hundreds of people willing to install them for you. The same goes for tile, carpet, laminate, etc.
At Fantastic Floors, our mission is to provide a quality product, at a competitive price, with a level of service that exceeds our competition. We don’t “sell” floors. We help you find the perfect floors for your family in our design center or bring the showroom to you free of charge. We take the time to listen to your needs and help you select the best flooring option to fit your budget and lifestyle. We can answer any questions you have about how your new floors are engineered and why they make sense for you…all in the comfort of our home or yours.
We work with designers, retail customers, commercial builders, and real estate investors to improve an existing space or create one that is totally new and unique...and we’d love to work with you.

Peter Rymwid Photography
Идея дизайна: открытая гостиная комната среднего размера в стиле модернизм с белыми стенами, стандартным камином, телевизором на стене, полом из сланца, фасадом камина из камня и ковром на полу
Идея дизайна: открытая гостиная комната среднего размера в стиле модернизм с белыми стенами, стандартным камином, телевизором на стене, полом из сланца, фасадом камина из камня и ковром на полу

Photographer: Jay Goodrich
This 2800 sf single-family home was completed in 2009. The clients desired an intimate, yet dynamic family residence that reflected the beauty of the site and the lifestyle of the San Juan Islands. The house was built to be both a place to gather for large dinners with friends and family as well as a cozy home for the couple when they are there alone.
The project is located on a stunning, but cripplingly-restricted site overlooking Griffin Bay on San Juan Island. The most practical area to build was exactly where three beautiful old growth trees had already chosen to live. A prior architect, in a prior design, had proposed chopping them down and building right in the middle of the site. From our perspective, the trees were an important essence of the site and respectfully had to be preserved. As a result we squeezed the programmatic requirements, kept the clients on a square foot restriction and pressed tight against property setbacks.
The delineate concept is a stone wall that sweeps from the parking to the entry, through the house and out the other side, terminating in a hook that nestles the master shower. This is the symbolic and functional shield between the public road and the private living spaces of the home owners. All the primary living spaces and the master suite are on the water side, the remaining rooms are tucked into the hill on the road side of the wall.
Off-setting the solid massing of the stone walls is a pavilion which grabs the views and the light to the south, east and west. Built in a position to be hammered by the winter storms the pavilion, while light and airy in appearance and feeling, is constructed of glass, steel, stout wood timbers and doors with a stone roof and a slate floor. The glass pavilion is anchored by two concrete panel chimneys; the windows are steel framed and the exterior skin is of powder coated steel sheathing.

Photographer: Jay Goodrich
This 2800 sf single-family home was completed in 2009. The clients desired an intimate, yet dynamic family residence that reflected the beauty of the site and the lifestyle of the San Juan Islands. The house was built to be both a place to gather for large dinners with friends and family as well as a cozy home for the couple when they are there alone.
The project is located on a stunning, but cripplingly-restricted site overlooking Griffin Bay on San Juan Island. The most practical area to build was exactly where three beautiful old growth trees had already chosen to live. A prior architect, in a prior design, had proposed chopping them down and building right in the middle of the site. From our perspective, the trees were an important essence of the site and respectfully had to be preserved. As a result we squeezed the programmatic requirements, kept the clients on a square foot restriction and pressed tight against property setbacks.
The delineate concept is a stone wall that sweeps from the parking to the entry, through the house and out the other side, terminating in a hook that nestles the master shower. This is the symbolic and functional shield between the public road and the private living spaces of the home owners. All the primary living spaces and the master suite are on the water side, the remaining rooms are tucked into the hill on the road side of the wall.
Off-setting the solid massing of the stone walls is a pavilion which grabs the views and the light to the south, east and west. Built in a position to be hammered by the winter storms the pavilion, while light and airy in appearance and feeling, is constructed of glass, steel, stout wood timbers and doors with a stone roof and a slate floor. The glass pavilion is anchored by two concrete panel chimneys; the windows are steel framed and the exterior skin is of powder coated steel sheathing.

The Pool House was pushed against the pool, preserving the lot and creating a dynamic relationship between the 2 elements. A glass garage door was used to open the interior onto the pool.

View of the new family room and kitchen from the garden. A series of new sliding glass doors open the rooms up to the garden, and help to blur the boundaries between the two.
Design Team: Tracy Stone, Donatella Cusma', Sherry Cefali
Engineer: Dave Cefali
Photo: Lawrence Anderson

This modern farmhouse living room features a custom shiplap fireplace by Stonegate Builders, with custom-painted cabinetry by Carver Junk Company. The large rug pattern is mirrored in the handcrafted coffee and end tables, made just for this space.
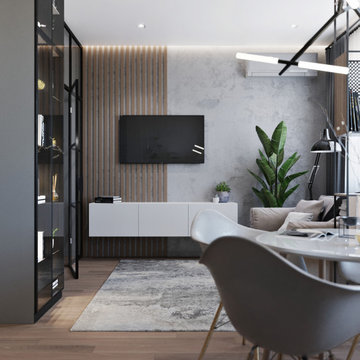
Пример оригинального дизайна: маленькая открытая, объединенная гостиная комната в современном стиле с серыми стенами, полом из ламината и телевизором на стене для на участке и в саду

На фото: открытая гостиная комната среднего размера в современном стиле с с книжными шкафами и полками, белыми стенами, полом из ламината, серым полом и телевизором на стене без камина с
Гостиная с полом из ламината и полом из сланца – фото дизайна интерьера
2

