Гостиная с полом из ламината и полом из сланца – фото дизайна интерьера
Сортировать:
Бюджет
Сортировать:Популярное за сегодня
1 - 20 из 17 284 фото

На фото: открытая гостиная комната среднего размера в современном стиле с серыми стенами, полом из ламината, телевизором на стене, бежевым полом и панелями на части стены
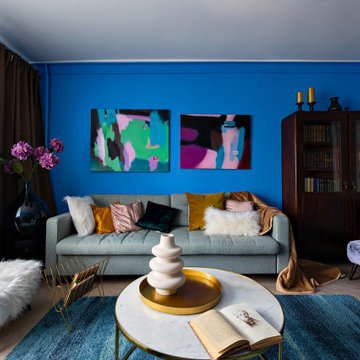
Conception d'un projet à Moscou dans un appartement soviétique. Avec ce projet, j'ai participé une émission télévisée sur la chaîne russe TNT. Pour mettre en valeur les meubles rétro que j’ai conservé j’ai joué avec les couleurs et la lumière ce qui a permis d’allier ancien et modernité, de rénover en préservant l’âme de l’appartement. Tableau de Albert Soldatov From the Pic Related series 2018.
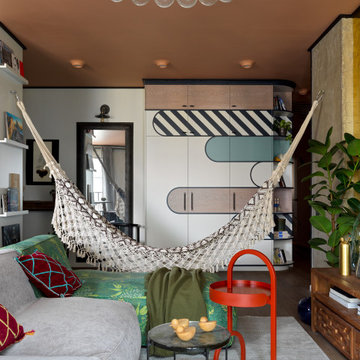
Стильный дизайн: парадная, объединенная гостиная комната среднего размера в стиле фьюжн с разноцветными стенами, полом из ламината, зоной отдыха и коричневым полом - последний тренд

Свежая идея для дизайна: гостиная комната среднего размера в современном стиле с синими стенами, полом из ламината, бежевым полом, балками на потолке и ковром на полу без телевизора - отличное фото интерьера

Photographer: Jay Goodrich
This 2800 sf single-family home was completed in 2009. The clients desired an intimate, yet dynamic family residence that reflected the beauty of the site and the lifestyle of the San Juan Islands. The house was built to be both a place to gather for large dinners with friends and family as well as a cozy home for the couple when they are there alone.
The project is located on a stunning, but cripplingly-restricted site overlooking Griffin Bay on San Juan Island. The most practical area to build was exactly where three beautiful old growth trees had already chosen to live. A prior architect, in a prior design, had proposed chopping them down and building right in the middle of the site. From our perspective, the trees were an important essence of the site and respectfully had to be preserved. As a result we squeezed the programmatic requirements, kept the clients on a square foot restriction and pressed tight against property setbacks.
The delineate concept is a stone wall that sweeps from the parking to the entry, through the house and out the other side, terminating in a hook that nestles the master shower. This is the symbolic and functional shield between the public road and the private living spaces of the home owners. All the primary living spaces and the master suite are on the water side, the remaining rooms are tucked into the hill on the road side of the wall.
Off-setting the solid massing of the stone walls is a pavilion which grabs the views and the light to the south, east and west. Built in a position to be hammered by the winter storms the pavilion, while light and airy in appearance and feeling, is constructed of glass, steel, stout wood timbers and doors with a stone roof and a slate floor. The glass pavilion is anchored by two concrete panel chimneys; the windows are steel framed and the exterior skin is of powder coated steel sheathing.

Black and white trim and warm gray walls create transitional style in a small-space living room.
Стильный дизайн: маленькая гостиная комната в стиле неоклассика (современная классика) с серыми стенами, полом из ламината, стандартным камином, фасадом камина из плитки и коричневым полом для на участке и в саду - последний тренд
Стильный дизайн: маленькая гостиная комната в стиле неоклассика (современная классика) с серыми стенами, полом из ламината, стандартным камином, фасадом камина из плитки и коричневым полом для на участке и в саду - последний тренд

An extra large sectional with a double chaise was perfect for this growing family. A custom cut area rug of 17' was made to fit the space perfectly.
Пример оригинального дизайна: большая изолированная гостиная комната в современном стиле с бежевыми стенами, полом из ламината, телевизором на стене и бежевым полом без камина
Пример оригинального дизайна: большая изолированная гостиная комната в современном стиле с бежевыми стенами, полом из ламината, телевизором на стене и бежевым полом без камина
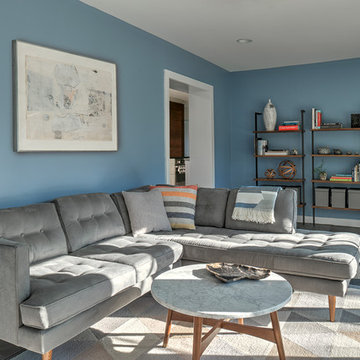
Rebecca McAlpin Photography
Пример оригинального дизайна: гостиная комната среднего размера в стиле ретро с полом из сланца и синими стенами без камина
Пример оригинального дизайна: гостиная комната среднего размера в стиле ретро с полом из сланца и синими стенами без камина

Peter Rymwid Photography
Идея дизайна: открытая гостиная комната среднего размера в стиле модернизм с белыми стенами, стандартным камином, телевизором на стене, полом из сланца, фасадом камина из камня и ковром на полу
Идея дизайна: открытая гостиная комната среднего размера в стиле модернизм с белыми стенами, стандартным камином, телевизором на стене, полом из сланца, фасадом камина из камня и ковром на полу

Идея дизайна: большая открытая гостиная комната в стиле фьюжн с бежевыми стенами, полом из ламината, мультимедийным центром, коричневым полом, балками на потолке и акцентной стеной
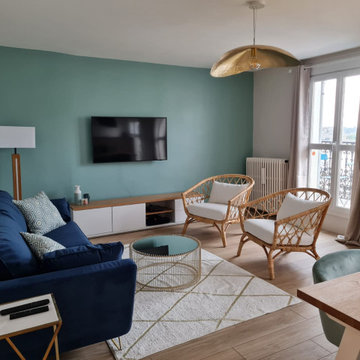
Un salon design et lumineux
На фото: большая открытая гостиная комната в морском стиле с зелеными стенами, полом из ламината, телевизором на стене и бежевым полом без камина с
На фото: большая открытая гостиная комната в морском стиле с зелеными стенами, полом из ламината, телевизором на стене и бежевым полом без камина с
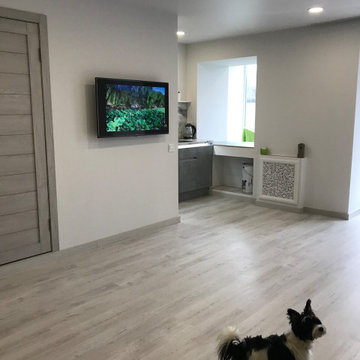
Стильный дизайн: маленькая открытая, серо-белая, объединенная гостиная комната в современном стиле с серыми стенами, полом из ламината, серым полом и любой отделкой стен без камина для на участке и в саду - последний тренд
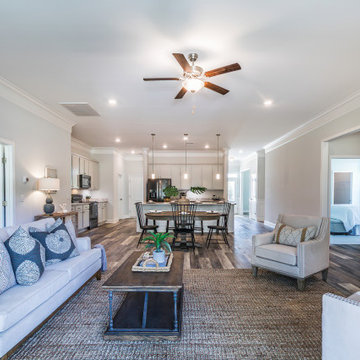
На фото: открытая гостиная комната среднего размера в стиле модернизм с белыми стенами, полом из ламината, телевизором на стене и коричневым полом

Acucraft Signature Series 8' Linear Double Sided Gas Fireplace with Dual Pane Glass Cooling System, Removable Glass for Open (No Glass) Viewing Option, stone & reflective glass media.
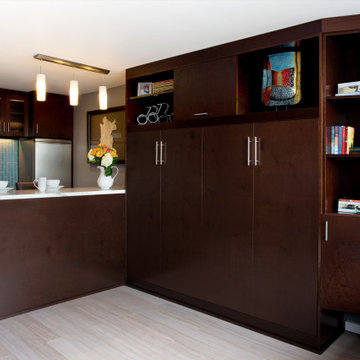
Just on the other side of the kitchen buffet is a pull down Murphy bed. Necessary because the Entire apartment (including bathroom) is 490 Sq. Ft.!
Existing hydronic Baseboard radiators had to be relocated to accommodate the Murphy unit
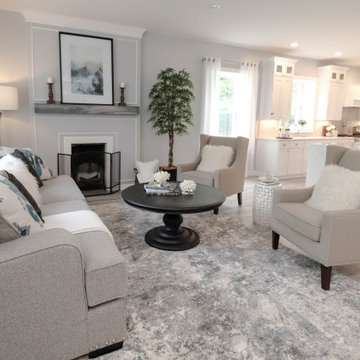
Luxury Living Room Staging
На фото: маленькая парадная, открытая гостиная комната в стиле неоклассика (современная классика) с серыми стенами, полом из ламината, стандартным камином и серым полом для на участке и в саду
На фото: маленькая парадная, открытая гостиная комната в стиле неоклассика (современная классика) с серыми стенами, полом из ламината, стандартным камином и серым полом для на участке и в саду

The centerpiece and focal point to this tiny home living room is the grand circular-shaped window which is actually two half-moon windows jointed together where the mango woof bartop is placed. This acts as a work and dining space. Hanging plants elevate the eye and draw it upward to the high ceilings. Colors are kept clean and bright to expand the space. The loveseat folds out into a sleeper and the ottoman/bench lifts to offer more storage. The round rug mirrors the window adding consistency. This tropical modern coastal Tiny Home is built on a trailer and is 8x24x14 feet. The blue exterior paint color is called cabana blue. The large circular window is quite the statement focal point for this how adding a ton of curb appeal. The round window is actually two round half-moon windows stuck together to form a circle. There is an indoor bar between the two windows to make the space more interactive and useful- important in a tiny home. There is also another interactive pass-through bar window on the deck leading to the kitchen making it essentially a wet bar. This window is mirrored with a second on the other side of the kitchen and the are actually repurposed french doors turned sideways. Even the front door is glass allowing for the maximum amount of light to brighten up this tiny home and make it feel spacious and open. This tiny home features a unique architectural design with curved ceiling beams and roofing, high vaulted ceilings, a tiled in shower with a skylight that points out over the tongue of the trailer saving space in the bathroom, and of course, the large bump-out circle window and awning window that provides dining spaces.

Designed in sharp contrast to the glass walled living room above, this space sits partially underground. Precisely comfy for movie night.
Источник вдохновения для домашнего уюта: большая изолированная гостиная комната в стиле рустика с бежевыми стенами, полом из сланца, стандартным камином, фасадом камина из металла, телевизором на стене, черным полом, деревянным потолком и деревянными стенами
Источник вдохновения для домашнего уюта: большая изолированная гостиная комната в стиле рустика с бежевыми стенами, полом из сланца, стандартным камином, фасадом камина из металла, телевизором на стене, черным полом, деревянным потолком и деревянными стенами

open living room with large windows and exposed beams. tv mounted over fireplace
Стильный дизайн: открытая гостиная комната среднего размера в стиле кантри с белыми стенами, полом из ламината, стандартным камином, фасадом камина из кирпича, телевизором на стене и бежевым полом - последний тренд
Стильный дизайн: открытая гостиная комната среднего размера в стиле кантри с белыми стенами, полом из ламината, стандартным камином, фасадом камина из кирпича, телевизором на стене и бежевым полом - последний тренд
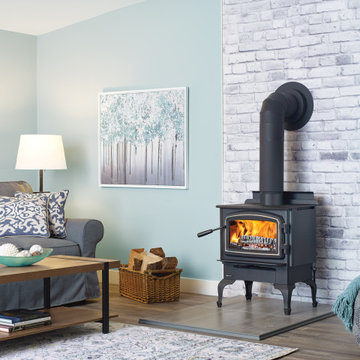
На фото: изолированная гостиная комната среднего размера в стиле неоклассика (современная классика) с синими стенами, полом из ламината, печью-буржуйкой и коричневым полом без телевизора с
Гостиная с полом из ламината и полом из сланца – фото дизайна интерьера
1

