Гостиная с полом из ламината и полом из сланца – фото дизайна интерьера
Сортировать:
Бюджет
Сортировать:Популярное за сегодня
121 - 140 из 17 319 фото
1 из 3

Studio Shed home office and music studio - not just for mom & dad but the whole family! Satellite family room....
На фото: маленькая изолированная гостиная комната в стиле модернизм с белыми стенами и полом из ламината для на участке и в саду с
На фото: маленькая изолированная гостиная комната в стиле модернизм с белыми стенами и полом из ламината для на участке и в саду с

Architecture: Graham Smith
Construction: David Aaron Associates
Engineering: CUCCO engineering + design
Mechanical: Canadian HVAC Design
Источник вдохновения для домашнего уюта: парадная, открытая гостиная комната среднего размера в современном стиле с белыми стенами и полом из сланца без камина, телевизора
Источник вдохновения для домашнего уюта: парадная, открытая гостиная комната среднего размера в современном стиле с белыми стенами и полом из сланца без камина, телевизора

Donna Grimes, Serenity Design (Interior Design)
Sam Oberter Photography
2012 Design Excellence Award, Residential Design+Build Magazine
2011 Watermark Award
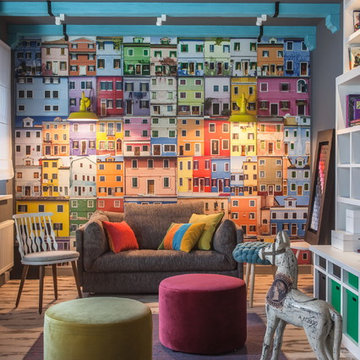
Архитектор-дизайнер-декоратор Ксения Бобрикова,
фотограф Зинон Разутдинов
На фото: большая комната для игр в стиле фьюжн с серыми стенами и полом из ламината с
На фото: большая комната для игр в стиле фьюжн с серыми стенами и полом из ламината с
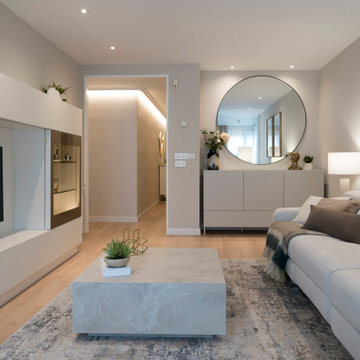
El salón se diseño como un espacio para usar. Eliminamos la zona de comedor, para tener multitud de espacio en el uso diario.
El planteamiento así fue con colores suaves, luminosos y delicados con un punto elegante de piezas únicas.
También eliminamos las puertas, dejando un paso de acceso mayor, y conectando con el pasillo para un concepto semiabierto que aportaba mayor amplitud.
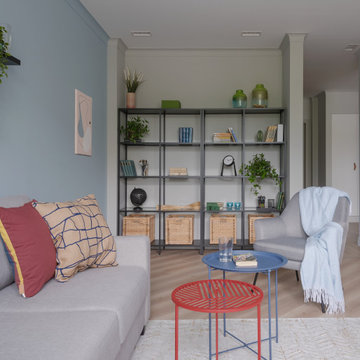
Свежая идея для дизайна: серо-белая гостиная комната среднего размера в современном стиле с серыми стенами, полом из ламината, телевизором на стене, бежевым полом и панелями на части стены - отличное фото интерьера
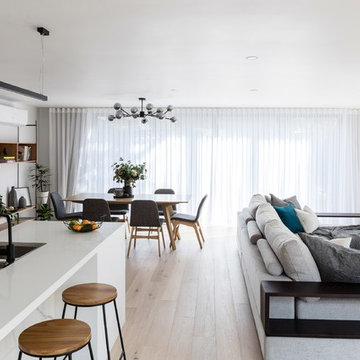
Свежая идея для дизайна: открытая гостиная комната среднего размера в стиле модернизм с белыми стенами, полом из ламината, мультимедийным центром и коричневым полом - отличное фото интерьера

This ranch was a complete renovation! We took it down to the studs and redesigned the space for this young family. We opened up the main floor to create a large kitchen with two islands and seating for a crowd and a dining nook that looks out on the beautiful front yard. We created two seating areas, one for TV viewing and one for relaxing in front of the bar area. We added a new mudroom with lots of closed storage cabinets, a pantry with a sliding barn door and a powder room for guests. We raised the ceilings by a foot and added beams for definition of the spaces. We gave the whole home a unified feel using lots of white and grey throughout with pops of orange to keep it fun.
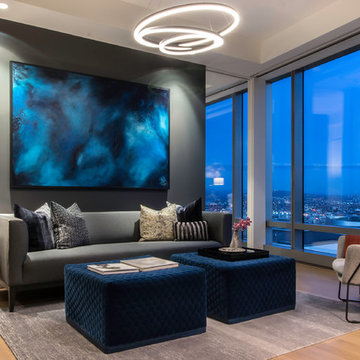
Interior design: ZWADA home - Don Zwarych and Kyo Sada
Photography: Kyo Sada
Идея дизайна: парадная, открытая гостиная комната среднего размера в стиле модернизм с серыми стенами, полом из ламината и бежевым полом без камина, телевизора
Идея дизайна: парадная, открытая гостиная комната среднего размера в стиле модернизм с серыми стенами, полом из ламината и бежевым полом без камина, телевизора
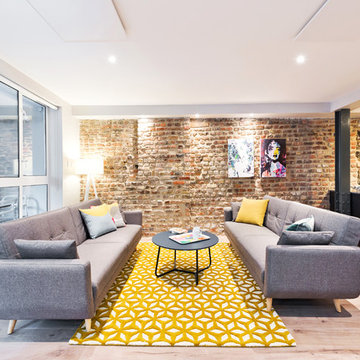
De Urbanic
Стильный дизайн: открытая, парадная гостиная комната среднего размера в современном стиле с полом из ламината и бежевым полом без камина, телевизора - последний тренд
Стильный дизайн: открытая, парадная гостиная комната среднего размера в современном стиле с полом из ламината и бежевым полом без камина, телевизора - последний тренд
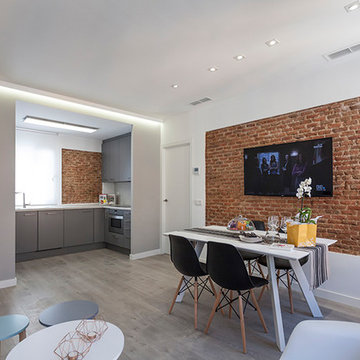
fotografo Jose Luis Armentia
Идея дизайна: большая открытая гостиная комната в современном стиле с белыми стенами, полом из ламината и телевизором на стене
Идея дизайна: большая открытая гостиная комната в современном стиле с белыми стенами, полом из ламината и телевизором на стене
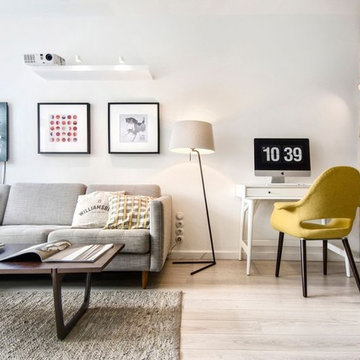
INT2architecture
Стильный дизайн: маленькая открытая гостиная комната в скандинавском стиле с с книжными шкафами и полками, белыми стенами и полом из ламината для на участке и в саду - последний тренд
Стильный дизайн: маленькая открытая гостиная комната в скандинавском стиле с с книжными шкафами и полками, белыми стенами и полом из ламината для на участке и в саду - последний тренд

Photographer: Jay Goodrich
This 2800 sf single-family home was completed in 2009. The clients desired an intimate, yet dynamic family residence that reflected the beauty of the site and the lifestyle of the San Juan Islands. The house was built to be both a place to gather for large dinners with friends and family as well as a cozy home for the couple when they are there alone.
The project is located on a stunning, but cripplingly-restricted site overlooking Griffin Bay on San Juan Island. The most practical area to build was exactly where three beautiful old growth trees had already chosen to live. A prior architect, in a prior design, had proposed chopping them down and building right in the middle of the site. From our perspective, the trees were an important essence of the site and respectfully had to be preserved. As a result we squeezed the programmatic requirements, kept the clients on a square foot restriction and pressed tight against property setbacks.
The delineate concept is a stone wall that sweeps from the parking to the entry, through the house and out the other side, terminating in a hook that nestles the master shower. This is the symbolic and functional shield between the public road and the private living spaces of the home owners. All the primary living spaces and the master suite are on the water side, the remaining rooms are tucked into the hill on the road side of the wall.
Off-setting the solid massing of the stone walls is a pavilion which grabs the views and the light to the south, east and west. Built in a position to be hammered by the winter storms the pavilion, while light and airy in appearance and feeling, is constructed of glass, steel, stout wood timbers and doors with a stone roof and a slate floor. The glass pavilion is anchored by two concrete panel chimneys; the windows are steel framed and the exterior skin is of powder coated steel sheathing.
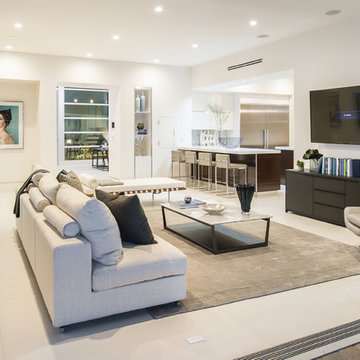
LA Westside's Expert Home Media and Design Studio
Home Media Design & Installation
Location: 7261 Woodley Ave
Van Nuys, CA 91406
Стильный дизайн: открытая гостиная комната среднего размера в стиле модернизм с белыми стенами, полом из ламината, телевизором на стене, белым полом и с книжными шкафами и полками без камина - последний тренд
Стильный дизайн: открытая гостиная комната среднего размера в стиле модернизм с белыми стенами, полом из ламината, телевизором на стене, белым полом и с книжными шкафами и полками без камина - последний тренд
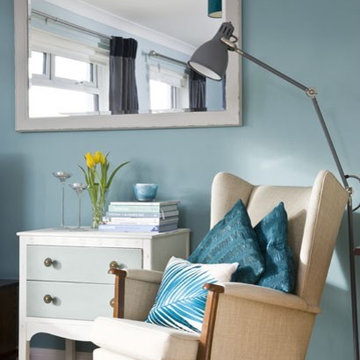
Свежая идея для дизайна: открытая гостиная комната среднего размера в стиле модернизм с полом из ламината и отдельно стоящим телевизором - отличное фото интерьера

Warm and light living room
На фото: парадная, открытая гостиная комната среднего размера в современном стиле с зелеными стенами, полом из ламината, стандартным камином, фасадом камина из дерева, отдельно стоящим телевизором и белым полом с
На фото: парадная, открытая гостиная комната среднего размера в современном стиле с зелеными стенами, полом из ламината, стандартным камином, фасадом камина из дерева, отдельно стоящим телевизором и белым полом с

На фото: открытая гостиная комната среднего размера в стиле ретро с белыми стенами, полом из ламината, угловым камином, фасадом камина из вагонки и сводчатым потолком с

MAIN LEVEL FAMILY ROOM
Стильный дизайн: открытая гостиная комната в стиле модернизм с полом из ламината, стандартным камином, фасадом камина из камня, телевизором на стене и коричневым полом - последний тренд
Стильный дизайн: открытая гостиная комната в стиле модернизм с полом из ламината, стандартным камином, фасадом камина из камня, телевизором на стене и коричневым полом - последний тренд
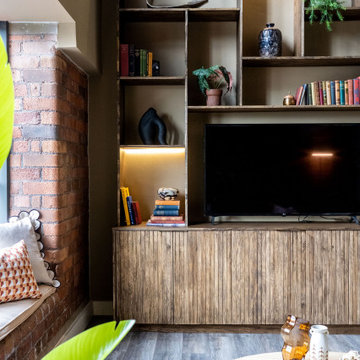
На фото: большая открытая гостиная комната в стиле фьюжн с бежевыми стенами, полом из ламината, мультимедийным центром, коричневым полом и балками на потолке с
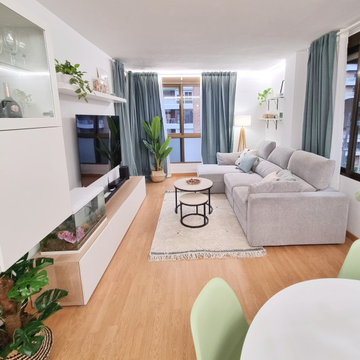
На фото: маленькая изолированная гостиная комната в белых тонах с отделкой деревом в скандинавском стиле с домашним баром, белыми стенами, полом из ламината, телевизором на стене, коричневым полом и красивыми шторами для на участке и в саду
Гостиная с полом из ламината и полом из сланца – фото дизайна интерьера
7

