Гостиная с полом из ламината – фото дизайна интерьера
Сортировать:
Бюджет
Сортировать:Популярное за сегодня
241 - 260 из 15 120 фото
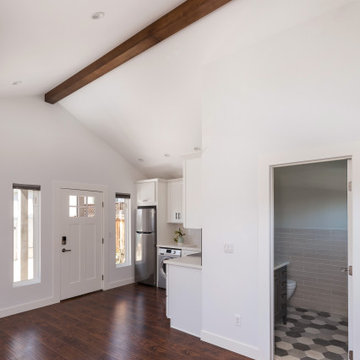
ADU (Accessory dwelling unit) became a major part of the family of project we have been building in the past 3 years since it became legal in Los Angeles.
This is a typical conversion of a small style of a garage. (324sq only) into a fantastic guest unit / rental.
A large kitchen and a roomy bathroom are a must to attract potential rentals. in this design you can see a relatively large L shape kitchen is possible due to the use a more compact appliances (24" fridge and 24" range)
to give the space even more function a 24" undercounter washer/dryer was installed.
Since the space itself is not large framing vaulted ceilings was a must, the high head room gives the sensation of space even in the smallest spaces.
Notice the exposed beam finished in varnish and clear coat for the decorative craftsman touch.
The bathroom flooring tile is continuing in the shower are as well so not to divide the space into two areas, the toilet is a wall mounted unit with a hidden flush tank thus freeing up much needed space.
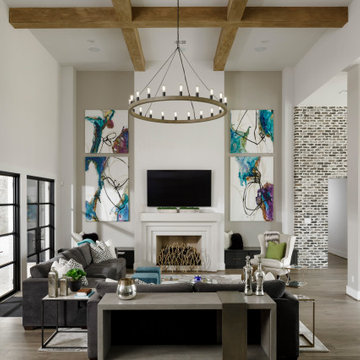
Свежая идея для дизайна: большая открытая гостиная комната в стиле неоклассика (современная классика) с белыми стенами, полом из ламината, стандартным камином, фасадом камина из камня, телевизором на стене и серым полом - отличное фото интерьера
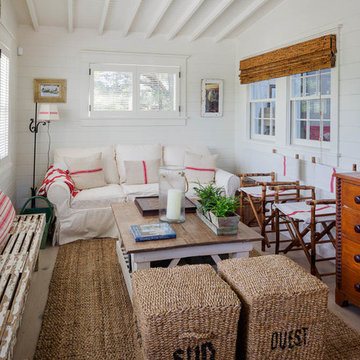
This quaint beach cottage is nestled on the coastal shores of Martha's Vineyard.
Идея дизайна: гостиная комната среднего размера в морском стиле с белыми стенами, полом из ламината и телевизором на стене без камина
Идея дизайна: гостиная комната среднего размера в морском стиле с белыми стенами, полом из ламината и телевизором на стене без камина
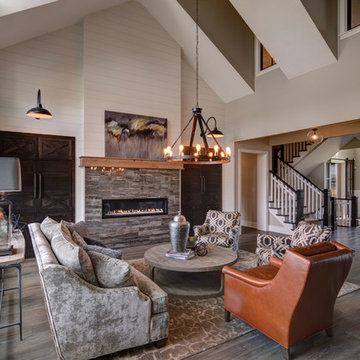
Beautiful high ceiling that lets an abundance of natural light in and travels through to the windows upstairs. Amazing shiplap wood sliding creates a focal point for guests as they process the small details in this large space.
Photo by: Thomas Graham
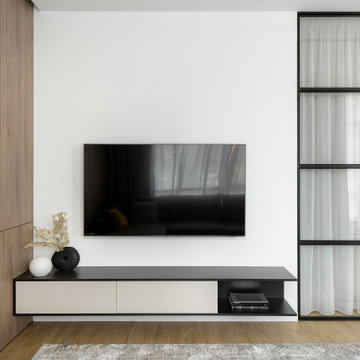
Small living room space at the Condo Apartment
На фото: маленькая парадная, открытая гостиная комната в стиле модернизм с белыми стенами, полом из ламината, телевизором на стене, коричневым полом и панелями на части стены для на участке и в саду с
На фото: маленькая парадная, открытая гостиная комната в стиле модернизм с белыми стенами, полом из ламината, телевизором на стене, коричневым полом и панелями на части стены для на участке и в саду с
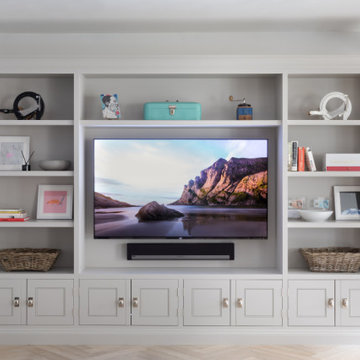
This client wanted a media unit that fit within the country modern feel of the house. They wanted open storage as well as the option to pack the DVD etc away. This is a lovely simple design, just for them. This was a design and build project.
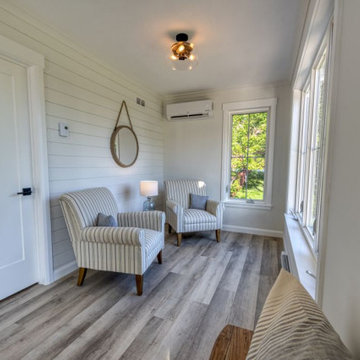
Cozy niche off the main area facing the water, just outside the master suite to be used as a coffee spot or office space.
На фото: маленькая двухуровневая гостиная комната в морском стиле с белыми стенами, полом из ламината и коричневым полом для на участке и в саду
На фото: маленькая двухуровневая гостиная комната в морском стиле с белыми стенами, полом из ламината и коричневым полом для на участке и в саду
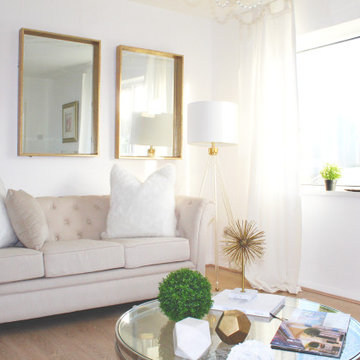
Идея дизайна: изолированная гостиная комната среднего размера в стиле модернизм с белыми стенами, полом из ламината и коричневым полом

На фото: маленькая двухуровневая гостиная комната в стиле модернизм с домашним баром, белыми стенами, полом из ламината и бежевым полом без камина, телевизора для на участке и в саду с
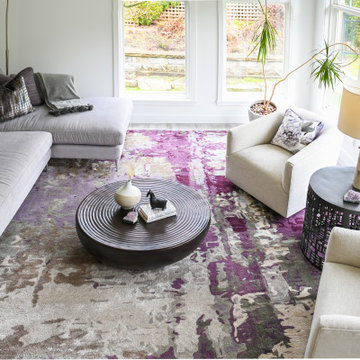
This 1990's home, located in North Vancouver's Lynn Valley neighbourhood, had high ceilings and a great open plan layout but the decor was straight out of the 90's complete with sponge painted walls in dark earth tones. The owners, a young professional couple, enlisted our help to take it from dated and dreary to modern and bright. We started by removing details like chair rails and crown mouldings, that did not suit the modern architectural lines of the home. We replaced the heavily worn wood floors with a new high end, light coloured, wood-look laminate that will withstand the wear and tear from their two energetic golden retrievers. Since the main living space is completely open plan it was important that we work with simple consistent finishes for a clean modern look. The all white kitchen features flat doors with minimal hardware and a solid surface marble-look countertop and backsplash. We modernized all of the lighting and updated the bathrooms and master bedroom as well. The only departure from our clean modern scheme is found in the dressing room where the client was looking for a more dressed up feminine feel but we kept a thread of grey consistent even in this more vivid colour scheme. This transformation, featuring the clients' gorgeous original artwork and new custom designed furnishings is admittedly one of our favourite projects to date!
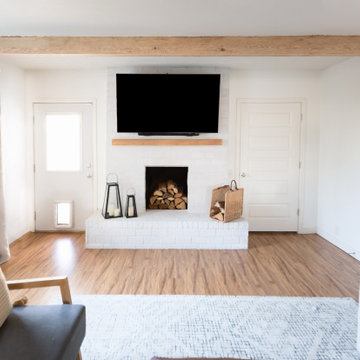
open living room with large windows and exposed beams. tv mounted over fireplace
На фото: открытая гостиная комната среднего размера в стиле кантри с белыми стенами, полом из ламината, стандартным камином, фасадом камина из кирпича, телевизором на стене и бежевым полом с
На фото: открытая гостиная комната среднего размера в стиле кантри с белыми стенами, полом из ламината, стандартным камином, фасадом камина из кирпича, телевизором на стене и бежевым полом с
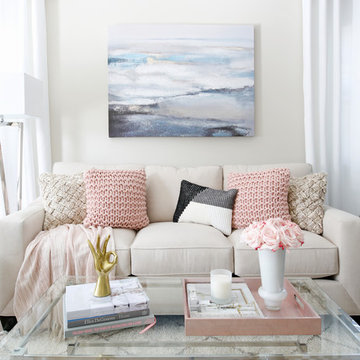
На фото: открытая гостиная комната среднего размера в стиле неоклассика (современная классика) с серыми стенами, полом из ламината и серым полом
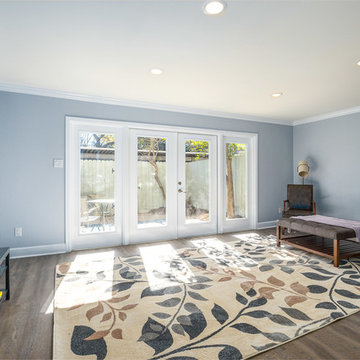
Painted brick wall
Пример оригинального дизайна: изолированная гостиная комната среднего размера в стиле модернизм с серыми стенами, полом из ламината, коричневым полом и с книжными шкафами и полками без камина, телевизора
Пример оригинального дизайна: изолированная гостиная комната среднего размера в стиле модернизм с серыми стенами, полом из ламината, коричневым полом и с книжными шкафами и полками без камина, телевизора
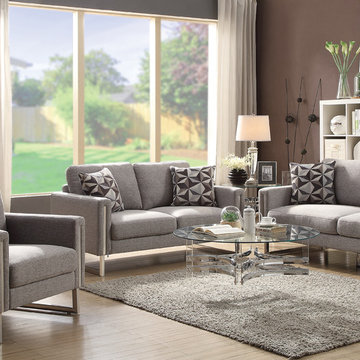
Идея дизайна: изолированная гостиная комната среднего размера в современном стиле с фиолетовыми стенами, полом из ламината и бежевым полом
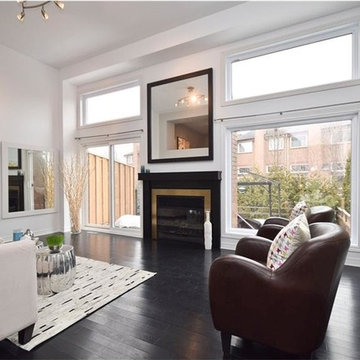
На фото: изолированная гостиная комната среднего размера в современном стиле с белыми стенами, полом из ламината, стандартным камином, фасадом камина из металла и черным полом без телевизора
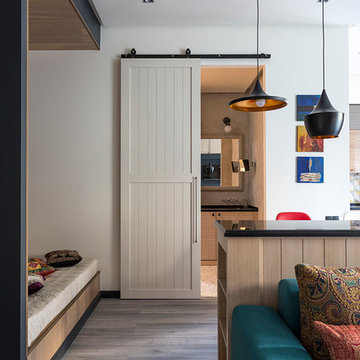
Дизайнер: Дарья Назаренко
Фотограф: Евгений Кулибаба
Свежая идея для дизайна: маленькая открытая гостиная комната в стиле фьюжн с белыми стенами и полом из ламината для на участке и в саду - отличное фото интерьера
Свежая идея для дизайна: маленькая открытая гостиная комната в стиле фьюжн с белыми стенами и полом из ламината для на участке и в саду - отличное фото интерьера

Идея дизайна: маленькая открытая гостиная комната в стиле фьюжн с с книжными шкафами и полками, синими стенами, полом из ламината, телевизором на стене, коричневым полом и панелями на части стены без камина для на участке и в саду
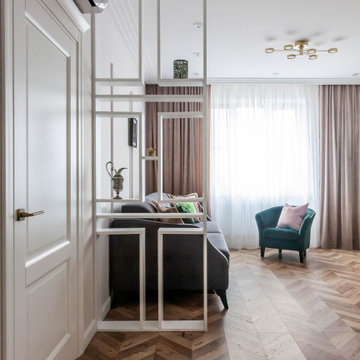
Идея дизайна: гостиная комната среднего размера в стиле неоклассика (современная классика) с розовыми стенами, полом из ламината, отдельно стоящим телевизором и бежевым полом
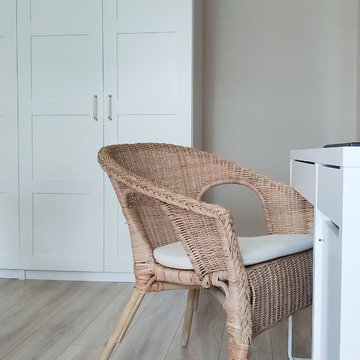
Стильный дизайн: маленькая открытая гостиная комната в современном стиле с с книжными шкафами и полками, бежевыми стенами, полом из ламината, телевизором на стене и коричневым полом без камина для на участке и в саду - последний тренд
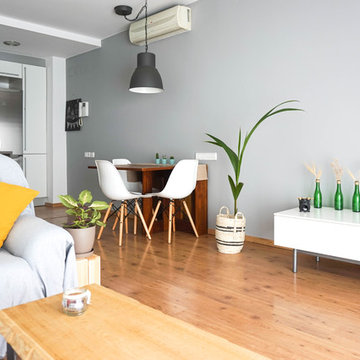
На фото: маленькая открытая гостиная комната в скандинавском стиле с серыми стенами, полом из ламината и бежевым полом для на участке и в саду с
Гостиная с полом из ламината – фото дизайна интерьера
13

