Гостиная с полом из ламината – фото дизайна интерьера
Сортировать:
Бюджет
Сортировать:Популярное за сегодня
161 - 180 из 15 095 фото
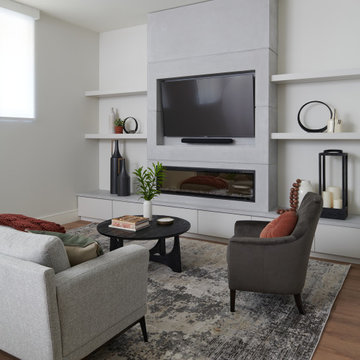
Источник вдохновения для домашнего уюта: открытая гостиная комната с полом из ламината, горизонтальным камином и телевизором на стене
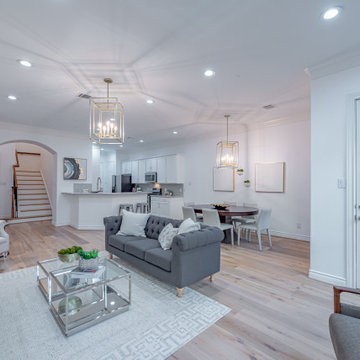
Contemporary open concept living space.
Стильный дизайн: открытая гостиная комната среднего размера в стиле неоклассика (современная классика) с полом из ламината - последний тренд
Стильный дизайн: открытая гостиная комната среднего размера в стиле неоклассика (современная классика) с полом из ламината - последний тренд
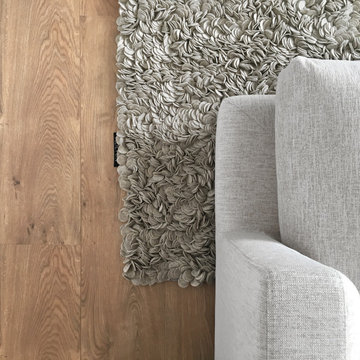
Идея дизайна: большая гостиная комната в современном стиле с белыми стенами и полом из ламината
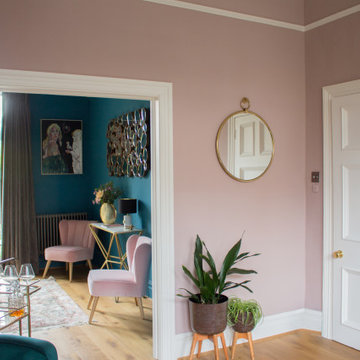
Two Victorian terrace reception rooms have been knocked into one, each has been given its own clearly defined style and function, but together they make a strong style statement. Colours are central to these rooms, with strong teals offset by blush pinks, and they are finished off with antiqued mirrored tiles and brass and gold accents.
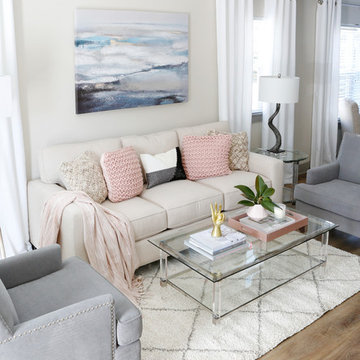
Источник вдохновения для домашнего уюта: открытая гостиная комната среднего размера в стиле неоклассика (современная классика) с серыми стенами, полом из ламината и серым полом
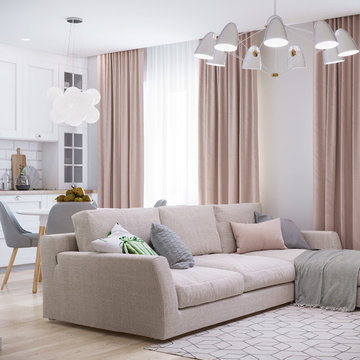
Пример оригинального дизайна: открытая, объединенная гостиная комната среднего размера в скандинавском стиле с белыми стенами, полом из ламината, телевизором на стене и бежевым полом
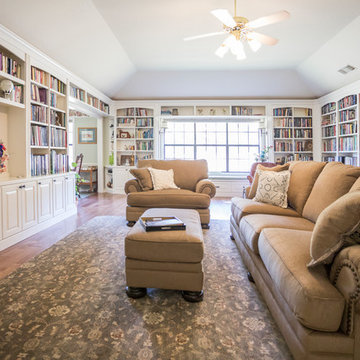
Homeowner needed a library for their extensive book collection. They also requested a window seat and motorized blind for a large window facing the backyard. This library, living and TV room needed space for a large television and ample storage space below the bookcases. Cabinets are Maple Raised Panel Painted White. The motorized roller shade is from Graber in Sheffield Meadow Light/Weaves.
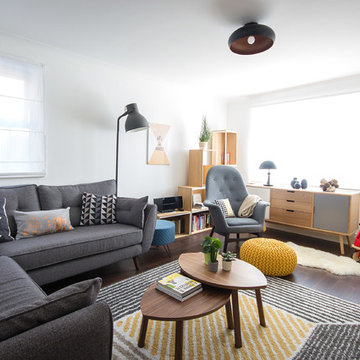
Cosy Scandinavian living room with multiple functions: Seating area & TV corner; Reading nook & play corner.
3 functions in a very small living room without the feeling of overwhelm.
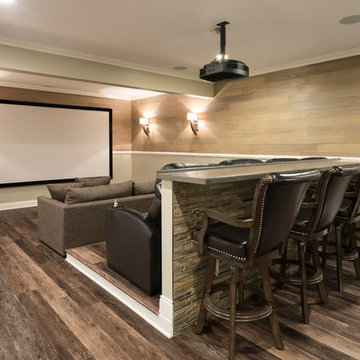
This newly updated basement uses a combination of textures and materials to offer the homeowners a warm and durable entertaining area for years to come. The Hudson Valley COREtec plus flooring is durable, waterproof and beautiful.
Photo Credit: Chris Whonsetler
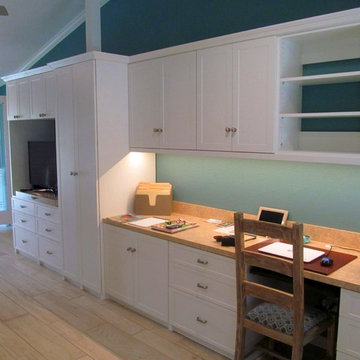
MULTI PURPOSE ROOM-This galley type room has a little of everything. Home Office and Guest room featuring a Murphy bed (wall bed) entertainment center and plenty of storage and display areas. Serving the Treasure Coast: Indian River, St. Lucie, Martin & Palm Beach Counties
Photo by A Closet Enterprise Inc.
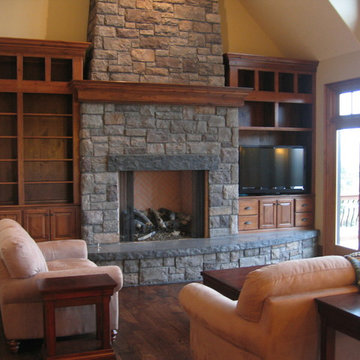
Свежая идея для дизайна: изолированная гостиная комната среднего размера в стиле рустика с бежевыми стенами, полом из ламината, стандартным камином, фасадом камина из камня и отдельно стоящим телевизором - отличное фото интерьера

Источник вдохновения для домашнего уюта: двухуровневая гостиная комната среднего размера в средиземноморском стиле с домашним баром, розовыми стенами, полом из ламината, фасадом камина из камня, мультимедийным центром, серым полом и ковром на полу без камина
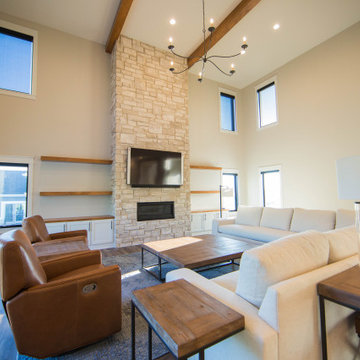
Vaulted exposed beam ceilings and a soaring natural stone fireplace with custom built-in's are the stars of this expansive living room.
Свежая идея для дизайна: огромная открытая гостиная комната в современном стиле с бежевыми стенами, полом из ламината, стандартным камином, фасадом камина из камня, коричневым полом и балками на потолке - отличное фото интерьера
Свежая идея для дизайна: огромная открытая гостиная комната в современном стиле с бежевыми стенами, полом из ламината, стандартным камином, фасадом камина из камня, коричневым полом и балками на потолке - отличное фото интерьера
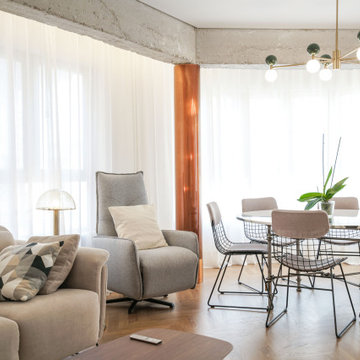
Salón comedor muy luminoso con cortinas blancas, sofá, sillas y butaca tapizados en gris, viga de hormigón visto, pilar revestido en metal y suelo de madera en espiga.
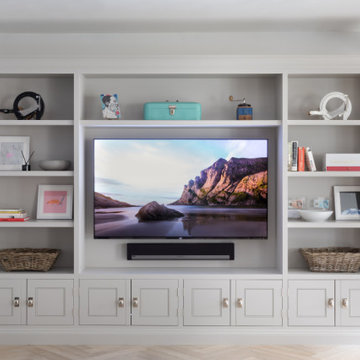
This client wanted a media unit that fit within the country modern feel of the house. They wanted open storage as well as the option to pack the DVD etc away. This is a lovely simple design, just for them. This was a design and build project.
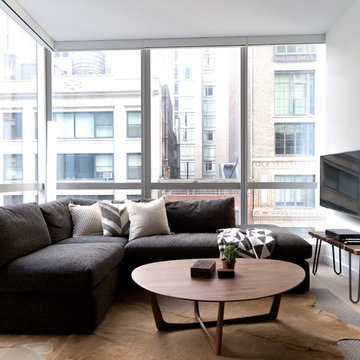
Стильный дизайн: маленькая открытая гостиная комната в современном стиле с белыми стенами, полом из ламината и телевизором на стене для на участке и в саду - последний тренд
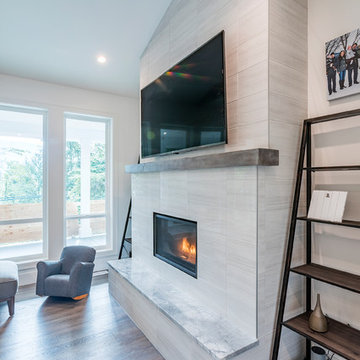
Closer look at the living room fireplace with timber mantle, tile surround, and wall-mount TV. Photos by Brice Ferre
На фото: парадная, изолированная гостиная комната среднего размера в классическом стиле с белыми стенами, полом из ламината, стандартным камином, фасадом камина из плитки, телевизором на стене, коричневым полом и сводчатым потолком
На фото: парадная, изолированная гостиная комната среднего размера в классическом стиле с белыми стенами, полом из ламината, стандартным камином, фасадом камина из плитки, телевизором на стене, коричневым полом и сводчатым потолком
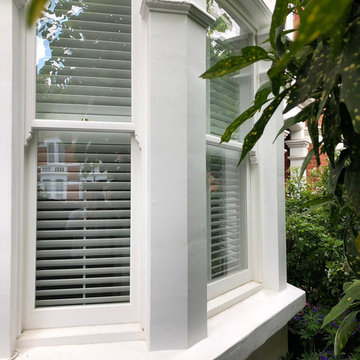
Windows and shutters installed to our customers house in East Dulwich
Источник вдохновения для домашнего уюта: гостиная комната в классическом стиле с белыми стенами, полом из ламината, стандартным камином, фасадом камина из штукатурки, отдельно стоящим телевизором и коричневым полом
Источник вдохновения для домашнего уюта: гостиная комната в классическом стиле с белыми стенами, полом из ламината, стандартным камином, фасадом камина из штукатурки, отдельно стоящим телевизором и коричневым полом

out en longueur et profitant de peu de lumière naturelle, cet appartement de 26m2 nécessitait un rafraichissement lui permettant de dévoiler ses atouts.
Bénéficiant de 3,10m de hauteur sous plafond, la mise en place d’un papier panoramique permettant de lier les espaces s’est rapidement imposée, permettant de surcroit de donner de la profondeur et du relief au décor.
Un espace séjour confortable, une cuisine ouverte tout en douceur et très fonctionnelle, un espace nuit en mezzanine, le combo idéal pour créer un cocon reprenant les codes « bohêmes » avec ses multiples suspensions en rotin & panneaux de cannage naturel ici et là.
Un projet clé en main destiné à la location hôtelière au caractère affirmé.

The clients had an unused swimming pool room which doubled up as a gym. They wanted a complete overhaul of the room to create a sports bar/games room. We wanted to create a space that felt like a London members club, dark and atmospheric. We opted for dark navy panelled walls and wallpapered ceiling. A beautiful black parquet floor was installed. Lighting was key in this space. We created a large neon sign as the focal point and added striking Buster and Punch pendant lights to create a visual room divider. The result was a room the clients are proud to say is "instagramable"
Гостиная с полом из ламината – фото дизайна интерьера
9

