Гостиная с полом из керамогранита и фасадом камина из камня – фото дизайна интерьера
Сортировать:
Бюджет
Сортировать:Популярное за сегодня
161 - 180 из 3 134 фото
1 из 3
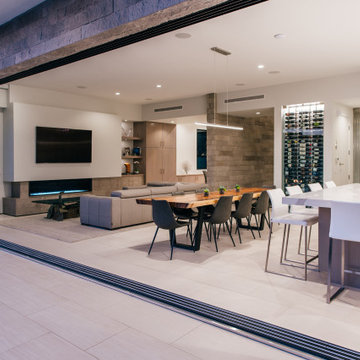
View of the living room, kitchen, dining and entertainment space, completely open to the waterfront deck with a series of sliding doors
Свежая идея для дизайна: открытая комната для игр среднего размера в морском стиле с белыми стенами, полом из керамогранита, горизонтальным камином, фасадом камина из камня, телевизором на стене и серым полом - отличное фото интерьера
Свежая идея для дизайна: открытая комната для игр среднего размера в морском стиле с белыми стенами, полом из керамогранита, горизонтальным камином, фасадом камина из камня, телевизором на стене и серым полом - отличное фото интерьера
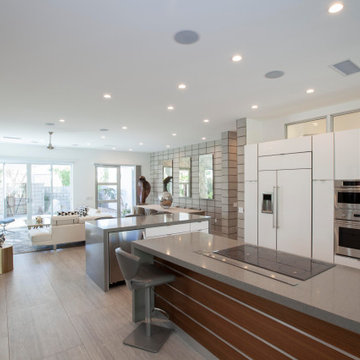
Open comfortable living, dining and kitchen space. Large formatted grey porcelain tile. Plain sliced Walnut veneer with aluminum reglet channels and brushed aluminum toe kick cabinet back panel. High gloss white cabinets with build in appliances. Appliance wall with built in oven and convection microwave.
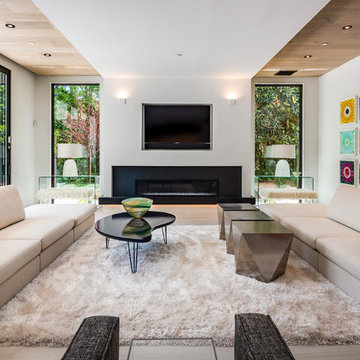
AO Fotos (Rickie Agapito)
Свежая идея для дизайна: гостиная комната в современном стиле с белыми стенами, горизонтальным камином, телевизором на стене, бежевым полом, полом из керамогранита и фасадом камина из камня - отличное фото интерьера
Свежая идея для дизайна: гостиная комната в современном стиле с белыми стенами, горизонтальным камином, телевизором на стене, бежевым полом, полом из керамогранита и фасадом камина из камня - отличное фото интерьера

Steve Keating
Свежая идея для дизайна: открытая гостиная комната среднего размера в стиле модернизм с белыми стенами, полом из керамогранита, горизонтальным камином, фасадом камина из камня, телевизором на стене и белым полом - отличное фото интерьера
Свежая идея для дизайна: открытая гостиная комната среднего размера в стиле модернизм с белыми стенами, полом из керамогранита, горизонтальным камином, фасадом камина из камня, телевизором на стене и белым полом - отличное фото интерьера

Nestled in its own private and gated 10 acre hidden canyon this spectacular home offers serenity and tranquility with million dollar views of the valley beyond. Walls of glass bring the beautiful desert surroundings into every room of this 7500 SF luxurious retreat. Thompson photographic

The unique opportunity and challenge for the Joshua Tree project was to enable the architecture to prioritize views. Set in the valley between Mummy and Camelback mountains, two iconic landforms located in Paradise Valley, Arizona, this lot “has it all” regarding views. The challenge was answered with what we refer to as the desert pavilion.
This highly penetrated piece of architecture carefully maintains a one-room deep composition. This allows each space to leverage the majestic mountain views. The material palette is executed in a panelized massing composition. The home, spawned from mid-century modern DNA, opens seamlessly to exterior living spaces providing for the ultimate in indoor/outdoor living.
Project Details:
Architecture: Drewett Works, Scottsdale, AZ // C.P. Drewett, AIA, NCARB // www.drewettworks.com
Builder: Bedbrock Developers, Paradise Valley, AZ // http://www.bedbrock.com
Interior Designer: Est Est, Scottsdale, AZ // http://www.estestinc.com
Photographer: Michael Duerinckx, Phoenix, AZ // www.inckx.com

The Pearl is a Contemporary styled Florida Tropical home. The Pearl was designed and built by Josh Wynne Construction. The design was a reflection of the unusually shaped lot which is quite pie shaped. This green home is expected to achieve the LEED Platinum rating and is certified Energy Star, FGBC Platinum and FPL BuildSmart. Photos by Ryan Gamma

Expansive living room featuring a soapstone fireplace on white oak plank wall. Pyramid vaulted ceiling, pocketing sliding doors. Custom designed wood and travertine coffee table.

На фото: большая парадная, открытая гостиная комната:: освещение в стиле неоклассика (современная классика) с серыми стенами, полом из керамогранита, стандартным камином, фасадом камина из камня и белым полом

Mel Carll
Источник вдохновения для домашнего уюта: большая открытая гостиная комната в стиле кантри с бежевыми стенами, полом из керамогранита, стандартным камином, фасадом камина из камня и серым полом без телевизора
Источник вдохновения для домашнего уюта: большая открытая гостиная комната в стиле кантри с бежевыми стенами, полом из керамогранита, стандартным камином, фасадом камина из камня и серым полом без телевизора
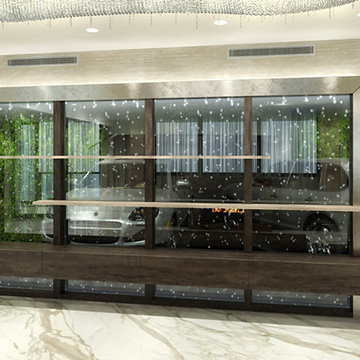
Sergey Kuzmin
Пример оригинального дизайна: большая парадная, двухуровневая гостиная комната в современном стиле с бежевыми стенами, полом из керамогранита, стандартным камином, фасадом камина из камня, мультимедийным центром и бежевым полом
Пример оригинального дизайна: большая парадная, двухуровневая гостиная комната в современном стиле с бежевыми стенами, полом из керамогранита, стандартным камином, фасадом камина из камня, мультимедийным центром и бежевым полом

На фото: огромная открытая гостиная комната в стиле модернизм с белыми стенами, полом из керамогранита, стандартным камином, фасадом камина из камня, телевизором на стене и белым полом
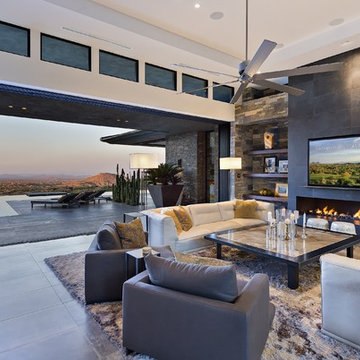
Nestled in its own private and gated 10 acre hidden canyon this spectacular home offers serenity and tranquility with million dollar views of the valley beyond. Walls of glass bring the beautiful desert surroundings into every room of this 7500 SF luxurious retreat. Thompson photographic

Идея дизайна: большая гостиная комната:: освещение в современном стиле с домашним баром, бежевыми стенами, телевизором на стене, стандартным камином, полом из керамогранита и фасадом камина из камня
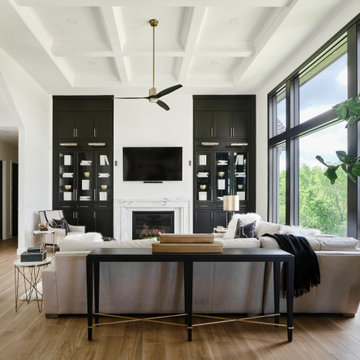
The soaring living room ceilings in this Omaha home showcase custom designed bookcases, while a comfortable modern sectional sofa provides ample space for seating. The expansive windows highlight the beautiful rolling hills and greenery of the exterior. The grid design of the large windows is repeated again in the coffered ceiling design. Wood look tile provides a durable surface for kids and pets and also allows for radiant heat flooring to be installed underneath the tile. The custom designed marble fireplace completes the sophisticated look.
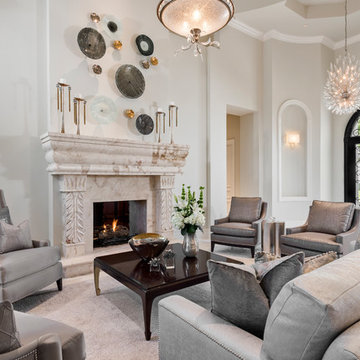
Interior Design by Amy Coslet Interior Designer ASID, NCIDQ.
Construction Harwick Homes.
Photography Amber Frederiksen
Пример оригинального дизайна: большая парадная, открытая гостиная комната в стиле неоклассика (современная классика) с серыми стенами, полом из керамогранита, двусторонним камином, фасадом камина из камня и разноцветным полом без телевизора
Пример оригинального дизайна: большая парадная, открытая гостиная комната в стиле неоклассика (современная классика) с серыми стенами, полом из керамогранита, двусторонним камином, фасадом камина из камня и разноцветным полом без телевизора
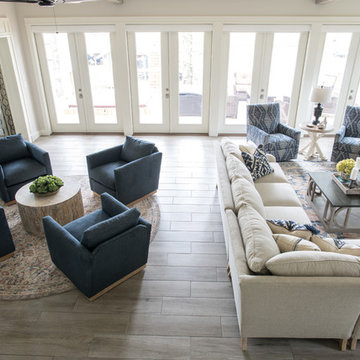
Michael Hunter Photography
Идея дизайна: большая открытая гостиная комната в стиле кантри с серыми стенами, полом из керамогранита, стандартным камином, фасадом камина из камня и серым полом
Идея дизайна: большая открытая гостиная комната в стиле кантри с серыми стенами, полом из керамогранита, стандартным камином, фасадом камина из камня и серым полом

On Site Photography - Brian Hall
Источник вдохновения для домашнего уюта: большая гостиная комната:: освещение в стиле неоклассика (современная классика) с серыми стенами, полом из керамогранита, фасадом камина из камня, телевизором на стене, серым полом и горизонтальным камином
Источник вдохновения для домашнего уюта: большая гостиная комната:: освещение в стиле неоклассика (современная классика) с серыми стенами, полом из керамогранита, фасадом камина из камня, телевизором на стене, серым полом и горизонтальным камином
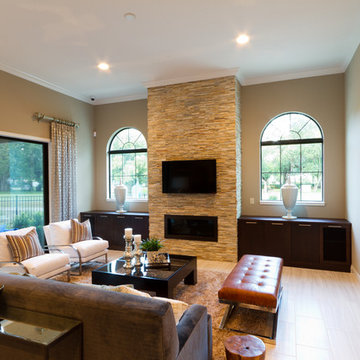
Photographer: Steven Rumplik
На фото: большая открытая гостиная комната в средиземноморском стиле с домашним баром, коричневыми стенами, полом из керамогранита, горизонтальным камином, фасадом камина из камня и телевизором на стене
На фото: большая открытая гостиная комната в средиземноморском стиле с домашним баром, коричневыми стенами, полом из керамогранита, горизонтальным камином, фасадом камина из камня и телевизором на стене
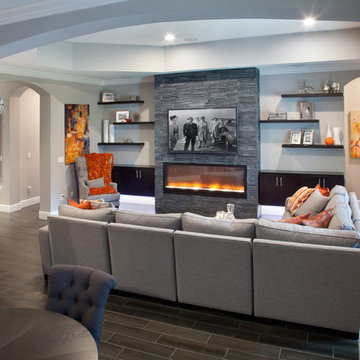
This stunning living room was our clients new favorite part of their house. The orange accents pop when set to the various shades of gray. This room features a gray sectional couch, stacked ledger stone fireplace, floating shelving, floating cabinets with recessed lighting, mounted TV, and orange artwork to tie it all together. Warm and cozy. Time to curl up on the couch with your favorite movie and glass of wine!
Гостиная с полом из керамогранита и фасадом камина из камня – фото дизайна интерьера
9

