Гостиная с полом из керамогранита и фасадом камина из камня – фото дизайна интерьера
Сортировать:
Бюджет
Сортировать:Популярное за сегодня
101 - 120 из 3 134 фото
1 из 3
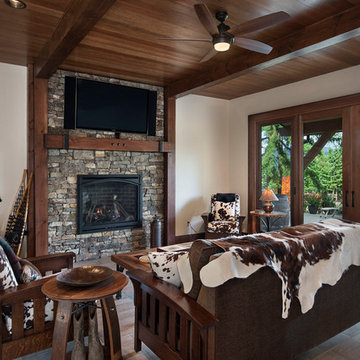
A casual family room in the basement serves as the access to the covered patio. Tile that looks like wood makes it easy to clean anything that is tracked in from the outside.
Photos: Rodger Wade Studios, Design M.T.N Design, Timber Framing by PrecisionCraft Log & Timber Homes
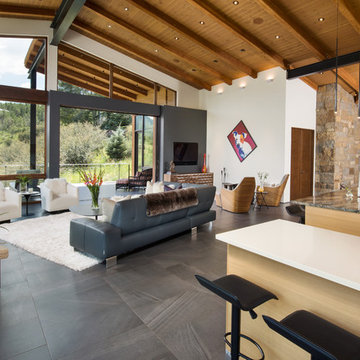
Ric Stovall
На фото: огромная открытая гостиная комната в современном стиле с белыми стенами, полом из керамогранита, стандартным камином, фасадом камина из камня, телевизором на стене и серым полом с
На фото: огромная открытая гостиная комната в современном стиле с белыми стенами, полом из керамогранита, стандартным камином, фасадом камина из камня, телевизором на стене и серым полом с
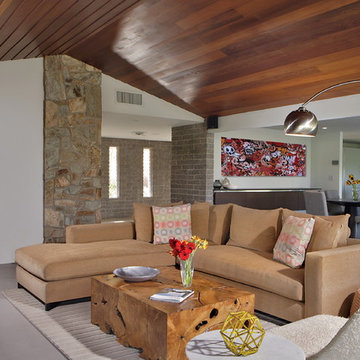
A wheat colored sectional provides contrast with the neutral porcelain tile floor and white walls. Natural stone columns and a toungue in groove wood ceiling bring the mountain landscape to the interior.
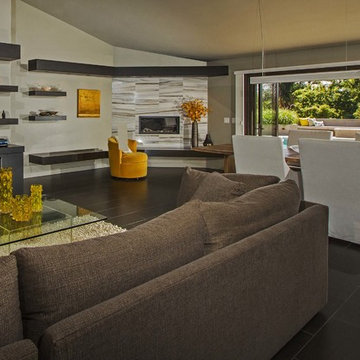
The Great Room opens to the back yard
Источник вдохновения для домашнего уюта: открытая гостиная комната среднего размера в современном стиле с серыми стенами, полом из керамогранита, угловым камином, фасадом камина из камня, телевизором на стене и коричневым полом
Источник вдохновения для домашнего уюта: открытая гостиная комната среднего размера в современном стиле с серыми стенами, полом из керамогранита, угловым камином, фасадом камина из камня, телевизором на стене и коричневым полом

This neutral toned family room is part of an open great room that includes a large kitchen & a breakfast/dining area. The space is done in a Transitional style that puts a Contemporary twist on the Traditional rustic French Normandy Tudor. The family room has a fireplace with stone surround and a wall mounted TV over top. Two large beige couches face each other on a brown, white & beige geometric rug. The exposed dark wood ceiling beams match the hardwood flooring and the walls are light gray with white French windows.
Architect: T.J. Costello - Hierarchy Architecture + Design, PLLC
Photographer: Russell Pratt
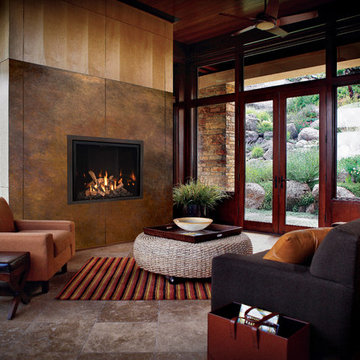
На фото: парадная, изолированная гостиная комната среднего размера в современном стиле с полом из керамогранита, стандартным камином, фасадом камина из камня, серыми стенами и коричневым полом без телевизора с
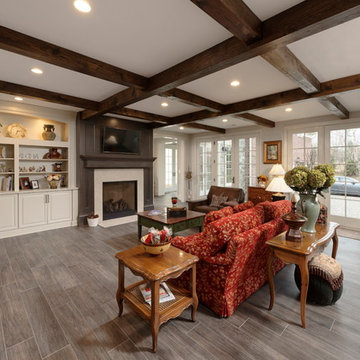
Bob Narod Photography
Идея дизайна: открытая гостиная комната среднего размера в классическом стиле с полом из керамогранита, стандартным камином, фасадом камина из камня, телевизором на стене и серым полом
Идея дизайна: открытая гостиная комната среднего размера в классическом стиле с полом из керамогранита, стандартным камином, фасадом камина из камня, телевизором на стене и серым полом
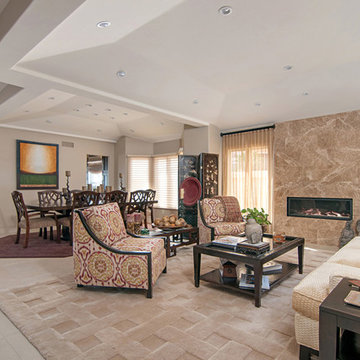
What a beautiful space to do a complete transformation. This home was completely brought up to date while working closely with the home owner, who has a wonderful eye and flair for design. We space planned the areas of her home so her favorite pieces could integrate with the new design.
The entire home turned out elegant and livable.
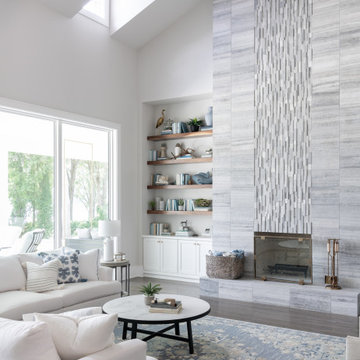
Источник вдохновения для домашнего уюта: большая открытая гостиная комната в морском стиле с серыми стенами, полом из керамогранита, стандартным камином, фасадом камина из камня, телевизором на стене, коричневым полом и сводчатым потолком
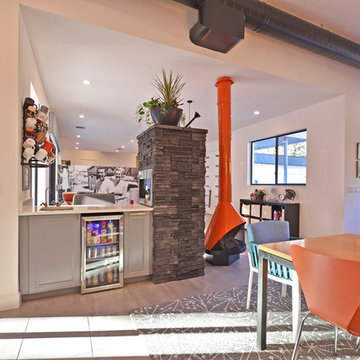
Design Styles Architecture
Стильный дизайн: большая открытая гостиная комната в стиле модернизм с бежевыми стенами, полом из керамогранита, подвесным камином, фасадом камина из камня, телевизором на стене и серым полом - последний тренд
Стильный дизайн: большая открытая гостиная комната в стиле модернизм с бежевыми стенами, полом из керамогранита, подвесным камином, фасадом камина из камня, телевизором на стене и серым полом - последний тренд
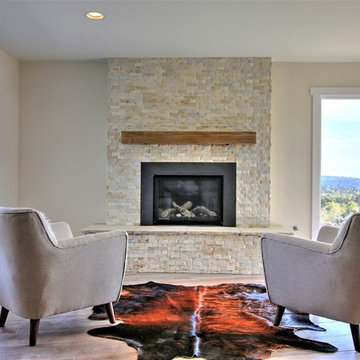
Свежая идея для дизайна: маленькая открытая гостиная комната в классическом стиле с полом из керамогранита, фасадом камина из камня, бежевыми стенами, стандартным камином и коричневым полом для на участке и в саду - отличное фото интерьера
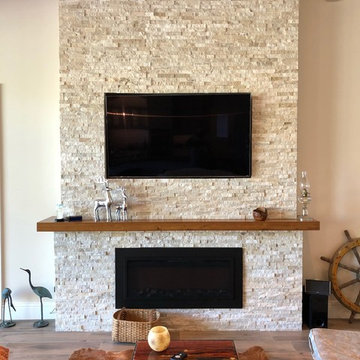
На фото: большая открытая гостиная комната в стиле кантри с серыми стенами, полом из керамогранита, горизонтальным камином, фасадом камина из камня, телевизором на стене и коричневым полом
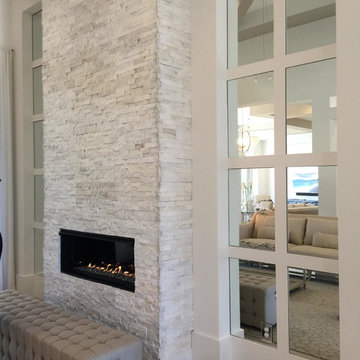
На фото: большая парадная, изолированная гостиная комната в современном стиле с белыми стенами, полом из керамогранита, стандартным камином, фасадом камина из камня и коричневым полом без телевизора
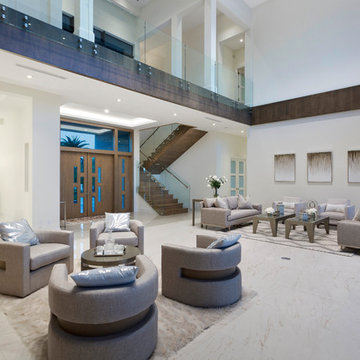
Идея дизайна: огромная парадная, открытая гостиная комната в стиле модернизм с белыми стенами, полом из керамогранита, горизонтальным камином, фасадом камина из камня и белым полом
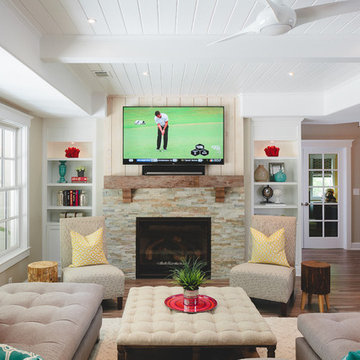
View of terrace level space displaying the stacked stone fireplace and wood beam ceiling.
Gregg Willett Photography
На фото: большая парадная, открытая гостиная комната в морском стиле с бежевыми стенами, полом из керамогранита, фасадом камина из камня, стандартным камином и телевизором на стене с
На фото: большая парадная, открытая гостиная комната в морском стиле с бежевыми стенами, полом из керамогранита, фасадом камина из камня, стандартным камином и телевизором на стене с
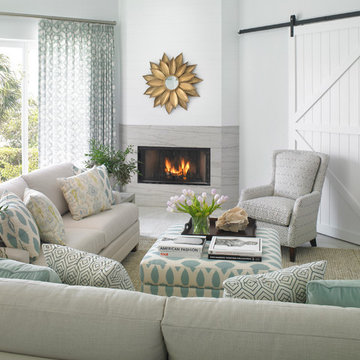
Elegance awaits! Fire, palm trees and lots of seating. White and bright, aqua accents mixed with neutral tones. A home to relax and catch up on your favorite novel. Design by Krista Watterworth Alterman. Photos by Troy Campbell. Krista Watterworth Design Studio, Palm Beach Gardens, Florida.
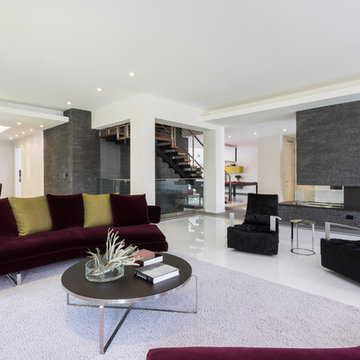
Claudia Uribe Photography
Идея дизайна: большая открытая гостиная комната в современном стиле с двусторонним камином, белыми стенами, полом из керамогранита, фасадом камина из камня и бордовым диваном без телевизора
Идея дизайна: большая открытая гостиная комната в современном стиле с двусторонним камином, белыми стенами, полом из керамогранита, фасадом камина из камня и бордовым диваном без телевизора
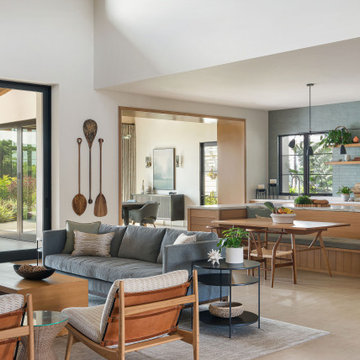
Expansive living room and kitchen featuring white oak cabinets. The kitchen island is u shaped with a built-in bench facing the family room tv. Brick backsplash and plaster hood. Open shelves.
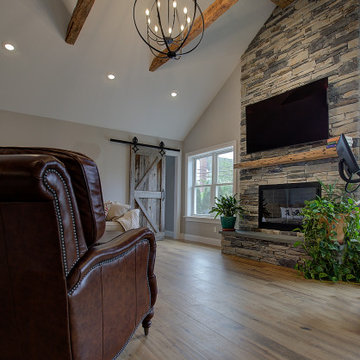
This family expanded their living space with a new family room extension with a large bathroom and a laundry room. The new roomy family room has reclaimed beams on the ceiling, porcelain wood look flooring and a wood burning fireplace with a stone facade going straight up the cathedral ceiling. The fireplace hearth is raised with the TV mounted over the reclaimed wood mantle. The new bathroom is larger than the existing was with light and airy porcelain tile that looks like marble without the maintenance hassle. The unique stall shower and platform tub combination is separated from the rest of the bathroom by a clear glass shower door and partition. The trough drain located near the tub platform keep the water from flowing past the curbless entry. Complimenting the light and airy feel of the new bathroom is a white vanity with a light gray quartz top and light gray paint on the walls. To complete this new addition to the home we added a laundry room complete with plenty of additional storage and stackable washer and dryer.
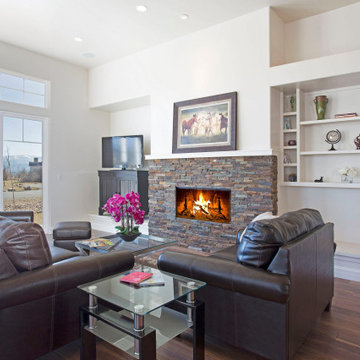
Open concept family room with a gas fireplace and built-ins.
Идея дизайна: открытая гостиная комната среднего размера в стиле кантри с белыми стенами, полом из керамогранита, стандартным камином, фасадом камина из камня, отдельно стоящим телевизором и коричневым полом
Идея дизайна: открытая гостиная комната среднего размера в стиле кантри с белыми стенами, полом из керамогранита, стандартным камином, фасадом камина из камня, отдельно стоящим телевизором и коричневым полом
Гостиная с полом из керамогранита и фасадом камина из камня – фото дизайна интерьера
6

