Гостиная с полом из керамогранита и фасадом камина из камня – фото дизайна интерьера
Сортировать:
Бюджет
Сортировать:Популярное за сегодня
141 - 160 из 3 134 фото
1 из 3
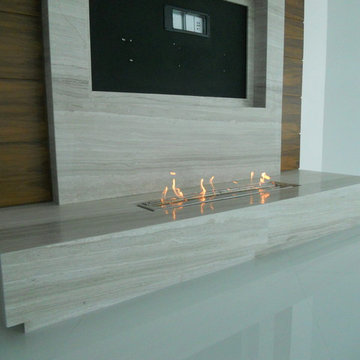
A 48" linear vent free ethanol Bio Flame Burner from Urban Concepts is set in a limestone modern surround.
Стильный дизайн: большая открытая гостиная комната в стиле модернизм с горизонтальным камином, фасадом камина из камня, полом из керамогранита и мультимедийным центром - последний тренд
Стильный дизайн: большая открытая гостиная комната в стиле модернизм с горизонтальным камином, фасадом камина из камня, полом из керамогранита и мультимедийным центром - последний тренд
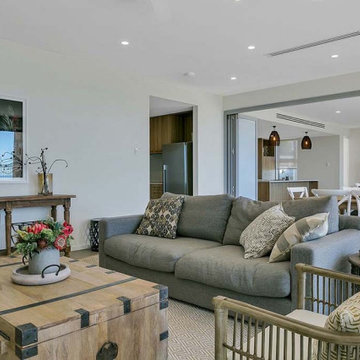
Two ground floor apartments can be opened to an expansive kitchen/living/dining space for large family groups. Our design provides sturdy surfaces, washed & reclaimed timbers, indoor/outdoor fabrics, heavy linen cushions for a straight off the beach lifestyle. Practical luxury. Two ground floor apartments can be opened to an expansive kitchen/living/dining space for large family groups. Our design provides sturdy surfaces, washed & reclaimed timbers, indoor/outdoor fabrics, heavy linen cushions for a straight off the beach lifestyle. Practical luxury.
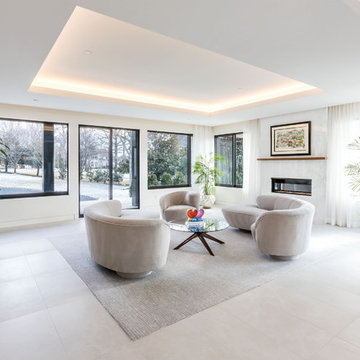
RAS Photography, Rachel Sale
Свежая идея для дизайна: парадная, открытая гостиная комната в современном стиле с белыми стенами, полом из керамогранита, горизонтальным камином, фасадом камина из камня и белым полом без телевизора - отличное фото интерьера
Свежая идея для дизайна: парадная, открытая гостиная комната в современном стиле с белыми стенами, полом из керамогранита, горизонтальным камином, фасадом камина из камня и белым полом без телевизора - отличное фото интерьера
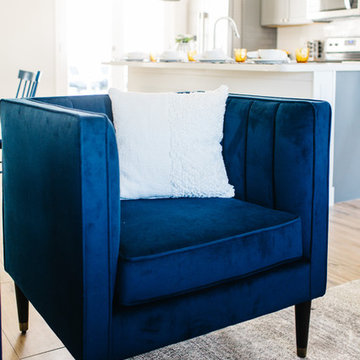
Свежая идея для дизайна: большая открытая гостиная комната в стиле неоклассика (современная классика) с серыми стенами, полом из керамогранита, стандартным камином, фасадом камина из камня, отдельно стоящим телевизором и коричневым полом - отличное фото интерьера
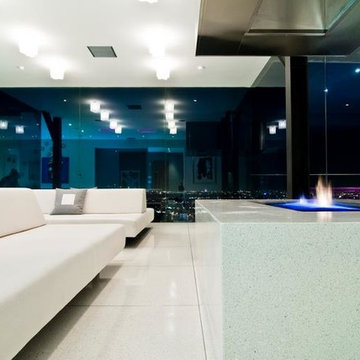
Harold Way Hollywood Hills modern home penthouse style glass wall living room with custom fireplace and panoramic views
Идея дизайна: огромная парадная, двухуровневая гостиная комната в стиле модернизм с полом из керамогранита, двусторонним камином, фасадом камина из камня, белым полом и многоуровневым потолком
Идея дизайна: огромная парадная, двухуровневая гостиная комната в стиле модернизм с полом из керамогранита, двусторонним камином, фасадом камина из камня, белым полом и многоуровневым потолком
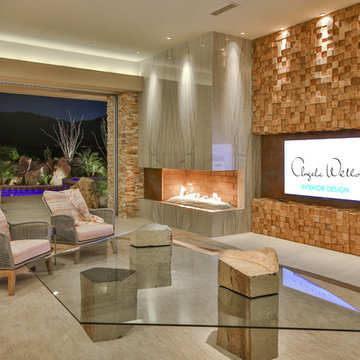
Trent Teigen
На фото: огромная открытая гостиная комната в современном стиле с бежевыми стенами, полом из керамогранита, фасадом камина из камня, телевизором на стене, стандартным камином и бежевым полом с
На фото: огромная открытая гостиная комната в современном стиле с бежевыми стенами, полом из керамогранита, фасадом камина из камня, телевизором на стене, стандартным камином и бежевым полом с
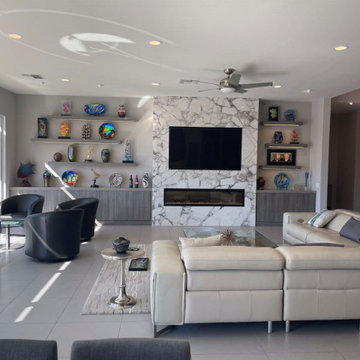
Full view of the living room art display cabinets and shelves.
Стильный дизайн: парадная, открытая гостиная комната среднего размера в современном стиле с серыми стенами, полом из керамогранита, горизонтальным камином, фасадом камина из камня, мультимедийным центром и белым полом - последний тренд
Стильный дизайн: парадная, открытая гостиная комната среднего размера в современном стиле с серыми стенами, полом из керамогранита, горизонтальным камином, фасадом камина из камня, мультимедийным центром и белым полом - последний тренд
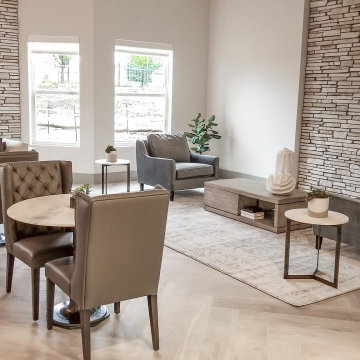
Contemporary Clubroom Design
Свежая идея для дизайна: парадная, открытая гостиная комната среднего размера в современном стиле с бежевыми стенами, полом из керамогранита, стандартным камином, фасадом камина из камня и бежевым полом без телевизора - отличное фото интерьера
Свежая идея для дизайна: парадная, открытая гостиная комната среднего размера в современном стиле с бежевыми стенами, полом из керамогранита, стандартным камином, фасадом камина из камня и бежевым полом без телевизора - отличное фото интерьера
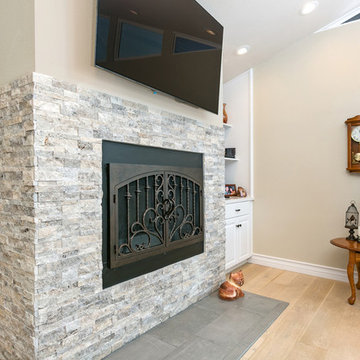
Upgrading a dated fireplace can be easy with the right tile selections. This fireplace has beautiful tile and gives the room a beautiful modern look. Photos by Preview First.
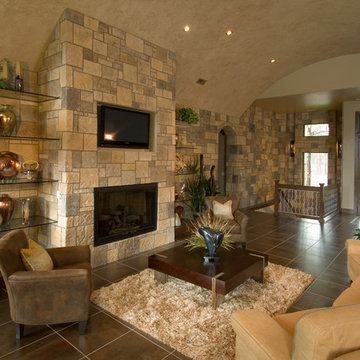
На фото: открытая гостиная комната среднего размера в современном стиле с бежевыми стенами, полом из керамогранита, стандартным камином, фасадом камина из камня, телевизором на стене и коричневым полом
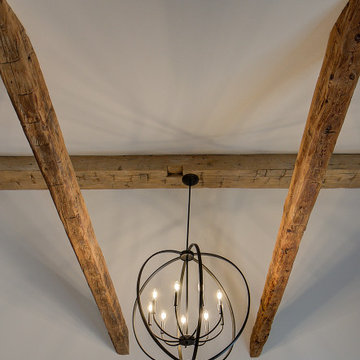
This family expanded their living space with a new family room extension with a large bathroom and a laundry room. The new roomy family room has reclaimed beams on the ceiling, porcelain wood look flooring and a wood burning fireplace with a stone facade going straight up the cathedral ceiling. The fireplace hearth is raised with the TV mounted over the reclaimed wood mantle. The new bathroom is larger than the existing was with light and airy porcelain tile that looks like marble without the maintenance hassle. The unique stall shower and platform tub combination is separated from the rest of the bathroom by a clear glass shower door and partition. The trough drain located near the tub platform keep the water from flowing past the curbless entry. Complimenting the light and airy feel of the new bathroom is a white vanity with a light gray quartz top and light gray paint on the walls. To complete this new addition to the home we added a laundry room complete with plenty of additional storage and stackable washer and dryer.
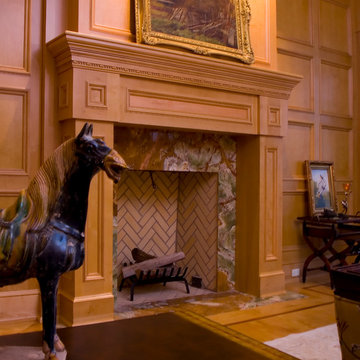
Идея дизайна: огромная открытая гостиная комната в современном стиле с с книжными шкафами и полками, бежевыми стенами, полом из керамогранита, стандартным камином и фасадом камина из камня без телевизора
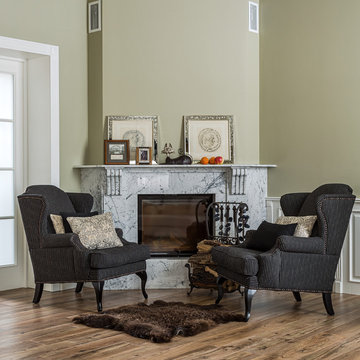
Alexey Trofimov
Пример оригинального дизайна: гостиная комната в классическом стиле с полом из керамогранита, угловым камином, фасадом камина из камня, коричневым полом и бежевыми стенами
Пример оригинального дизайна: гостиная комната в классическом стиле с полом из керамогранита, угловым камином, фасадом камина из камня, коричневым полом и бежевыми стенами
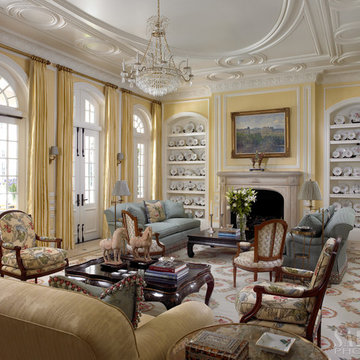
На фото: большая парадная, изолированная гостиная комната в средиземноморском стиле с стандартным камином, фасадом камина из камня, бежевым полом, желтыми стенами и полом из керамогранита без телевизора
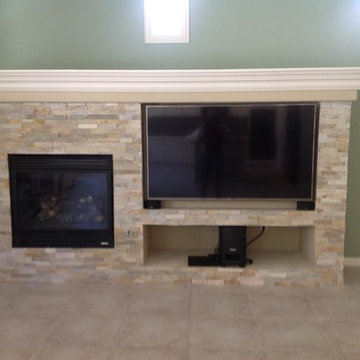
At this home I had an upper cabinet custom built to match the existing cabinets above the desk. We refinished the cabinets with a buttery white lacquer and tiled the backsplash with glass pencil tile in warm brown hues. The walls received a fresh coat of creamy suntan paint.
The home had a monstrous frame and drywall built in at the family room fireplace wall that expanded from wall to wall and was nearly three feet deep.. We demoed the entire unit and created a much smaller and shallower custom built-in. I designed it to fit the existing fireplace (which we moved to it's present location) and the homeowners new flat screen. They also now have a space to house their components beneath the TV to organize the area. Stone veneer and an MDF molding creating a dramatic mantle and a minty green coat of paint on the wall surrounding the unit give this built-in a striking presence in the room. And, the homeowner gained over fourteen inches of floor space in the family room.
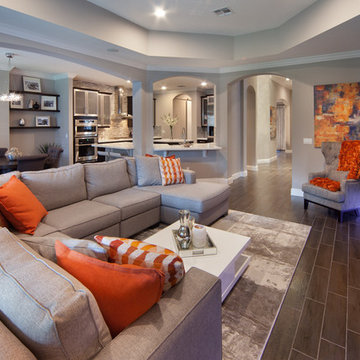
This stunning living room was our clients new favorite part of their house. The orange accents pop when set to the various shades of gray. This room features a gray sectional couch, stacked ledger stone fireplace, floating shelving, floating cabinets with recessed lighting, mounted TV, and orange artwork to tie it all together. Warm and cozy. Time to curl up on the couch with your favorite movie and glass of wine!

Our newly completed living room project exudes opulence and elegance, reminiscent of a luxurious resort. Creamy whites and sandy beige create a sense of serenity, while accents of brown, green, and subtle gold add warmth and richness. The magnificent new marble veined tile floor is softened with an earthy jute rug. The ceiling soars overhead, adorned with rustic wood beams and a resplendent chandelier. Two sumptuous Chesterfield sofas in a rich, dark chocolate leather already owned by the client provide ample seating for relaxation around the warm fire. Magnificent mirrors flanked by wall sconces reflect the beautiful garden outside. We added wall paneling to add a beautiful rhythm to the walls. Decorative elements add personality and charm. In this space, you're enveloped in an atmosphere of refined comfort and tranquility, making it the perfect retreat to escape the cares of the outside world.
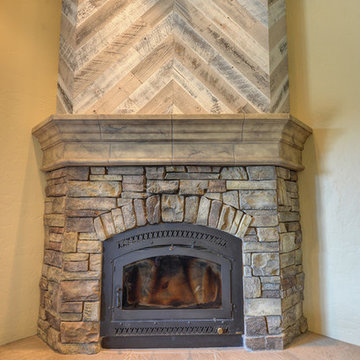
Идея дизайна: огромная открытая гостиная комната в стиле неоклассика (современная классика) с бежевыми стенами, полом из керамогранита, стандартным камином, фасадом камина из камня и мультимедийным центром
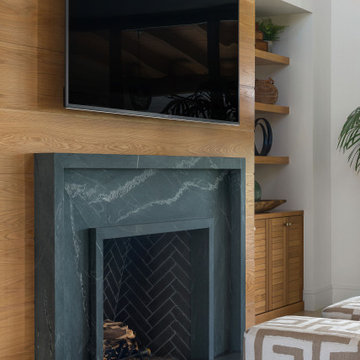
Expansive living room featuring a soapstone fireplace on white oak plank wall. Pyramid vaulted ceiling, pocketing sliding doors. Custom designed wood and travertine coffee table.
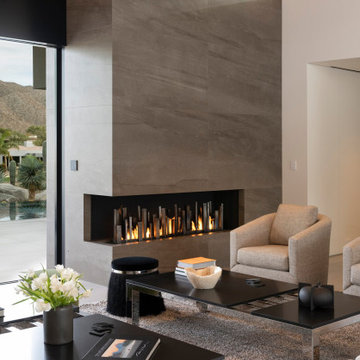
Bighorn Palm Desert luxury home modern living room fireplace design. Photo by William MacCollum.
Пример оригинального дизайна: большая парадная, открытая гостиная комната в стиле модернизм с белыми стенами, полом из керамогранита, стандартным камином, фасадом камина из камня, белым полом и многоуровневым потолком без телевизора
Пример оригинального дизайна: большая парадная, открытая гостиная комната в стиле модернизм с белыми стенами, полом из керамогранита, стандартным камином, фасадом камина из камня, белым полом и многоуровневым потолком без телевизора
Гостиная с полом из керамогранита и фасадом камина из камня – фото дизайна интерьера
8

