Гостиная с полом из известняка и бетонным полом – фото дизайна интерьера
Сортировать:
Бюджет
Сортировать:Популярное за сегодня
121 - 140 из 23 261 фото
1 из 3

Photo by Roehner + Ryan
Пример оригинального дизайна: гостиная комната в стиле модернизм с бетонным полом, стандартным камином и телевизором на стене
Пример оригинального дизайна: гостиная комната в стиле модернизм с бетонным полом, стандартным камином и телевизором на стене

This 2,500 square-foot home, combines the an industrial-meets-contemporary gives its owners the perfect place to enjoy their rustic 30- acre property. Its multi-level rectangular shape is covered with corrugated red, black, and gray metal, which is low-maintenance and adds to the industrial feel.
Encased in the metal exterior, are three bedrooms, two bathrooms, a state-of-the-art kitchen, and an aging-in-place suite that is made for the in-laws. This home also boasts two garage doors that open up to a sunroom that brings our clients close nature in the comfort of their own home.
The flooring is polished concrete and the fireplaces are metal. Still, a warm aesthetic abounds with mixed textures of hand-scraped woodwork and quartz and spectacular granite counters. Clean, straight lines, rows of windows, soaring ceilings, and sleek design elements form a one-of-a-kind, 2,500 square-foot home

Пример оригинального дизайна: открытая гостиная комната в скандинавском стиле с белыми стенами, бетонным полом, мультимедийным центром, серым полом и сводчатым потолком

I was honored to work with these homeowners again, now to fully furnish this new magnificent architectural marvel made especially for them by Lake Flato Architects. Creating custom furnishings for this entire home is a project that spanned over a year in careful planning, designing and sourcing while the home was being built and then installing soon thereafter. I embarked on this design challenge with three clear goals in mind. First, create a complete furnished environment that complimented not competed with the architecture. Second, elevate the client’s quality of life by providing beautiful, finely-made, comfortable, easy-care furnishings. Third, provide a visually stunning aesthetic that is minimalist, well-edited, natural, luxurious and certainly one of kind. Ultimately, I feel we succeeded in creating a visual symphony accompaniment to the architecture of this room, enhancing the warmth and livability of the space while keeping high design as the principal focus.
The centerpiece of this modern sectional is the collection of aged bronze and wood faceted cocktail tables to create a sculptural dynamic focal point to this otherwise very linear space.
From this room there is a view of the solar panels installed on a glass ceiling at the breezeway. Also there is a 1 ton sliding wood door that shades this wall of windows when needed for privacy and shade.

На фото: парадная, изолированная гостиная комната в современном стиле с серыми стенами, бетонным полом, серым полом и панелями на части стены без камина, телевизора с

Источник вдохновения для домашнего уюта: огромная открытая гостиная комната в современном стиле с коричневыми стенами, бетонным полом, мультимедийным центром и белым полом
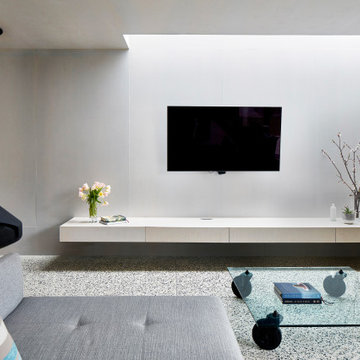
Living Rm & Fireplace featuring ply ceiling and rear wall
На фото: большая открытая гостиная комната в современном стиле с белыми стенами, бетонным полом, подвесным камином, телевизором на стене и серым полом
На фото: большая открытая гостиная комната в современном стиле с белыми стенами, бетонным полом, подвесным камином, телевизором на стене и серым полом
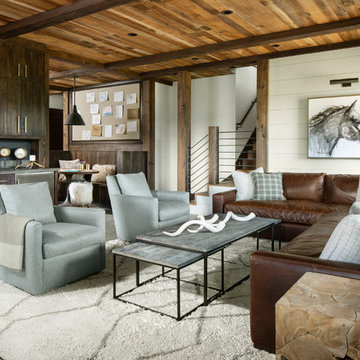
Свежая идея для дизайна: гостиная комната в стиле рустика с домашним баром, белыми стенами, бетонным полом и серым полом без камина - отличное фото интерьера

Стильный дизайн: открытая гостиная комната среднего размера:: освещение в современном стиле с белыми стенами, бетонным полом, стандартным камином, фасадом камина из металла, отдельно стоящим телевизором и серым полом - последний тренд
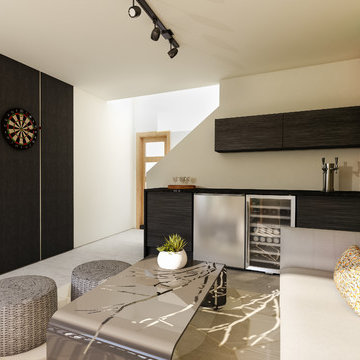
Стильный дизайн: открытая гостиная комната среднего размера в стиле модернизм с бежевыми стенами, бетонным полом и серым полом без телевизора - последний тренд
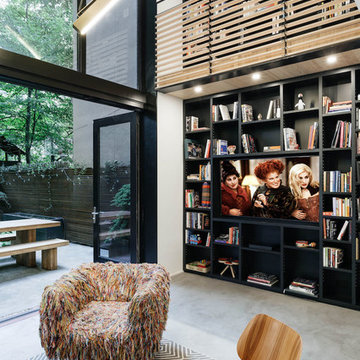
На фото: открытая гостиная комната среднего размера в современном стиле с белыми стенами, бетонным полом и серым полом без камина
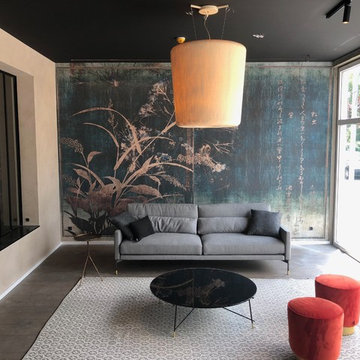
Идея дизайна: изолированная гостиная комната в восточном стиле с бежевыми стенами, бетонным полом и серым полом
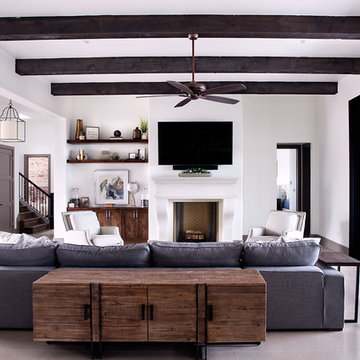
Идея дизайна: парадная, открытая гостиная комната среднего размера в стиле неоклассика (современная классика) с белыми стенами, стандартным камином, телевизором на стене, серым полом, бетонным полом и фасадом камина из штукатурки

Источник вдохновения для домашнего уюта: парадная, открытая гостиная комната среднего размера в современном стиле с двусторонним камином, бетонным полом, фасадом камина из бетона и черным полом без телевизора

This 6,500-square-foot one-story vacation home overlooks a golf course with the San Jacinto mountain range beyond. The house has a light-colored material palette—limestone floors, bleached teak ceilings—and ample access to outdoor living areas.
Builder: Bradshaw Construction
Architect: Marmol Radziner
Interior Design: Sophie Harvey
Landscape: Madderlake Designs
Photography: Roger Davies
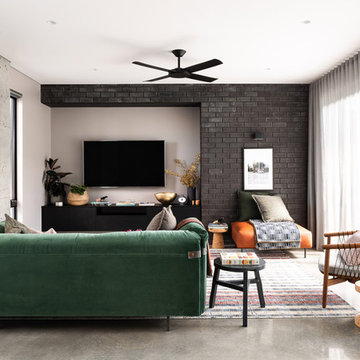
A four bedroom, two bathroom functional design that wraps around a central courtyard. This home embraces Mother Nature's natural light as much as possible. Whatever the season the sun has been embraced in the solar passive home, from the strategically placed north face openings directing light to the thermal mass exposed concrete slab, to the clerestory windows harnessing the sun into the exposed feature brick wall. Feature brickwork and concrete flooring flow from the interior to the exterior, marrying together to create a seamless connection. Rooftop gardens, thoughtful landscaping and cascading plants surrounding the alfresco and balcony further blurs this indoor/outdoor line.
Designer: Dalecki Design
Photographer: Dion Robeson
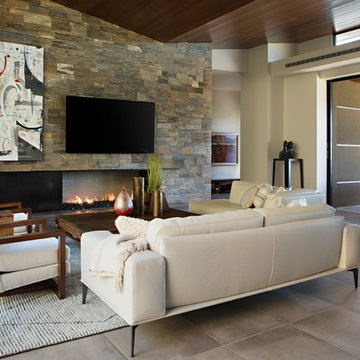
Anita Lang - IMI Design - Scottsdale, AZ
Стильный дизайн: большая парадная, открытая гостиная комната в стиле модернизм с коричневыми стенами, полом из известняка, горизонтальным камином, фасадом камина из камня, телевизором на стене и бежевым полом - последний тренд
Стильный дизайн: большая парадная, открытая гостиная комната в стиле модернизм с коричневыми стенами, полом из известняка, горизонтальным камином, фасадом камина из камня, телевизором на стене и бежевым полом - последний тренд

James Florio & Kyle Duetmeyer
Источник вдохновения для домашнего уюта: открытая гостиная комната среднего размера в стиле лофт с белыми стенами, бетонным полом, двусторонним камином, фасадом камина из металла и серым полом
Источник вдохновения для домашнего уюта: открытая гостиная комната среднего размера в стиле лофт с белыми стенами, бетонным полом, двусторонним камином, фасадом камина из металла и серым полом

Идея дизайна: изолированная гостиная комната среднего размера в скандинавском стиле с белыми стенами, бетонным полом, телевизором на стене и бежевым полом
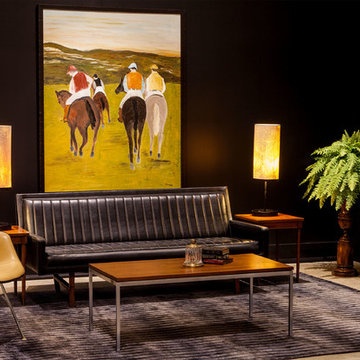
Пример оригинального дизайна: парадная, изолированная гостиная комната среднего размера в современном стиле с бежевыми стенами, бетонным полом и бежевым полом без камина, телевизора
Гостиная с полом из известняка и бетонным полом – фото дизайна интерьера
7

