Гостиная с полом из фанеры и полом из травертина – фото дизайна интерьера
Сортировать:
Бюджет
Сортировать:Популярное за сегодня
321 - 340 из 8 995 фото
1 из 3
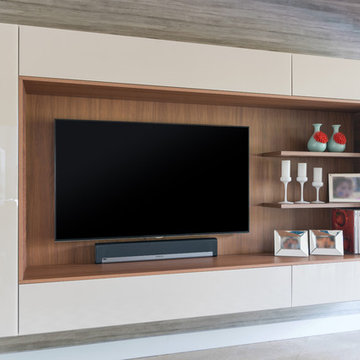
На фото: большая открытая гостиная комната в стиле модернизм с серыми стенами, полом из травертина и мультимедийным центром
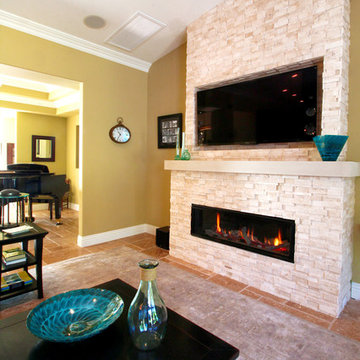
Lucina Ortiz @Pentaprism Photography
Свежая идея для дизайна: большая открытая гостиная комната в морском стиле с желтыми стенами, полом из травертина, горизонтальным камином, фасадом камина из камня и телевизором на стене - отличное фото интерьера
Свежая идея для дизайна: большая открытая гостиная комната в морском стиле с желтыми стенами, полом из травертина, горизонтальным камином, фасадом камина из камня и телевизором на стене - отличное фото интерьера
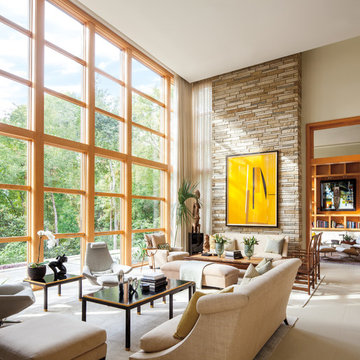
Стильный дизайн: большая парадная, открытая гостиная комната в стиле неоклассика (современная классика) с бежевыми стенами, полом из травертина, стандартным камином, фасадом камина из камня и бежевым полом без телевизора - последний тренд
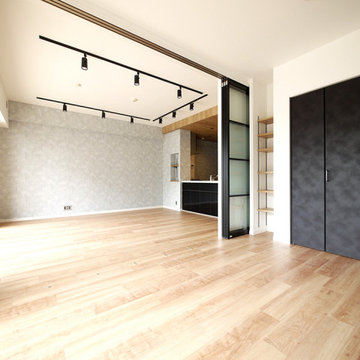
洋室を開けると20帖の開放的なLDKに。
На фото: открытая гостиная комната в стиле модернизм с серыми стенами, полом из фанеры и бежевым полом
На фото: открытая гостиная комната в стиле модернизм с серыми стенами, полом из фанеры и бежевым полом
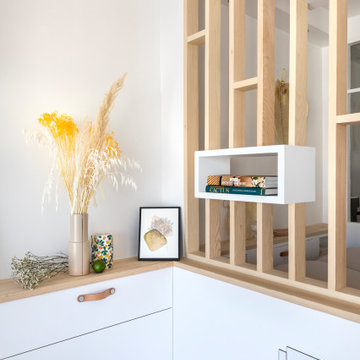
Conception d'un espace nuit sur-mesure semi-ouvert (claustra en bois massif), avec rangements dissimulés et table de repas escamotable. Travaux comprenant également le nouvel aménagement d'un salon personnalisé et l'ouverture de la cuisine sur la lumière naturelle de l'appartement de 30m2. Papier peint "Bain 1920" @PaperMint, meubles salon Pomax, chaises salle à manger Sentou Galerie, poignées de meubles Ikea.
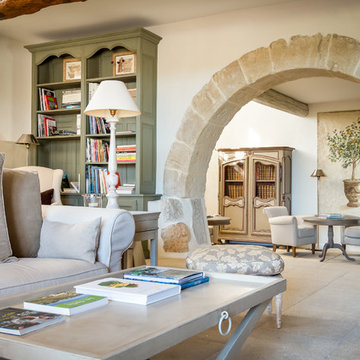
Oliver Grahame Photography
Пример оригинального дизайна: большая парадная, открытая гостиная комната в средиземноморском стиле с бежевыми стенами и полом из травертина без телевизора
Пример оригинального дизайна: большая парадная, открытая гостиная комната в средиземноморском стиле с бежевыми стенами и полом из травертина без телевизора
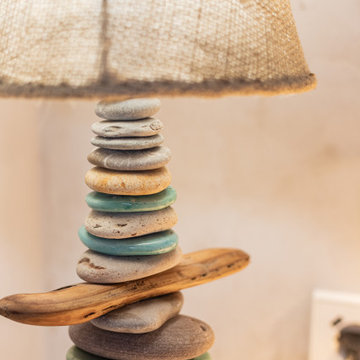
Свежая идея для дизайна: гостиная комната в средиземноморском стиле с бежевыми стенами, полом из травертина, стандартным камином, фасадом камина из штукатурки, бежевым полом и балками на потолке - отличное фото интерьера
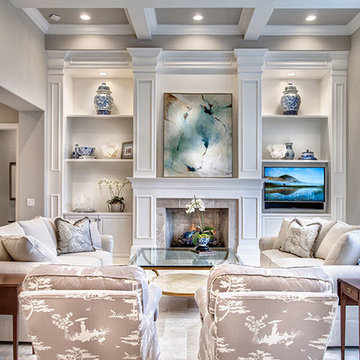
Great Room. The Sater Design Collection's luxury, French Country home plan "Belcourt" (Plan #6583). http://saterdesign.com/product/bel-court/
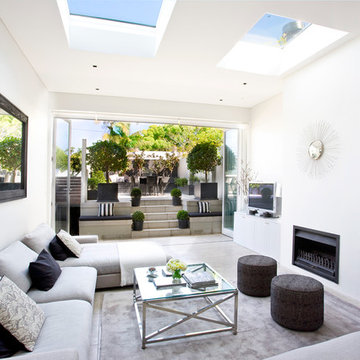
Пример оригинального дизайна: открытая гостиная комната среднего размера в современном стиле с белыми стенами, полом из травертина, стандартным камином, фасадом камина из бетона, отдельно стоящим телевизором и серым полом
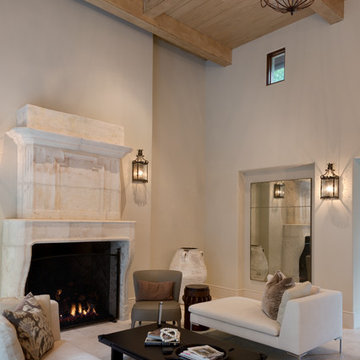
Стильный дизайн: большая парадная гостиная комната в средиземноморском стиле с бежевыми стенами, стандартным камином, полом из травертина и фасадом камина из камня без телевизора - последний тренд
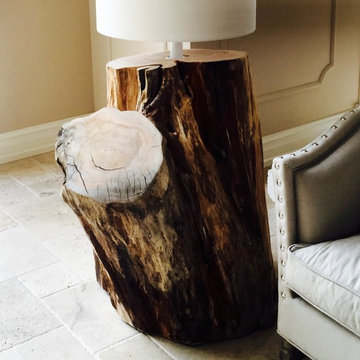
Идея дизайна: большая открытая гостиная комната в средиземноморском стиле с бежевыми стенами, полом из травертина, стандартным камином, фасадом камина из камня и бежевым полом
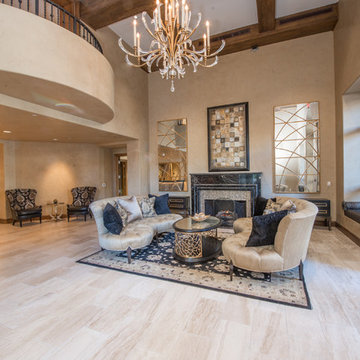
The lobby of this high-end condominium residence in Scottsdale, AZ features the modern beauty of Authentic Durango Veracruz Vein-Cut travertine floor tile. The flooring material was supplied by Villagio & Stone in Scottsdale, AZ.
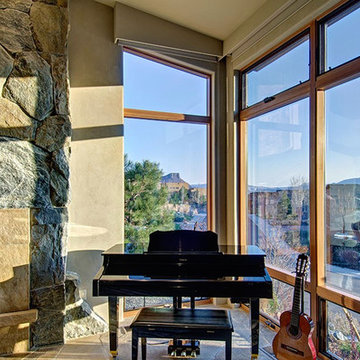
На фото: большая открытая гостиная комната в стиле рустика с бежевыми стенами, музыкальной комнатой, полом из травертина, стандартным камином и фасадом камина из камня без телевизора с
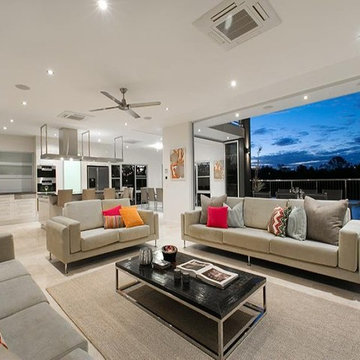
This unique riverfront home at the enviable 101 Brisbane Corso, Fairfield address has been designed to capture every aspect of the panoramic views of the river, and perfect northerly breezes that flow throughout the home.
Meticulous attention to detail in the design phase has ensured that every specification reflects unwavering quality and future practicality. No expense has been spared in producing a design that will surpass all expectations with an extensive list of features only a home of this calibre would possess.
The open layout encompasses three levels of multiple living spaces that blend together seamlessly and all accessible by the private lift. Easy, yet sophisticated interior details combine travertine marble and Blackbutt hardwood floors with calming tones, while oversized windows and glass doors open onto a range of outdoor spaces all designed around the spectacular river back drop. This relaxed and balanced design maximises on natural light while creating a number of vantage points from which to enjoy the sweeping views over the Brisbane River and city skyline.
The centrally located kitchen brings function and form with a spacious walk through, butler style pantry; oversized island bench; Miele appliances including plate warmer, steam oven, combination microwave & induction cooktop; granite benchtops and an abundance of storage sure to impress.
Four large bedrooms, 3 of which are ensuited, offer a degree of flexibility and privacy for families of all ages and sizes. The tranquil master retreat is perfectly positioned at the back of the home enjoying the stunning river & city view, river breezes and privacy.
The lower level has been created with entertaining in mind. With both indoor and outdoor entertaining spaces flowing beautifully to the architecturally designed saltwater pool with heated spa, through to the 10m x 3.5m pontoon creating the ultimate water paradise! The large indoor space with full glass backdrop ensures you can enjoy all that is on offer. Complete the package with a 4 car garage with room for all the toys and you have a home you will never want to leave.
A host of outstanding additional features further assures optimal comfort, including a dedicated study perfect for a home office; home theatre complete with projector & HDD recorder; private glass walled lift; commercial quality air-conditioning throughout; colour video intercom; 8 zone audio system; vacuum maid; back to base alarm just to name a few.
Located beside one of the many beautiful parks in the area, with only one neighbour and uninterrupted river views, it is hard to believe you are only 4km to the CBD and so close to every convenience imaginable. With easy access to the Green Bridge, QLD Tennis Centre, Major Hospitals, Major Universities, Private Schools, Transport & Fairfield Shopping Centre.
Features of 101 Brisbane Corso, Fairfield at a glance:
- Large 881 sqm block, beside the park with only one neighbour
- Panoramic views of the river, through to the Green Bridge and City
- 10m x 3.5m pontoon with 22m walkway
- Glass walled lift, a unique feature perfect for families of all ages & sizes
- 4 bedrooms, 3 with ensuite
- Tranquil master retreat perfectly positioned at the back of the home enjoying the stunning river & city view & river breezes
- Gourmet kitchen with Miele appliances - plate warmer, steam oven, combination microwave & induction cook top
- Granite benches in the kitchen, large island bench and spacious walk in pantry sure to impress
- Multiple living areas spread over 3 distinct levels
- Indoor and outdoor entertaining spaces to enjoy everything the river has to offer
- Beautiful saltwater pool & heated spa
- Dedicated study perfect for a home office
- Home theatre complete with Panasonic 3D Blue Ray HDD recorder, projector & home theatre speaker system
- Commercial quality air-conditioning throughout + vacuum maid
- Back to base alarm system & video intercom
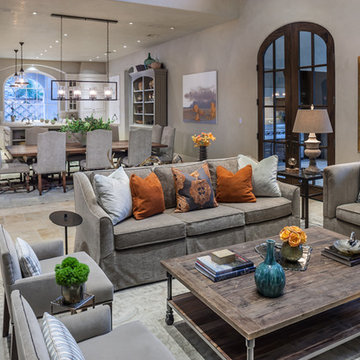
Photo Credit: Carl Mayfield
Architect: Kevin Harris Architect, LLC
Builder: Jarrah Builders
"Create a comfortable environment for relaxing and entertaining. Adding color tones that would warm the space and furnishings that would feel casual, yet sophisticated."
"Open floor plan allows for easy flow between the family and dining room."

On the terrace level, we create a club-like atmosphere that includes a dance floor and custom DJ booth (owner’s hobby,) with laser lights and smoke machine. Two white modular sectionals separate so they can be arranged to fit the needs of the gathering.
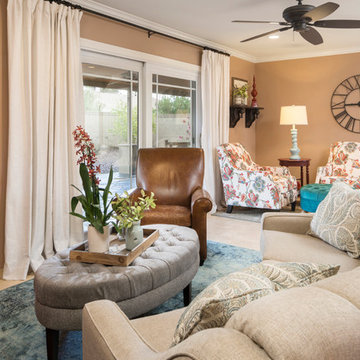
A 700 square foot space in the city gets a farmhouse makeover while preserving the clients’ love for all things colorfully eclectic and showcasing their favorite flea market finds! Featuring an entry way, living room, dining room and great room, the entire design and color scheme was inspired by the clients’ nostalgic painting of East Coast sunflower fields and a vintage console in bold colors.
Shown in this Photo: the custom red media armoire tucks neatly into a corner while a custom conversation sofa, custom pillows, tweed ottoman and leather recliner are anchored by a richly textured turquoise area rug to create multiple seating areas in this small space. Floral occasional chairs in a nearby seating area with tufted ottoman and oversized wall clock are all accented by custom linen drapery, wrought iron drapery rod, farmhouse lighting and accessories. | Photography Joshua Caldwell.
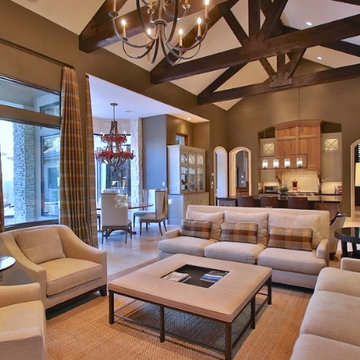
На фото: большая открытая гостиная комната в стиле неоклассика (современная классика) с коричневыми стенами, полом из травертина, стандартным камином, фасадом камина из камня и скрытым телевизором с

軽井沢 鹿島の森の家2015|菊池ひろ建築設計室
撮影 辻岡利之
Свежая идея для дизайна: парадная, открытая гостиная комната среднего размера в восточном стиле с белыми стенами, полом из фанеры, телевизором на стене и коричневым полом без камина - отличное фото интерьера
Свежая идея для дизайна: парадная, открытая гостиная комната среднего размера в восточном стиле с белыми стенами, полом из фанеры, телевизором на стене и коричневым полом без камина - отличное фото интерьера
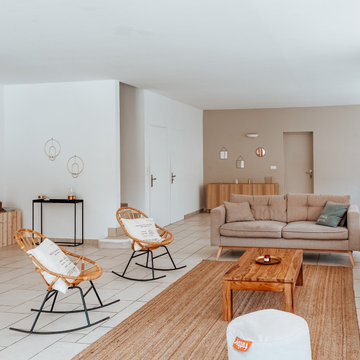
Salon scandinave, canapés gris, chaises bascules rotin, table basse noyer
Свежая идея для дизайна: огромная парадная, открытая гостиная комната в белых тонах с отделкой деревом в скандинавском стиле с бежевыми стенами, полом из травертина и белым полом без камина - отличное фото интерьера
Свежая идея для дизайна: огромная парадная, открытая гостиная комната в белых тонах с отделкой деревом в скандинавском стиле с бежевыми стенами, полом из травертина и белым полом без камина - отличное фото интерьера
Гостиная с полом из фанеры и полом из травертина – фото дизайна интерьера
17

