Гостиная с полом из фанеры и полом из травертина – фото дизайна интерьера
Сортировать:
Бюджет
Сортировать:Популярное за сегодня
241 - 260 из 8 991 фото
1 из 3
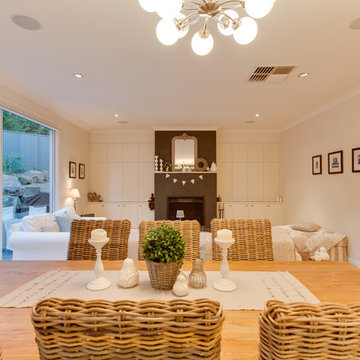
yellow door studios
Свежая идея для дизайна: открытая гостиная комната среднего размера в стиле кантри с белыми стенами, полом из травертина, печью-буржуйкой, фасадом камина из штукатурки и скрытым телевизором - отличное фото интерьера
Свежая идея для дизайна: открытая гостиная комната среднего размера в стиле кантри с белыми стенами, полом из травертина, печью-буржуйкой, фасадом камина из штукатурки и скрытым телевизором - отличное фото интерьера
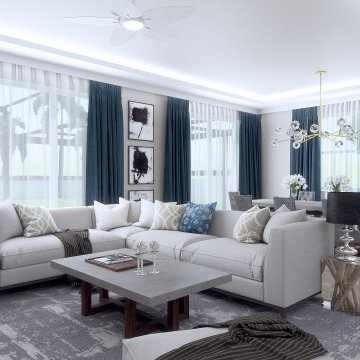
A double-deck house in Tampa, Florida with a garden and swimming pool is currently under construction. The owner's idea was to create a monochrome interior in gray tones. We added turquoise and beige colors to soften it. For the floors we designed wooden parquet in the shade of oak wood. The built in bio fireplace is a symbol of the home sweet home feel. We used many textiles, mainly curtains and carpets, to make the family space more cosy. The dining area is dominated by a beautiful chandelier with crystal balls from the US store Restoration Hardware and to it wall lamps next to fireplace in the same set. The center of the living area creates comfortable sofa, elegantly complemented by the design side glass tables with recessed wooden branche, also from Restoration Hardware There is also a built-in library with backlight, which fills the unused space next to door. The whole house is lit by lots of led strips in the ceiling. I believe we have created beautiful, luxurious and elegant living for the young family :-)
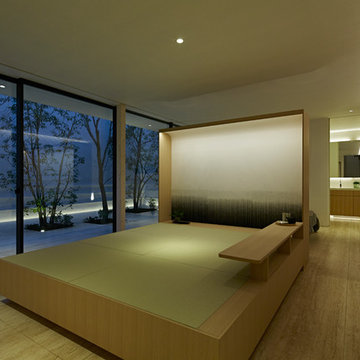
庭を囲っている壁は「自然の風景」を創りだすことを意図しています。
樹木が自然と溶け込む壁の模様は、同じく久住氏に描いて頂いています。
風や波といった自然の息吹を感じていただけるのではないでしょうか。
こちらの壁は外側の真っ白な壁とは異なり、ベージュ色の砂を混ぜ込むことにより落ち着いたインテリア空間となるようコントロールしています。
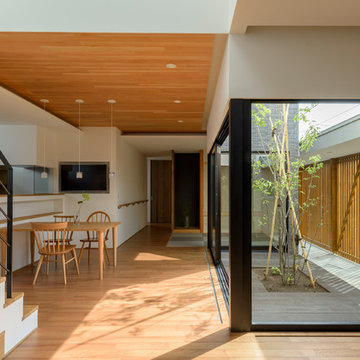
雁木の家 photo by 佐々木育弥
Идея дизайна: открытая гостиная комната среднего размера в восточном стиле с белыми стенами, полом из фанеры и бежевым полом
Идея дизайна: открытая гостиная комната среднего размера в восточном стиле с белыми стенами, полом из фанеры и бежевым полом
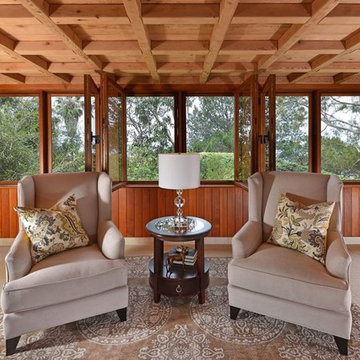
Идея дизайна: парадная, изолированная гостиная комната среднего размера в стиле рустика с коричневыми стенами, полом из травертина и бежевым полом
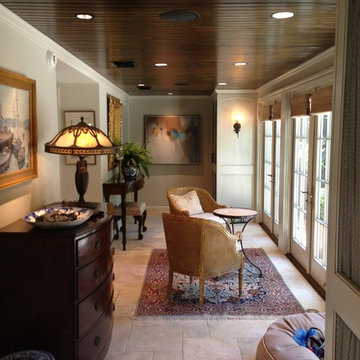
Идея дизайна: парадная, открытая гостиная комната среднего размера в классическом стиле с бежевыми стенами и полом из травертина без телевизора
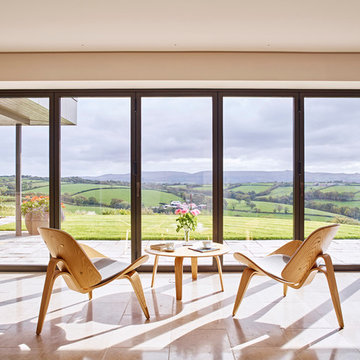
Mid Century, Danish designed furniture. Hans J Wegner's Shell Chairs by Carl Hanson & Son. Photos by Nicholas Yarsley
Идея дизайна: большая открытая гостиная комната в стиле ретро с белыми стенами и полом из травертина
Идея дизайна: большая открытая гостиная комната в стиле ретро с белыми стенами и полом из травертина
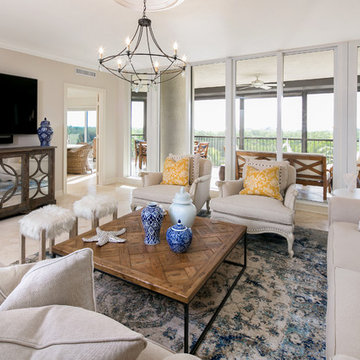
Tim Gibbons
Идея дизайна: большая открытая гостиная комната в морском стиле с бежевыми стенами, полом из травертина и телевизором на стене
Идея дизайна: большая открытая гостиная комната в морском стиле с бежевыми стенами, полом из травертина и телевизором на стене
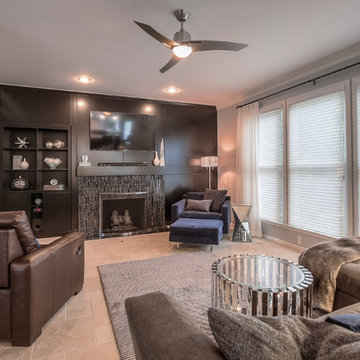
Danny Clapp
Пример оригинального дизайна: большая открытая гостиная комната в стиле модернизм с серыми стенами, полом из травертина, стандартным камином, фасадом камина из плитки и телевизором на стене
Пример оригинального дизайна: большая открытая гостиная комната в стиле модернизм с серыми стенами, полом из травертина, стандартным камином, фасадом камина из плитки и телевизором на стене

The Sater Design Collection's luxury, Mediterranean home plan "Gabriella" (Plan #6961). saterdesign.com
Идея дизайна: большая открытая гостиная комната в средиземноморском стиле с желтыми стенами, полом из травертина и мультимедийным центром без камина
Идея дизайна: большая открытая гостиная комната в средиземноморском стиле с желтыми стенами, полом из травертина и мультимедийным центром без камина
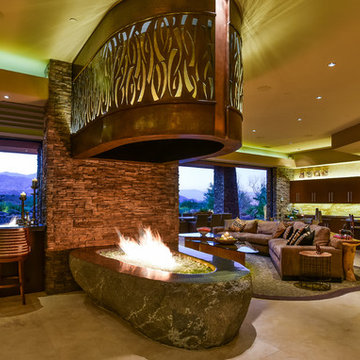
Chris Miller Imagine Imagery
На фото: огромная открытая гостиная комната в современном стиле с бежевыми стенами, полом из травертина, двусторонним камином, фасадом камина из камня и мультимедийным центром с
На фото: огромная открытая гостиная комната в современном стиле с бежевыми стенами, полом из травертина, двусторонним камином, фасадом камина из камня и мультимедийным центром с
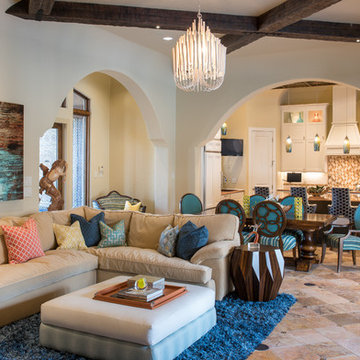
By painting the cabinets, walls, and ceiling lighter, we created a neutral backdrop for the pops of color through out this open floor plan. We were inspired by the existing large piece of art in the living room and played off of the color ways when selecting fabrics for pillows, throws, dining chairs, and reupholstering the ottoman. The pendants over the island and accessories in the kitchen cabinets are the needed accents in the kitchen used to tie it all together.
Michael Hunter Photography
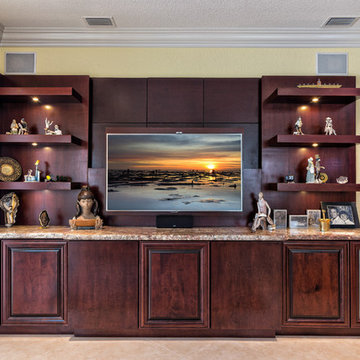
Ron Rosenzweig
На фото: большая открытая гостиная комната в стиле неоклассика (современная классика) с мультимедийным центром, желтыми стенами и полом из травертина
На фото: большая открытая гостиная комната в стиле неоклассика (современная классика) с мультимедийным центром, желтыми стенами и полом из травертина
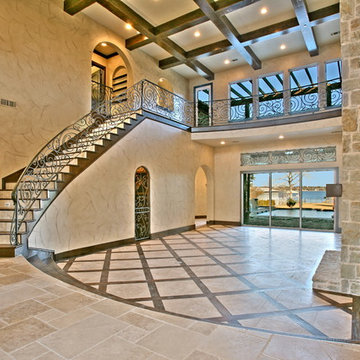
На фото: огромная открытая, парадная гостиная комната в средиземноморском стиле с бежевыми стенами, полом из травертина, стандартным камином и фасадом камина из камня
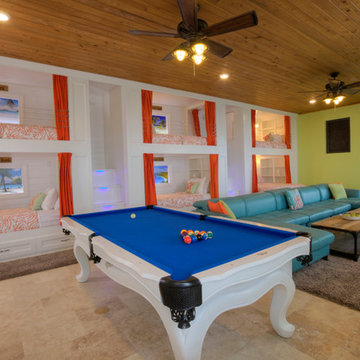
This family room at Deja View Villa, a Caribbean Vacation Rental in St. John USVI is a fantastic multi purpose room! Seven can sleep in this luxurious bunk room that doubles as a family room and media room. It features five Twin XL bunks and one King bunk on the right side. Color is the design theme of this room with the 17' long Italian blue leather sectional sofa, Caribbean blue pool table, orange curtains, Louisiana tongue and groove cypress on the ceiling and lime green walls. Motion sensor blue lights are under each step with two bunk stair cases and led lights illuminate the custom beach pictures in each bunk. At over 700 sq. ft. and 11' ceilings., this massive multi purpose family room supplies plenty of family fun!
www.dejaviewvilla.com
Steve Simonsen Photography

Пример оригинального дизайна: открытая гостиная комната среднего размера в стиле модернизм с домашним баром, оранжевыми стенами, полом из фанеры, телевизором на стене, серым полом, деревянным потолком, кирпичными стенами и акцентной стеной
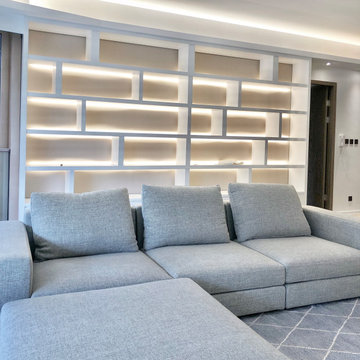
На фото: изолированная гостиная комната в стиле модернизм с белыми стенами, полом из фанеры и бежевым полом без камина
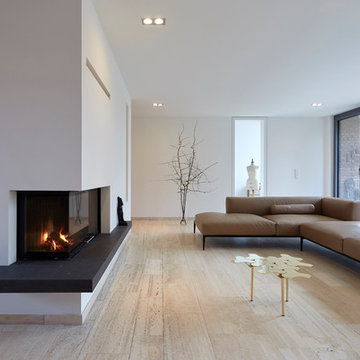
Foto: marcwinkel.de
На фото: огромная открытая гостиная комната в современном стиле с белыми стенами, полом из травертина, угловым камином, фасадом камина из штукатурки и бежевым полом без телевизора с
На фото: огромная открытая гостиная комната в современном стиле с белыми стенами, полом из травертина, угловым камином, фасадом камина из штукатурки и бежевым полом без телевизора с
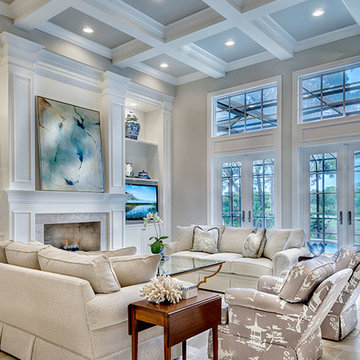
M.E. Parker Photography
Стильный дизайн: открытая гостиная комната в классическом стиле с серыми стенами, полом из травертина, стандартным камином, фасадом камина из дерева и мультимедийным центром - последний тренд
Стильный дизайн: открытая гостиная комната в классическом стиле с серыми стенами, полом из травертина, стандартным камином, фасадом камина из дерева и мультимедийным центром - последний тренд
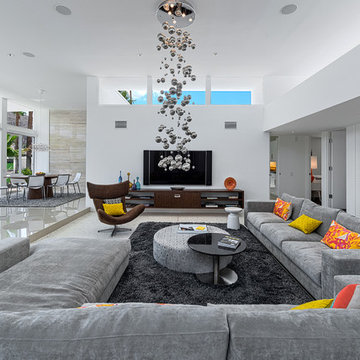
Patrick Ketchum Photography
На фото: открытая гостиная комната в стиле ретро с белыми стенами, полом из травертина и телевизором на стене
На фото: открытая гостиная комната в стиле ретро с белыми стенами, полом из травертина и телевизором на стене
Гостиная с полом из фанеры и полом из травертина – фото дизайна интерьера
13

