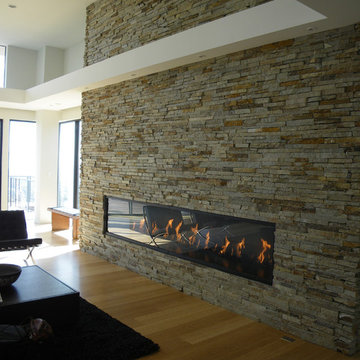Гостиная с полом из бамбука и полом из сланца – фото дизайна интерьера
Сортировать:
Бюджет
Сортировать:Популярное за сегодня
121 - 140 из 5 040 фото
1 из 3
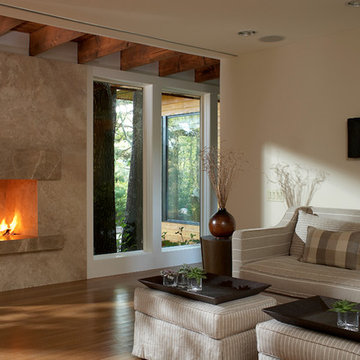
Den in total home renovation
Photography Phillip Ennis
Идея дизайна: большая парадная, изолированная гостиная комната в современном стиле с бежевыми стенами, полом из бамбука, стандартным камином и фасадом камина из камня без телевизора
Идея дизайна: большая парадная, изолированная гостиная комната в современном стиле с бежевыми стенами, полом из бамбука, стандартным камином и фасадом камина из камня без телевизора
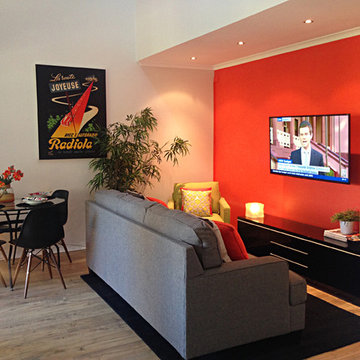
This investment apartment was renovated for the client to achieve increased equity and higher rental yield.
Danielle Louis
Стильный дизайн: открытая гостиная комната среднего размера в стиле модернизм с оранжевыми стенами, полом из бамбука и телевизором на стене - последний тренд
Стильный дизайн: открытая гостиная комната среднего размера в стиле модернизм с оранжевыми стенами, полом из бамбука и телевизором на стене - последний тренд
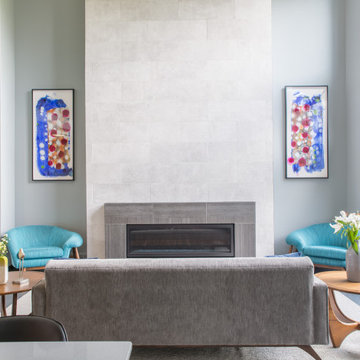
In this Cedar Rapids residence, sophistication meets bold design, seamlessly integrating dynamic accents and a vibrant palette. Every detail is meticulously planned, resulting in a captivating space that serves as a modern haven for the entire family.
Harmonizing a serene palette, this living space features a plush gray sofa accented by striking blue chairs. A fireplace anchors the room, complemented by curated artwork, creating a sophisticated ambience.
---
Project by Wiles Design Group. Their Cedar Rapids-based design studio serves the entire Midwest, including Iowa City, Dubuque, Davenport, and Waterloo, as well as North Missouri and St. Louis.
For more about Wiles Design Group, see here: https://wilesdesigngroup.com/
To learn more about this project, see here: https://wilesdesigngroup.com/cedar-rapids-dramatic-family-home-design
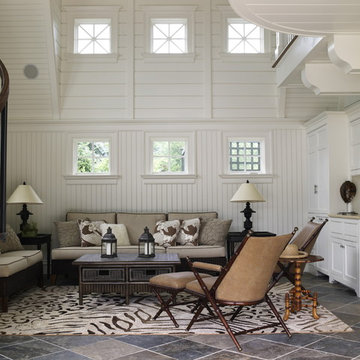
Свежая идея для дизайна: большая открытая гостиная комната в стиле неоклассика (современная классика) с белыми стенами, домашним баром и полом из сланца без камина, телевизора - отличное фото интерьера

Mitchell Kearney Photography
На фото: большая парадная, открытая гостиная комната в стиле модернизм с бежевыми стенами, полом из сланца, стандартным камином, фасадом камина из камня, мультимедийным центром и серым полом с
На фото: большая парадная, открытая гостиная комната в стиле модернизм с бежевыми стенами, полом из сланца, стандартным камином, фасадом камина из камня, мультимедийным центром и серым полом с

参道を行き交う人からの視線をかわしつつ、常緑樹の樹々の梢と緑を大胆に借景している。
★撮影|黒住直臣★施工|TH-1
★コーディネート|ザ・ハウス
Идея дизайна: большая парадная, открытая гостиная комната в стиле шебби-шик с полом из бамбука, телевизором на стене и белым полом
Идея дизайна: большая парадная, открытая гостиная комната в стиле шебби-шик с полом из бамбука, телевизором на стене и белым полом
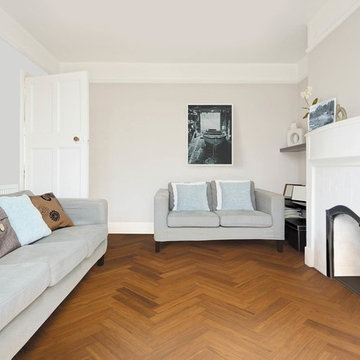
This Strand Woven Parquet Block Bamboo has been carbonised to offer a rich brown colour which would easily complement any traditional or modern home. It has a tongue and groove fitting system and can be laid as Herringbone, Basket Weave or Brickbond. The flooring is FSC 100%, has a matt lacquer and can be used with underfloor heating,
Board size: 450mm x 90mm x 12mm.
Pack size: 1.134 m² (28 planks per pack).
Product Code: F1038
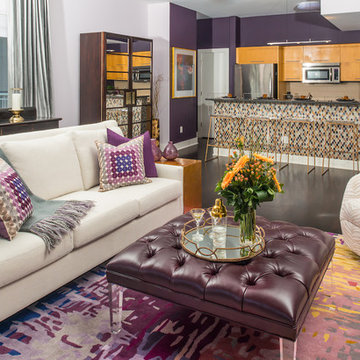
The gorgeous contemporary rug served as an inspiration piece and ties the colors of the dining room, living room and kitchen together giving this condo a cohesive decor.
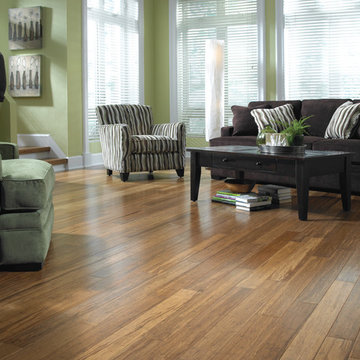
Стильный дизайн: парадная, изолированная гостиная комната среднего размера в стиле неоклассика (современная классика) с бежевыми стенами, полом из бамбука и коричневым полом - последний тренд
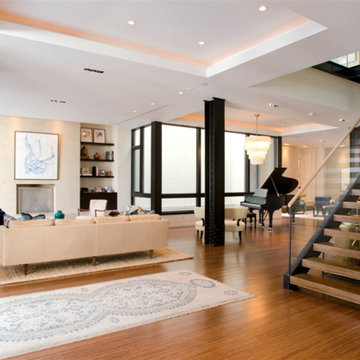
Michael Lipman
Идея дизайна: большая открытая гостиная комната в современном стиле с музыкальной комнатой, белыми стенами, полом из бамбука, стандартным камином, фасадом камина из камня и телевизором на стене
Идея дизайна: большая открытая гостиная комната в современном стиле с музыкальной комнатой, белыми стенами, полом из бамбука, стандартным камином, фасадом камина из камня и телевизором на стене
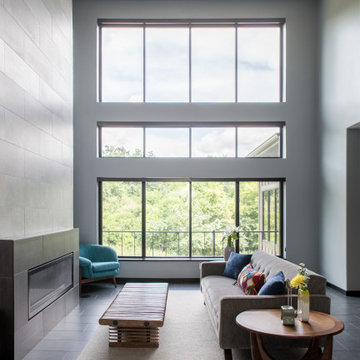
In this Cedar Rapids residence, sophistication meets bold design, seamlessly integrating dynamic accents and a vibrant palette. Every detail is meticulously planned, resulting in a captivating space that serves as a modern haven for the entire family.
Harmonizing a serene palette, this living space features a plush gray sofa accented by striking blue chairs. A fireplace anchors the room, complemented by curated artwork, creating a sophisticated ambience.
---
Project by Wiles Design Group. Their Cedar Rapids-based design studio serves the entire Midwest, including Iowa City, Dubuque, Davenport, and Waterloo, as well as North Missouri and St. Louis.
For more about Wiles Design Group, see here: https://wilesdesigngroup.com/
To learn more about this project, see here: https://wilesdesigngroup.com/cedar-rapids-dramatic-family-home-design
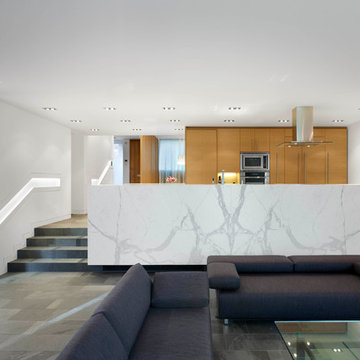
This single family home sits on a tight, sloped site. Within a modest budget, the goal was to provide direct access to grade at both the front and back of the house.
The solution is a multi-split-level home with unconventional relationships between floor levels. Between the entrance level and the lower level of the family room, the kitchen and dining room are located on an interstitial level. Within the stair space “floats” a small bathroom.
The generous stair is celebrated with a back-painted red glass wall which treats users to changing refractive ambient light throughout the house.
Black brick, grey-tinted glass and mirrors contribute to the reasonably compact massing of the home. A cantilevered upper volume shades south facing windows and the home’s limited material palette meant a more efficient construction process. Cautious landscaping retains water run-off on the sloping site and home offices reduce the client’s use of their vehicle.
The house achieves its vision within a modest footprint and with a design restraint that will ensure it becomes a long-lasting asset in the community.
Photo by Tom Arban
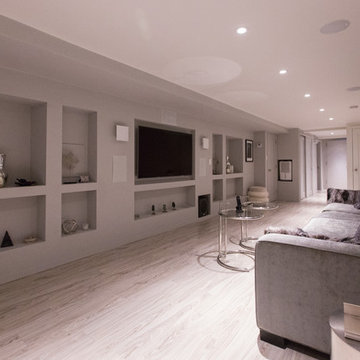
basement modern home theater.
Dreams come true, modern man cave or nice and worm family home theater, multi-use
Стильный дизайн: большой открытый домашний кинотеатр в стиле модернизм с серыми стенами, полом из бамбука и телевизором на стене - последний тренд
Стильный дизайн: большой открытый домашний кинотеатр в стиле модернизм с серыми стенами, полом из бамбука и телевизором на стене - последний тренд
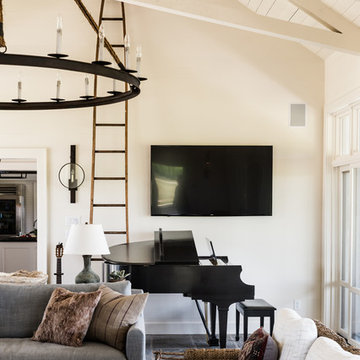
Идея дизайна: большая парадная, изолированная гостиная комната в стиле кантри с белыми стенами, полом из сланца, стандартным камином, фасадом камина из штукатурки и серым полом без телевизора

Living Room. Photo by Jeff Freeman.
Стильный дизайн: открытая гостиная комната среднего размера в стиле ретро с желтыми стенами, полом из сланца, стандартным камином, фасадом камина из бетона и разноцветным полом без телевизора - последний тренд
Стильный дизайн: открытая гостиная комната среднего размера в стиле ретро с желтыми стенами, полом из сланца, стандартным камином, фасадом камина из бетона и разноцветным полом без телевизора - последний тренд
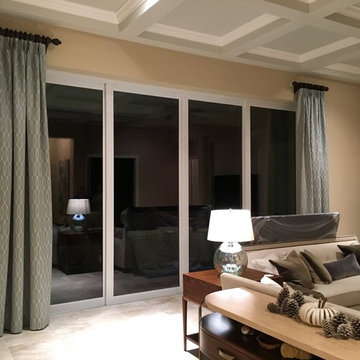
Palencia residence. Stationary side panels on 2" wood pole with rings.
На фото: парадная, изолированная гостиная комната среднего размера в классическом стиле с бежевыми стенами и полом из сланца с
На фото: парадная, изолированная гостиная комната среднего размера в классическом стиле с бежевыми стенами и полом из сланца с
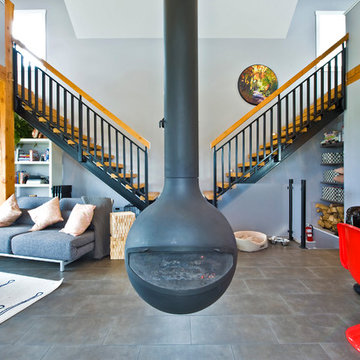
Our clients approached us with what appeared to be a short and simple wish list for their custom build. They required a contemporary cabin of less than 950 square feet with space for their family, including three children, room for guests – plus, a detached building to house their 28 foot sailboat. The challenge was the available 2500 square foot building envelope. Fortunately, the land backed onto a communal green space allowing us to place the cabin up against the rear property line, providing room at the front of the lot for the 37 foot-long boat garage with loft above. The open plan of the home’s main floor complements the upper lofts that are accessed by sleek wood and steel stairs. The parents and the children’s area overlook the living spaces below including an impressive wood-burning fireplace suspended from a 16 foot chimney.
http://www.lipsettphotographygroup.com/
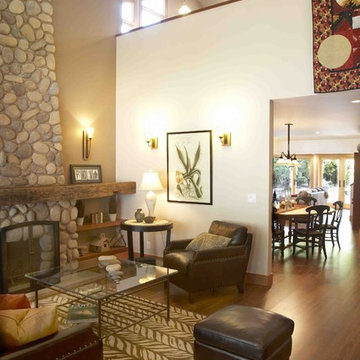
Reclaimed wood beams, salvaged from an old barn are used as a mantel over a wood burning fireplace.
Douglas fir shelves are fitted underneath with hidden supports. The fireplace is cladded with CalStone.
Staging by Karen Salveson, Miss Conception Design
Photography by Peter Fox Photography
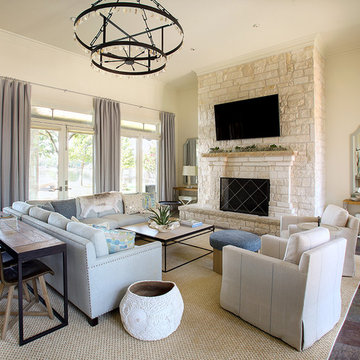
Пример оригинального дизайна: изолированная, парадная гостиная комната среднего размера в стиле неоклассика (современная классика) с бежевыми стенами, стандартным камином, фасадом камина из камня, телевизором на стене и полом из сланца
Гостиная с полом из бамбука и полом из сланца – фото дизайна интерьера
7


