Гостиная с полом из бамбука и полом из сланца – фото дизайна интерьера
Сортировать:Популярное за сегодня
61 - 80 из 5 040 фото
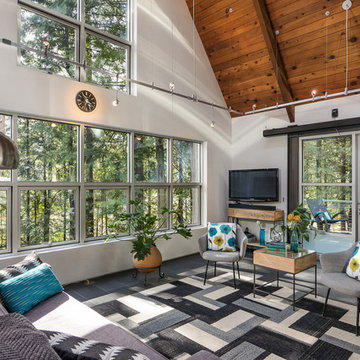
A dramatic chalet made of steel and glass. Designed by Sandler-Kilburn Architects, it is awe inspiring in its exquisitely modern reincarnation. Custom walnut cabinets frame the kitchen, a Tulikivi soapstone fireplace separates the space, a stainless steel Japanese soaking tub anchors the master suite. For the car aficionado or artist, the steel and glass garage is a delight and has a separate meter for gas and water. Set on just over an acre of natural wooded beauty adjacent to Mirrormont.
Fred Uekert-FJU Photo

Michael Lee
Стильный дизайн: большая парадная, открытая гостиная комната в современном стиле с белыми стенами, полом из сланца, стандартным камином, фасадом камина из камня и серым полом без телевизора - последний тренд
Стильный дизайн: большая парадная, открытая гостиная комната в современном стиле с белыми стенами, полом из сланца, стандартным камином, фасадом камина из камня и серым полом без телевизора - последний тренд
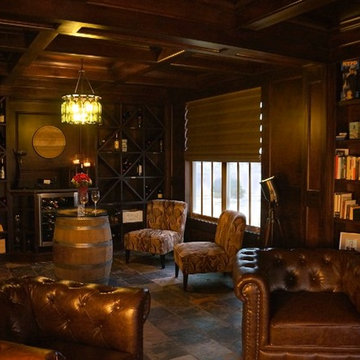
Ed Saloga
На фото: гостиная комната среднего размера в стиле неоклассика (современная классика) с с книжными шкафами и полками, бежевыми стенами и полом из сланца с
На фото: гостиная комната среднего размера в стиле неоклассика (современная классика) с с книжными шкафами и полками, бежевыми стенами и полом из сланца с
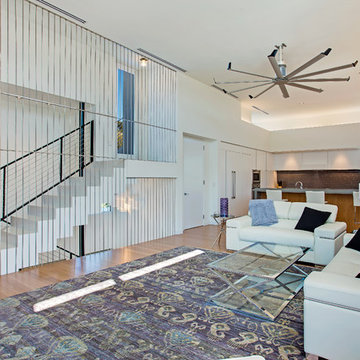
This home is constructed in the world famous neighborhood of Lido Shores in Sarasota, Fl. The home features a flipped layout with a front court pool and a rear loading garage. The floor plan is flipped as well with the main living area on the second floor. This home has a HERS index of 16 and is registered LEED Platinum with the USGBC.
Ryan Gamma Photography
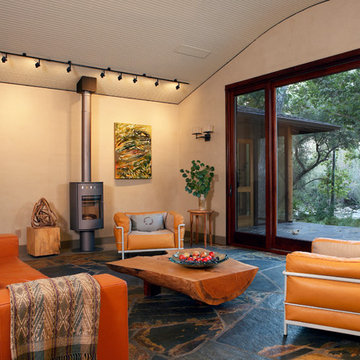
Пример оригинального дизайна: гостиная комната в современном стиле с бежевыми стенами, полом из сланца и печью-буржуйкой

Complete overhaul of the common area in this wonderful Arcadia home.
The living room, dining room and kitchen were redone.
The direction was to obtain a contemporary look but to preserve the warmth of a ranch home.
The perfect combination of modern colors such as grays and whites blend and work perfectly together with the abundant amount of wood tones in this design.
The open kitchen is separated from the dining area with a large 10' peninsula with a waterfall finish detail.
Notice the 3 different cabinet colors, the white of the upper cabinets, the Ash gray for the base cabinets and the magnificent olive of the peninsula are proof that you don't have to be afraid of using more than 1 color in your kitchen cabinets.
The kitchen layout includes a secondary sink and a secondary dishwasher! For the busy life style of a modern family.
The fireplace was completely redone with classic materials but in a contemporary layout.
Notice the porcelain slab material on the hearth of the fireplace, the subway tile layout is a modern aligned pattern and the comfortable sitting nook on the side facing the large windows so you can enjoy a good book with a bright view.
The bamboo flooring is continues throughout the house for a combining effect, tying together all the different spaces of the house.
All the finish details and hardware are honed gold finish, gold tones compliment the wooden materials perfectly.
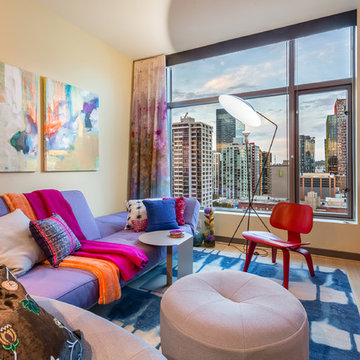
Light and fire indoors warms up the coolest hues outdoors. Ceiling heights are elevated with floor-to-ceiling custom hand painted drapery. Bland turns bold with a vivid area rug.
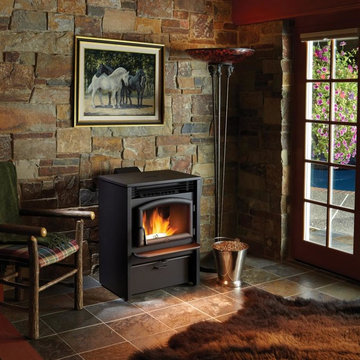
The Lopi AGP Pellet Stove offers all the benefits of wood heating plus fuel that is clean, compact and easy to use. The pellets are made from all-natural wood by-products that are safe for the environment and are a renewable resource. The AGP pellet stove features a unique HRD rotary disc feed system that is designed to efficiently burn ALL GRADES of wood pellets in order to produce a quick, convenient heat.
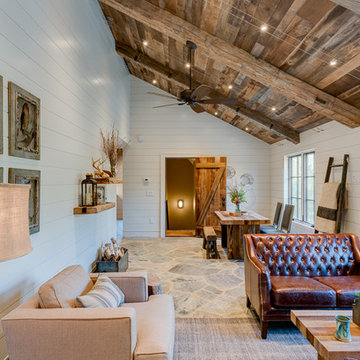
This contemporary barn is the perfect mix of clean lines and colors with a touch of reclaimed materials in each room. The Mixed Species Barn Wood siding adds a rustic appeal to the exterior of this fresh living space. With interior white walls the Barn Wood ceiling makes a statement. Accent pieces are around each corner. Taking our Timbers Veneers to a whole new level, the builder used them as shelving in the kitchen and stair treads leading to the top floor. Tying the mix of brown and gray color tones to each room, this showstopper dinning table is a place for the whole family to gather.
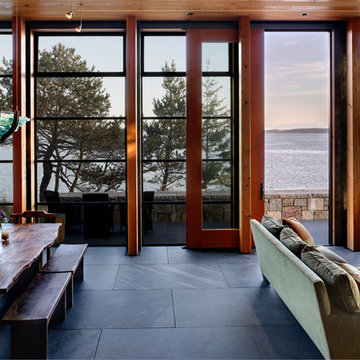
Photographer: Jay Goodrich
This 2800 sf single-family home was completed in 2009. The clients desired an intimate, yet dynamic family residence that reflected the beauty of the site and the lifestyle of the San Juan Islands. The house was built to be both a place to gather for large dinners with friends and family as well as a cozy home for the couple when they are there alone.
The project is located on a stunning, but cripplingly-restricted site overlooking Griffin Bay on San Juan Island. The most practical area to build was exactly where three beautiful old growth trees had already chosen to live. A prior architect, in a prior design, had proposed chopping them down and building right in the middle of the site. From our perspective, the trees were an important essence of the site and respectfully had to be preserved. As a result we squeezed the programmatic requirements, kept the clients on a square foot restriction and pressed tight against property setbacks.
The delineate concept is a stone wall that sweeps from the parking to the entry, through the house and out the other side, terminating in a hook that nestles the master shower. This is the symbolic and functional shield between the public road and the private living spaces of the home owners. All the primary living spaces and the master suite are on the water side, the remaining rooms are tucked into the hill on the road side of the wall.
Off-setting the solid massing of the stone walls is a pavilion which grabs the views and the light to the south, east and west. Built in a position to be hammered by the winter storms the pavilion, while light and airy in appearance and feeling, is constructed of glass, steel, stout wood timbers and doors with a stone roof and a slate floor. The glass pavilion is anchored by two concrete panel chimneys; the windows are steel framed and the exterior skin is of powder coated steel sheathing.

Designed in 1949 by Pietro Belluschi this Northwest style house sits adjacent to a stream in a 2-acre garden. The current owners asked us to design a new wing with a sitting room, master bedroom and bath and to renovate the kitchen. Details and materials from the original design were used throughout the addition. Special foundations were employed at the Master Bedroom to protect a mature Japanese maple. In the Master Bath a private garden court opens the shower and lavatory area to generous outside light.
In 2004 this project received a citation Award from the Portland AIA
Michael Mathers Photography

Dick Springgate
Источник вдохновения для домашнего уюта: огромная открытая гостиная комната в стиле фьюжн с бежевыми стенами, полом из сланца, стандартным камином, фасадом камина из камня и мультимедийным центром
Источник вдохновения для домашнего уюта: огромная открытая гостиная комната в стиле фьюжн с бежевыми стенами, полом из сланца, стандартным камином, фасадом камина из камня и мультимедийным центром

Идея дизайна: парадная, открытая гостиная комната среднего размера в стиле неоклассика (современная классика) с белыми стенами, полом из сланца, стандартным камином, разноцветным полом и фасадом камина из бетона без телевизора
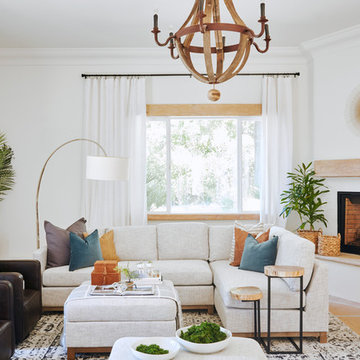
Clean lines with two sectional sofas facing each other added lots of room for guests to have room to relax and chat.
Источник вдохновения для домашнего уюта: большая парадная гостиная комната в средиземноморском стиле с белыми стенами, полом из сланца, угловым камином и фасадом камина из штукатурки
Источник вдохновения для домашнего уюта: большая парадная гостиная комната в средиземноморском стиле с белыми стенами, полом из сланца, угловым камином и фасадом камина из штукатурки

Brick and Slate Pool House Fireplace & Sitting Area
Стильный дизайн: маленькая открытая гостиная комната в классическом стиле с с книжными шкафами и полками, полом из сланца, стандартным камином, фасадом камина из кирпича и серым полом для на участке и в саду - последний тренд
Стильный дизайн: маленькая открытая гостиная комната в классическом стиле с с книжными шкафами и полками, полом из сланца, стандартным камином, фасадом камина из кирпича и серым полом для на участке и в саду - последний тренд
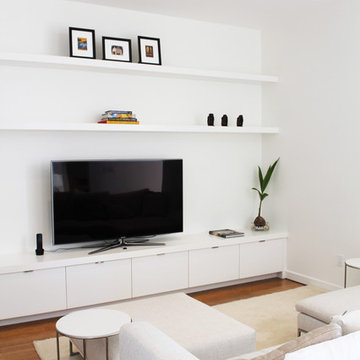
Casey Shea
На фото: открытый домашний кинотеатр среднего размера в стиле модернизм с белыми стенами, полом из бамбука и мультимедийным центром
На фото: открытый домашний кинотеатр среднего размера в стиле модернизм с белыми стенами, полом из бамбука и мультимедийным центром
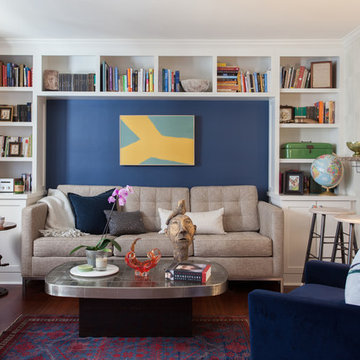
Photos by: Jon Friedrich | www.jonfriedrich.com
Идея дизайна: гостиная комната в стиле неоклассика (современная классика) с с книжными шкафами и полками, синими стенами, полом из бамбука и коричневым полом без камина
Идея дизайна: гостиная комната в стиле неоклассика (современная классика) с с книжными шкафами и полками, синими стенами, полом из бамбука и коричневым полом без камина
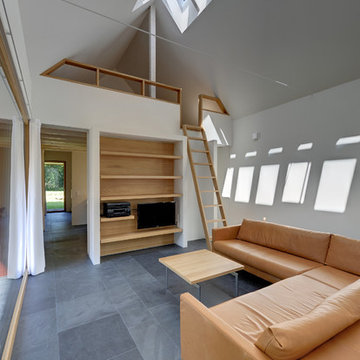
Свежая идея для дизайна: большая открытая гостиная комната в современном стиле с белыми стенами, полом из сланца и телевизором на стене без камина - отличное фото интерьера
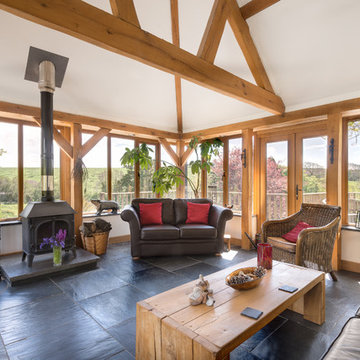
A wonderful sun room with log-burner for winter day warmth! Colin Cadle Photography, Photo Styling Jan Cadle
Пример оригинального дизайна: гостиная комната среднего размера в стиле кантри с полом из сланца
Пример оригинального дизайна: гостиная комната среднего размера в стиле кантри с полом из сланца
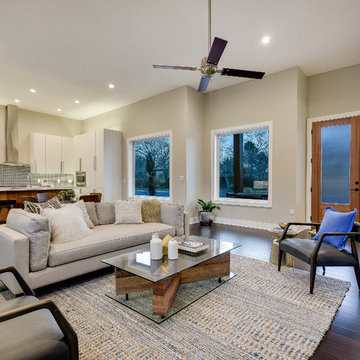
Shutterbug
Источник вдохновения для домашнего уюта: открытая гостиная комната среднего размера в современном стиле с серыми стенами, полом из бамбука, телевизором на стене и коричневым полом
Источник вдохновения для домашнего уюта: открытая гостиная комната среднего размера в современном стиле с серыми стенами, полом из бамбука, телевизором на стене и коричневым полом
Гостиная с полом из бамбука и полом из сланца – фото дизайна интерьера
4