Гостиная с полом из бамбука и полом из сланца – фото дизайна интерьера
Сортировать:
Бюджет
Сортировать:Популярное за сегодня
41 - 60 из 5 040 фото
1 из 3
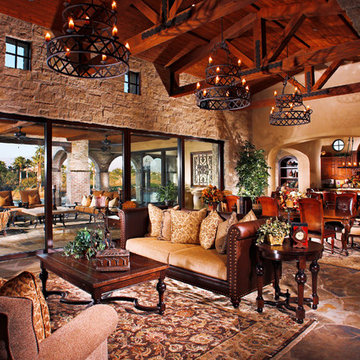
Идея дизайна: парадная, открытая гостиная комната среднего размера в средиземноморском стиле с серыми стенами, полом из сланца, стандартным камином и фасадом камина из камня
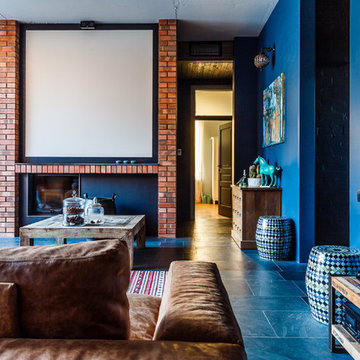
Автор проекта: Екатерина Ловягина,
фотограф Михаил Чекалов
Стильный дизайн: большая открытая гостиная комната в стиле фьюжн с с книжными шкафами и полками, синими стенами, полом из сланца, горизонтальным камином, фасадом камина из кирпича и телевизором на стене - последний тренд
Стильный дизайн: большая открытая гостиная комната в стиле фьюжн с с книжными шкафами и полками, синими стенами, полом из сланца, горизонтальным камином, фасадом камина из кирпича и телевизором на стене - последний тренд

Идея дизайна: открытая гостиная комната среднего размера в стиле ретро с бежевыми стенами, полом из сланца, стандартным камином, фасадом камина из камня и серым полом

Leona Mozes Photography for Lakeshore Construction
Идея дизайна: огромная парадная, открытая гостиная комната в современном стиле с серыми стенами, полом из сланца, двусторонним камином и фасадом камина из металла без телевизора
Идея дизайна: огромная парадная, открытая гостиная комната в современном стиле с серыми стенами, полом из сланца, двусторонним камином и фасадом камина из металла без телевизора
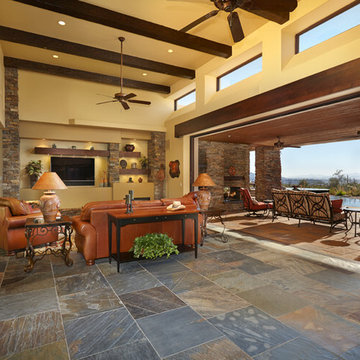
Robin Stancliff
Стильный дизайн: открытая гостиная комната среднего размера в стиле фьюжн с бежевыми стенами, полом из сланца, стандартным камином и телевизором на стене - последний тренд
Стильный дизайн: открытая гостиная комната среднего размера в стиле фьюжн с бежевыми стенами, полом из сланца, стандартным камином и телевизором на стене - последний тренд
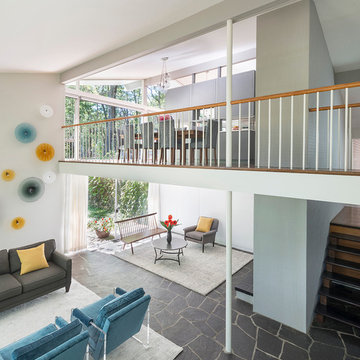
Mid-Century Remodel on Tabor Hill
This sensitively sited house was designed by Robert Coolidge, a renowned architect and grandson of President Calvin Coolidge. The house features a symmetrical gable roof and beautiful floor to ceiling glass facing due south, smartly oriented for passive solar heating. Situated on a steep lot, the house is primarily a single story that steps down to a family room. This lower level opens to a New England exterior. Our goals for this project were to maintain the integrity of the original design while creating more modern spaces. Our design team worked to envision what Coolidge himself might have designed if he'd had access to modern materials and fixtures.
With the aim of creating a signature space that ties together the living, dining, and kitchen areas, we designed a variation on the 1950's "floating kitchen." In this inviting assembly, the kitchen is located away from exterior walls, which allows views from the floor-to-ceiling glass to remain uninterrupted by cabinetry.
We updated rooms throughout the house; installing modern features that pay homage to the fine, sleek lines of the original design. Finally, we opened the family room to a terrace featuring a fire pit. Since a hallmark of our design is the diminishment of the hard line between interior and exterior, we were especially pleased for the opportunity to update this classic work.
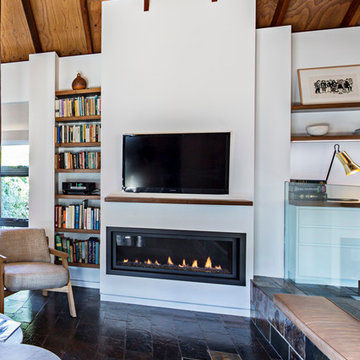
Nathan Lanham Photography
Пример оригинального дизайна: открытая гостиная комната среднего размера в скандинавском стиле с белыми стенами, полом из сланца, стандартным камином, фасадом камина из штукатурки, телевизором на стене и коричневым полом
Пример оригинального дизайна: открытая гостиная комната среднего размера в скандинавском стиле с белыми стенами, полом из сланца, стандартным камином, фасадом камина из штукатурки, телевизором на стене и коричневым полом
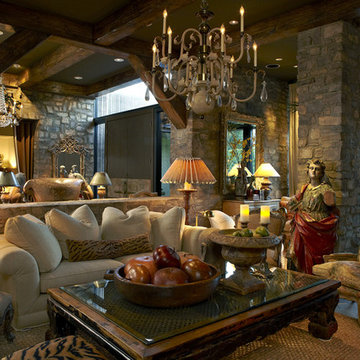
Living room, overlooking entry hall in back and second dining area to the right. Stone facing on these walls and pillars. Exposed beam ceiling. While seemingly counterintuitive, large pieces of furniture will make a space seem larger (smaller ones will do the opposite). Don't hesitate to go big with coffee tables.
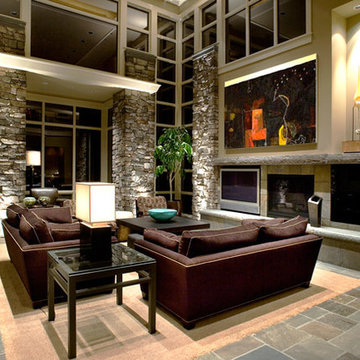
На фото: огромная открытая гостиная комната в современном стиле с бежевыми стенами, полом из сланца, стандартным камином и телевизором на стене с
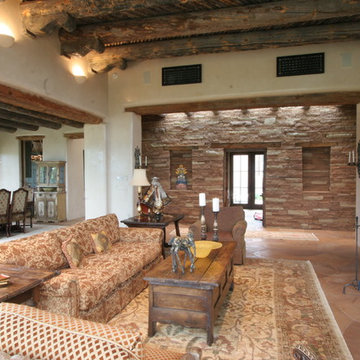
Источник вдохновения для домашнего уюта: парадная, открытая гостиная комната среднего размера в средиземноморском стиле с белыми стенами, полом из сланца, стандартным камином и фасадом камина из штукатурки без телевизора

Stacked stone walls and flag stone floors bring a strong architectural element to this Pool House.
Photographed by Kate Russell
На фото: большой открытый домашний кинотеатр в стиле рустика с мультимедийным центром, разноцветными стенами и полом из сланца с
На фото: большой открытый домашний кинотеатр в стиле рустика с мультимедийным центром, разноцветными стенами и полом из сланца с
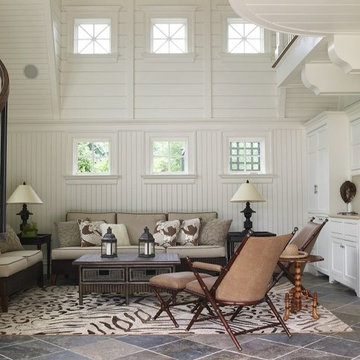
Свежая идея для дизайна: большая открытая гостиная комната в классическом стиле с белыми стенами и полом из сланца - отличное фото интерьера

The great room of the home draws focus not only for it's exceptional views but also it dramatic fireplace. The heather is made from polished concrete as are the panels that brace the rock fireplace.
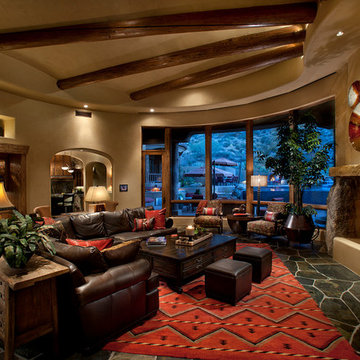
Design by Tom Mooney at Mooney Design Group, Inc. For more designs visit MooneyDesignGroup.com
Идея дизайна: гостиная комната в классическом стиле с полом из сланца и серым полом
Идея дизайна: гостиная комната в классическом стиле с полом из сланца и серым полом

The family room addition to this 1930's stone house
was conceived of as an outdoor room, with floor-to-ceiling
glass doors, large skylights and a fieldstone floor. White
cabinets, cherry and slate countertops harmonize with the
exposed stone walls.
Photo: Jeffrey Totaro
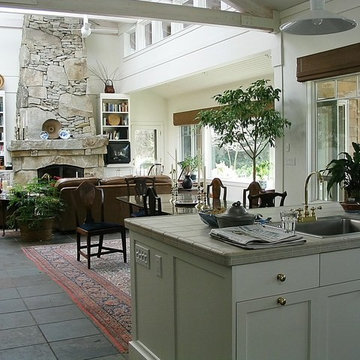
Свежая идея для дизайна: парадная, открытая гостиная комната среднего размера в классическом стиле с белыми стенами, полом из сланца, стандартным камином, фасадом камина из камня и серым полом без телевизора - отличное фото интерьера

Идея дизайна: открытая гостиная комната:: освещение в стиле модернизм с полом из сланца и синим полом без телевизора
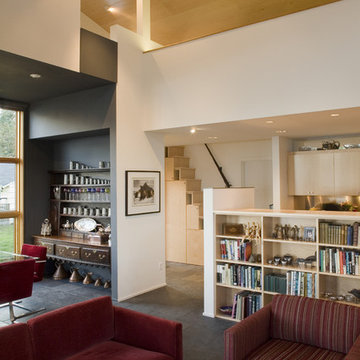
The barn shape roof is reflected in the vault over the main spaces of the home, faced with plywood. Geometry is used to create and express different spaces.

This gallery room design elegantly combines cool color tones with a sleek modern look. The wavy area rug anchors the room with subtle visual textures reminiscent of water. The art in the space makes the room feel much like a museum, while the furniture and accessories will bring in warmth into the room.

Elemental Fireplace Mantel
Elemental’s modern and elegant style blends clean lines with minimal ornamentation. The surround’s waterfall edge detail creates a distinctive architectural flair that’s sure to draw the eye. This mantel is perfect for any space wanting to display a little extra and be part of a timeless look.
Гостиная с полом из бамбука и полом из сланца – фото дизайна интерьера
3

