Гостиная с полом из бамбука и любым фасадом камина – фото дизайна интерьера
Сортировать:
Бюджет
Сортировать:Популярное за сегодня
141 - 160 из 1 063 фото
1 из 3
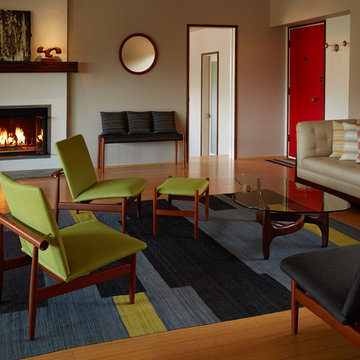
We stripped the window and door trims throughout the house and stained them a dark walnut color. You'll notice two abstract biomorphic wood sculptures, a painting by contemporary LA artist (and Reggie's friend) Nouel Riel, an Aksel Kjergaard round mirror, and some vintage german coat hooks.
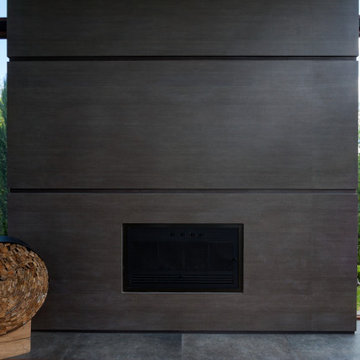
На фото: парадная, открытая гостиная комната в стиле модернизм с зелеными стенами, полом из бамбука, стандартным камином, фасадом камина из каменной кладки, коричневым полом, кессонным потолком и стенами из вагонки без телевизора с

Patterns in various scales interplay with bold solid hues to complement the original fine art featuring scenes from Seattle's Pike Place Market just around the block.
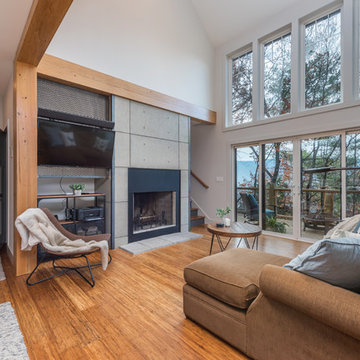
Faux concrete fireplace surround with cypress beams. Custom steel panel for tv mount, bamboo floors, floor to ceiling windows.
Пример оригинального дизайна: маленькая открытая гостиная комната в стиле лофт с белыми стенами, полом из бамбука, стандартным камином, фасадом камина из бетона, мультимедийным центром и коричневым полом для на участке и в саду
Пример оригинального дизайна: маленькая открытая гостиная комната в стиле лофт с белыми стенами, полом из бамбука, стандартным камином, фасадом камина из бетона, мультимедийным центром и коричневым полом для на участке и в саду
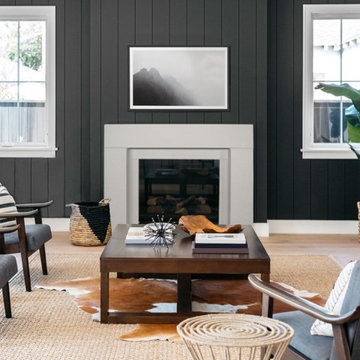
The Elemental- DIY Cast Stone Fireplace Mantel
Elemental’s modern and elegant style blends clean lines with minimal ornamentation. The surround’s waterfall edge detail creates a distinctive architectural flair that’s sure to draw the eye. This mantel provides a perfect timeless expression.
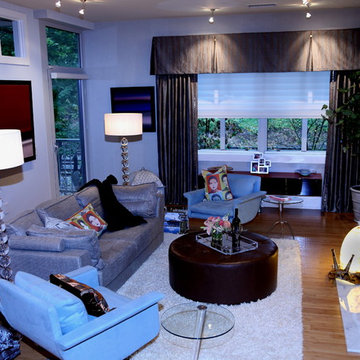
Свежая идея для дизайна: открытая гостиная комната среднего размера в стиле неоклассика (современная классика) с синими стенами, полом из бамбука, стандартным камином, фасадом камина из камня, телевизором на стене и коричневым полом - отличное фото интерьера
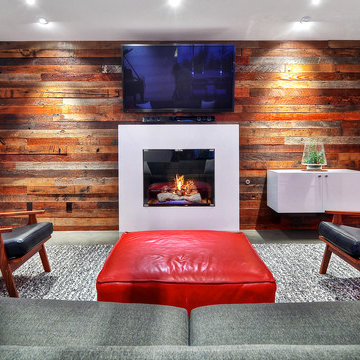
When Irvine designer, Richard Bustos’ client decided to remodel his Orange County 4,900 square foot home into a contemporary space, he immediately thought of Cantoni. His main concern though was based on the assumption that our luxurious modern furnishings came with an equally luxurious price tag. It was only after a visit to our Irvine store, where the client and Richard connected that the client realized our extensive collection of furniture and accessories was well within his reach.
“Richard was very thorough and straight forward as far as pricing,” says the client. "I became very intrigued that he was able to offer high quality products that I was looking for within my budget.”
The next phases of the project involved looking over floor plans and discussing the client’s vision as far as design. The goal was to create a comfortable, yet stylish and modern layout for the client, his wife, and their three kids. In addition to creating a cozy and contemporary space, the client wanted his home to exude a tranquil atmosphere. Drawing most of his inspiration from Houzz, (the leading online platform for home remodeling and design) the client incorporated a Zen-like ambiance through the distressed greyish brown flooring, organic bamboo wall art, and with Richard’s help, earthy wall coverings, found in both the master bedroom and bathroom.
Over the span of approximately two years, Richard helped his client accomplish his vision by selecting pieces of modern furniture that possessed the right colors, earthy tones, and textures so as to complement the home’s pre-existing features.
The first room the duo tackled was the great room, and later continued furnishing the kitchen and master bedroom. Living up to its billing, the great room not only opened up to a breathtaking view of the Newport coast, it also was one great space. Richard decided that the best option to maximize the space would be to break the room into two separate yet distinct areas for living and dining.
While exploring our online collections, the client discovered the Jasper Shag rug in a bold and vibrant green. The grassy green rug paired with the sleek Italian made Montecarlo glass dining table added just the right amount of color and texture to compliment the natural beauty of the bamboo sculpture. The client happily adds, “I’m always receiving complements on the green rug!”
Once the duo had completed the dining area, they worked on furnishing the living area, and later added pieces like the classic Renoir bed to the master bedroom and Crescent Console to the kitchen, which adds both balance and sophistication. The living room, also known as the family room was the central area where Richard’s client and his family would spend quality time. As a fellow family man, Richard understood that that meant creating an inviting space with comfortable and durable pieces of furniture that still possessed a modern flare. The client loved the look and design of the Mercer sectional. With Cantoni’s ability to customize furniture, Richard was able to special order the sectional in a fabric that was both durable and aesthetically pleasing.
Selecting the color scheme for the living room was also greatly influenced by the client’s pre-existing artwork as well as unique distressed floors. Richard recommended adding dark pieces of furniture as seen in the Mercer sectional along with the Viera area rug. He explains, “The darker colors and contrast of the rug’s material worked really well with the distressed wood floor.” Furthermore, the comfortable American Leather Recliner, which was customized in red leather not only maximized the space, but also tied in the client’s picturesque artwork beautifully. The client adds gratefully, “Richard was extremely helpful with color; He was great at seeing if I was taking it too far or not enough.”
It is apparent that Richard and his client made a great team. With the client’s passion for great design and Richard’s design expertise, together they transformed the home into a modern sanctuary. Working with this particular client was a very rewarding experience for Richard. He adds, “My client and his family were so easy and fun to work with. Their enthusiasm, focus, and involvement are what helped me bring their ideas to life. I think we created a unique environment that their entire family can enjoy for many years to come.”
https://www.cantoni.com/project/a-contemporary-sanctuary
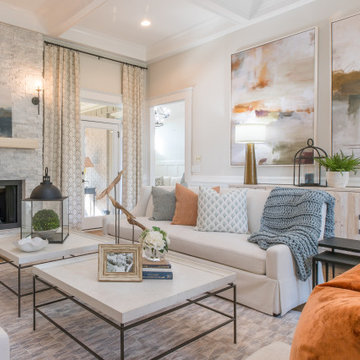
Пример оригинального дизайна: большая парадная, изолированная гостиная комната в стиле неоклассика (современная классика) с серыми стенами, полом из бамбука, стандартным камином, фасадом камина из каменной кладки, скрытым телевизором, кессонным потолком и панелями на стенах
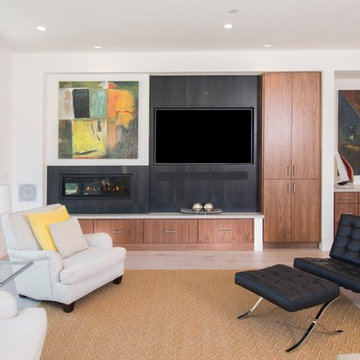
На фото: парадная, открытая гостиная комната среднего размера в современном стиле с белыми стенами, полом из бамбука, горизонтальным камином, фасадом камина из бетона, мультимедийным центром и бежевым полом с
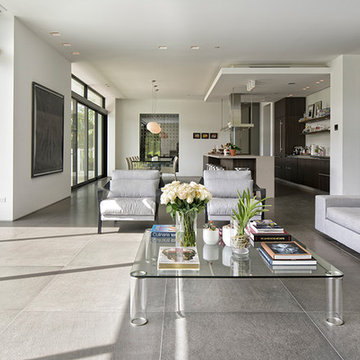
Источник вдохновения для домашнего уюта: большая открытая гостиная комната в стиле модернизм с белыми стенами, полом из бамбука, стандартным камином, фасадом камина из камня и серым полом без телевизора
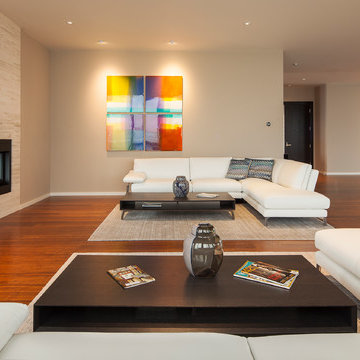
Modern meets transitional in penthouse setting. Furniture by Roche Bobois and photographs by Sean Airhart.
Свежая идея для дизайна: большая изолированная гостиная комната в стиле модернизм с бежевыми стенами, полом из бамбука, двусторонним камином, фасадом камина из камня, телевизором на стене и коричневым полом - отличное фото интерьера
Свежая идея для дизайна: большая изолированная гостиная комната в стиле модернизм с бежевыми стенами, полом из бамбука, двусторонним камином, фасадом камина из камня, телевизором на стене и коричневым полом - отличное фото интерьера
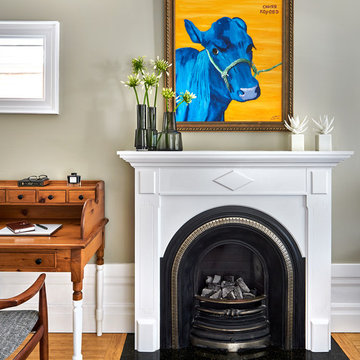
The fireplace and mantel was original to the house, but the rest of the room lacked architectural detail to support this focal point. Architectural details were introduced through trim application. Our favorite detail is the doubled baseboard around the perimeter of the room. We further carried this detail into the legs of the traditional desk that our client has had for more than 30 years. By painting the bottom portion of the legs white, we created the illusion of a floating desk as the bottom portion of the legs blends into the background. But let's take a minute and talk about the blue cow, you wont find one anywhere else! Original artwork by unknown artist.
Photographer: Stephani Buchman
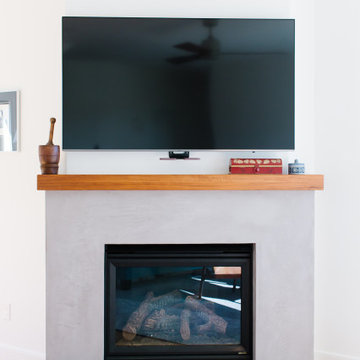
New to the Pacific Northwest, our recently retired clients had relocated from the Fairbanks area to take advantage of the more moderate climate and improved access to family and resources. They selected a nice home in a desirable location with a large enough lot next to some green space to afford them some breathing room.
Taking a less is more approach, the homeowners’ goal was to establish a more neutral pallet with white walls, wood and earthy accents. We kept the budget at the forefront of our conversations, and they took care to make practical decisions, investing strategically in the upgrades to their home.
Every decision and change made went a long way toward aligning the style of the home with the values of its new owners.
The homeowners identify with their Danish heritage, which they express through their aesthetic and selections.
The master bathroom improvements were especially important to the homeowners. We added heated floors and completely reworked the layout and design. It featured a new tub, a custom shower, tile throughout, shower glass, a custom cabinet made by a local cabinet maker and new lights and fixtures.
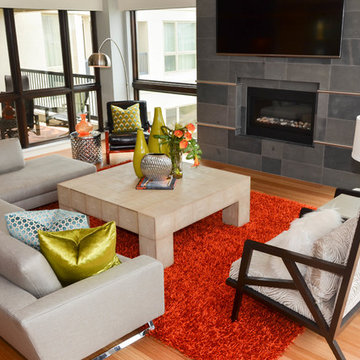
As you step into the family room you first notice the flooding of natural light highlighting the original style of the homeowner.
Photo by Kevin Twitty
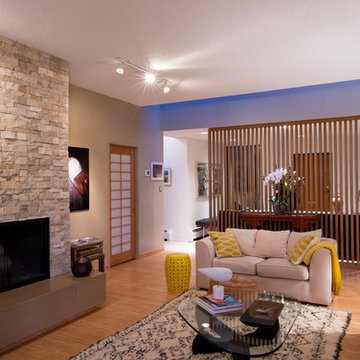
Cedar screen separates the entry foyer from the living room and allows a flow spatially and visually. The Bauhaus loveseat has been reupholstered in cream coloured velvet.
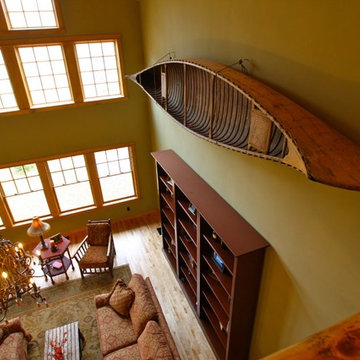
Стильный дизайн: открытая гостиная комната среднего размера в стиле рустика с с книжными шкафами и полками, зелеными стенами, полом из бамбука, фасадом камина из камня и двусторонним камином без телевизора - последний тренд
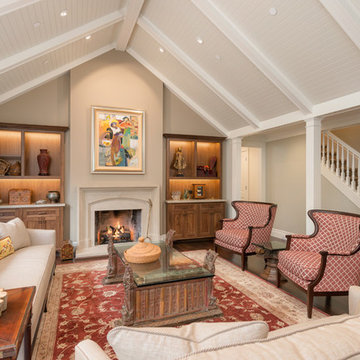
Charming Old World meets new, open space planning concepts. This Ranch Style home turned English Cottage maintains very traditional detailing and materials on the exterior, but is hiding a more transitional floor plan inside. The 49 foot long Great Room brings together the Kitchen, Family Room, Dining Room, and Living Room into a singular experience on the interior. By turning the Kitchen around the corner, the remaining elements of the Great Room maintain a feeling of formality for the guest and homeowner's experience of the home. A long line of windows affords each space fantastic views of the rear yard.
Nyhus Design Group - Architect
Ross Pushinaitis - Photography
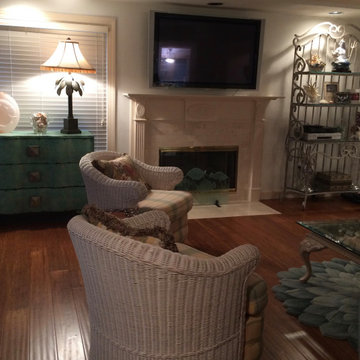
A coastal home on Sanibel Island, Florida. This Living Room has gone from boring to bold. I needed to find sofas that were substantial enough to stand up to the large wicker chairs, yet not so big that they overwhelm the room. The room's white walls are the ideal backdrop for pops of color like turquoise and teal. New bamboo floors were installed added a warm foundation for the space.
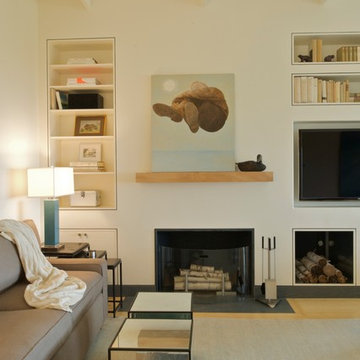
Cheryle St. Onge
Стильный дизайн: маленькая открытая гостиная комната в морском стиле с полом из бамбука, стандартным камином, фасадом камина из штукатурки и телевизором на стене для на участке и в саду - последний тренд
Стильный дизайн: маленькая открытая гостиная комната в морском стиле с полом из бамбука, стандартным камином, фасадом камина из штукатурки и телевизором на стене для на участке и в саду - последний тренд
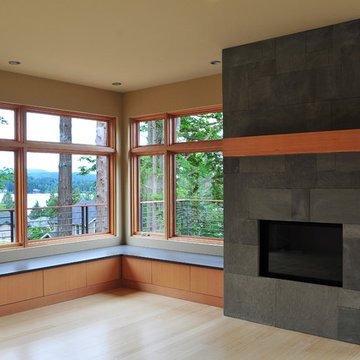
Great room with expansive wood clad windows, custom built in benches, cut stone natural gas fireplace with wood mantel, and bamboo flooring throughout.
Гостиная с полом из бамбука и любым фасадом камина – фото дизайна интерьера
8

