Гостиная с полом из бамбука и любым фасадом камина – фото дизайна интерьера
Сортировать:
Бюджет
Сортировать:Популярное за сегодня
81 - 100 из 1 063 фото
1 из 3
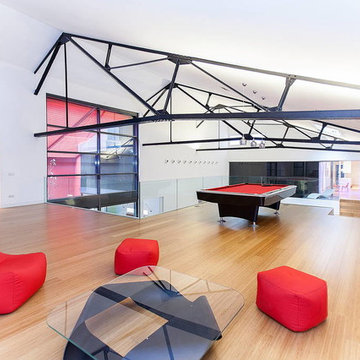
Идея дизайна: огромная открытая комната для игр в стиле модернизм с белыми стенами, полом из бамбука, двусторонним камином, фасадом камина из штукатурки и мультимедийным центром
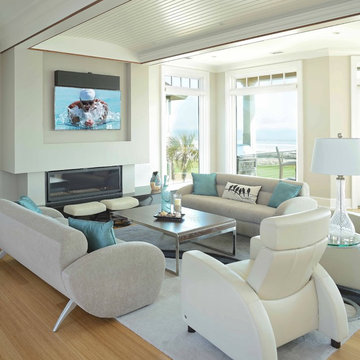
photo: Jim Somerset
Идея дизайна: большая открытая гостиная комната в стиле модернизм с серыми стенами, полом из бамбука, стандартным камином, фасадом камина из камня и телевизором на стене
Идея дизайна: большая открытая гостиная комната в стиле модернизм с серыми стенами, полом из бамбука, стандартным камином, фасадом камина из камня и телевизором на стене
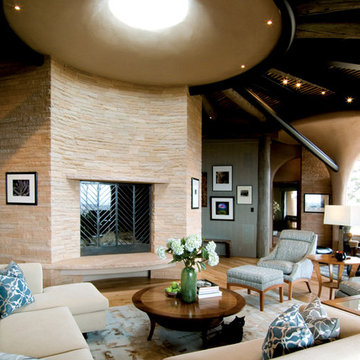
The large, stacked stone fireplace and oculus above make an incredible focal point for the room.
Photo: Chris Martinez
Стильный дизайн: огромная открытая гостиная комната в стиле фьюжн с полом из бамбука, стандартным камином и фасадом камина из камня - последний тренд
Стильный дизайн: огромная открытая гостиная комната в стиле фьюжн с полом из бамбука, стандартным камином и фасадом камина из камня - последний тренд
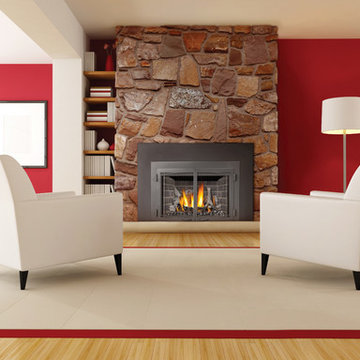
IR3 Gas Insert Roomset
[Napoleon]
Пример оригинального дизайна: парадная, открытая гостиная комната среднего размера в современном стиле с красными стенами, полом из бамбука, стандартным камином и фасадом камина из камня без телевизора
Пример оригинального дизайна: парадная, открытая гостиная комната среднего размера в современном стиле с красными стенами, полом из бамбука, стандартным камином и фасадом камина из камня без телевизора
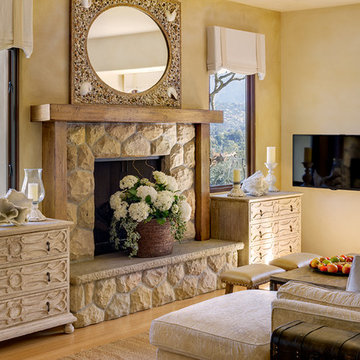
Photography Alexander Vertikoff
На фото: гостиная комната среднего размера в средиземноморском стиле с желтыми стенами, полом из бамбука, стандартным камином, фасадом камина из камня и телевизором на стене
На фото: гостиная комната среднего размера в средиземноморском стиле с желтыми стенами, полом из бамбука, стандартным камином, фасадом камина из камня и телевизором на стене
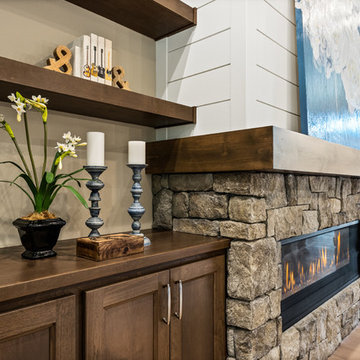
True Home
Пример оригинального дизайна: большая открытая гостиная комната в стиле кантри с бежевыми стенами, полом из бамбука, стандартным камином, фасадом камина из камня и разноцветным полом
Пример оригинального дизайна: большая открытая гостиная комната в стиле кантри с бежевыми стенами, полом из бамбука, стандартным камином, фасадом камина из камня и разноцветным полом
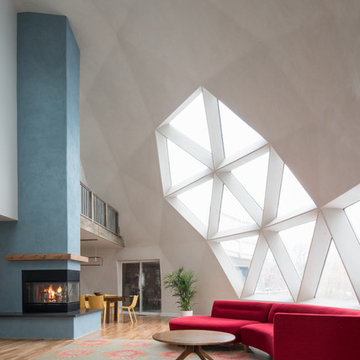
Свежая идея для дизайна: открытая гостиная комната в современном стиле с синими стенами, полом из бамбука и фасадом камина из металла без телевизора - отличное фото интерьера
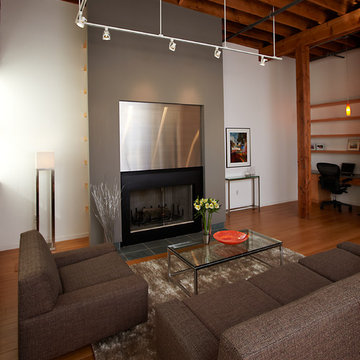
WDN Architecture converted empty warehouse space into a highly-detailed residential living space for a family.
Стильный дизайн: парадная, двухуровневая гостиная комната в стиле модернизм с белыми стенами, полом из бамбука, стандартным камином и фасадом камина из металла - последний тренд
Стильный дизайн: парадная, двухуровневая гостиная комната в стиле модернизм с белыми стенами, полом из бамбука, стандартным камином и фасадом камина из металла - последний тренд
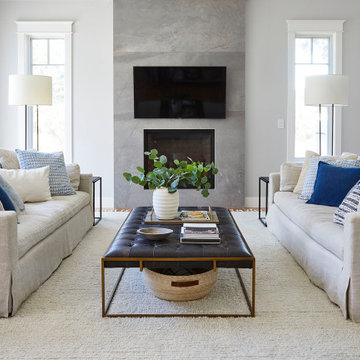
Свежая идея для дизайна: большая открытая гостиная комната в стиле неоклассика (современная классика) с серыми стенами, полом из бамбука, стандартным камином, фасадом камина из плитки и коричневым полом - отличное фото интерьера
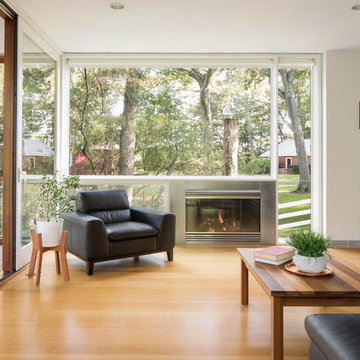
Источник вдохновения для домашнего уюта: гостиная комната в современном стиле с белыми стенами, полом из бамбука, стандартным камином, фасадом камина из металла и коричневым полом
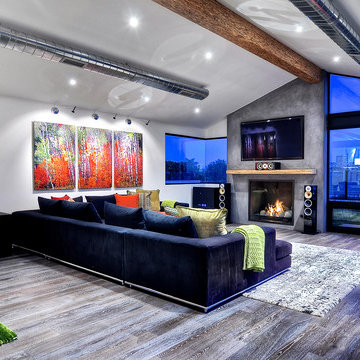
When Irvine designer, Richard Bustos’ client decided to remodel his Orange County 4,900 square foot home into a contemporary space, he immediately thought of Cantoni. His main concern though was based on the assumption that our luxurious modern furnishings came with an equally luxurious price tag. It was only after a visit to our Irvine store, where the client and Richard connected that the client realized our extensive collection of furniture and accessories was well within his reach.
“Richard was very thorough and straight forward as far as pricing,” says the client. "I became very intrigued that he was able to offer high quality products that I was looking for within my budget.”
The next phases of the project involved looking over floor plans and discussing the client’s vision as far as design. The goal was to create a comfortable, yet stylish and modern layout for the client, his wife, and their three kids. In addition to creating a cozy and contemporary space, the client wanted his home to exude a tranquil atmosphere. Drawing most of his inspiration from Houzz, (the leading online platform for home remodeling and design) the client incorporated a Zen-like ambiance through the distressed greyish brown flooring, organic bamboo wall art, and with Richard’s help, earthy wall coverings, found in both the master bedroom and bathroom.
Over the span of approximately two years, Richard helped his client accomplish his vision by selecting pieces of modern furniture that possessed the right colors, earthy tones, and textures so as to complement the home’s pre-existing features.
The first room the duo tackled was the great room, and later continued furnishing the kitchen and master bedroom. Living up to its billing, the great room not only opened up to a breathtaking view of the Newport coast, it also was one great space. Richard decided that the best option to maximize the space would be to break the room into two separate yet distinct areas for living and dining.
While exploring our online collections, the client discovered the Jasper Shag rug in a bold and vibrant green. The grassy green rug paired with the sleek Italian made Montecarlo glass dining table added just the right amount of color and texture to compliment the natural beauty of the bamboo sculpture. The client happily adds, “I’m always receiving complements on the green rug!”
Once the duo had completed the dining area, they worked on furnishing the living area, and later added pieces like the classic Renoir bed to the master bedroom and Crescent Console to the kitchen, which adds both balance and sophistication. The living room, also known as the family room was the central area where Richard’s client and his family would spend quality time. As a fellow family man, Richard understood that that meant creating an inviting space with comfortable and durable pieces of furniture that still possessed a modern flare. The client loved the look and design of the Mercer sectional. With Cantoni’s ability to customize furniture, Richard was able to special order the sectional in a fabric that was both durable and aesthetically pleasing.
Selecting the color scheme for the living room was also greatly influenced by the client’s pre-existing artwork as well as unique distressed floors. Richard recommended adding dark pieces of furniture as seen in the Mercer sectional along with the Viera area rug. He explains, “The darker colors and contrast of the rug’s material worked really well with the distressed wood floor.” Furthermore, the comfortable American Leather Recliner, which was customized in red leather not only maximized the space, but also tied in the client’s picturesque artwork beautifully. The client adds gratefully, “Richard was extremely helpful with color; He was great at seeing if I was taking it too far or not enough.”
It is apparent that Richard and his client made a great team. With the client’s passion for great design and Richard’s design expertise, together they transformed the home into a modern sanctuary. Working with this particular client was a very rewarding experience for Richard. He adds, “My client and his family were so easy and fun to work with. Their enthusiasm, focus, and involvement are what helped me bring their ideas to life. I think we created a unique environment that their entire family can enjoy for many years to come.”
https://www.cantoni.com/project/a-contemporary-sanctuary

This gallery room design elegantly combines cool color tones with a sleek modern look. The wavy area rug anchors the room with subtle visual textures reminiscent of water. The art in the space makes the room feel much like a museum, while the furniture and accessories will bring in warmth into the room.
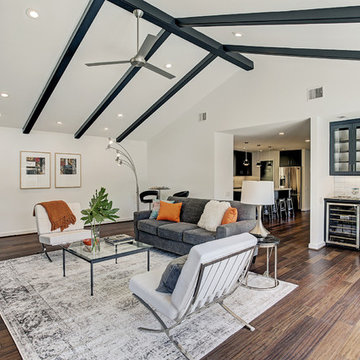
View from Family Room toward the Wet Bar and Kitchen.
TK Images
Источник вдохновения для домашнего уюта: гостиная комната в стиле ретро с белыми стенами, полом из бамбука, стандартным камином, фасадом камина из дерева, телевизором на стене и коричневым полом
Источник вдохновения для домашнего уюта: гостиная комната в стиле ретро с белыми стенами, полом из бамбука, стандартным камином, фасадом камина из дерева, телевизором на стене и коричневым полом
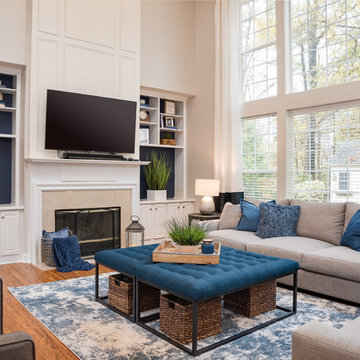
Стильный дизайн: большая парадная, открытая гостиная комната в стиле неоклассика (современная классика) с серыми стенами, полом из бамбука, стандартным камином, фасадом камина из плитки, телевизором на стене и коричневым полом - последний тренд
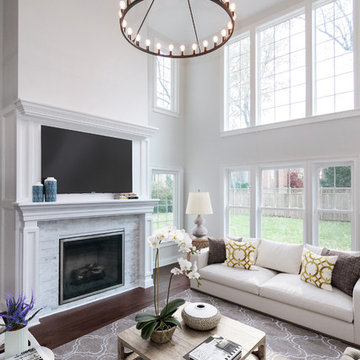
Источник вдохновения для домашнего уюта: гостиная комната в стиле неоклассика (современная классика) с серыми стенами, полом из бамбука, стандартным камином, фасадом камина из камня и телевизором на стене
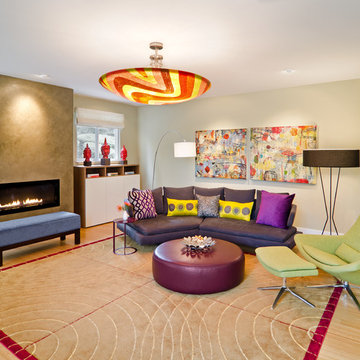
Photography by: Bob Jansons H&H Productions
Стильный дизайн: изолированная гостиная комната среднего размера в современном стиле с зелеными стенами, полом из бамбука, горизонтальным камином и фасадом камина из штукатурки - последний тренд
Стильный дизайн: изолированная гостиная комната среднего размера в современном стиле с зелеными стенами, полом из бамбука, горизонтальным камином и фасадом камина из штукатурки - последний тренд
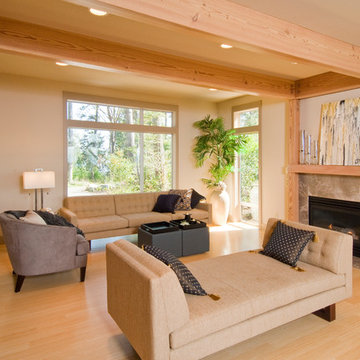
Main living room. [Jeff Miller Photography]
Идея дизайна: открытая гостиная комната в стиле неоклассика (современная классика) с белыми стенами, полом из бамбука, стандартным камином и фасадом камина из камня без телевизора
Идея дизайна: открытая гостиная комната в стиле неоклассика (современная классика) с белыми стенами, полом из бамбука, стандартным камином и фасадом камина из камня без телевизора
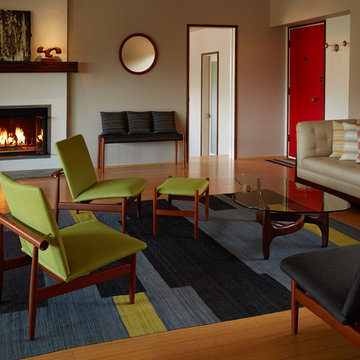
We stripped the window and door trims throughout the house and stained them a dark walnut color. You'll notice two abstract biomorphic wood sculptures, a painting by contemporary LA artist (and Reggie's friend) Nouel Riel, an Aksel Kjergaard round mirror, and some vintage german coat hooks.

Seeking the collective dream of a multigenerational family, this universally designed home responds to the similarities and differences inherent between generations.
Sited on the Southeastern shore of Magician Lake, a sand-bottomed pristine lake in southwestern Michigan, this home responds to the owner’s program by creating levels and wings around a central gathering place where panoramic views are enhanced by the homes diagonal orientation engaging multiple views of the water.
James Yochum
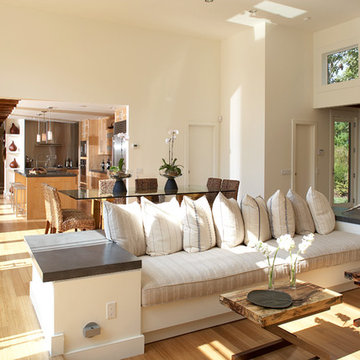
Living Room and Entry for total home renovation
Photography by Phillip Ennis
Источник вдохновения для домашнего уюта: большая открытая, парадная гостиная комната в современном стиле с бежевыми стенами, полом из бамбука, стандартным камином и фасадом камина из камня без телевизора
Источник вдохновения для домашнего уюта: большая открытая, парадная гостиная комната в современном стиле с бежевыми стенами, полом из бамбука, стандартным камином и фасадом камина из камня без телевизора
Гостиная с полом из бамбука и любым фасадом камина – фото дизайна интерьера
5

