Гостиная с полом из бамбука и любым фасадом камина – фото дизайна интерьера
Сортировать:
Бюджет
Сортировать:Популярное за сегодня
101 - 120 из 1 063 фото
1 из 3
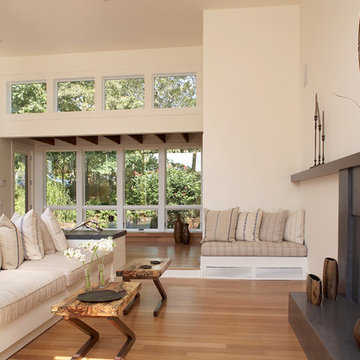
Living Room in total home renovation
Photography by Phillip Ennis
На фото: большая парадная, открытая гостиная комната в современном стиле с бежевыми стенами, полом из бамбука, стандартным камином и фасадом камина из камня без телевизора с
На фото: большая парадная, открытая гостиная комната в современном стиле с бежевыми стенами, полом из бамбука, стандартным камином и фасадом камина из камня без телевизора с
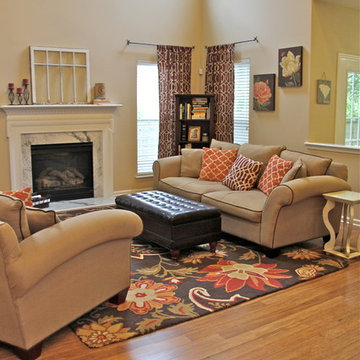
Angie Guy Design
Идея дизайна: большая открытая гостиная комната в классическом стиле с бежевыми стенами, полом из бамбука, стандартным камином и фасадом камина из камня
Идея дизайна: большая открытая гостиная комната в классическом стиле с бежевыми стенами, полом из бамбука, стандартным камином и фасадом камина из камня
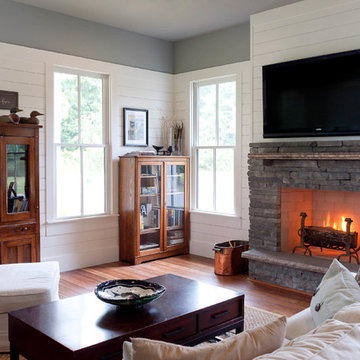
Bette Walker Photography
Источник вдохновения для домашнего уюта: изолированная гостиная комната среднего размера в стиле кантри с белыми стенами, полом из бамбука, стандартным камином, фасадом камина из камня и телевизором на стене
Источник вдохновения для домашнего уюта: изолированная гостиная комната среднего размера в стиле кантри с белыми стенами, полом из бамбука, стандартным камином, фасадом камина из камня и телевизором на стене
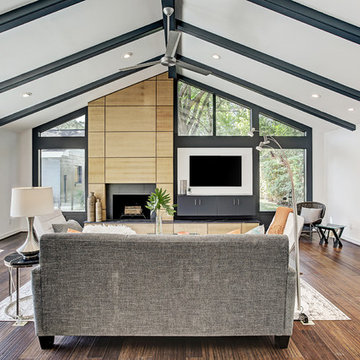
The Family Room has a wood burning fireplace with black porcelain tile surround and an accent wall of quarter sawn white oak and walnut trim. Large windows and a 12 foot sliding door package connects the room to the patio for indoor/ outdoor living and entertaining. The beamed and vaulted ceiling completes the open airy feel of the space.
TK Images
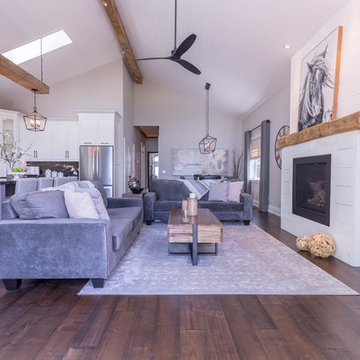
Идея дизайна: большая открытая гостиная комната в современном стиле с белыми стенами, полом из бамбука, стандартным камином, фасадом камина из бетона и коричневым полом
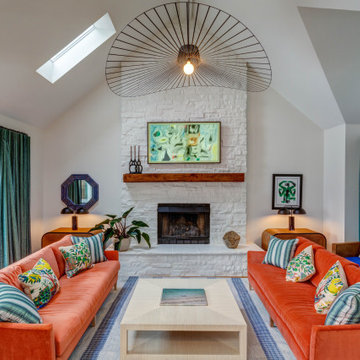
Пример оригинального дизайна: большая гостиная комната в современном стиле с белыми стенами, полом из бамбука, стандартным камином, фасадом камина из каменной кладки, телевизором на стене и сводчатым потолком
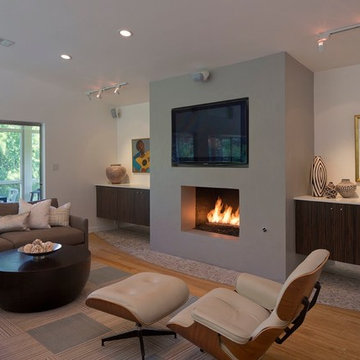
Photo by Paul Bardagjy
Стильный дизайн: гостиная комната в стиле ретро с серыми стенами, полом из бамбука, стандартным камином, фасадом камина из штукатурки и телевизором на стене - последний тренд
Стильный дизайн: гостиная комната в стиле ретро с серыми стенами, полом из бамбука, стандартным камином, фасадом камина из штукатурки и телевизором на стене - последний тренд
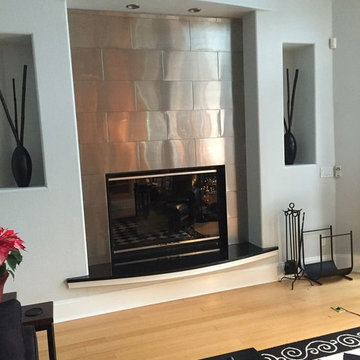
Large Format Stainless Steel Subway Tile frames this fireplace to create a modern focal point in the living room. Our durable, heat resistant 12x24 metal tiles make a contemporary statement that will last. Large Format 12"x24" tiles are Handcrafted by US Manufacturer, StainlessSteelTile.com
Premium Handcrafted Stainless Steel Subway Tiles 12" x 24” x 0.25" Made in USA at Stainless Steel Tile. Large Format Metal Wall Tile used on Fireplace Surround. Stunning Modern Design.
Purchase directly from manufacturer: https://stainlesssteeltile.com/product/12x-24-stainless-steel-tile/
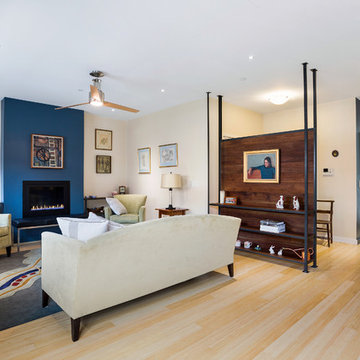
This new project is a sustainable flats concept for Philadelphia. Two single homes in disrepair were removed and replaced with three single-level, house-sized flats that are ideal for entertaining or families. Getting light deep into the space was the central design challenge for this green project and resulted in an open floor-plan as well as an interior courtyard that runs vertically through the core of the property. Making the most of this urban lot, on-site parking and private outdoor spaces were integrated into the rear of the units; secure bike storage is located in the courtyard, with additional unit storage in the basement.
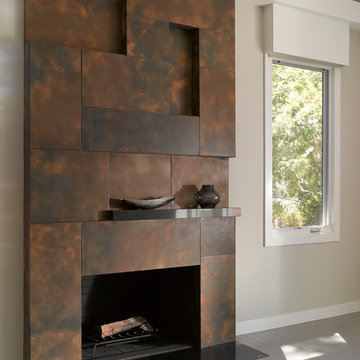
Ken Gutmaker http://www.kengutmaker.com/#
Идея дизайна: большая гостиная комната в современном стиле с бежевыми стенами, полом из бамбука, печью-буржуйкой и фасадом камина из металла
Идея дизайна: большая гостиная комната в современном стиле с бежевыми стенами, полом из бамбука, печью-буржуйкой и фасадом камина из металла

truly the greatest of great rooms...reminds one of a loft yet looks out to the water on all sides and through the odd shaped whimsical windows. bamboo flooring grounds the sky blue walls and runs through out this open floor of kitchen, dining and entertainment spaces. fun with the alternating color upholstered bar stools and the art hi atop the room, give the homeowners the fun they seek to get away to.

Classic II Fireplace Mantel
The Classic II mantel design has a shelf with a simple and clean linear quality and timeless appeal; this mantelpiece will complement most any decor.
Our fireplace mantels can also be installed inside or out. Perfect for outdoor living spaces
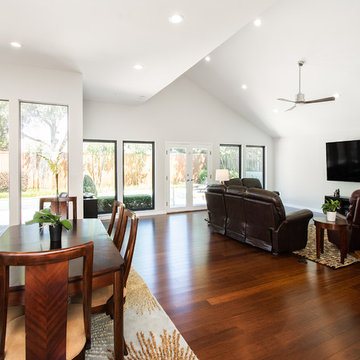
Our clients wanted to open up the wall between their kitchen and living areas to improve flow and continuity and they wanted to add a large island. They felt that although there were windows in both the kitchen and living area, it was still somewhat dark, so they wanted to brighten it up. There was a built-in wet bar in the corner of the family room that really wasn’t used much and they felt it was just wasted space. Their overall taste was clean, simple lines, white cabinets but still with a touch of style. They definitely wanted to lose all the gray cabinets and busy hardware.
We demoed all kitchen cabinets, countertops and light fixtures in the kitchen and wet bar area. All flooring in the kitchen and throughout main common areas was also removed. Waypoint Shaker Door style cabinets were installed with Leyton satin nickel hardware. The cabinets along the wall were painted linen and java on the island for a cool contrast. Beautiful Vicostone Misterio countertops were installed. Shadow glass subway tile was installed as the backsplash with a Susan Joblon Silver White and Grey Metallic Glass accent tile behind the cooktop. A large single basin undermount stainless steel sink was installed in the island with a Genta Spot kitchen faucet. The single light over the kitchen table was Seagull Lighting “Nance” and the two hanging over the island are Kuzco Lighting Vanier LED Pendants.
We removed the wet bar in the family room and added two large windows, creating a wall of windows to the backyard. This definitely helped bring more light in and open up the view to the pool. In addition to tearing out the wet bar and removing the wall between the kitchen, the fireplace was upgraded with an asymmetrical mantel finished in a modern Irving Park Gray 12x24” tile. To finish it all off and tie all the common areas together and really make it flow, the clients chose a 5” wide Java bamboo flooring. Our clients love their new spaces and the improved flow, efficiency and functionality of the kitchen and adjacent living spaces.
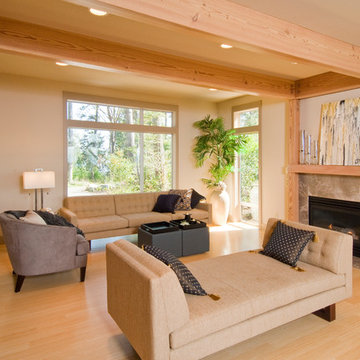
Main living room. [Jeff Miller Photography]
Идея дизайна: открытая гостиная комната в стиле неоклассика (современная классика) с белыми стенами, полом из бамбука, стандартным камином и фасадом камина из камня без телевизора
Идея дизайна: открытая гостиная комната в стиле неоклассика (современная классика) с белыми стенами, полом из бамбука, стандартным камином и фасадом камина из камня без телевизора
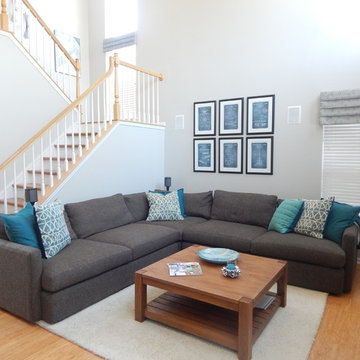
Andrea Sutton
Свежая идея для дизайна: открытая гостиная комната среднего размера в стиле неоклассика (современная классика) с серыми стенами, полом из бамбука, стандартным камином и фасадом камина из дерева - отличное фото интерьера
Свежая идея для дизайна: открытая гостиная комната среднего размера в стиле неоклассика (современная классика) с серыми стенами, полом из бамбука, стандартным камином и фасадом камина из дерева - отличное фото интерьера
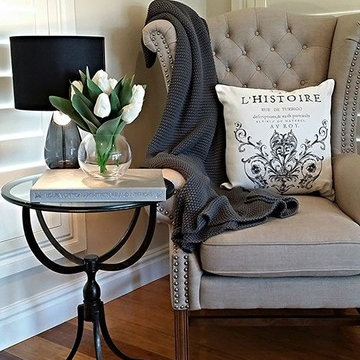
Свежая идея для дизайна: маленькая открытая гостиная комната в классическом стиле с с книжными шкафами и полками, бежевыми стенами, полом из бамбука и фасадом камина из штукатурки без камина, телевизора для на участке и в саду - отличное фото интерьера
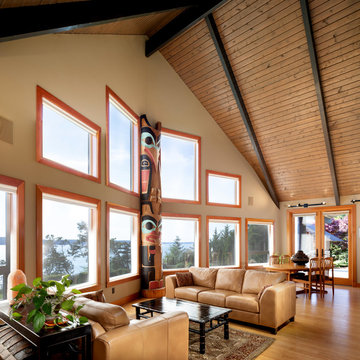
Great Room with views to Saratoga Passage and Whidbey Island.
Пример оригинального дизайна: открытая гостиная комната среднего размера в стиле фьюжн с белыми стенами, полом из бамбука, угловым камином, фасадом камина из плитки и коричневым полом без телевизора
Пример оригинального дизайна: открытая гостиная комната среднего размера в стиле фьюжн с белыми стенами, полом из бамбука, угловым камином, фасадом камина из плитки и коричневым полом без телевизора
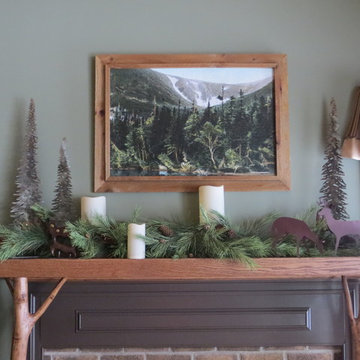
The great room required maximum seating so despite the smaller area, I was able to accommodate 6 seats without conflicting with the view, fireplace or television.
Photo by Sandra J. Curtis, ASID
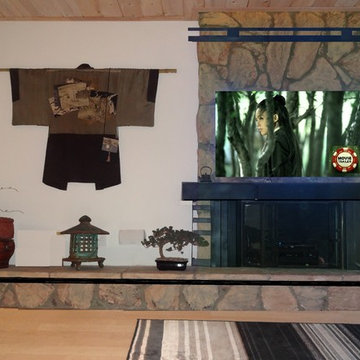
Asian Theme Entertainment Center wiht hidaway speakers concealed in fireplace mantel
http:/zenarchitect.com
Идея дизайна: парадная, изолированная гостиная комната среднего размера в восточном стиле с бежевыми стенами, полом из бамбука, стандартным камином, фасадом камина из камня, телевизором на стене, бежевым полом и деревянным потолком
Идея дизайна: парадная, изолированная гостиная комната среднего размера в восточном стиле с бежевыми стенами, полом из бамбука, стандартным камином, фасадом камина из камня, телевизором на стене, бежевым полом и деревянным потолком
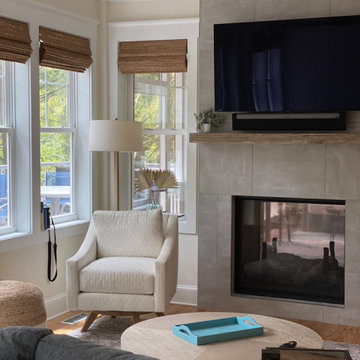
Open floor plan, custom living room part of massive remodel and two story addition on Bald Head Island.
Идея дизайна: огромная открытая гостиная комната в морском стиле с полом из бамбука, коричневым полом, белыми стенами, двусторонним камином, фасадом камина из плитки и телевизором на стене
Идея дизайна: огромная открытая гостиная комната в морском стиле с полом из бамбука, коричневым полом, белыми стенами, двусторонним камином, фасадом камина из плитки и телевизором на стене
Гостиная с полом из бамбука и любым фасадом камина – фото дизайна интерьера
6

