Гостиная с подвесным камином и фасадом камина из плитки – фото дизайна интерьера
Сортировать:
Бюджет
Сортировать:Популярное за сегодня
121 - 140 из 524 фото
1 из 3
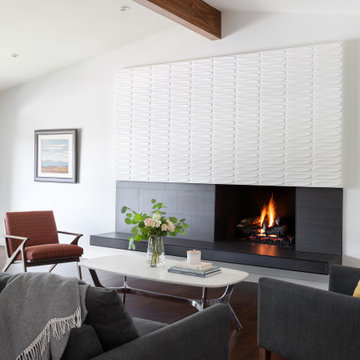
Our client purchased this 1960s home in it’s near original state, and from the moment we saw it we knew it would quickly become one of our favourite projects! We worked together to ensure that the new design would stick to it’s true roots and create better functioning spaces for her to enjoy. Clean lines and contrasting finishes work together to achieve a modern home that is welcoming, fun, and perfect for entertaining - exactly what midcentury modern design is all about!
Designer: Susan DeRidder of Live Well Interiors Inc.
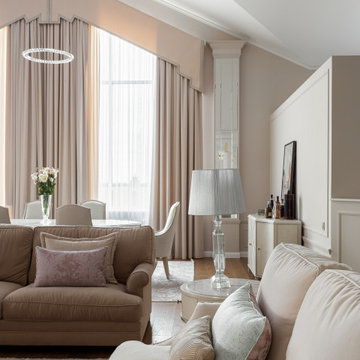
Идея дизайна: огромная парадная, открытая гостиная комната в белых тонах с отделкой деревом в классическом стиле с бежевыми стенами, паркетным полом среднего тона, подвесным камином, фасадом камина из плитки, телевизором на стене, коричневым полом, сводчатым потолком и красивыми шторами
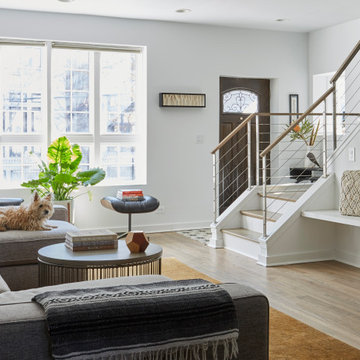
На фото: гостиная комната в современном стиле с светлым паркетным полом, подвесным камином, фасадом камина из плитки и телевизором на стене с
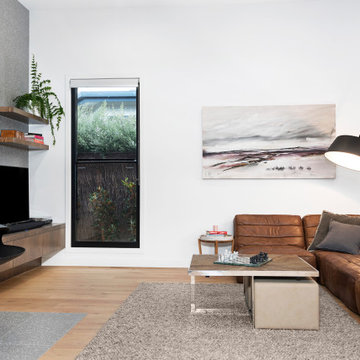
Свежая идея для дизайна: большая открытая гостиная комната в современном стиле с белыми стенами, паркетным полом среднего тона, подвесным камином, фасадом камина из плитки, телевизором на стене и коричневым полом - отличное фото интерьера
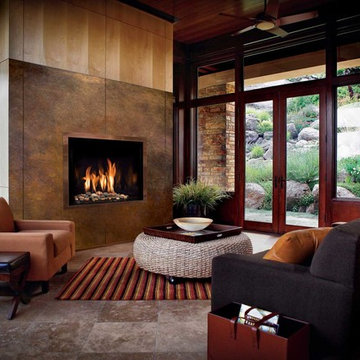
Пример оригинального дизайна: открытая гостиная комната среднего размера в современном стиле с бежевыми стенами, темным паркетным полом, подвесным камином, фасадом камина из плитки, телевизором на стене и коричневым полом
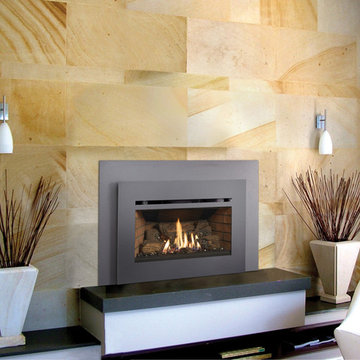
Shown with the Times Square Face. NO ELECTRICITY REQUIRED!
Includes Standing Pilot or IPI, Classic Log Set, Fully Programmable Thermostat Remote Control,
Heating Capacity: 400 - 1,250 sq ft
BTU Range: 25,000 - 12,000 (NG) 25,000 - 13,000 (LP)
Turndown Ratio: 48% (NG) 52% (LP)
P4 Canadian Efficiency: 74.6% (NG) 76% (LP)
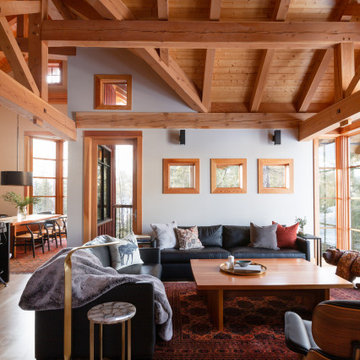
This beautiful home is used regularly by our Calgary clients during the weekends in the resort town of Fernie, B.C. While the floor plan offered ample space to entertain and relax, the finishes needed updating desperately. The original kitchen felt too small for the space which features stunning vaults and timber frame beams. With a complete overhaul, the newly redesigned space now gives justice to the impressive architecture. A combination of rustic and industrial selections have given this home a brand new vibe, and now this modern cabin is a showstopper once again!
Design: Susan DeRidder of Live Well Interiors Inc.
Photography: Rebecca Frick Photography
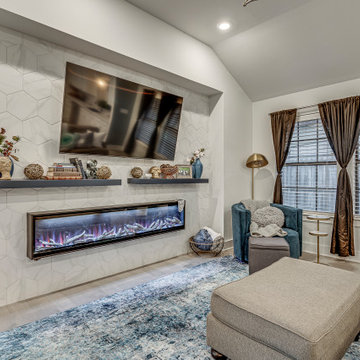
A cozy and glamorous living space complete with an electric fireplace from Napoleon. The hexagon tile accent wall adds a beautiful backdrop for the wall-mounted television, floating shelves, and fireplace.

Our newest model home - the Avalon by J. Michael Fine Homes is now open in Twin Rivers Subdivision - Parrish FL
visit www.JMichaelFineHomes.com for all photos.
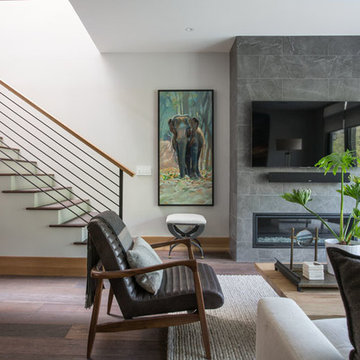
Scott Zimmerman
Свежая идея для дизайна: большая парадная, открытая гостиная комната в стиле модернизм с белыми стенами, паркетным полом среднего тона, подвесным камином, фасадом камина из плитки, телевизором на стене и коричневым полом - отличное фото интерьера
Свежая идея для дизайна: большая парадная, открытая гостиная комната в стиле модернизм с белыми стенами, паркетным полом среднего тона, подвесным камином, фасадом камина из плитки, телевизором на стене и коричневым полом - отличное фото интерьера
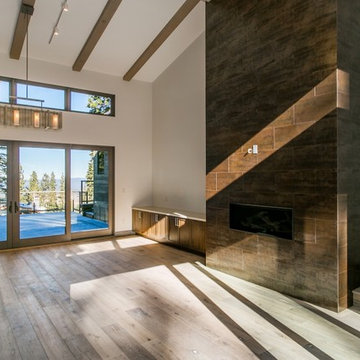
Свежая идея для дизайна: большая открытая гостиная комната в стиле рустика с белыми стенами, паркетным полом среднего тона, подвесным камином, фасадом камина из плитки и коричневым полом без телевизора - отличное фото интерьера
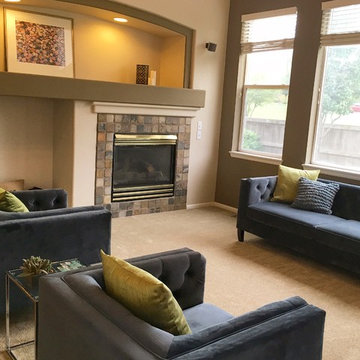
Стильный дизайн: открытая гостиная комната среднего размера в стиле неоклассика (современная классика) с серыми стенами, ковровым покрытием, подвесным камином и фасадом камина из плитки - последний тренд
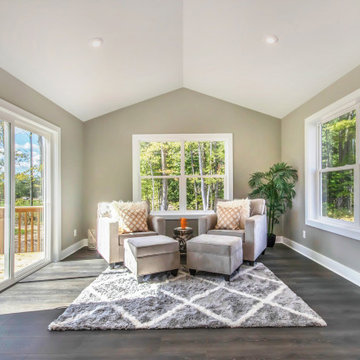
Welcome to our parade home located in Sessions Pointe, a gorgeous wooded community featuring large executive home sites in the coveted Grandville School District. This is single-story living at its finest. You’ll have all of the amenities you need all on one floor, with over 1800 square feet of living and entertaining space. But wait, there is a full basement that is your blank canvas to finish down the road. One step inside and you’ll notice the finishes have been carefully selected for a timeless palette of soft grays, whites and browns. This home has it all, with an over sized three-car garage, a gas fireplace and vaulted ceilings in the great room, and a stunning four-season Michigan room leading out to the large deck. Maplewood Homes offers the best in energy efficient building materials, including 2’x6’ walls, spray foam insulation, and a superior foundation that can’t be beat. For over 23 years, we have fine-tuned our portfolio of plans to include the best in style, function and flow to meet your lifestyle and life stage. This home is just one of many plans we can customize to make your own.
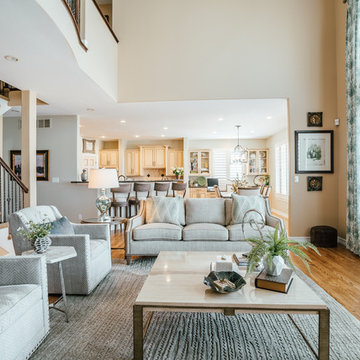
Heavy brown furniture and old world décor made way for a fresh update to bring this home to a whole new level. Yellowed kitchen cabinets were painted ivory and antiqued to breathe new life into a dated kitchen. The formal living room like many, was never used, but the homeowner’s piano needed to stay. Now it’s a tranquil retreat to enjoy a good book in. Simple changes with lighting, furniture, draperies, custom floral arrangements and accessories truly make this a show home!
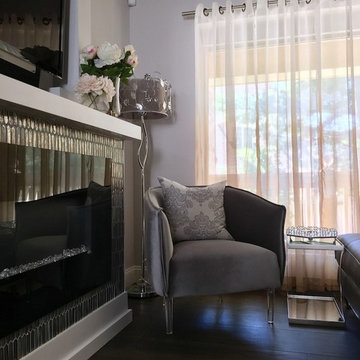
Modern style living room with neutral colors. Ribbon flame fireplace with tile surround and wall mounted tv above. Velvet seating with round tufted coffee table.
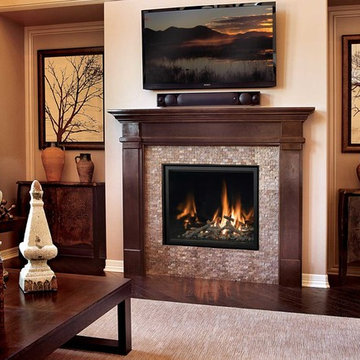
На фото: открытая гостиная комната среднего размера в современном стиле с бежевыми стенами, темным паркетным полом, подвесным камином, фасадом камина из плитки, телевизором на стене и коричневым полом с
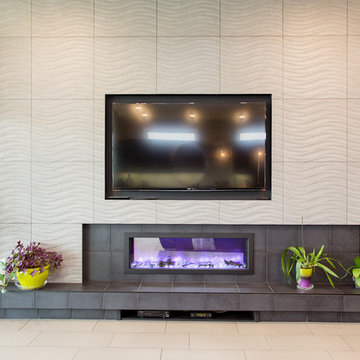
IH Photography
На фото: большая открытая гостиная комната в стиле модернизм с серыми стенами, полом из керамогранита, подвесным камином, фасадом камина из плитки и телевизором на стене
На фото: большая открытая гостиная комната в стиле модернизм с серыми стенами, полом из керамогранита, подвесным камином, фасадом камина из плитки и телевизором на стене
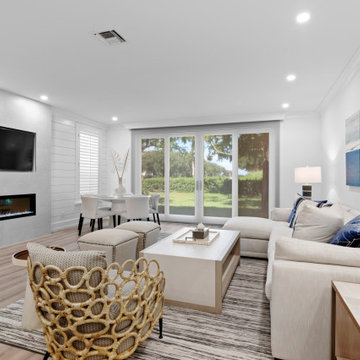
Wood Floors Euro Oak Lire Collection - Color Chel Installed by GnL Services .
50 Inch Dimplex Electric Fire place Xlf50
Пример оригинального дизайна: гостиная комната среднего размера в морском стиле с белыми стенами, паркетным полом среднего тона, подвесным камином, фасадом камина из плитки и телевизором на стене
Пример оригинального дизайна: гостиная комната среднего размера в морском стиле с белыми стенами, паркетным полом среднего тона, подвесным камином, фасадом камина из плитки и телевизором на стене
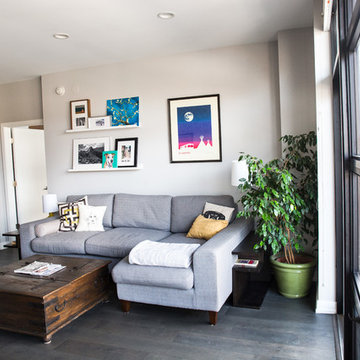
Источник вдохновения для домашнего уюта: большая открытая гостиная комната в современном стиле с серыми стенами, темным паркетным полом, подвесным камином, фасадом камина из плитки и телевизором на стене
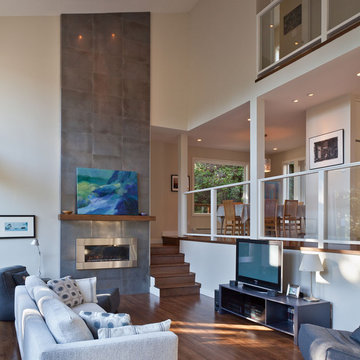
To redesign an existing home to create a contemporary urban loft. A cliffside residence where we exploited the views to the water by raising the roof to create large windows accessible from not only the main level but the upper single loaded corridor. The new deck was designed to facilitate the transition between the inside and out, providing seamless views of oceanic expanse and the majestic rear bank.
Гостиная с подвесным камином и фасадом камина из плитки – фото дизайна интерьера
7

