Гостиная с подвесным камином и фасадом камина из плитки – фото дизайна интерьера
Сортировать:
Бюджет
Сортировать:Популярное за сегодня
61 - 80 из 524 фото
1 из 3
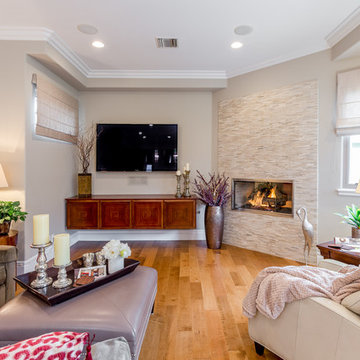
Photographer: John Moery
На фото: открытая гостиная комната среднего размера в стиле неоклассика (современная классика) с телевизором на стене, бежевыми стенами, паркетным полом среднего тона, подвесным камином, фасадом камина из плитки и коричневым полом с
На фото: открытая гостиная комната среднего размера в стиле неоклассика (современная классика) с телевизором на стене, бежевыми стенами, паркетным полом среднего тона, подвесным камином, фасадом камина из плитки и коричневым полом с
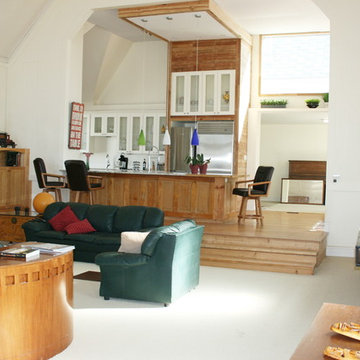
Raised kitchen on former altar platform. Sixteen and eighteen foot high ceilings. New upper clerestory window installed over new entry to foyer. Cast iron tractor seats added as whimsical decor. Shuffleboard added for recreational use. Douglas fir planking removed, re-planed and re-installed. Twelve foot island with granite counter tops and bamboo chopping block.
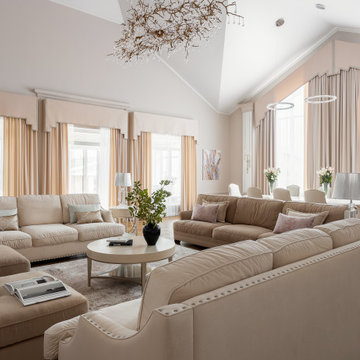
Гостиная более 150 м2, на этой площади мы разместили несколько зон: зону отдыха, просмотра тв, столовую зону, бар, кухня.
Фишкой данного проекта является невероятно высокий потолок, почти 9 метров, он формирует воздух и простор. Хотя реализовать освещение было непросто, и люстра размером 1,5 метра растворилась в этом пространстве, но мы справились с этой задачей.
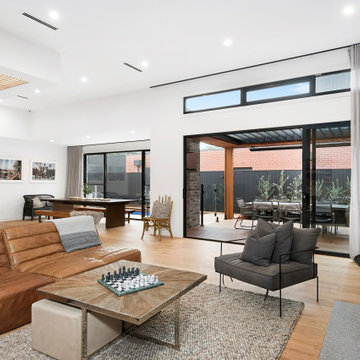
Идея дизайна: большая гостиная комната в морском стиле с белыми стенами, паркетным полом среднего тона, подвесным камином, фасадом камина из плитки и телевизором на стене
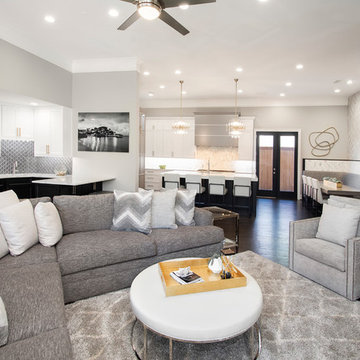
Our clients came to us wanting to update and open up their kitchen, breakfast nook, wet bar, and den. They wanted a cleaner look without clutter but didn’t want to go with an all-white kitchen, fearing it’s too trendy. Their kitchen was not utilized well and was not aesthetically appealing; it was very ornate and dark. The cooktop was too far back in the kitchen towards the butler’s pantry, making it awkward when cooking, so they knew they wanted that moved. The rest was left up to our designer to overcome these obstacles and give them their dream kitchen.
We gutted the kitchen cabinets, including the built-in china cabinet and all finishes. The pony wall that once separated the kitchen from the den (and also housed the sink, dishwasher, and ice maker) was removed, and those appliances were relocated to the new large island, which had a ton of storage and a 15” overhang for bar seating. Beautiful aged brass Quebec 6-light pendants were hung above the island.
All cabinets were replaced and drawers were designed to maximize storage. The Eclipse “Greensboro” cabinetry was painted gray with satin brass Emtek Mod Hex “Urban Modern” pulls. A large banquet seating area was added where the stand-alone kitchen table once sat. The main wall was covered with 20x20 white Golwoo tile. The backsplash in the kitchen and the banquette accent tile was a contemporary coordinating Tempesta Neve polished Wheaton mosaic marble.
In the wet bar, they wanted to completely gut and replace everything! The overhang was useless and it was closed off with a large bar that they wanted to be opened up, so we leveled out the ceilings and filled in the original doorway into the bar in order for the flow into the kitchen and living room more natural. We gutted all cabinets, plumbing, appliances, light fixtures, and the pass-through pony wall. A beautiful backsplash was installed using Nova Hex Graphite ceramic mosaic 5x5 tile. A 15” overhang was added at the counter for bar seating.
In the den, they hated the brick fireplace and wanted a less rustic look. The original mantel was very bulky and dark, whereas they preferred a more rectangular firebox opening, if possible. We removed the fireplace and surrounding hearth, brick, and trim, as well as the built-in cabinets. The new fireplace was flush with the wall and surrounded with Tempesta Neve Polished Marble 8x20 installed in a Herringbone pattern. The TV was hung above the fireplace and floating shelves were added to the surrounding walls for photographs and artwork.
They wanted to completely gut and replace everything in the powder bath, so we started by adding blocking in the wall for the new floating cabinet and a white vessel sink. Black Boardwalk Charcoal Hex Porcelain mosaic 2x2 tile was used on the bathroom floor; coordinating with a contemporary “Cleopatra Silver Amalfi” black glass 2x4 mosaic wall tile. Two Schoolhouse Electric “Isaac” short arm brass sconces were added above the aged brass metal framed hexagon mirror. The countertops used in here, as well as the kitchen and bar, were Elements quartz “White Lightning.” We refinished all existing wood floors downstairs with hand scraped with the grain. Our clients absolutely love their new space with its ease of organization and functionality.
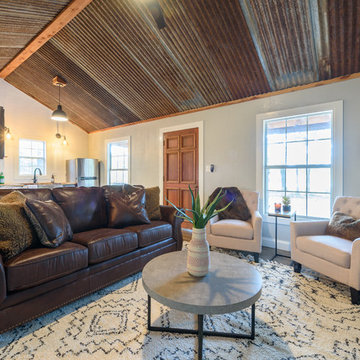
Jennifer Egoavil Design
All photos © Mike Healey Photography
Стильный дизайн: маленькая парадная, открытая гостиная комната в стиле рустика с серыми стенами, темным паркетным полом, подвесным камином, фасадом камина из плитки и коричневым полом без телевизора для на участке и в саду - последний тренд
Стильный дизайн: маленькая парадная, открытая гостиная комната в стиле рустика с серыми стенами, темным паркетным полом, подвесным камином, фасадом камина из плитки и коричневым полом без телевизора для на участке и в саду - последний тренд
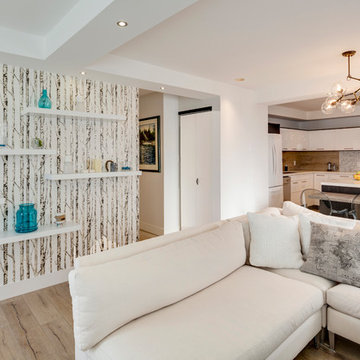
Стильный дизайн: маленькая открытая гостиная комната в современном стиле с белыми стенами, полом из ламината, подвесным камином, фасадом камина из плитки, скрытым телевизором и коричневым полом для на участке и в саду - последний тренд
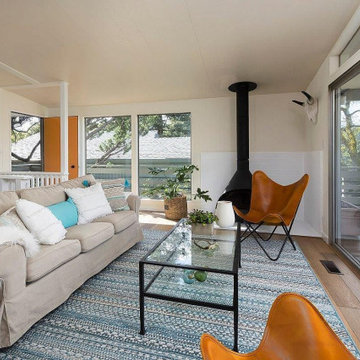
Wood burning stove, brick painted white, large sliding doors. Galley kitchen, leather
Butterfly chairs,
Пример оригинального дизайна: маленькая открытая гостиная комната в стиле ретро с белыми стенами, светлым паркетным полом, подвесным камином, фасадом камина из плитки и коричневым полом для на участке и в саду
Пример оригинального дизайна: маленькая открытая гостиная комната в стиле ретро с белыми стенами, светлым паркетным полом, подвесным камином, фасадом камина из плитки и коричневым полом для на участке и в саду
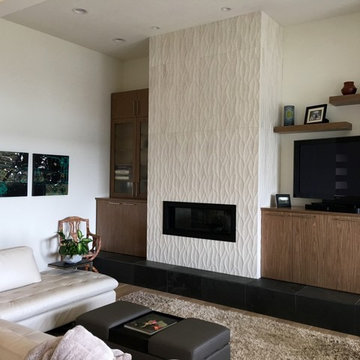
Пример оригинального дизайна: большая открытая гостиная комната в современном стиле с белыми стенами, светлым паркетным полом, подвесным камином, фасадом камина из плитки, отдельно стоящим телевизором и белым полом
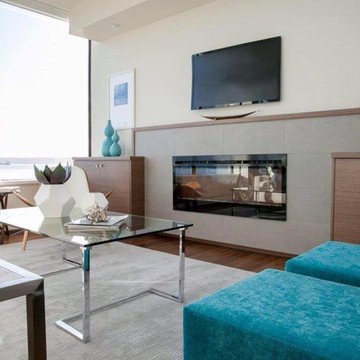
Carrie Marshall
Стильный дизайн: открытая гостиная комната в стиле неоклассика (современная классика) с белыми стенами, паркетным полом среднего тона, подвесным камином, фасадом камина из плитки и телевизором на стене - последний тренд
Стильный дизайн: открытая гостиная комната в стиле неоклассика (современная классика) с белыми стенами, паркетным полом среднего тона, подвесным камином, фасадом камина из плитки и телевизором на стене - последний тренд
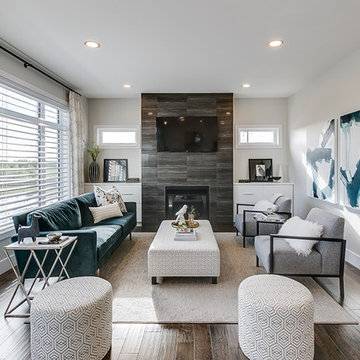
This living room of the beautiful Stars Lottery Home of Saskatchewan features Lauzon Flooring Mystic Barn Handscraped hardwood flooring. Flooring installed by GT Flooring.
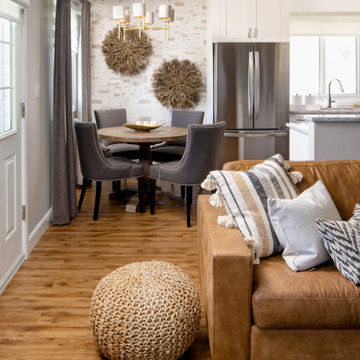
Стильный дизайн: открытая гостиная комната среднего размера в стиле кантри с подвесным камином, фасадом камина из плитки, телевизором на стене и коричневым полом - последний тренд
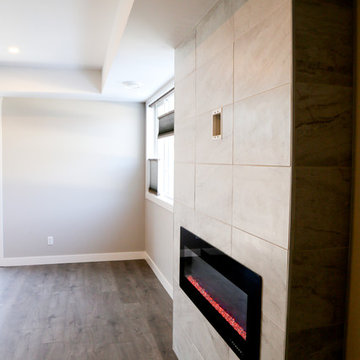
Fireplace
На фото: парадная, открытая гостиная комната среднего размера в стиле модернизм с серыми стенами, полом из винила, подвесным камином, фасадом камина из плитки, телевизором на стене и серым полом
На фото: парадная, открытая гостиная комната среднего размера в стиле модернизм с серыми стенами, полом из винила, подвесным камином, фасадом камина из плитки, телевизором на стене и серым полом
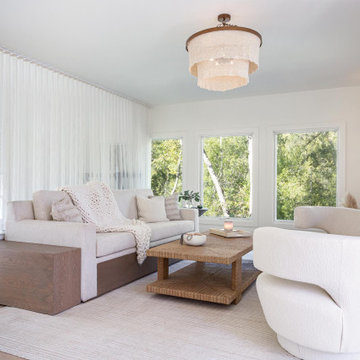
Стильный дизайн: гостиная комната в морском стиле с белыми стенами, паркетным полом среднего тона, подвесным камином, фасадом камина из плитки и телевизором на стене - последний тренд
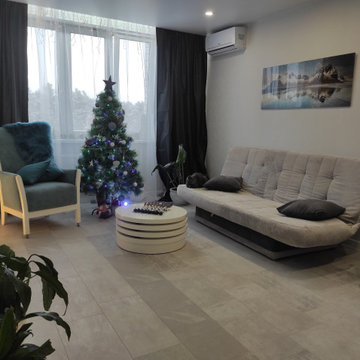
Проект претерпел изменения , было решено отказаться от переноса кухни в гостиную, поскольку это сопрягалось не только с согласованием перепланировки , но и с риском аварийной ситуации. В общем решили не рисковать.
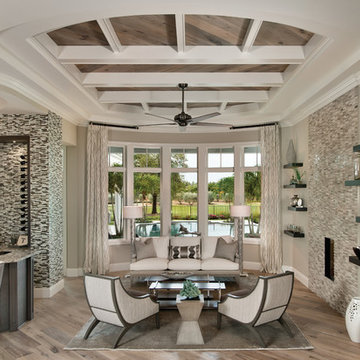
На фото: открытая гостиная комната среднего размера в стиле неоклассика (современная классика) с бежевыми стенами, светлым паркетным полом, подвесным камином, фасадом камина из плитки и коричневым полом с
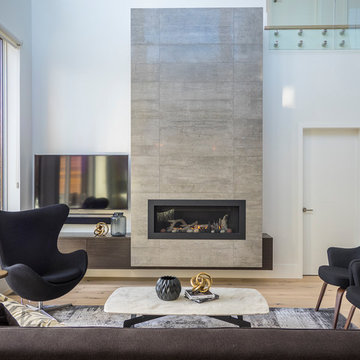
На фото: двухуровневая гостиная комната среднего размера в современном стиле с белыми стенами, светлым паркетным полом, подвесным камином, фасадом камина из плитки и телевизором на стене
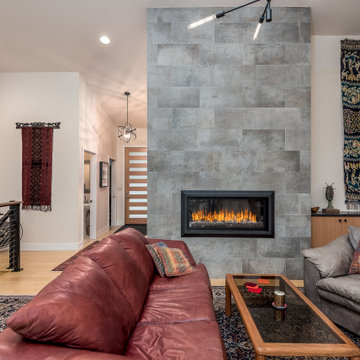
This 2 story home was originally built in 1952 on a tree covered hillside. Our company transformed this little shack into a luxurious home with a million dollar view by adding high ceilings, wall of glass facing the south providing natural light all year round, and designing an open living concept. The home has a built-in gas fireplace with tile surround, custom IKEA kitchen with quartz countertop, bamboo hardwood flooring, two story cedar deck with cable railing, master suite with walk-through closet, two laundry rooms, 2.5 bathrooms, office space, and mechanical room.
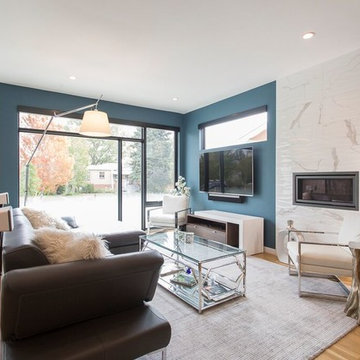
Photo by: Christopher Laplante Photography
Идея дизайна: открытая гостиная комната среднего размера в современном стиле с синими стенами, светлым паркетным полом, подвесным камином, фасадом камина из плитки, телевизором на стене и коричневым полом
Идея дизайна: открытая гостиная комната среднего размера в современном стиле с синими стенами, светлым паркетным полом, подвесным камином, фасадом камина из плитки, телевизором на стене и коричневым полом
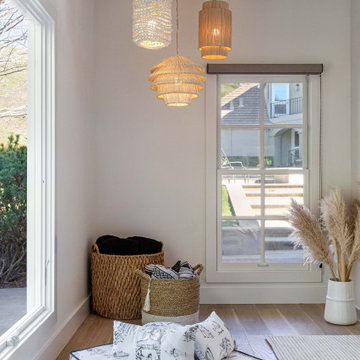
Источник вдохновения для домашнего уюта: гостиная комната в морском стиле с белыми стенами, паркетным полом среднего тона, подвесным камином, фасадом камина из плитки и телевизором на стене
Гостиная с подвесным камином и фасадом камина из плитки – фото дизайна интерьера
4

